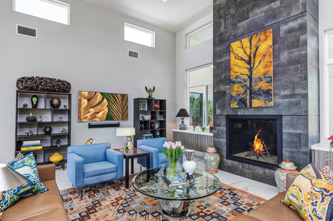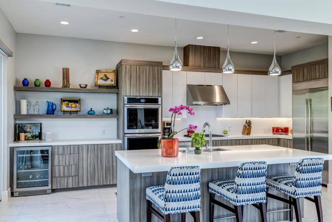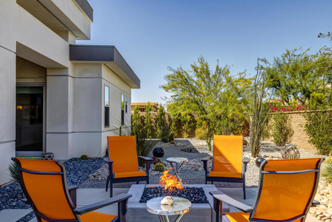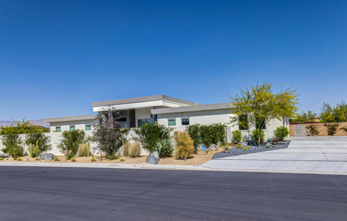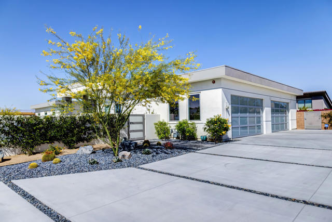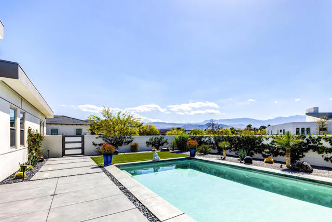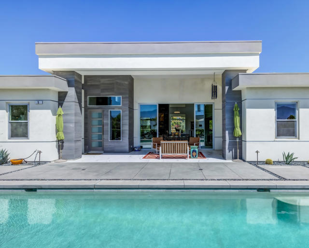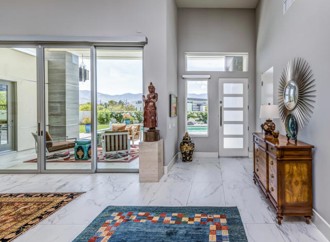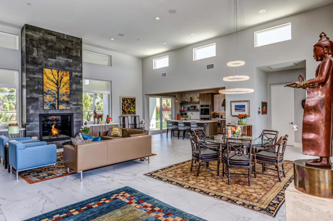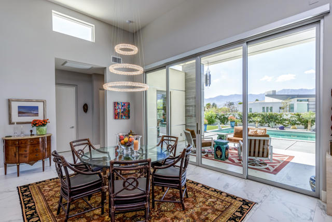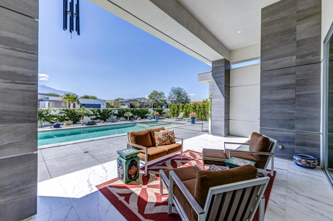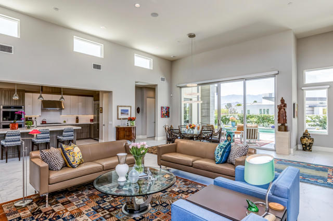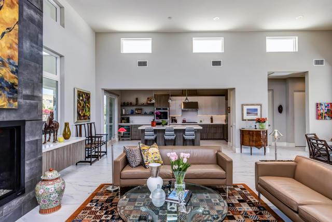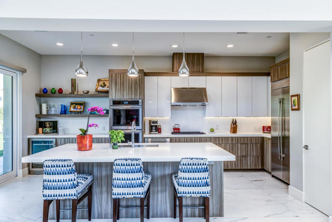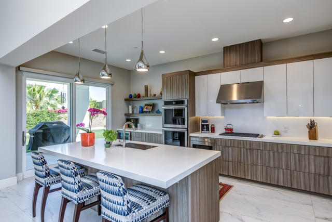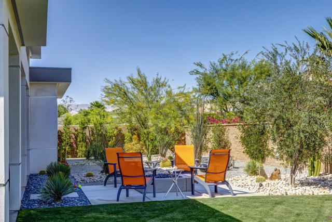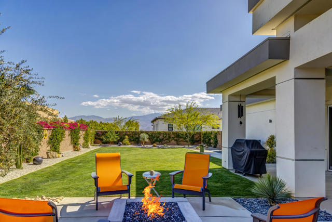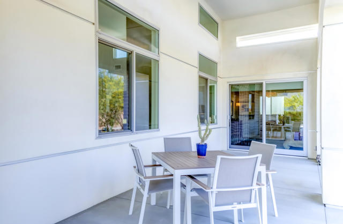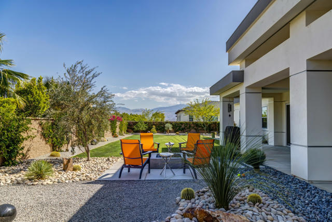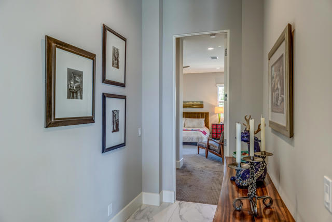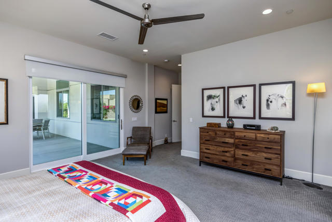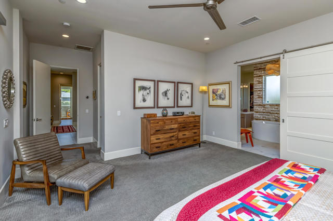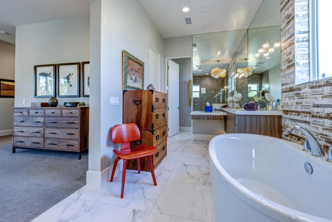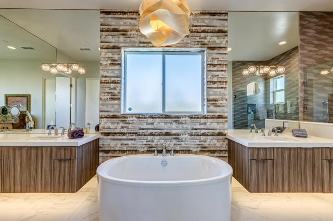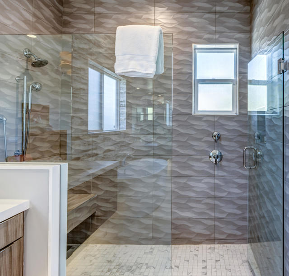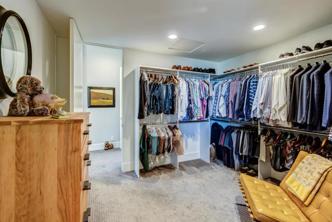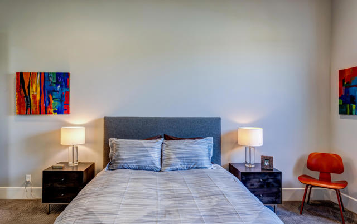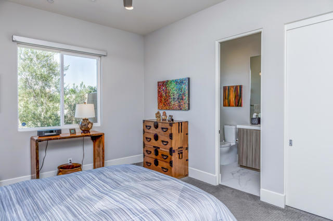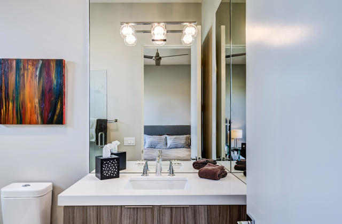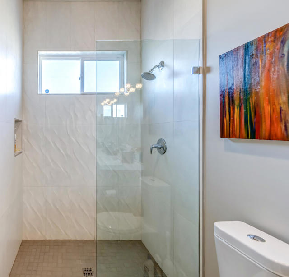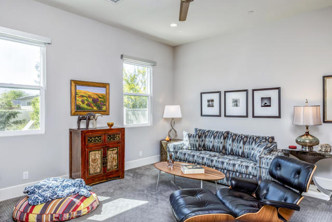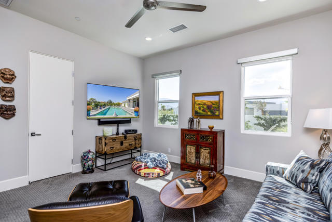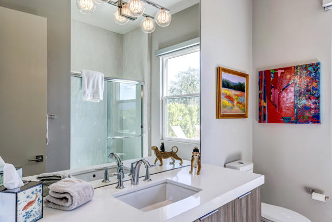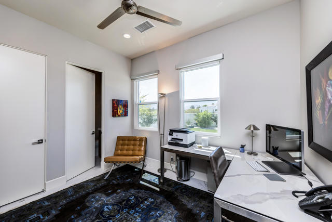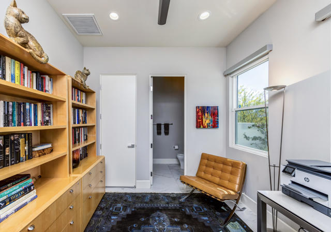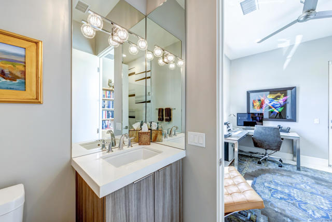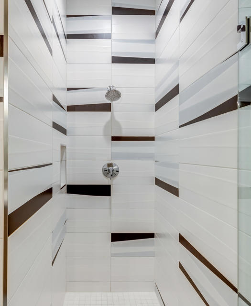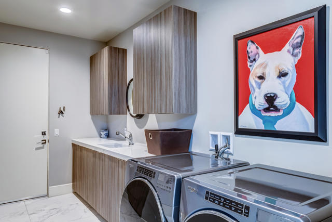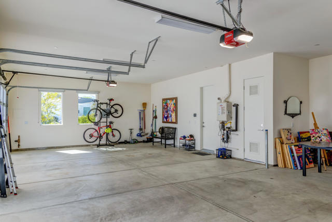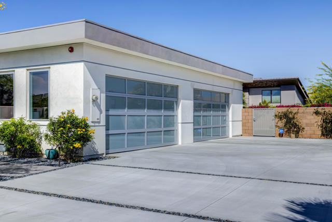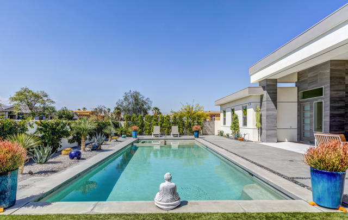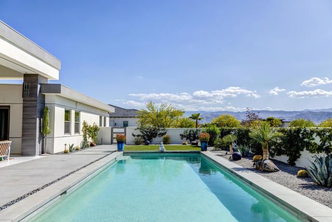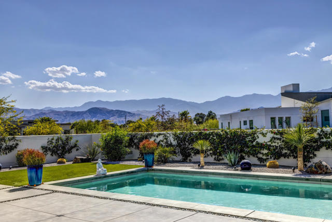Description
STUNNING! This custom home on a huge lot, in an exclusive enclave of 9 homes, offers elegant yet relaxed living. Walls of glass open to magnificent MOUNTAIN VIEWS and a spectacular 42 ft pebbletec pool and spa. Soaring 15 foot ceilings and and open plan make this an entertainers dream home. Sleek design and the perfect floorplan make for elegant living with all the finest features and finishes. GOURMET KITCHEN with quartz countertops, high-end appliances, a center island and a wine fridge are a chef’s delight. Well separated bedrooms, all ensuite, and a FABULOUS PRIMARY SUITE. Retreat to the backyard with the lovely landscaping, firepit and lighting that creates a relaxed resort ambiance. Indoor-outdoor living is what this home is all about…open the 10 ft sliders off the dining area and expand into a fabulous area for cocktails or outdoor dining alongside the beautifully night lit pool and landscaping. And, to top it off… a 4-CAR GARAGE for enthusiasts…or convert part of it to a casita, art studio, gym or whatever you might imagine. This energy efficient home is also in the IID district for low utility costs. GREAT LOCATION one block from Mission Hills CC and near Gelsons, shopping, fine dining and Eisenhower Medical Center. Call for a private appointment to view this incredible home.
Listing Provided By:
Berkshire Hathaway Home Services California Properties
Address
Open on Google Maps- Address 5 Siena Vista Court, Rancho Mirage, CA
- City Rancho Mirage
- State/county California
- Zip/Postal Code 92270
- Area 321 - Rancho Mirage
Details
Updated on May 16, 2024 at 12:32 pm- Property ID: 219060640PS
- Price: $1,469,000
- Property Size: 3067 sqft
- Land Area: 16988 sqft
- Bedrooms: 4
- Bathrooms: 5
- Year Built: 2019
- Property Type: Single Family Home
- Property Status: Sold
Additional details
- Garage Spaces: 4.00
- Full Bathrooms: 2
- Half Bathrooms: 1
- Three Quarter Bathrooms: 2
- Original Price: 1469000.00
- Cooling: Central Air
- Fireplace: 1
- Fireplace Features: Gas,Living Room
- Heating: Heat Pump
- Interior Features: High Ceilings,Recessed Lighting,Open Floorplan
- Kitchen Appliances: Quartz Counters
- Parking: Oversized,Direct Garage Access
- Pool Y/N: 1
- Property Style: Contemporary
- Stories: 1
- View: Mountain(s),Pool


