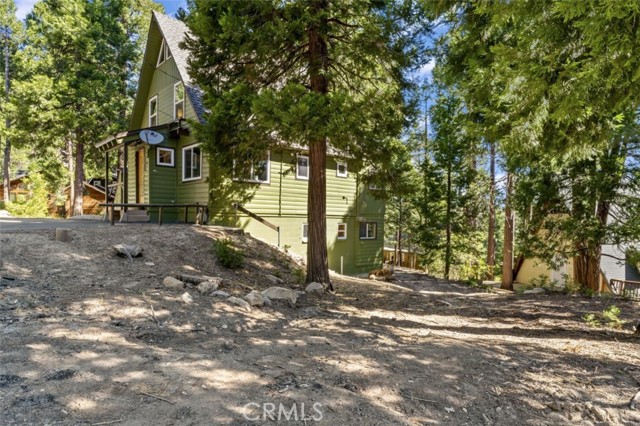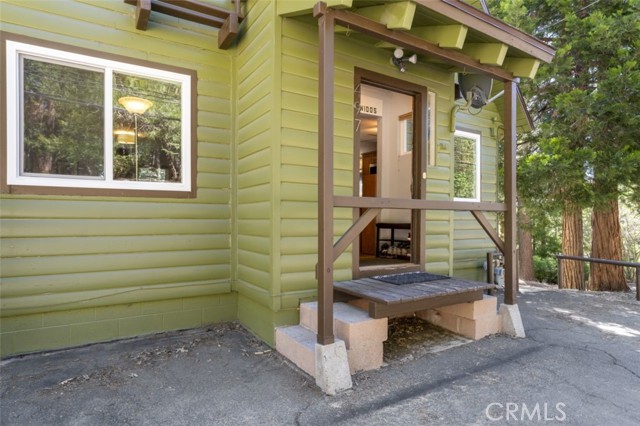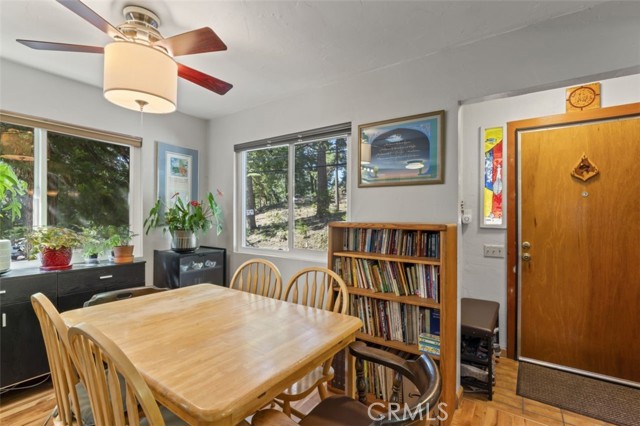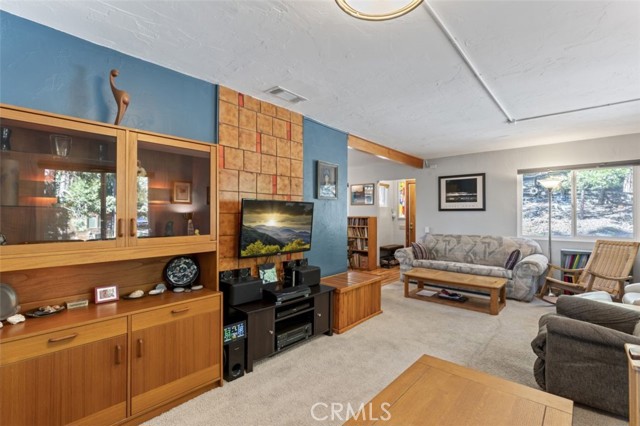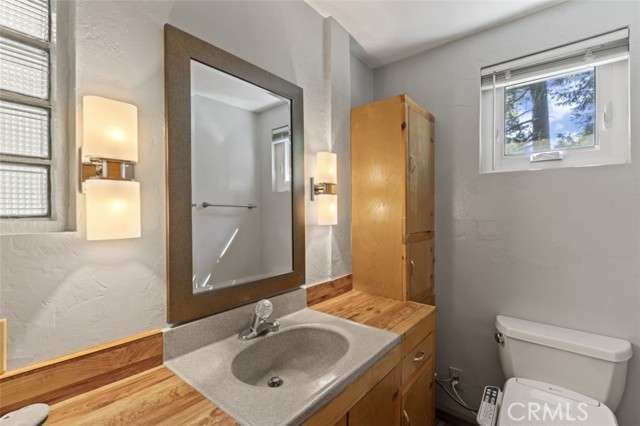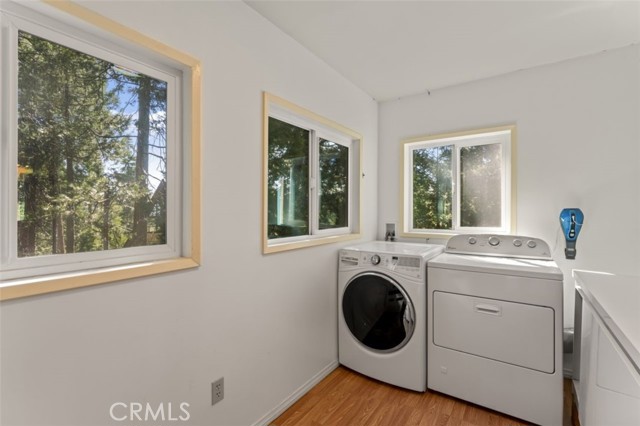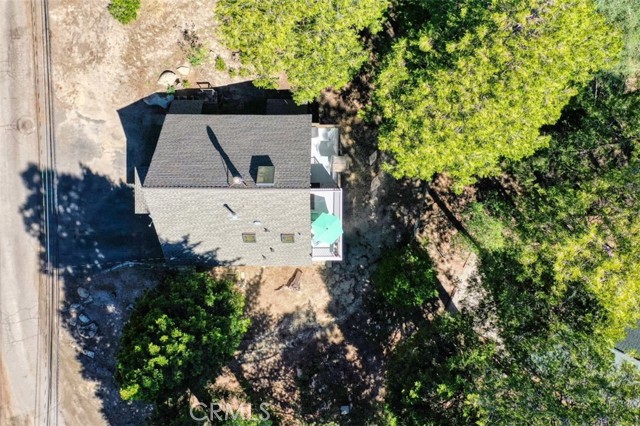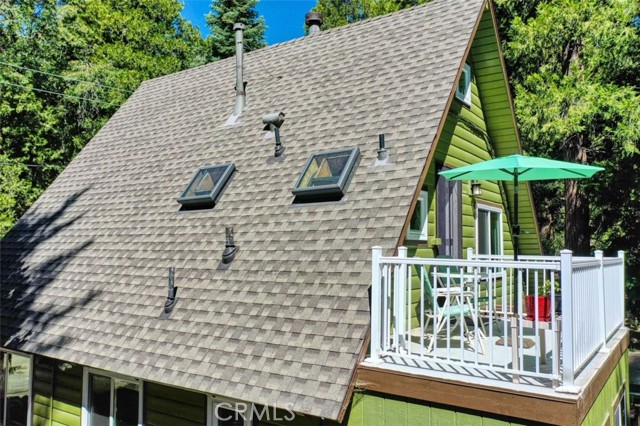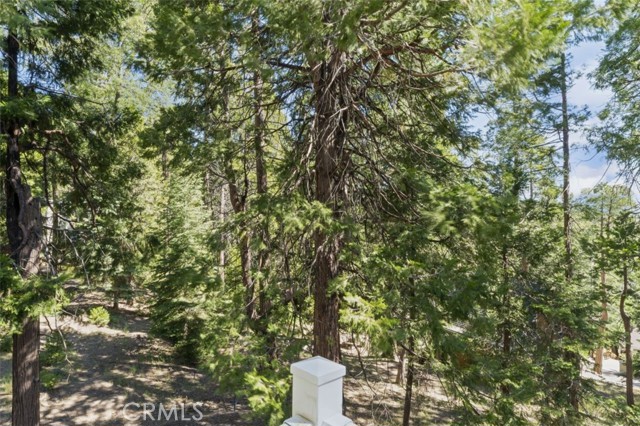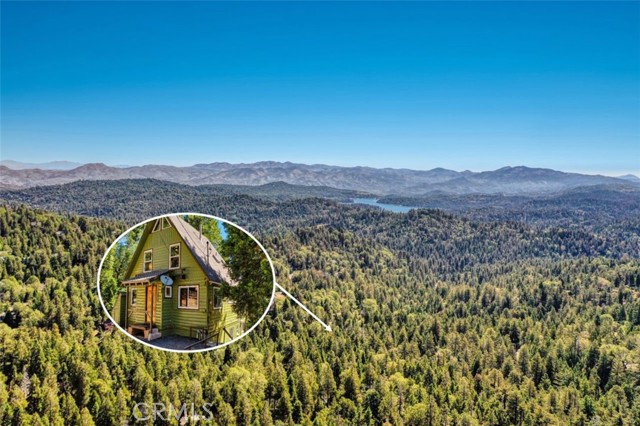Description
Well maintained Twin Peaks cabin set on a gently sloping parcel on a quite street. New roof, recently installed dual zoned, central A/C, generator hook-up, attached 1 car garage, new dual pane windows, & remodeled kitchen are only a few things that make this such a special opportunity. Just 3 steps to the front door to a well apportioned, open, main floor. Kitchen, dining and living areas all flow together nicely – plenty of room for the family and few friends too! We have a half bath on the main, our laundry room and well sized deck. Views through the trees of the peaks & ridge-line in the distance. Downstairs we have a bedroom, bath, work-out room & access to the garage. The garage is extra deep, great for storage or for a little work shop with heating and cooling too! Upstairs is my favorite – featuring high ceilings, plenty of natural light throughout, and nice little balcony to sit and watch the birds. Here we find another bath and bedroom as well as nice sized bonus area, great for a home office. Bathrooms on each level and bedrooms on the bottom and top floors really make this place a comfortable option for a full time home or mountain retreat – Plenty of room for everyone. Twin Peaks is a great little community, farmers market on Thursday evenings, just 7 minutes to Hwy 18 for easy commuting, 15 minutes to grocery stores and super close to miles and miles of trails in the national forest. Don’t miss out on this one! Set up a tour today.
Listing Provided By:
RE/MAX LAKESIDE
Address
Open on Google Maps- Address 497 Fern Drive, Twin Peaks, CA
- City Twin Peaks
- State/county California
- Zip/Postal Code 92391
- Area 287 - Arrowhead Area
Details
Updated on May 3, 2024 at 2:46 am- Property ID: EV23130625
- Price: $399,000
- Property Size: 1448 sqft
- Land Area: 7500 sqft
- Bedrooms: 2
- Bathrooms: 3
- Year Built: 1982
- Property Type: Single Family Home
- Property Status: Sold
Additional details
- Garage Spaces: 1.00
- Full Bathrooms: 2
- Half Bathrooms: 1
- Original Price: 425000.00
- Cooling: Central Air
- Fireplace: 1
- Fireplace Features: Living Room,Gas
- Heating: Central,Natural Gas
- Interior Features: Balcony,Ceiling Fan(s),Granite Counters,Living Room Deck Attached,Partially Furnished
- Kitchen Appliances: Granite Counters,Kitchen Open to Family Room,Remodeled Kitchen
- Parking: Driveway,Asphalt,Paved,Garage,Garage Faces Rear,Garage - Single Door
- Road: County Road
- Roof: Asphalt,Shingle
- Sewer: Public Sewer
- Stories: 3
- Utilities: Electricity Connected,Natural Gas Connected,Sewer Not Available
- View: Mountain(s),Neighborhood,Trees/Woods
- Water: Public




