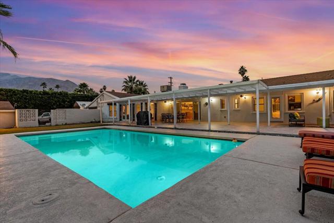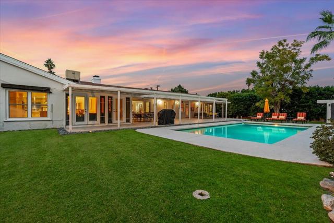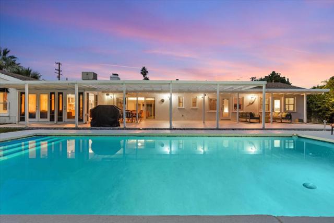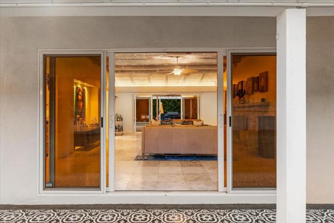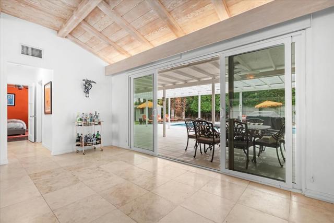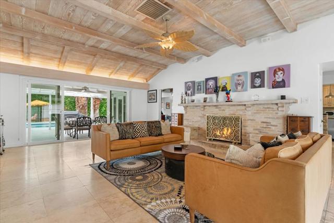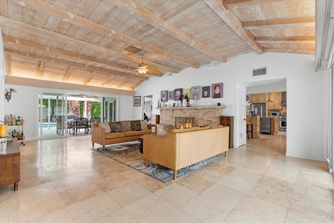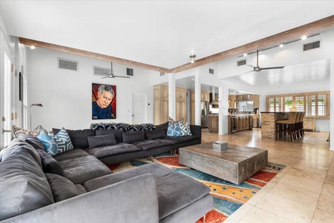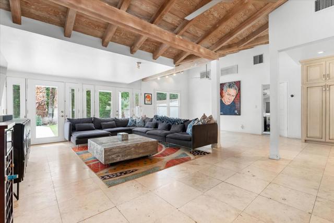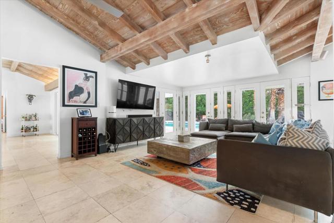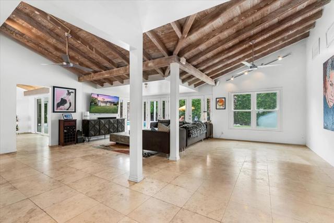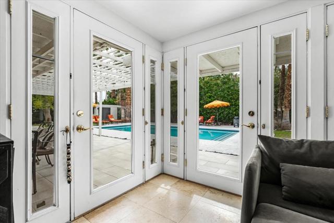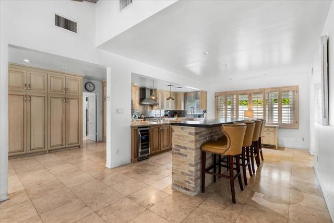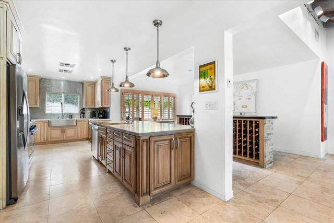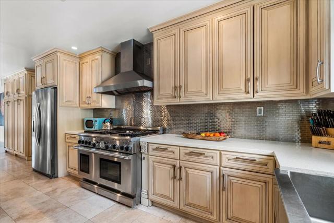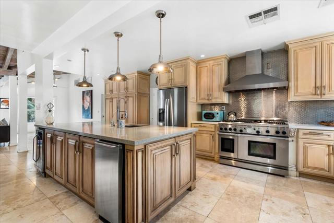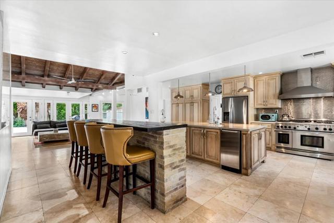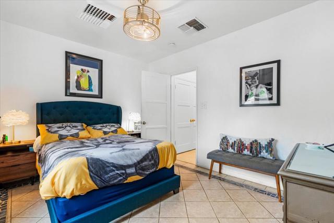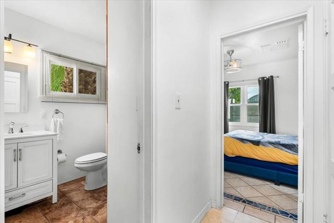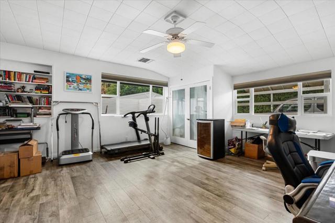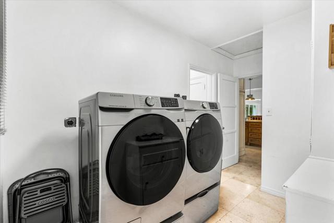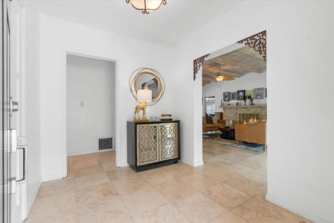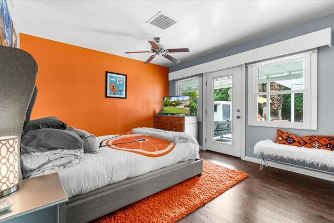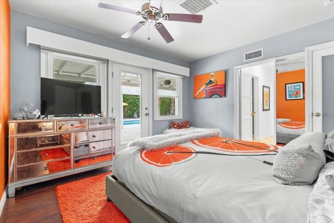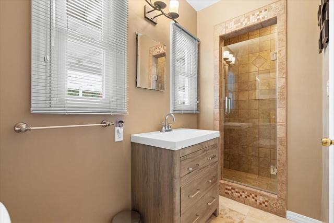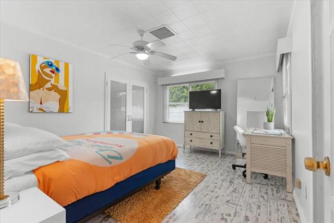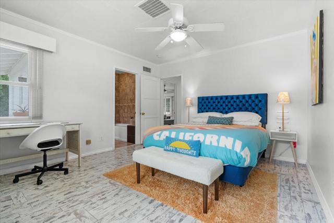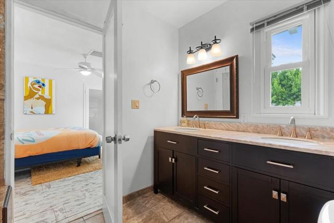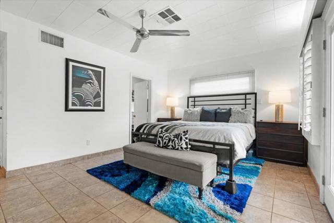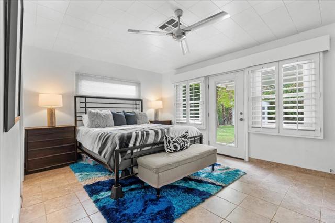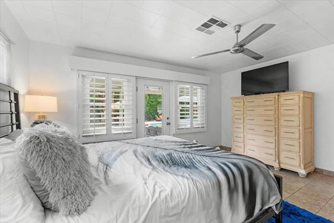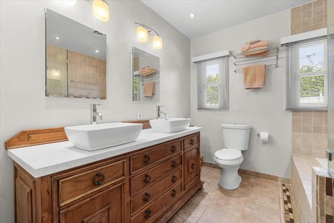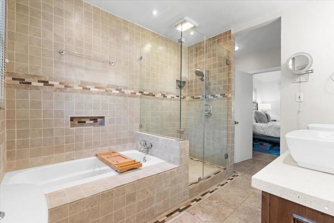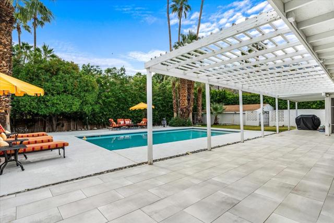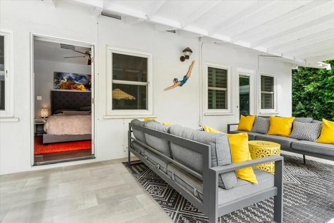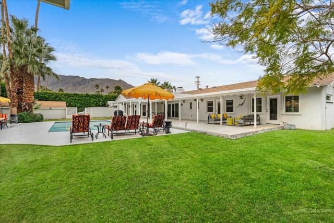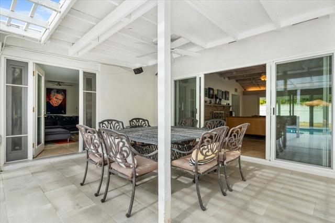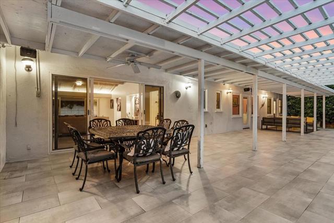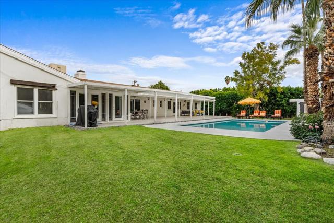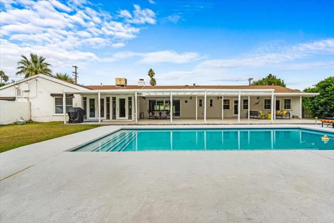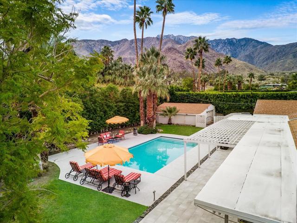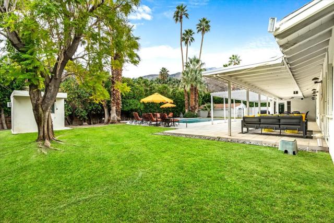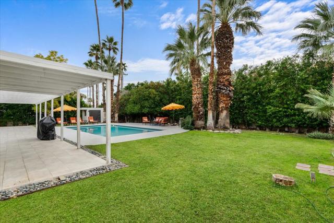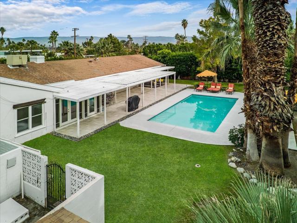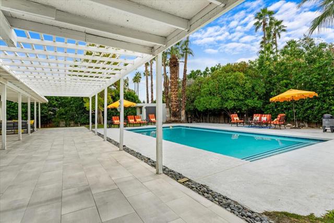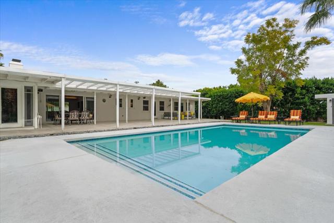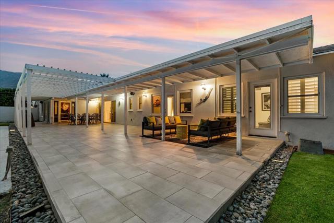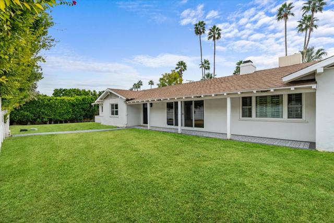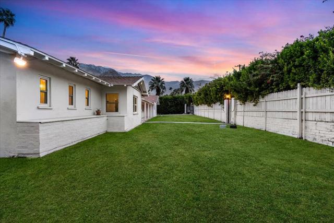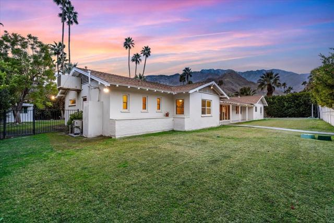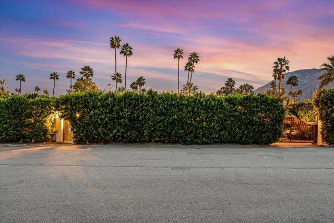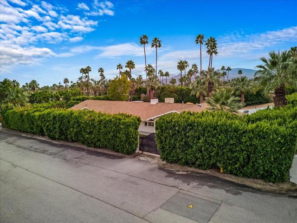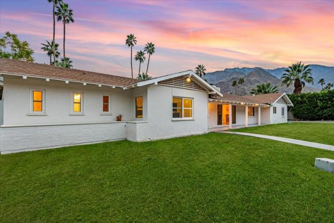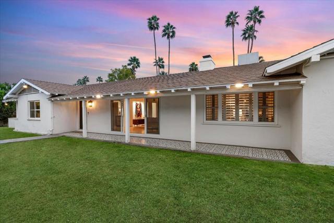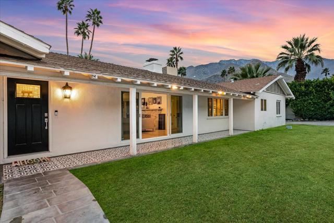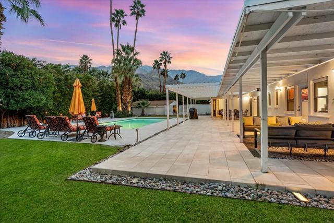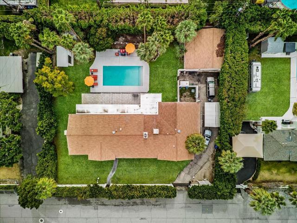Description
Discover the untapped potential of this Little Tuscany/Chino Canyon property–an ideal canvas for your enhancements. This 4-bed, 4-bath home spanning 3,427 sq ft, built in 1948, has all the history and classic charm with modern amenities. The expansive floor plan, featuring well-appointed bedrooms and a bonus room, opens doors to possibilities–a gym, theater, office, or a fifth bedroom. Whether envisioning a private residence or a short-term rental, this residence surpasses expectations. Resting on a 20,473 sq ft lot, it radiates style with unparalleled privacy. Enter through a private gate, greeted by a sprawling front yard and a Moroccan-tiled patio, setting the stage for the property’s unique character. The living room, adorned with a captivating fireplace and sliding glass doors connecting both front and back outdoor spaces, embodies the ultimate Palm Springs lifestyle. The kitchen, designed by Richard Reed Interiors, boasts a 6-burner Thermador stove, double ovens, two dishwashers, a prep sink, farmhouse sink, custom cabinetry, wine cooler, ice maker, and quartz counters. The large kitchen island invites guests to enjoy the open floor plan. The revitalized pool area features a covered tiled patio for dining and serene seating areas with unobstructed mountain views and fruit trees. A detached office by the pool adds further possibilities. Seize this rare opportunity to personalize this property and make it your own. Furnishings, available separately outside of escrow
Listing Provided By:
Windermere Desert Properties
Address
Open on Google Maps- Address 483 W Via Escuela, Palm Springs, CA
- City Palm Springs
- State/county California
- Zip/Postal Code 92262
- Area 332 - Central Palm Springs
Details
Updated on May 4, 2024 at 12:48 am- Property ID: 219105891PS
- Price: $1,699,000
- Property Size: 3427 sqft
- Land Area: 20473 sqft
- Bedrooms: 4
- Bathrooms: 4
- Year Built: 1948
- Property Type: Single Family Home
- Property Status: For Sale
Additional details
- Garage Spaces: 2.00
- Full Bathrooms: 4
- Original Price: 1750000.00
- Cooling: Central Air
- Fireplace: 1
- Fireplace Features: Gas,Living Room
- Heating: Central,Forced Air,Natural Gas
- Interior Features: Beamed Ceilings,Cathedral Ceiling(s),Recessed Lighting
- Kitchen Appliances: Quartz Counters,Remodeled Kitchen
- Parking: Covered,Driveway,Garage Door Opener,Street,Oversized
- Pool Y/N: 1
- Property Style: Traditional
- Roof: Shingle
- Stories: 1
- View: Mountain(s)

