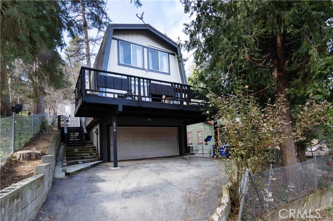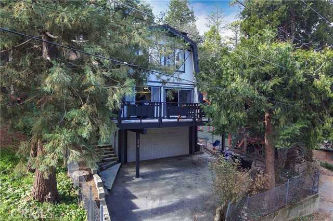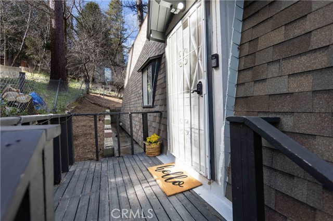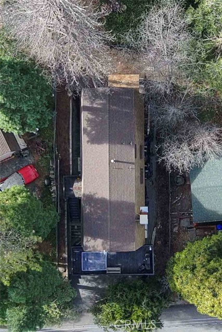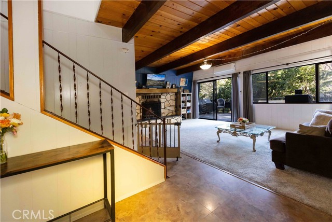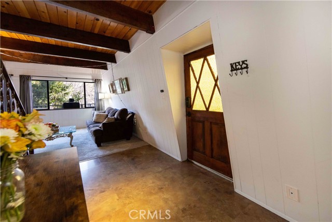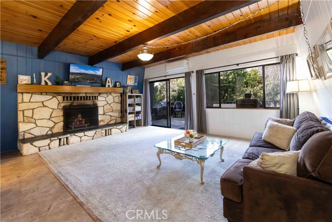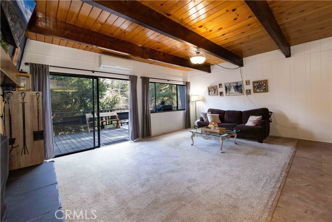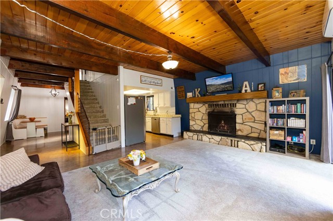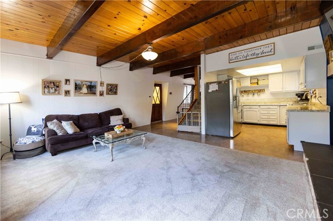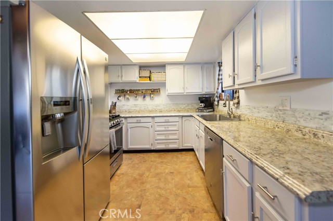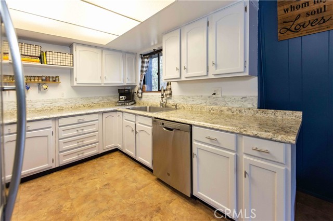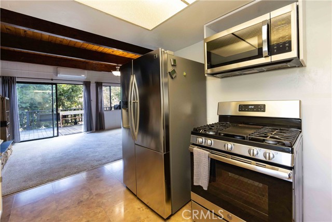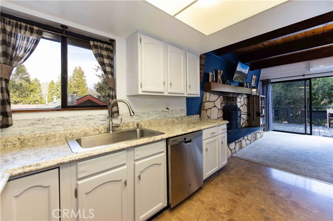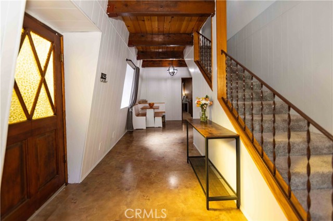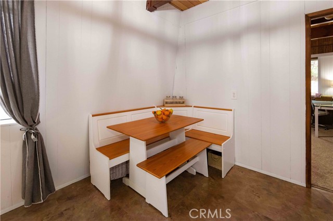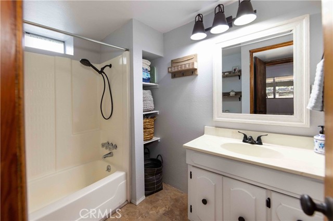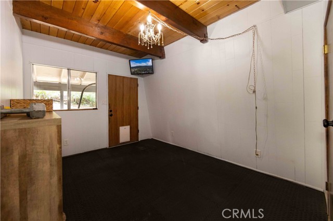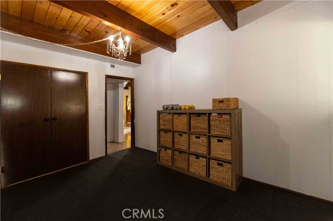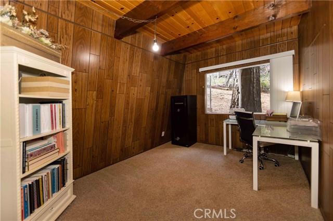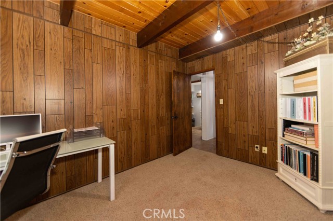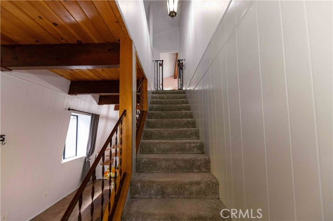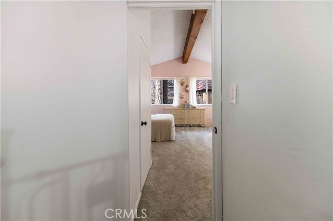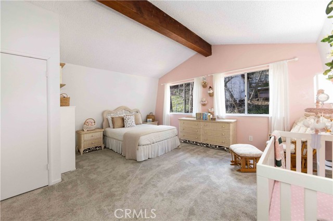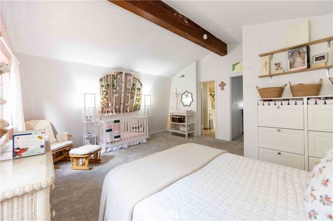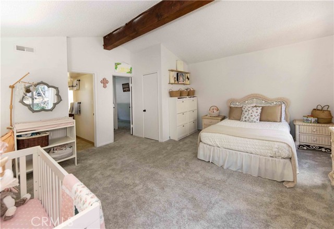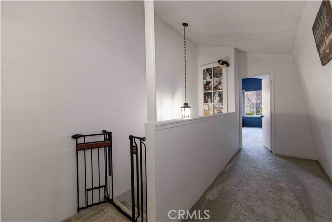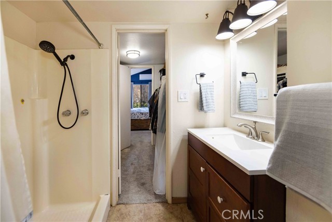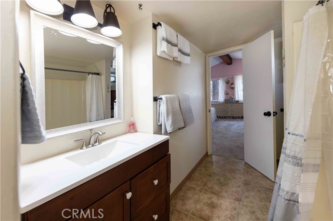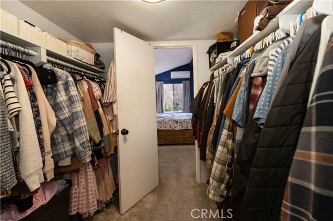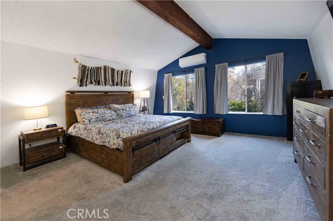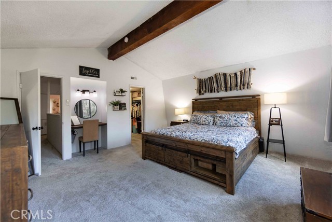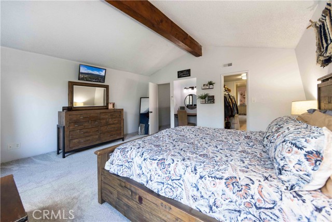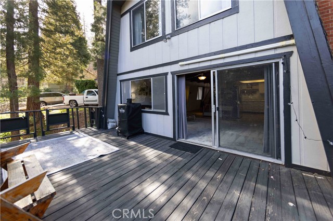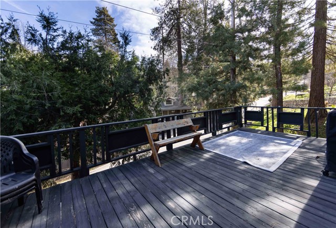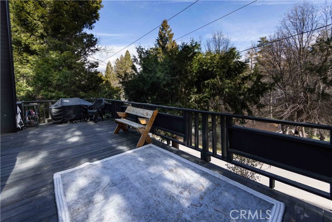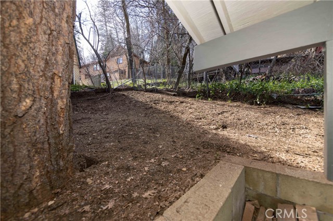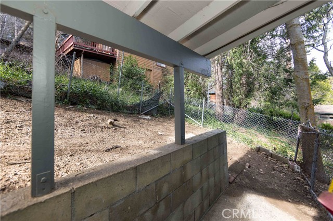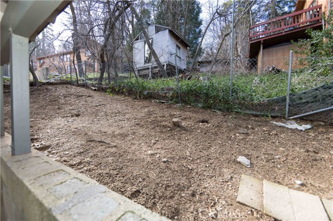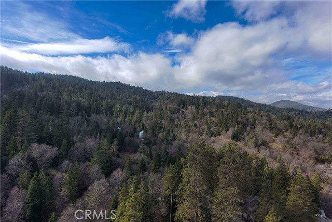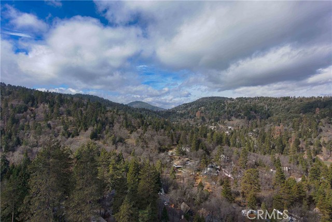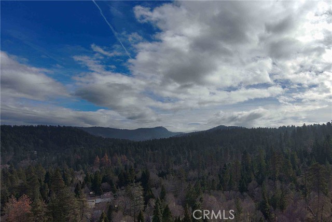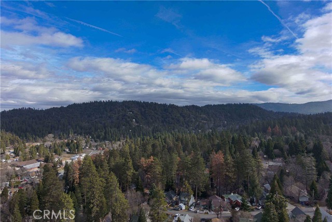Description
Absolutely Gorgeous!! This amazing two-story cabin style home is the epitome of turnkey. The home is nestled in the beautiful and serene mountains of Crestline which provides relaxed nature living and aesthetics. You’ll love coming home to this house everyday as the curb side appeal of this home is inviting, and the backyard is low maintenance and perfect for relaxing, entertaining, and BBQing. The home is equally amazing and meticulously cared for. Pride of ownership permeates this house as it boasts many upgrades and amenities such as a bright and open floor plan, vinyl and carpet flooring, tall ceilings, recessed lighting, wood burning fireplace, open kitchen, nice cabinets, newer kitchen counter tops, custom backsplash, newer stainless steel appliances, large walk out deck with incredible views, spacious bedrooms, amazing master bedroom with an incredible walk-in closet, spacious master bathroom, split AC system, newer water heater, extra deep 2 car garage, no HOA, and so much more. Words and pictures can never convey the beauty this mountain retreat home and community have to offer, come and see for yourself!!
Listing Provided By:
HomeSmart, Evergreen Realty
(714-270-5511)
Address
Open on Google Maps- Address 474 Hunt Lane, Crestline, CA
- City Crestline
- State/county California
- Zip/Postal Code 92325
- Area 286 - Crestline Area
Details
Updated on May 16, 2024 at 8:36 pm- Property ID: OC24011595
- Price: $350,000
- Property Size: 1700 sqft
- Land Area: 3736 sqft
- Bedrooms: 4
- Bathrooms: 2
- Year Built: 1976
- Property Type: Single Family Home
- Property Status: Sold
Additional details
- Garage Spaces: 2.00
- Full Bathrooms: 1
- Three Quarter Bathrooms: 1
- Original Price: 350000.00
- Cooling: Central Air
- Fireplace: 1
- Fireplace Features: Family Room,Wood Burning
- Heating: Central,Fireplace(s),Wood
- Interior Features: Built-in Features,High Ceilings,Living Room Deck Attached,Open Floorplan,Recessed Lighting
- Kitchen Appliances: Kitchen Open to Family Room
- Exterior Features: Lighting
- Parking: Driveway,Concrete,Garage,Garage Faces Front,Garage - Single Door
- Property Style: Traditional
- Road: City Street
- Roof: Shingle
- Sewer: Public Sewer
- Stories: 2
- Utilities: Electricity Connected,Natural Gas Connected,Sewer Connected,Water Connected
- View: Hills,Mountain(s),Neighborhood,Trees/Woods
- Water: Public

