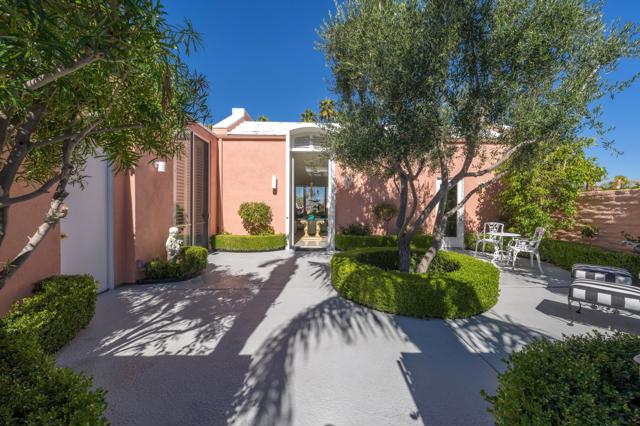Description
Experience the splendid country club living in this beautiful Hollywood Regency residence, designed for those who appreciate the elegance of a bygone era seamlessly blended with modern lifestyle. Enter through the private courtyard gate and find yourself in a serene oasis, surrounded by lush foliage and views of the Eastern and Southern mountains. Soaring front doors lead into an elegant living area adorned with modern white porcelain tile floors, complemented by large baseboards and crown moldings. The stacking walls of glass open on to a back terrace, just steps away from the glittering saltwater pool, offering the luxurious feeling of a private retreat. The updated kitchen, which flows into a cozy sitting area, provides the perfect setting for relaxation, while the enlarged arched opening reveals two generously-sized bedroom suites, each exuding its own charm and character. The Primary Suite is a nod to John Elgin Woolf’s exquisite architectural design, complete with an enlarged glass walk-in shower and direct access to a walk-in closet. The second bedroom has been transformed into a spacious Guest Suite with a comfortable TV viewing area and an office space. An additional powder room with shower offers easy access from the pool area, enhancing the seamless indoor-outdoor lifestyle. Enjoy a variety of club amenities including golf, fitness, tennis, 14 pools and spas and a newly remodeled clubhouse, all set against a backdrop of magnificent views of San Jacinto Mountains.
Listing Provided By:
Coldwell Banker Realty
Address
Open on Google Maps- Address 47388 Marrakesh Drive, Palm Desert, CA
- City Palm Desert
- State/county California
- Zip/Postal Code 92260
- Area 323 - South Palm Desert
Details
Updated on May 10, 2024 at 1:31 pm- Property ID: 219106806DA
- Price: $835,000
- Property Size: 2205 sqft
- Land Area: 3920 sqft
- Bedrooms: 2
- Bathrooms: 3
- Year Built: 1975
- Property Type: Single Family Home
- Property Status: For Sale
Additional details
- Garage Spaces: 2.00
- Full Bathrooms: 1
- Three Quarter Bathrooms: 2
- Original Price: 835000.00
- Cooling: Central Air
- Heating: Central,Forced Air,Natural Gas
- Interior Features: Crown Molding,High Ceilings,Open Floorplan,Recessed Lighting
- Kitchen Appliances: Formica Counters,Remodeled Kitchen
- Parking: Direct Garage Access,Garage Door Opener,Guest
- Pool Y/N: 1
- Roof: Flat
- Stories: 1
- Utilities: Cable Available
- View: Mountain(s),Panoramic,Park/Greenbelt,Pool























































