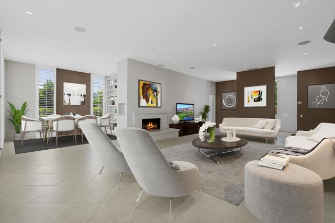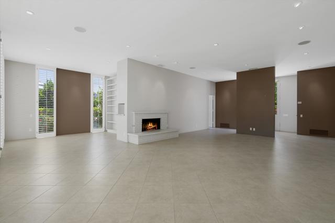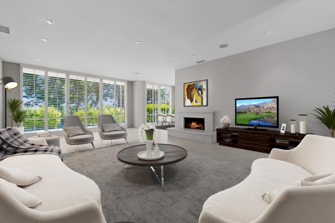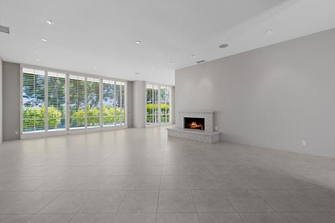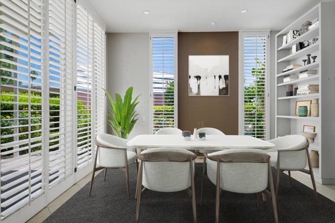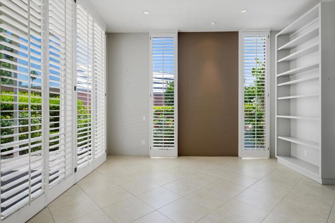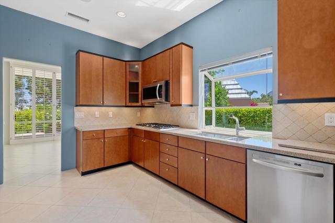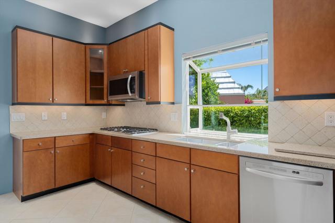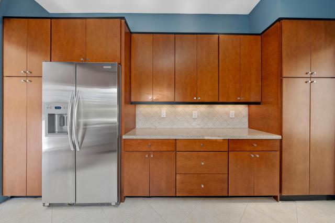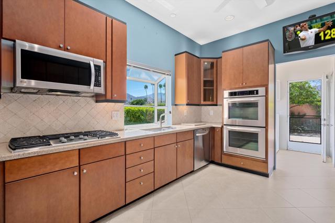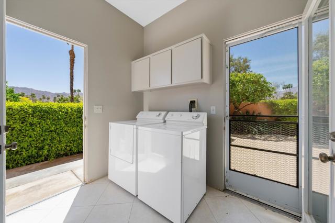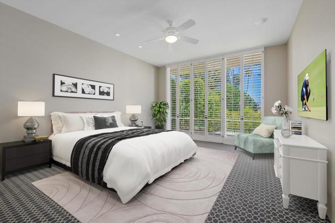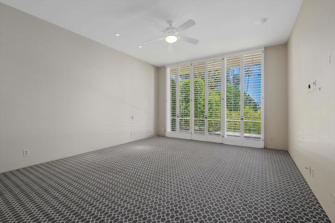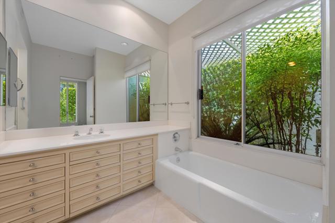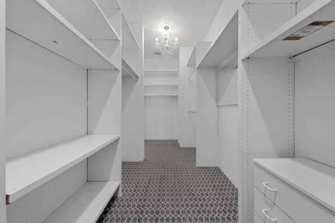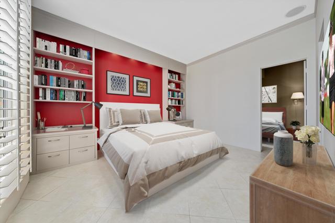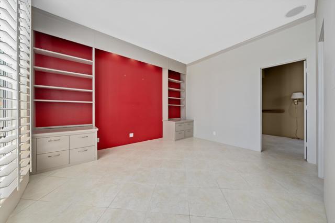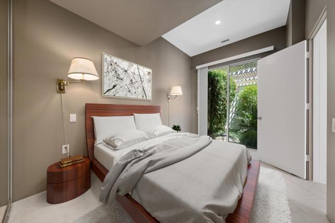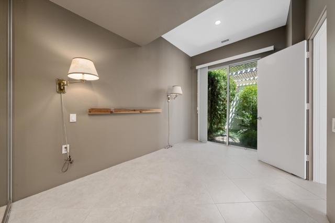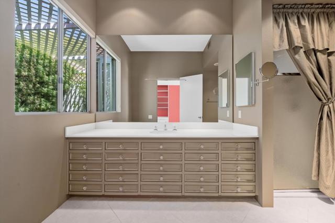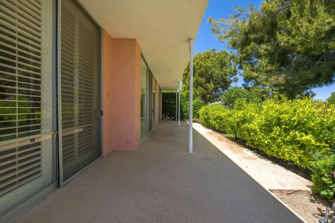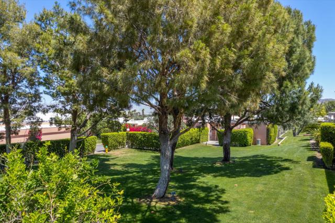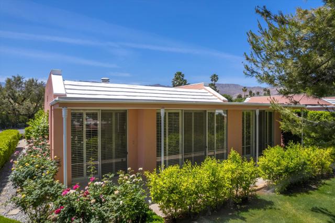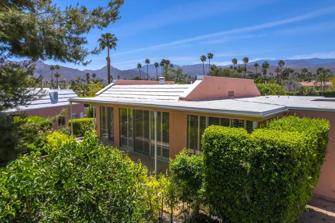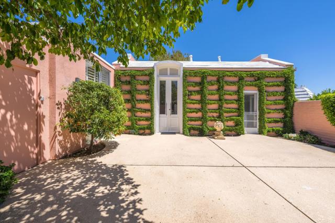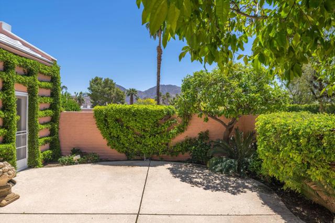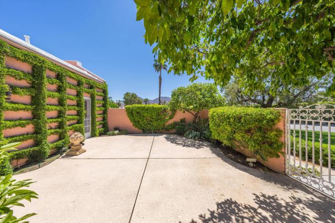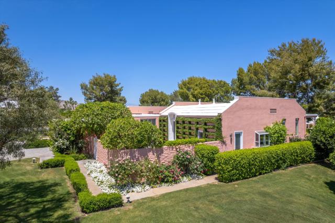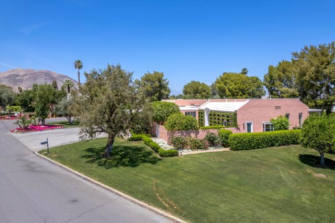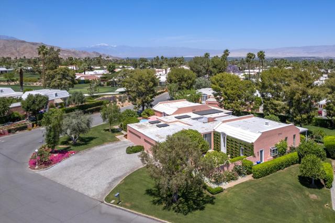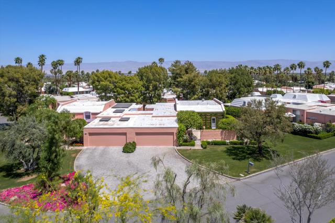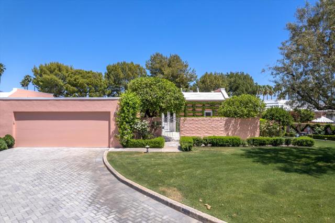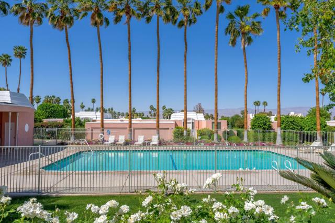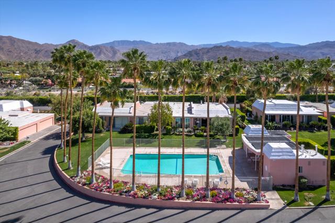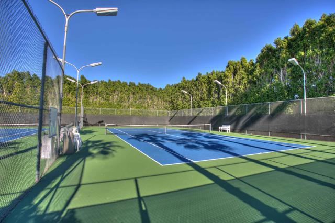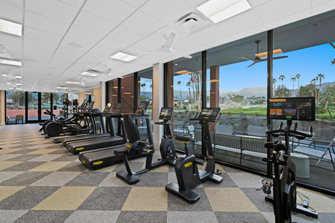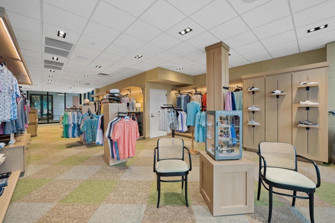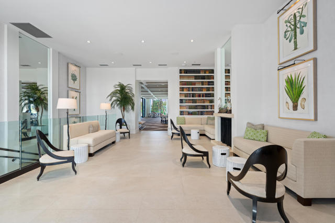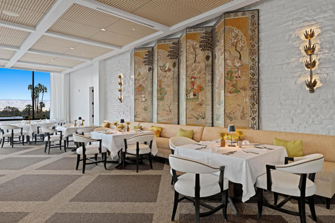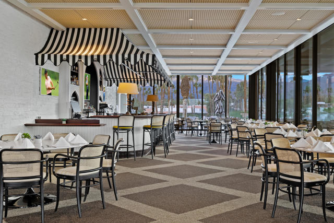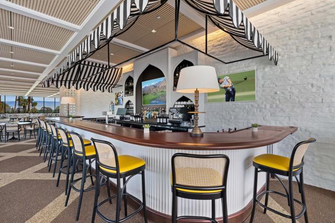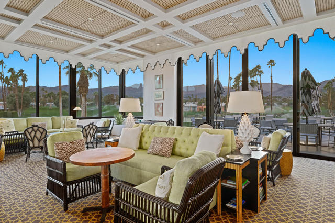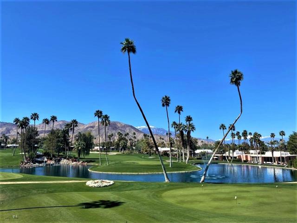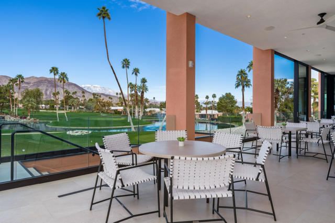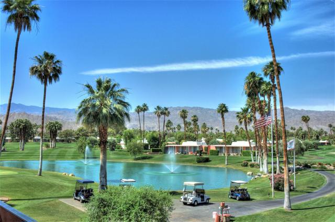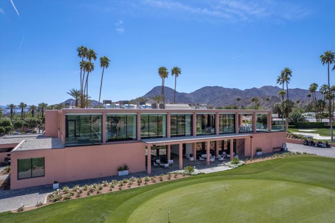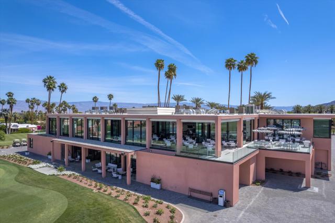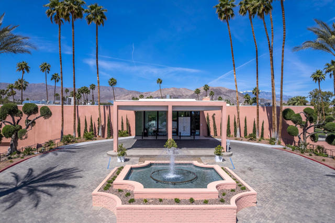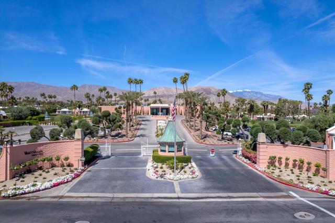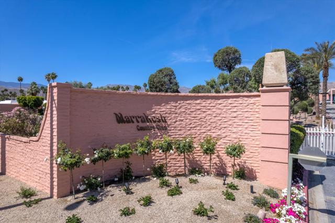Description
Located in coveted Marrakesh and surrounded by lush greenbelts, sits this popular C-plan home with a bonus bedroom waiting for you to make it your own slice of heaven! It welcomes you through gated courtyard with gorgeous vines and mature citrus trees – a perfect spot for indoor/outdoor California living and entertaining. With proper HOA approvals front courtyard may be expanded to add another room or a private pool. Soaring double doors lead into a large living space with towering ceilings, neutral ceramic tile floors and a fireplace. Walls of glass create an airy, open feeling and bring in the beauty of the outdoors. The adjoining dining area features customized glass panels, built-in shelves and opens to the back terrace overlooking the greenbelt with mature trees. Kitchen has been updated with custom cabinetry, granite slab, gas range and wall oven. Two large bedroom suites with atrium-style bathrooms feature the highly sought after Marrakesh classic cabinets. This is a perfect home for a buyer who is looking for a home that can be restored to its original look, or remolded with their personal touches. Originally designed by John Elgin Woolf, architect of a new style of luxury in Hollywood in the 1950s and 1960s, Marrakesh is an upscale club of only 364 homes located in the finest area of Palm Desert and just minutes away from the famed El Paseo. Club amenities include golf, tennis, fitness and a newly remodeled clubhouse with spectacular San Jacinto Mountain views,
Listing Provided By:
Coldwell Banker Realty
Address
Open on Google Maps- Address 47366 Marrakesh Drive, Palm Desert, CA
- City Palm Desert
- State/county California
- Zip/Postal Code 92260
- Area 323 - South Palm Desert
Details
Updated on May 16, 2024 at 12:29 pm- Property ID: 219094380DA
- Price: $699,000
- Property Size: 2111 sqft
- Land Area: 3920 sqft
- Bedrooms: 3
- Bathrooms: 2
- Year Built: 1975
- Property Type: Single Family Home
- Property Status: Sold
Additional details
- Garage Spaces: 2.00
- Full Bathrooms: 1
- Three Quarter Bathrooms: 1
- Original Price: 699000.00
- Cooling: Central Air
- Fireplace: 1
- Fireplace Features: Gas,Living Room
- Heating: Central,Forced Air,Natural Gas
- Interior Features: High Ceilings,Recessed Lighting
- Kitchen Appliances: Granite Counters,Remodeled Kitchen
- Parking: Guest,Garage Door Opener,Direct Garage Access
- Pool Y/N: 1
- Roof: Flat
- Stories: 1
- View: Park/Greenbelt


