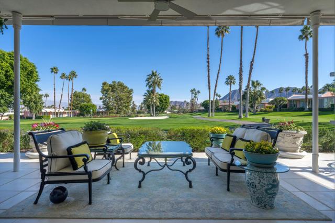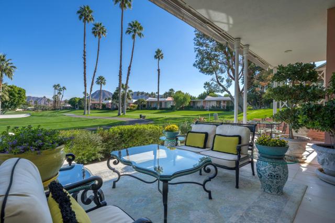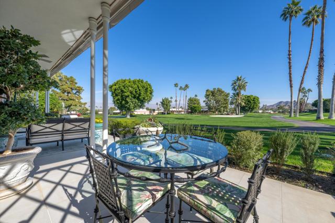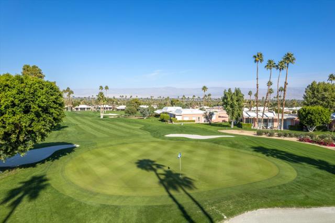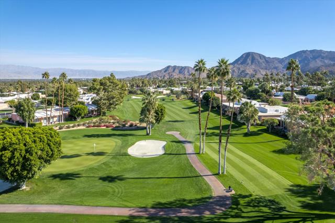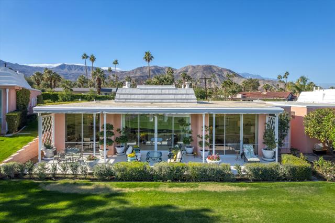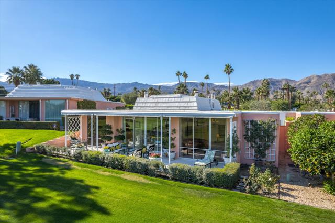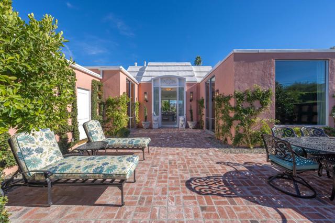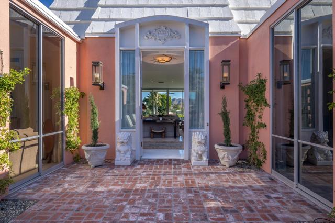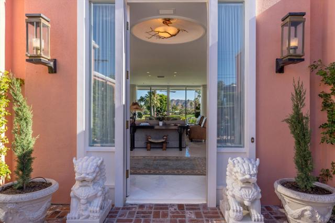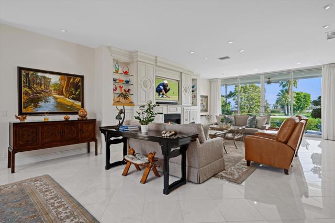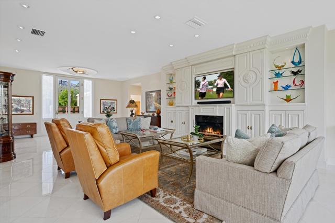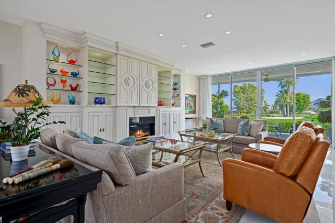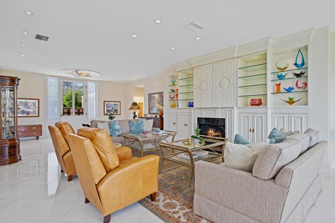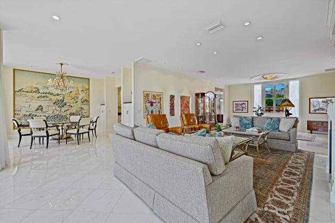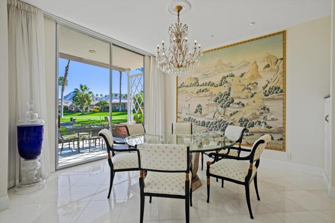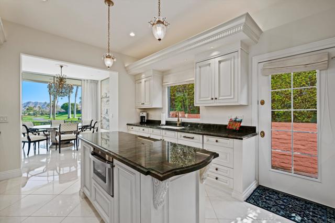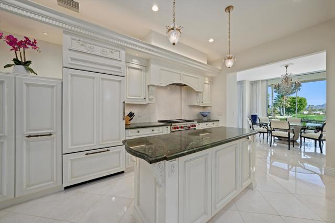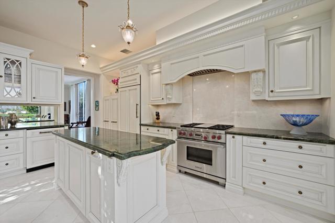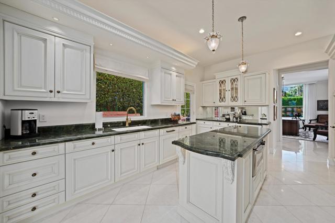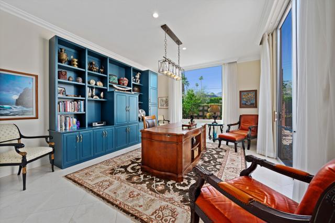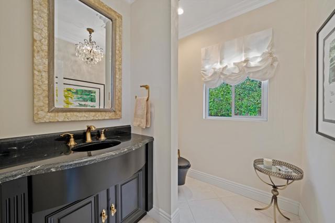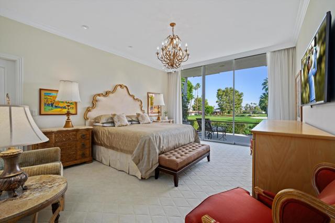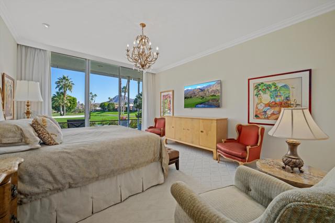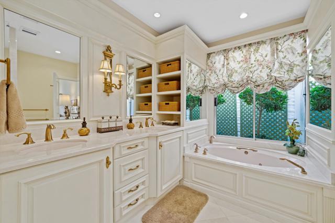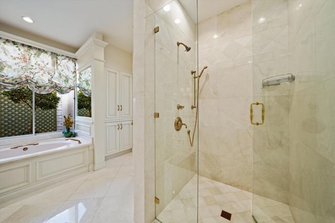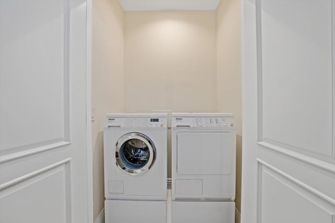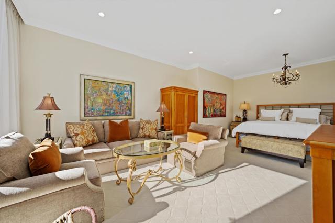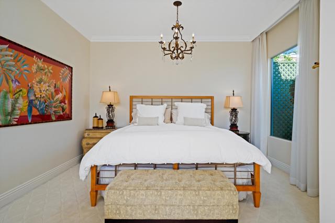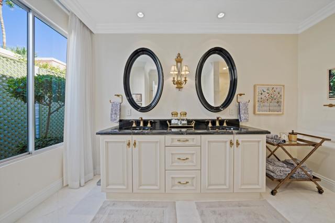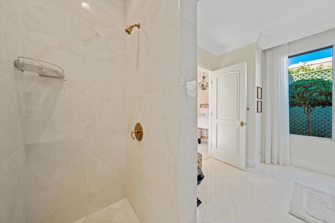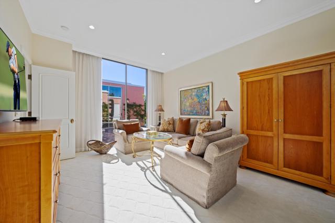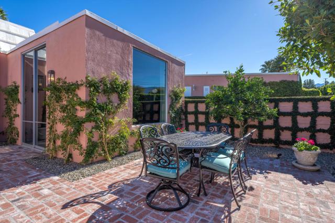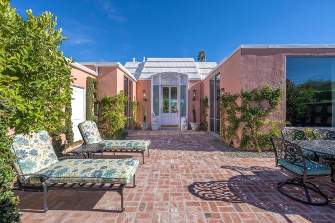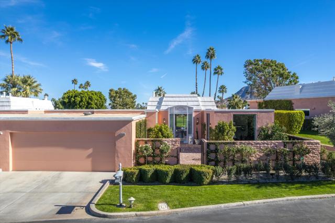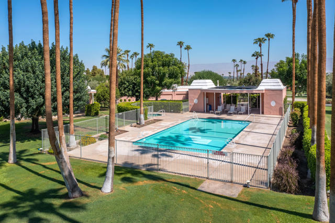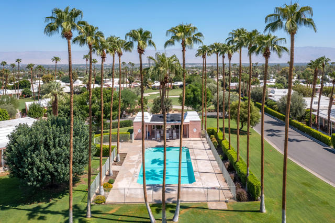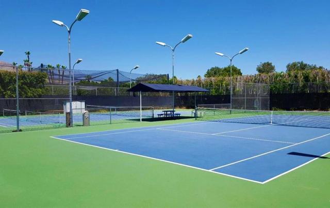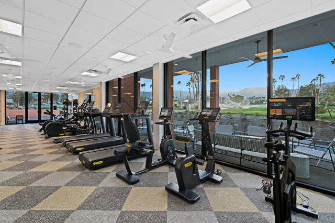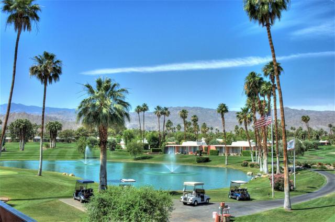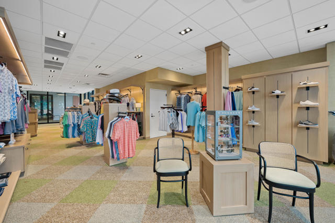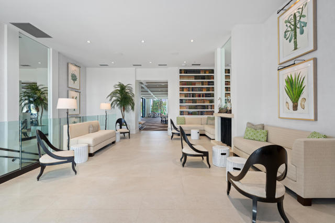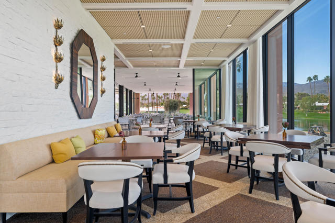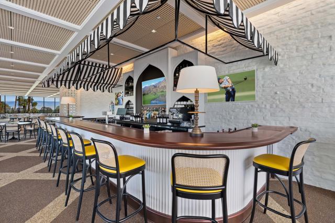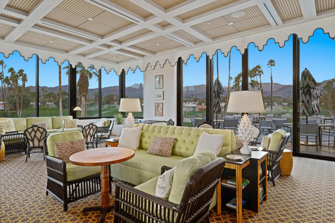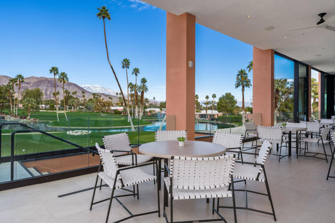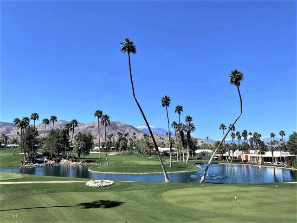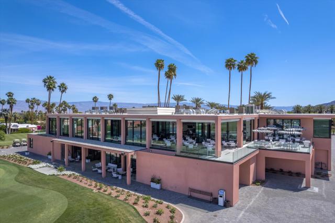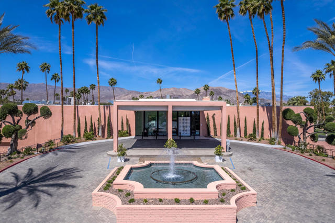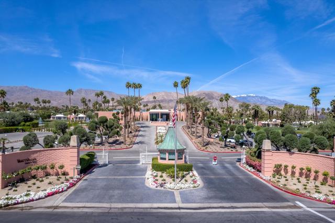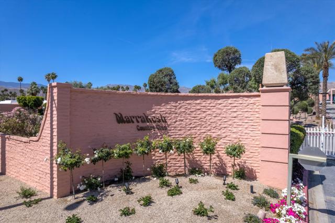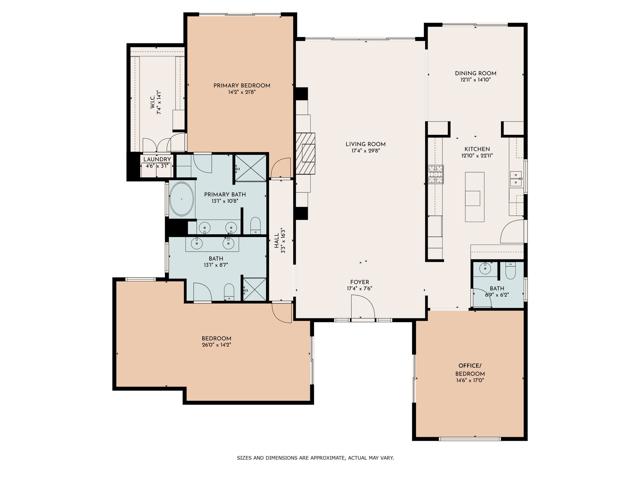Description
Welcome to your dream home, a stunning Hollywood Regency gem nestled within the prestigious Marrakesh Country Club. This exquisite property offers a luxurious country club lifestyle with unparalleled amenities, and breathtaking golf course and Mt. Eisenhower views. Step through the glass-paneled doors into a world of refined elegance, sophistication, and timeless beauty. Meticulously renovated with no expense spared, this 3BR/3BA sanctuary boasts exceptional finishes such as Marino creamy white marble floors, custom millwork, and dazzling Schonbek crystal chandeliers. Indulge your culinary passions in the well-appointed chef’s kitchen, featuring top-of-the-line Subzero, Wolf, and Miele appliances, an island, and a beverage center. Entertain with ease as the new double pane sliders lead to an expansive east-facing terrace, perfect for enjoying heavenly desert sunrises and al fresco dining beneath the motorized awning. Retreat to the tranquil primary suite, where a luxurious spa-like bathroom awaits with a soaking tub, custom cabinetry topped with marble, and Newport Brass faucets. Your guests will delight in the spacious guest suite with direct access to the front courtyard, while the 3rd bedroom has been transformed into a superb library/office. This one-of-a-kind home also features new plumbing, electrical, insulation, a water filtration system, an insta-heat water system, and a redesigned front courtyard. Don’t miss your chance to make this luxurious oasis your very own!
Listing Provided By:
Coldwell Banker Realty
Address
Open on Google Maps- Address 46840 Amir Drive, Palm Desert, CA
- City Palm Desert
- State/county California
- Zip/Postal Code 92260
- Area 323 - South Palm Desert
Details
Updated on May 16, 2024 at 7:43 pm- Property ID: 219103555DA
- Price: $1,525,000
- Property Size: 2625 sqft
- Land Area: 4356 sqft
- Bedrooms: 3
- Bathrooms: 3
- Year Built: 1978
- Property Type: Single Family Home
- Property Status: Sold
Additional details
- Garage Spaces: 2.00
- Full Bathrooms: 1
- Half Bathrooms: 1
- Three Quarter Bathrooms: 1
- Original Price: 1525000.00
- Cooling: Zoned,Dual,Central Air
- Fireplace: 1
- Fireplace Features: Gas,Living Room
- Heating: Central,Zoned,Heat Pump,Forced Air,Natural Gas
- Interior Features: Built-in Features,Storage,Recessed Lighting,Open Floorplan,High Ceilings,Crown Molding,Partially Furnished
- Kitchen Appliances: Granite Counters,Remodeled Kitchen,Kitchen Island
- Parking: Guest,Direct Garage Access,Garage Door Opener
- Pool Y/N: 1
- Roof: Foam,Flat
- Stories: 1
- View: Golf Course,Mountain(s)


