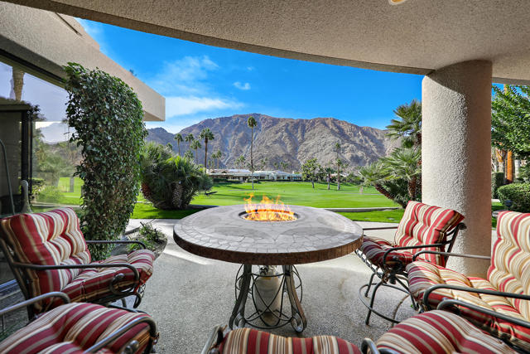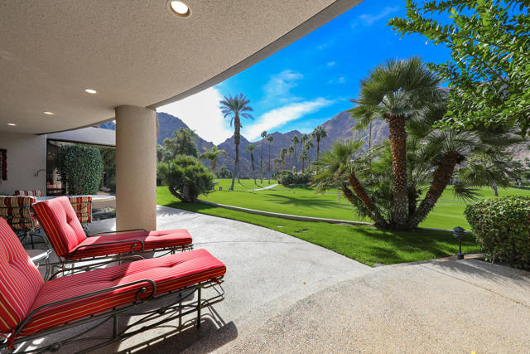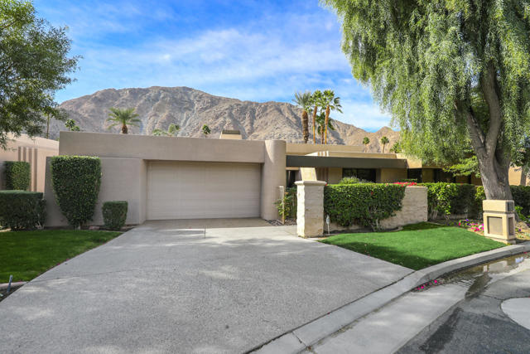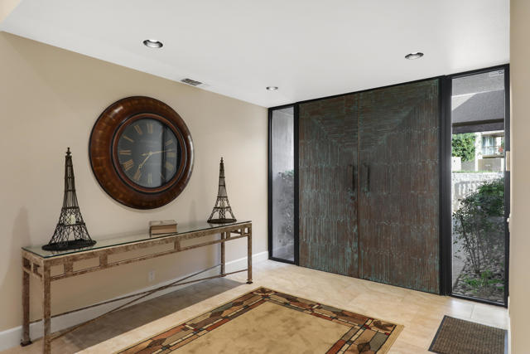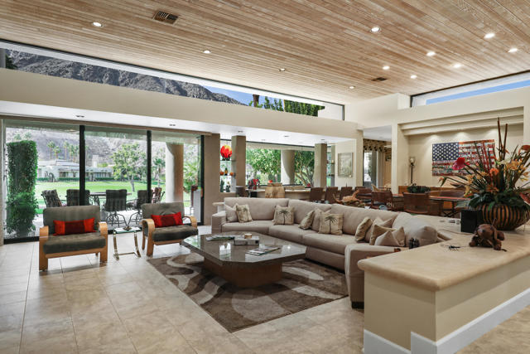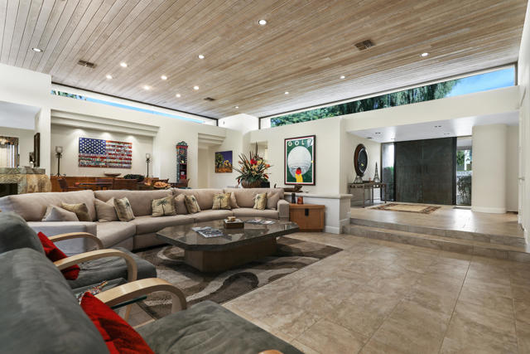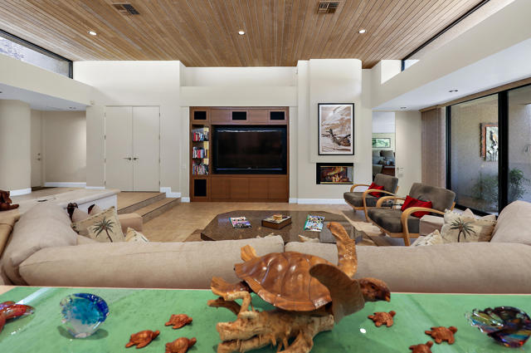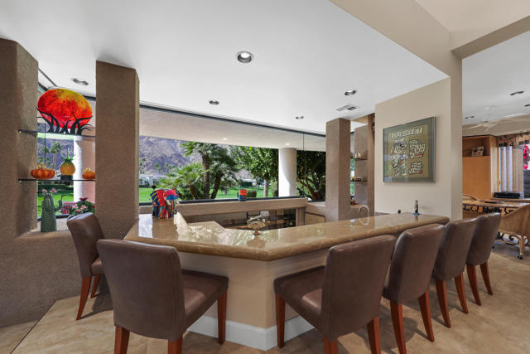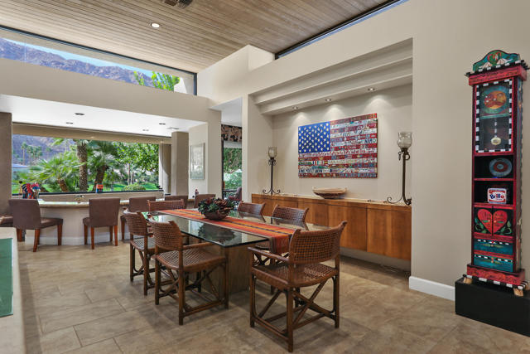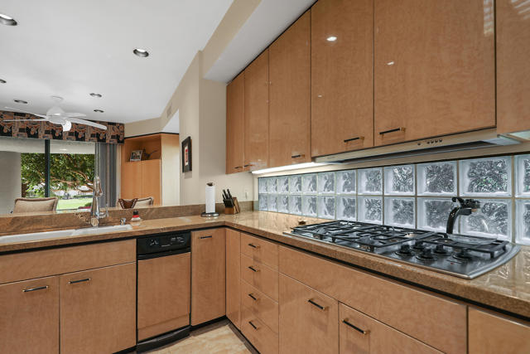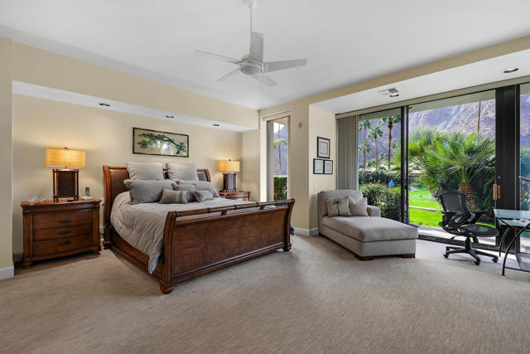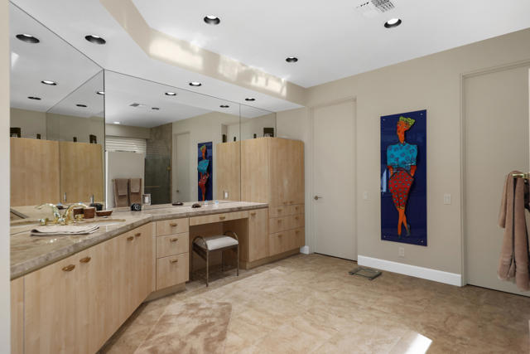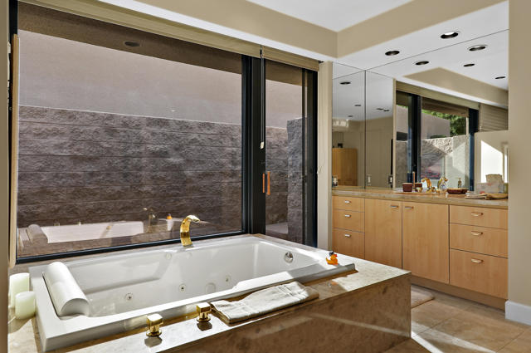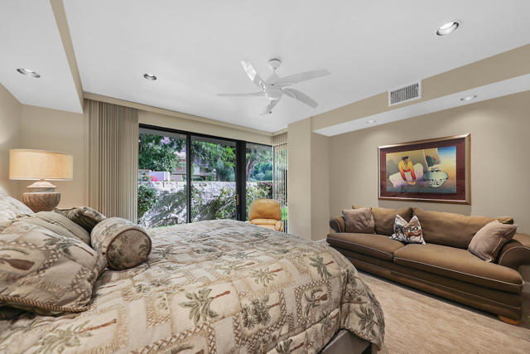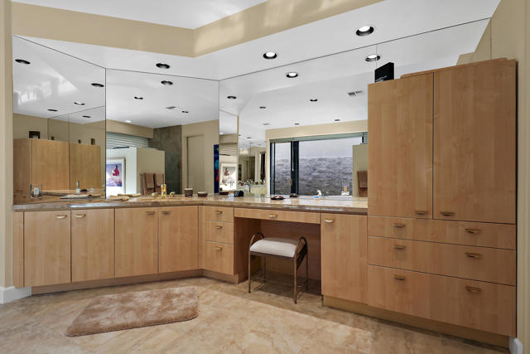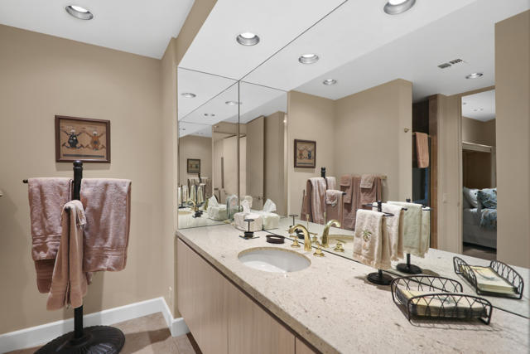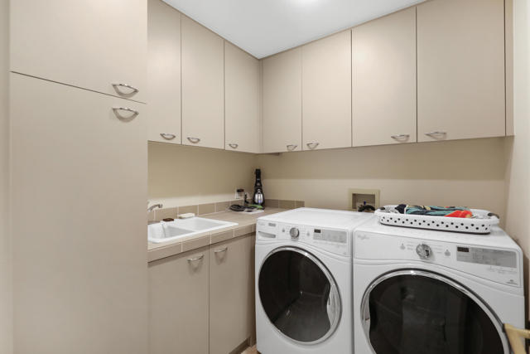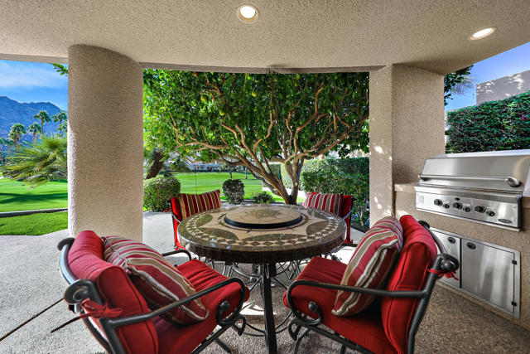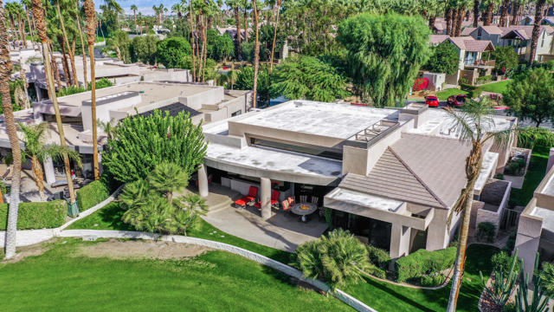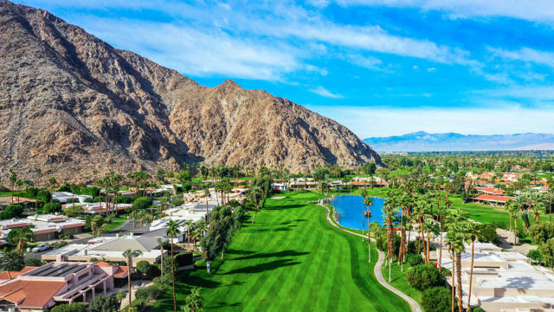46805 Mountain Cove Drive, Indian Wells, CA 92210
Description
Captivating Mountain & Fairway Views from beautiful furnished home overlooking 15th Fairway of Indian Wells CC private Cove Course. Enter through guard gated Mountain Cove, home is within upscale neighborhood of Cove Pointe Circle with outstanding location & spectacular Views. HOA dues cover all exterior lush landscaping & community Pool/Spa maintenance. Built in 1997 home features 3650 Sq. Ft., 3 Bedrooms with 3 en-suite Baths, 2 fireplaces, 2 cars+ golf cart garages, beautiful Living Room, formal Dining Room, and spacious Gourmet Kitchen. Gated large courtyard entry with custom Metal doors opens to Formal Living area and walls of glass present picturesque Fairway Views! High ceilings, light colors, custom shades, LED recessed lighting, neutral tiled floors, & designer carpets in bedrooms. Living Room highlights clerestory windows, plank wood ceiling, built-in media center, large flatscreen, and fireplace. Open Formal Dining with built-in buffet. Walk-in Wet Bar adjoins with beautiful granite counters, bar seating, new wine cooler, ice maker, & impressive views. Gourmet Kitchen with granite counters, big center island, two sinks, stainless appliances, new dishwasher, & microwave. Informal Dining area opens to large, covered patio, built-in BBQ island, & gorgeous views. Master Bedroom Suite has lovely marble fireplace, panoramic views, & direct access to patios. Large Master Bath encompasses two walk-in closets, dual sinks, marble countertops & shower, jet tub . Come Enjoy!
Listing Provided By:
Grand Luxury Properties
Address
Open on Google Maps- Address 46805 Mountain Cove Drive, Indian Wells, CA
- City Indian Wells
- State/county California
- Zip/Postal Code 92210
- Area 325 - Indian Wells
Details
Updated on May 18, 2024 at 11:42 pm- Property ID: 219071175DA
- Price: $1,299,000
- Property Size: 3650 sqft
- Land Area: 7841 sqft
- Bedrooms: 3
- Bathrooms: 3
- Year Built: 1997
- Property Type: Condo
- Property Status: Sold
Additional details
- Garage Spaces: 2.00
- Full Bathrooms: 3
- Original Price: 1299000.00
- Cooling: Zoned,Gas,Central Air
- Fireplace: 1
- Fireplace Features: Fire Pit,Gas,See Through,Gas Starter,Free Standing,Living Room,Primary Retreat,Primary Bedroom
- Heating: Central,Zoned,Forced Air,Fireplace(s),Natural Gas
- Interior Features: Built-in Features,Wet Bar,Storage,Open Floorplan,High Ceilings,Bar
- Kitchen Appliances: Granite Counters,Kitchen Island
- Exterior Features: Barbecue Private
- Parking: Golf Cart Garage,Direct Garage Access,Driveway,Garage Door Opener,Side by Side,Street
- Pool Y/N: 1
- Roof: Foam
- Stories: 1
- Utilities: Cable Available
- View: Golf Course,Panoramic,Mountain(s),Lake

