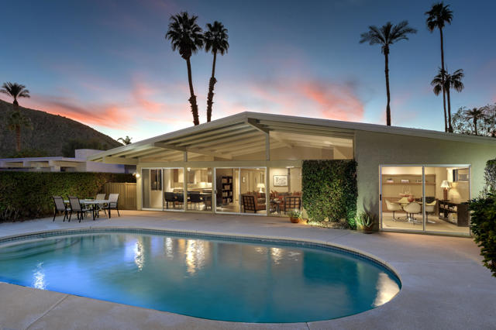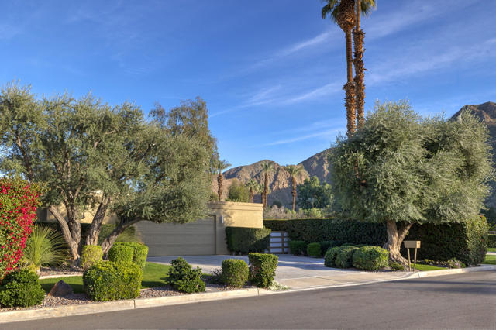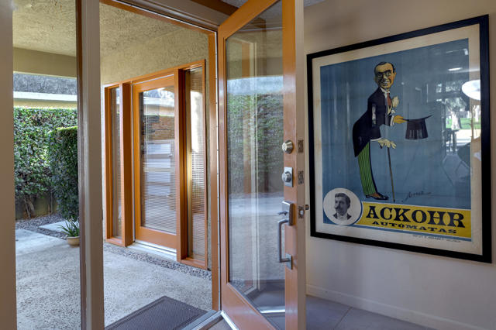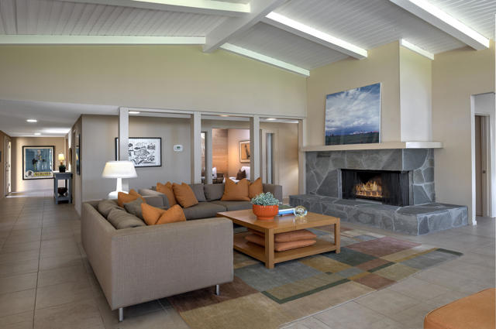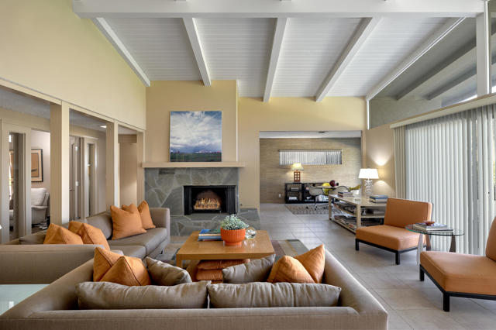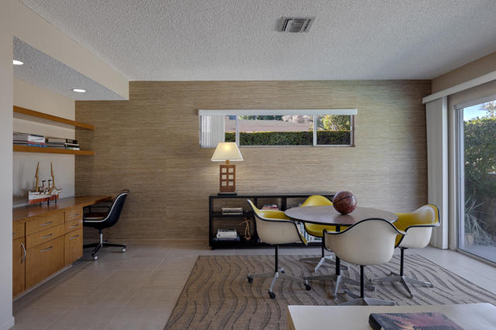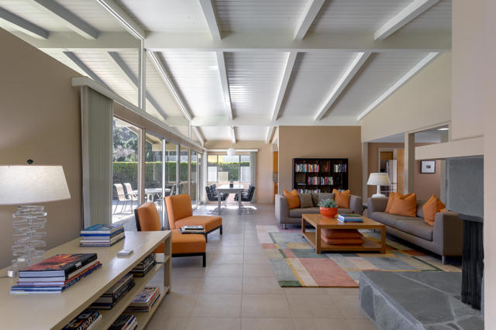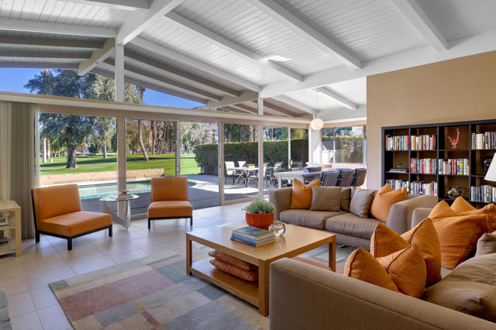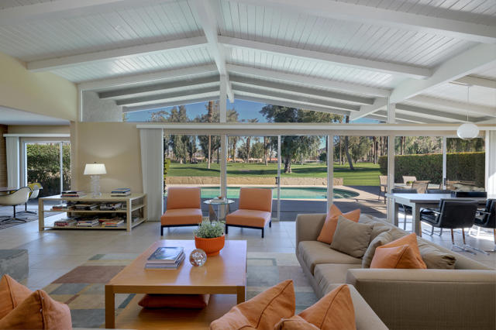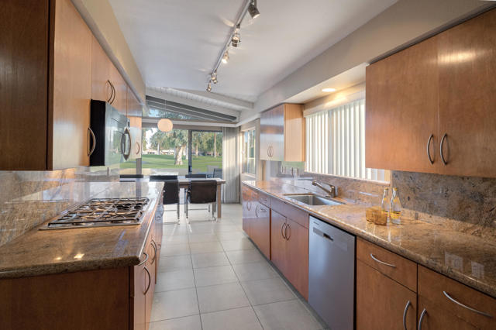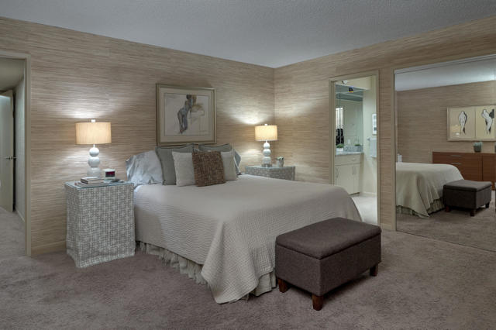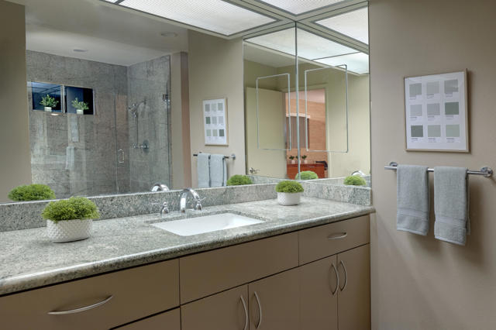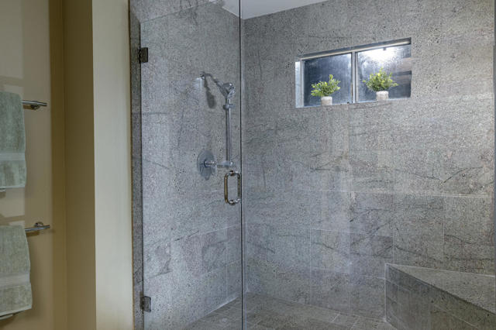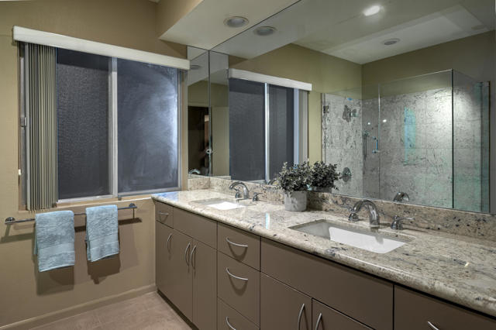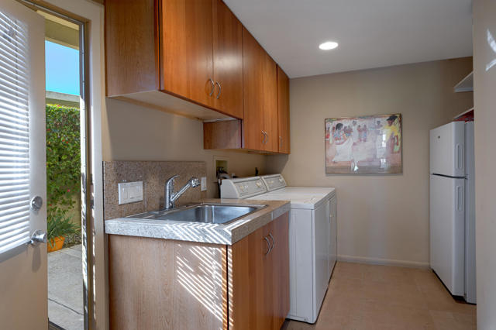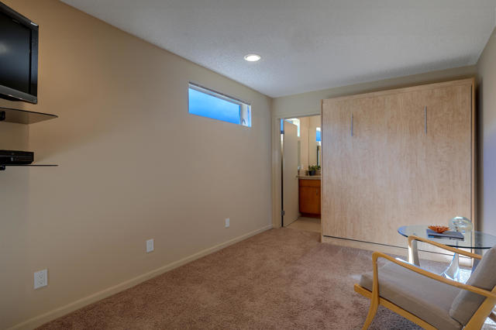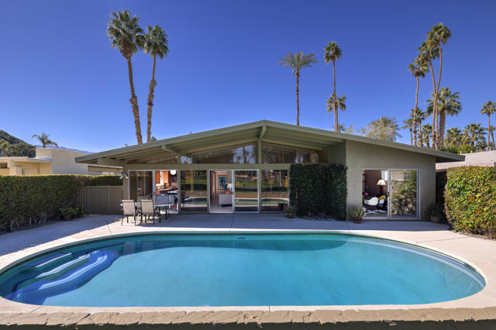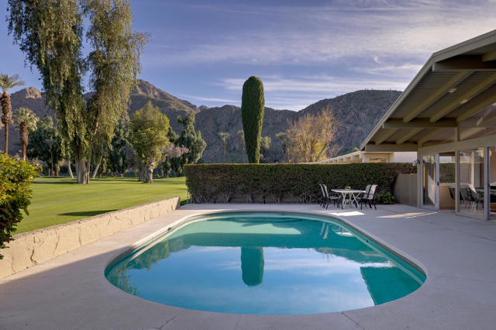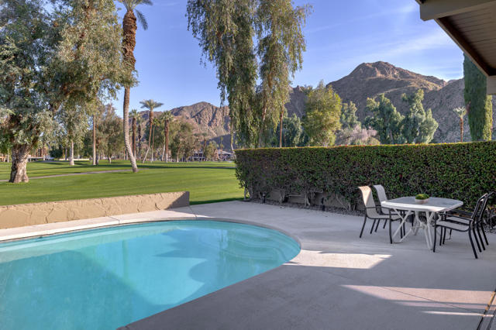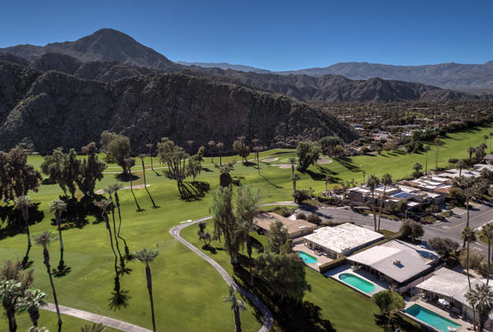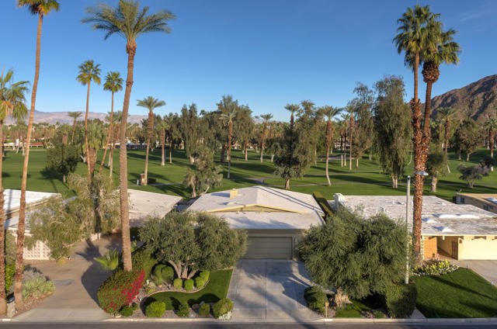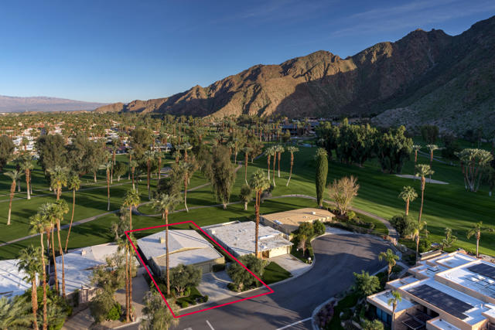45802 Indian Wells Lane, Indian Wells, CA 92210
Description
This classic 1958 mid-century residence is nestled on a quiet street in the prestigious and highly sought-after Indian Wells Country Club adjacent area. Experience the height of desert living in this architectural gem with unparalleled triple fairway and awe-inspiring Eisenhower Mountain views. The spacious and inviting open design features clean lines, clerestory windows, and high cathedral beamed ceilings that seamlessly unite the living room, dining area, and office/study/media area creating a wonderful entertaining space for family and friends. A cozy slate stone fireplace is complimented by large windows framing the captivating views connecting the indoor and outdoor spaces. A fully equipped kitchen with ample granite counters and storage is a chef’s delight and adjoins the dining area with panoramic views. The primary suite is a private retreat complete with an en-suite bathroom. Two additional guest bedrooms each enjoy adjoining baths. The attached private entrance guest Casita features a murphy bed and private bath. The large patio with sparkling pool provides the epitome of desert entertaining. A deep two-car garage and separate laundry room with granite counters provide an abundance of storage. Minutes away from upscale shopping, dining, and acclaimed entertainment, as an Indian Wells resident you have the advantage of many discounts, including golf at IW Golf Club and local hotels. An outstanding opportunity for country club-style living without the HOA fees!
Listing Provided By:
Compass
Address
Open on Google Maps- Address 45802 Indian Wells Lane, Indian Wells, CA
- City Indian Wells
- State/county California
- Zip/Postal Code 92210
- Area 325 - Indian Wells
Details
Updated on May 2, 2024 at 5:25 pm- Property ID: 219106527DA
- Price: $1,199,000
- Property Size: 2354 sqft
- Land Area: 6970 sqft
- Bedrooms: 4
- Bathrooms: 4
- Year Built: 1958
- Property Type: Single Family Home
- Property Status: Sold
Additional details
- Garage Spaces: 2.00
- Full Bathrooms: 4
- Original Price: 1199000.00
- Cooling: Electric,Central Air
- Fireplace: 1
- Fireplace Features: Gas,Masonry,Great Room
- Heating: Central,Forced Air,Natural Gas
- Interior Features: Beamed Ceilings,Track Lighting,Recessed Lighting,Open Floorplan,High Ceilings,Cathedral Ceiling(s)
- Kitchen Appliances: Granite Counters
- Parking: Side by Side,Driveway,Garage Door Opener
- Pool Y/N: 1
- Stories: 1
- Utilities: Cable Available
- View: Golf Course,Mountain(s)

