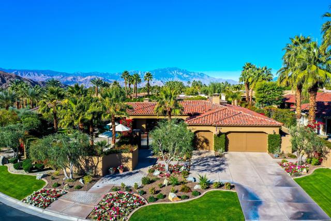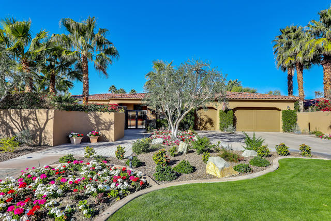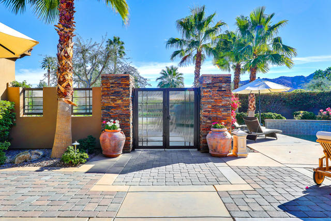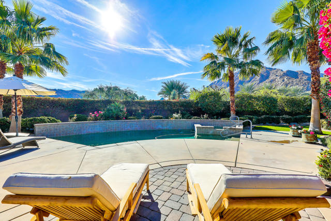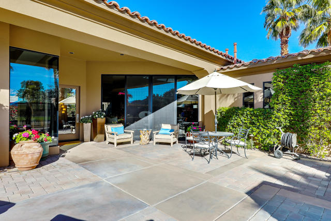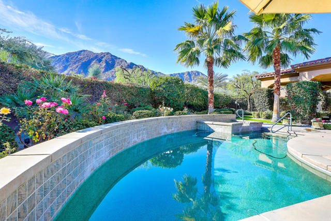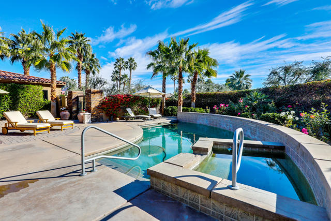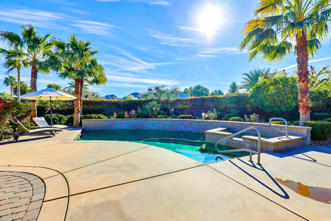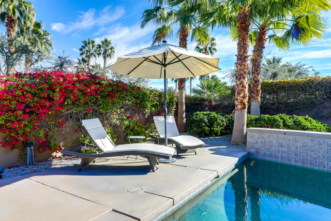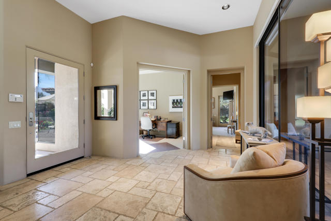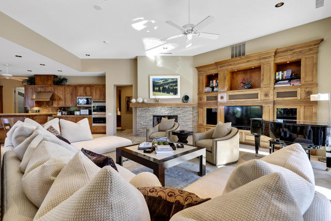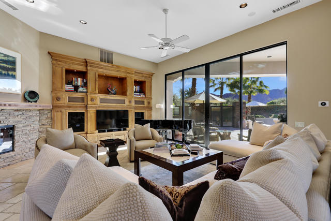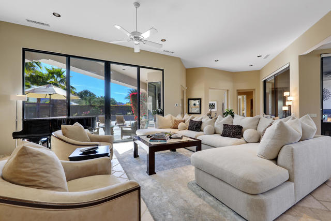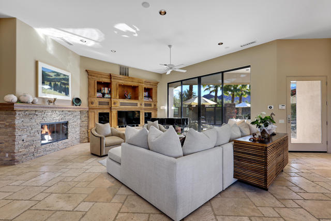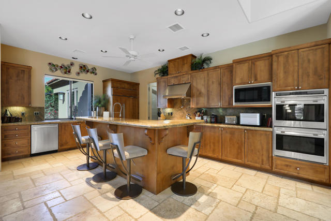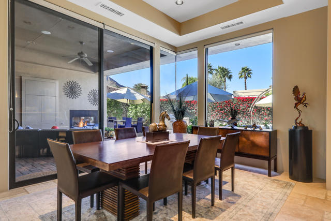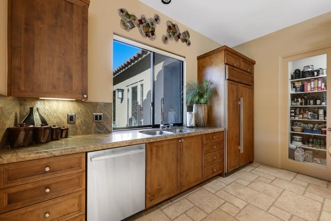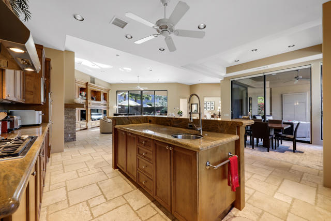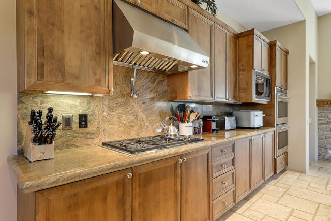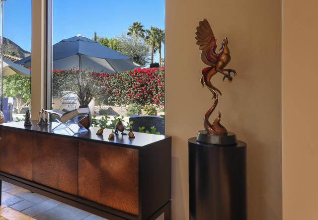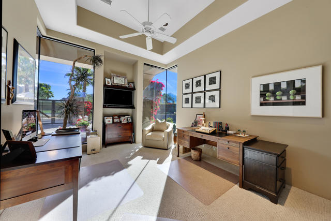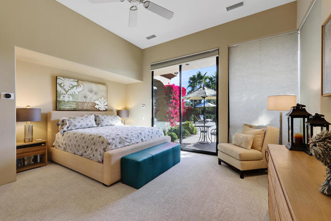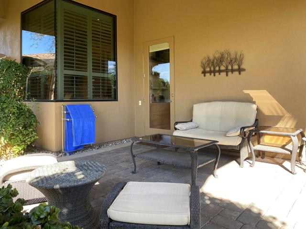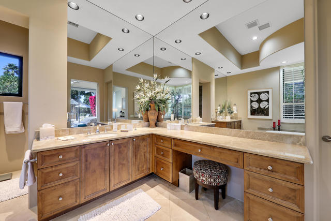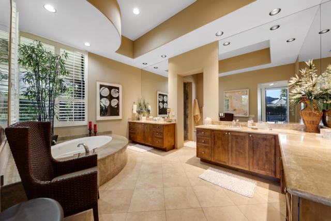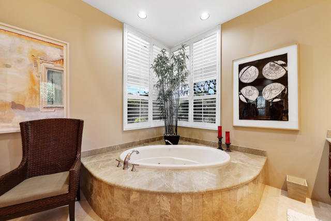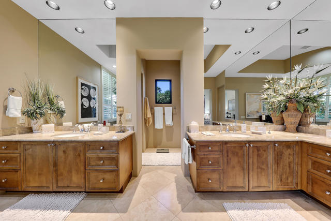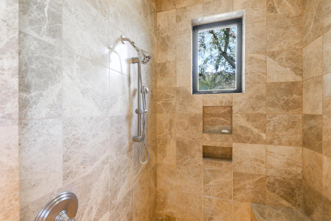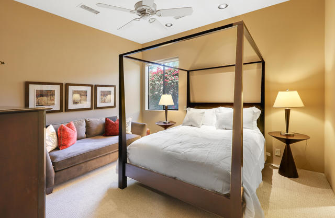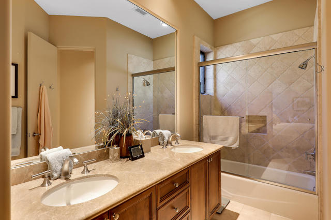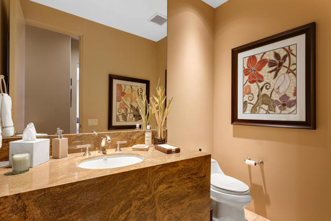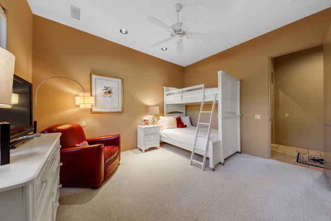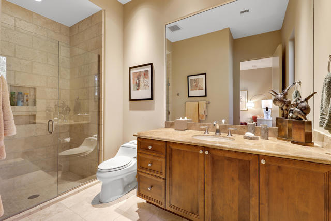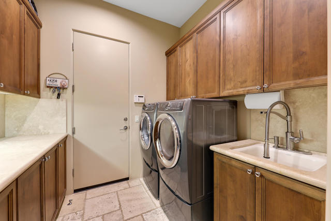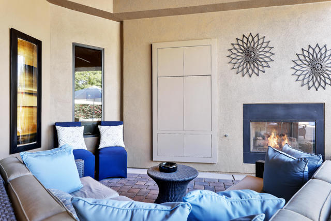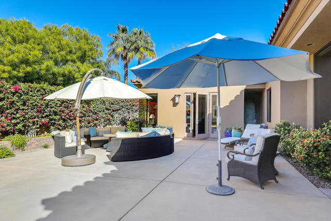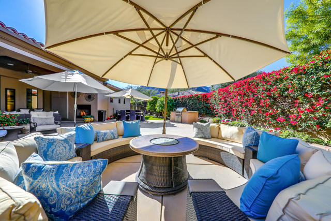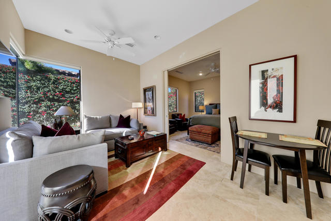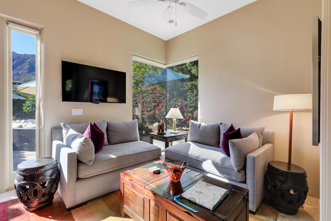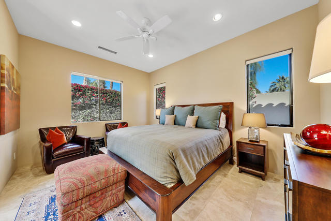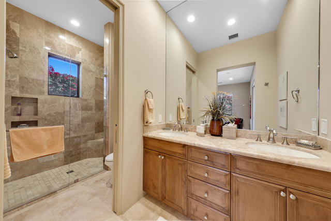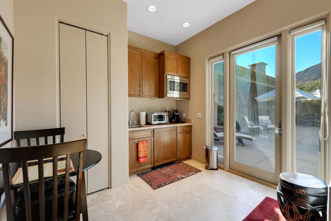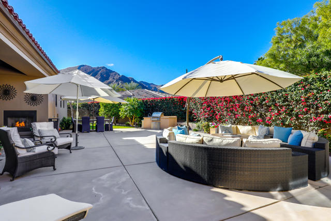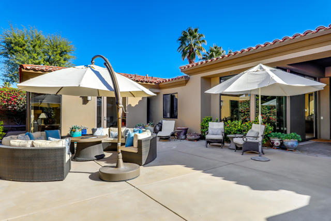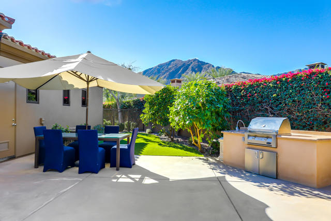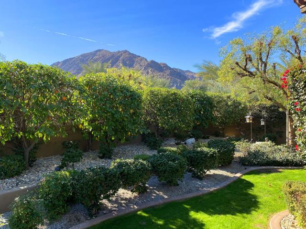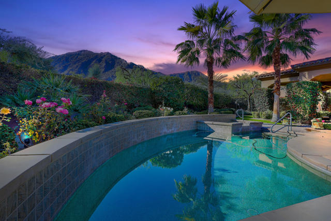Description
Spectacular estate home and prime location built by renowned Ministrelli within prestigious Villaggio community at Indian Wells CC. Awesome 360-degree panoramic views of mountains. Features 4 Bed, 4.5 Bath, spacious Home Office w/ gorgeous views, 3675 Sq. Ft. w/ large Guest Casita on quiet 18,731 Sq. Ft. wrap around corner lot. Views surround grand Courtyard entry, stunning Pool with cascading sheer water descents and raised Spa. Large, covered loggias, built-in BBQ Island, firepit, manicured lawns w/ abundance of citrus trees. The spacious rear loggia has a beautiful fireplace and entertainment center. Open Floor plan and travertine floors throughout w/ carpets in Bedrooms. Family Room has custom built-ins, stone fireplace, and floor to ceiling glass sliders for incredible views and best blend of indoor/outdoor living. Formal Dining Room w/ walls of glass. Gourmet Kitchen w/ Wolf appliances, granite counters, island bar seating, walk-in pantry. Luxurious Primary Suite has direct access to Pool and another spacious private Loggia for morning coffee. Primary Bath complete with large shower, jet tub, dual vanities, marble counters. Lovely Guest Casita has kitchenette with granite counters, bar refrigerator, Living Room and Bedroom w/ Bath. Home is exceptional w/ quality of craftmanship and design!
Listing Provided By:
Grand Luxury Properties
Address
Open on Google Maps- Address 45701 E. Via Villaggio, Indian Wells, CA
- City Indian Wells
- State/county California
- Zip/Postal Code 92210
- Area 325 - Indian Wells
Details
Updated on May 17, 2024 at 6:40 pm- Property ID: 219102783DA
- Price: $2,195,000
- Property Size: 3675 sqft
- Land Area: 18731 sqft
- Bedrooms: 4
- Bathrooms: 5
- Year Built: 2005
- Property Type: Single Family Home
- Property Status: Sold
Additional details
- Garage Spaces: 3.00
- Full Bathrooms: 4
- Half Bathrooms: 1
- Original Price: 2195000.00
- Cooling: Zoned,Gas,Central Air
- Fireplace: 1
- Fireplace Features: Free Standing,Gas,Masonry,See Through,Gas Starter,Outside,Patio,Great Room
- Heating: Central,Zoned,Forced Air,Fireplace(s),Natural Gas
- Interior Features: High Ceilings,Storage,Wired for Sound,Open Floorplan
- Kitchen Appliances: Granite Counters,Stone Counters,Remodeled Kitchen,Kitchen Island
- Exterior Features: Barbecue Private
- Parking: Golf Cart Garage,Covered,Driveway,Garage Door Opener,Direct Garage Access,Side by Side,Guest,Street
- Pool Y/N: 1
- Roof: Clay
- Stories: 1
- Utilities: Cable Available
- View: Mountain(s),Pool,Panoramic

