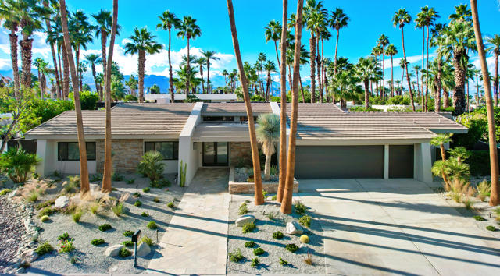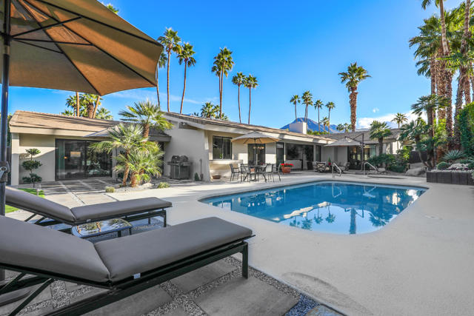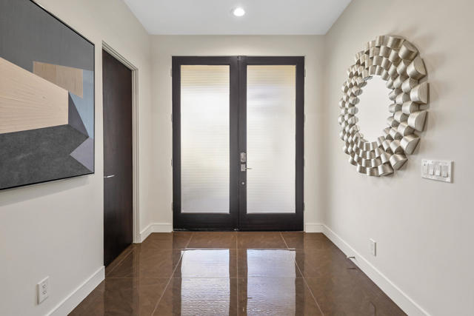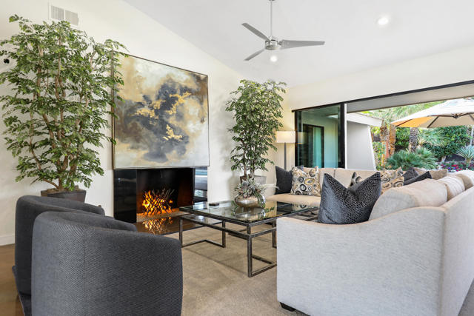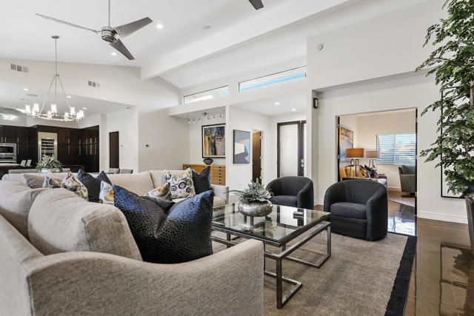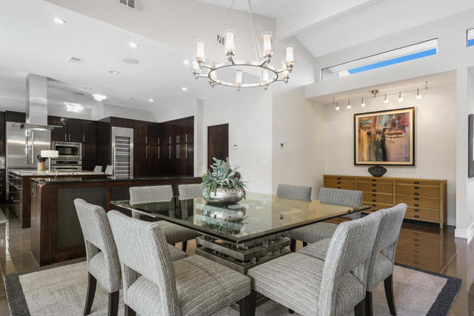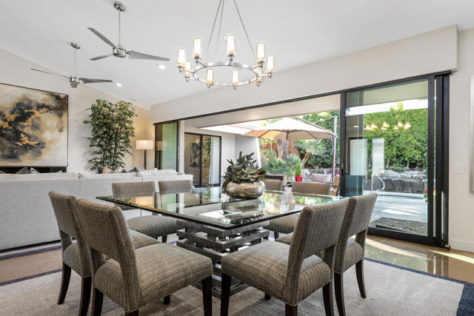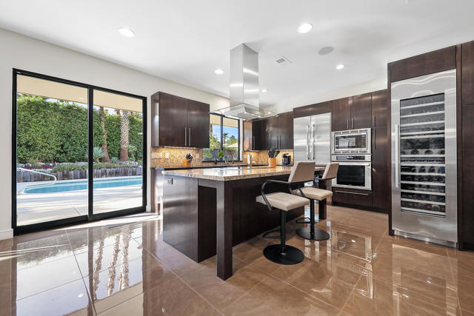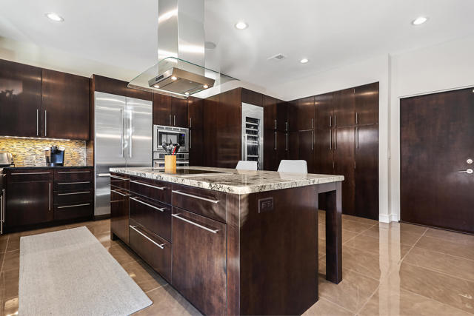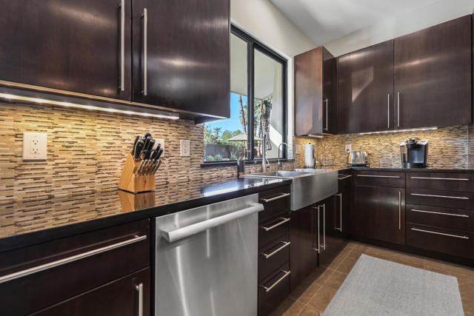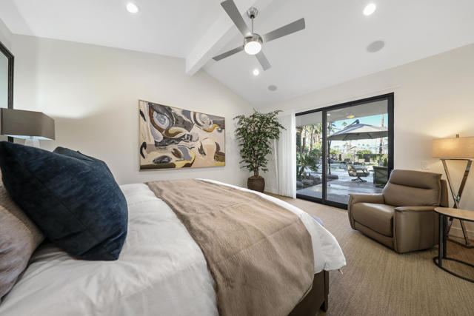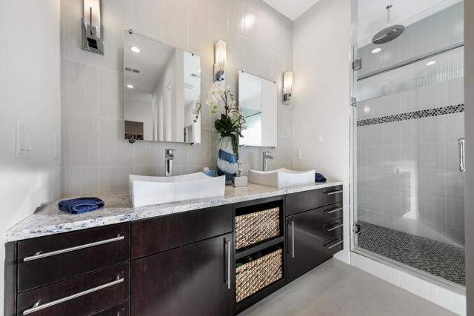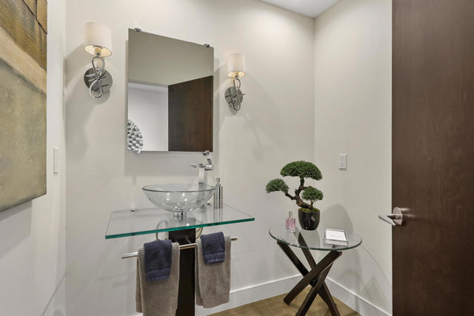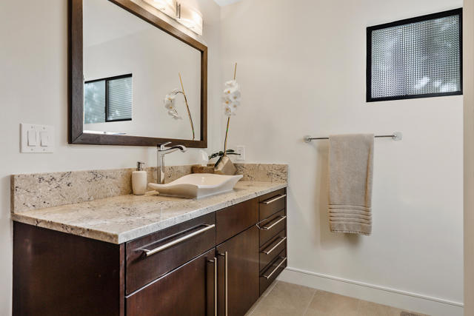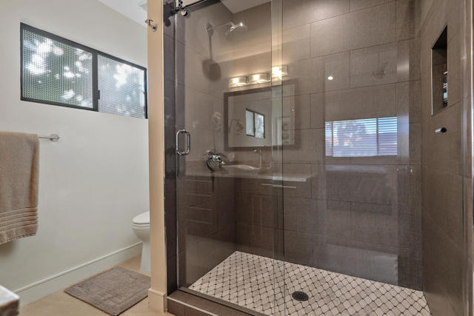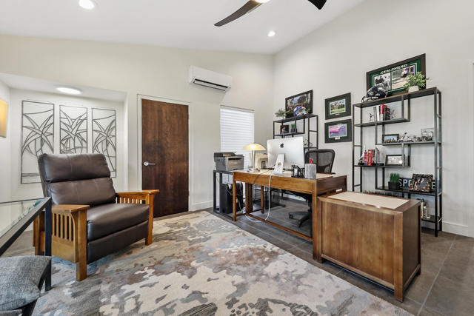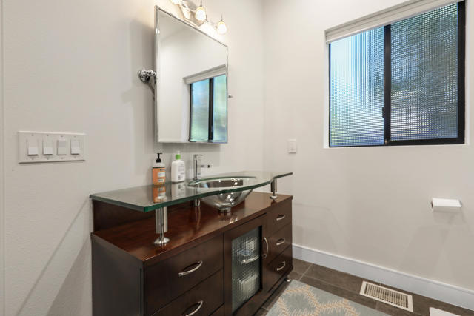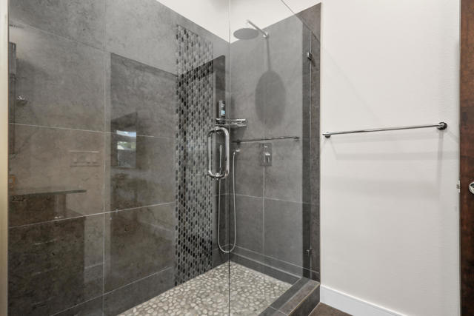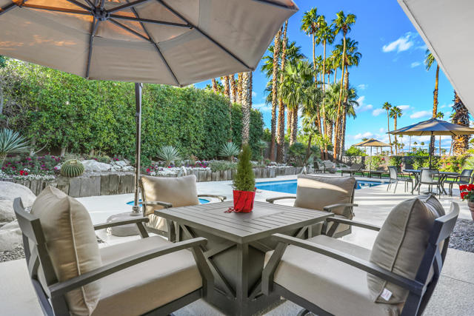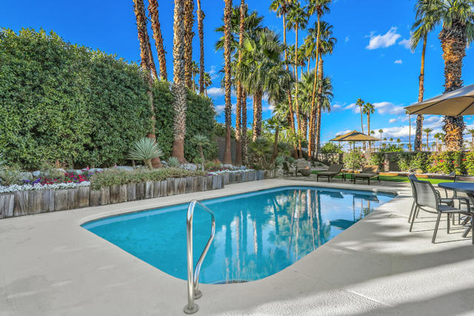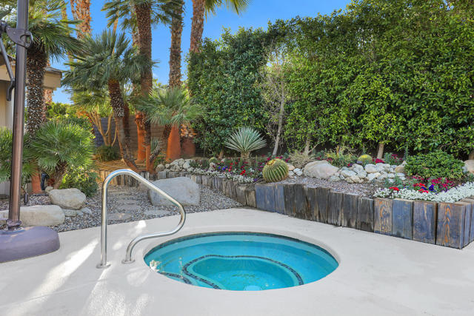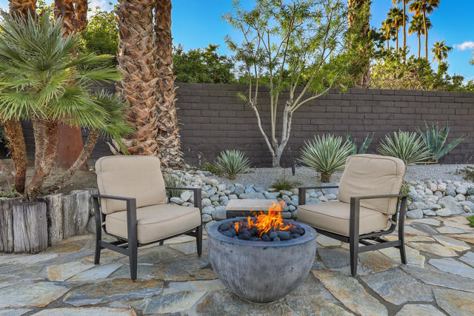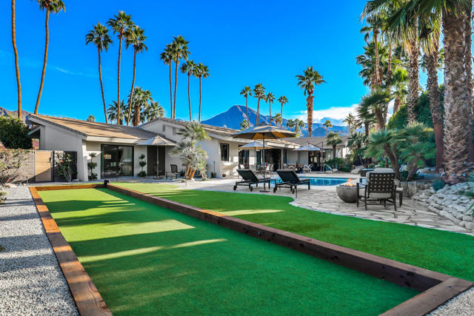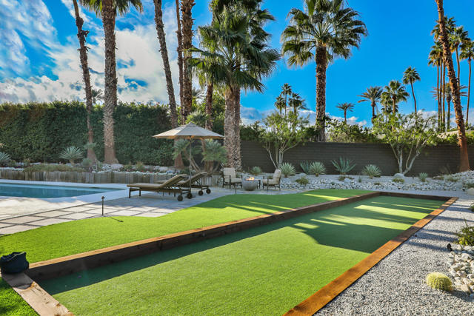45475 Painted Desert Drive, Indian Wells, CA 92210
Description
What a gorgeous modern and contemporary designed home with so many new upgrades, almost impossible to list them all! Home boasts high ceilings, 3 large bedrooms with views and updated baths, 3.5 baths plus lovely home office and spacious private entry Guest Casita. This beautiful Indian Wells 2606 Sq.Ft. home has attractive polished stone floors, all new exterior/interior paint, 2 new A/C’ s, 2 car plus golf cart garage and being sold Designer furnished. New professional landscaping, and abundance of new interior/ exterior lighting with energy efficient desertscape welcomes you. Front door entry into Great Room with high beamed ceilings and magnificent Views as walls of glass open completely to your desert oasis with sparkling large pool/ spa and mountain views. Wonderful patio entertainment areas, firepit, bocci ball court, palm trees, colorful flowers, citrus trees, and drought resistant artificial turf. Open Gourmet Kitchen has big Island, bar seating, 66 bottle wine cooler, modern quartz countertops, stainless top-of-the- line appliances, and great views. Formal Dining area adjoins Great Room with fabulous stone fireplace! Primary Bedroom and Bath with stand-alone tub, dual sinks, large shower w/ new polished chrome fixtures. Guest Casita with views has large, remodeled bath includes new shower, tiled floors, large closet, and used as an outstanding home office.
Listing Provided By:
Grand Luxury Properties
Address
Open on Google Maps- Address 45475 Painted Desert Drive, Indian Wells, CA
- City Indian Wells
- State/county California
- Zip/Postal Code 92210
- Area 325 - Indian Wells
Details
Updated on May 6, 2024 at 11:36 pm- Property ID: 219104821DA
- Price: $1,789,000
- Property Size: 2606 sqft
- Land Area: 13068 sqft
- Bedrooms: 3
- Bathrooms: 4
- Year Built: 1978
- Property Type: Single Family Home
- Property Status: Sold
Additional details
- Garage Spaces: 3.00
- Full Bathrooms: 3
- Half Bathrooms: 1
- Original Price: 1789000.00
- Cooling: Central Air,Gas,Zoned
- Fireplace: 1
- Fireplace Features: Fire Pit,Free Standing,Gas,Gas Starter,Masonry,Great Room,Living Room,Patio
- Heating: Central,Fireplace(s),Zoned,Natural Gas
- Interior Features: Beamed Ceilings,Built-in Features,High Ceilings,Open Floorplan,Storage
- Kitchen Appliances: Kitchen Island,Quartz Counters,Remodeled Kitchen
- Exterior Features: Barbecue Private
- Parking: Direct Garage Access,Driveway,Garage Door Opener,Golf Cart Garage,Guest,Street,Side by Side
- Pool Y/N: 1
- Property Style: Contemporary
- Roof: Concrete
- Stories: 1
- Utilities: Cable Available
- View: Mountain(s),Panoramic,Pool

