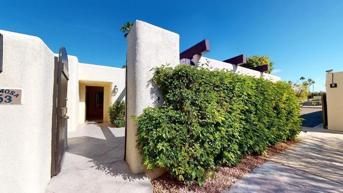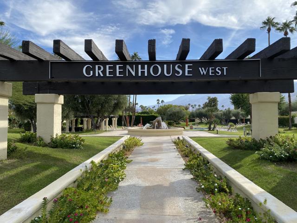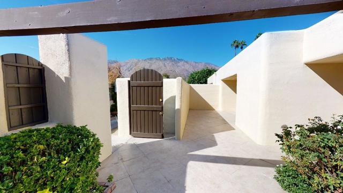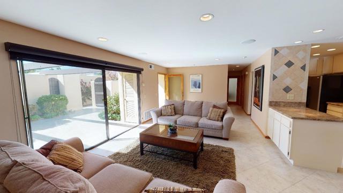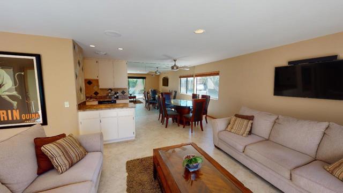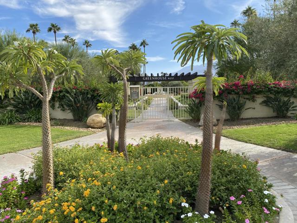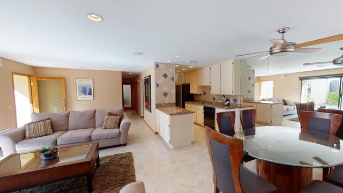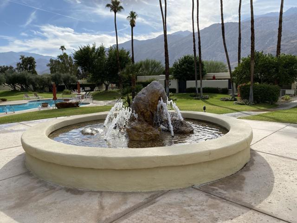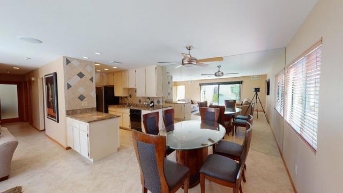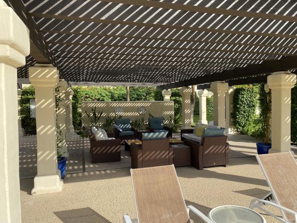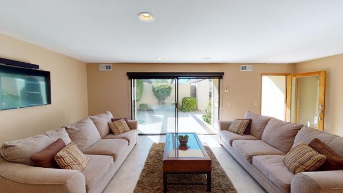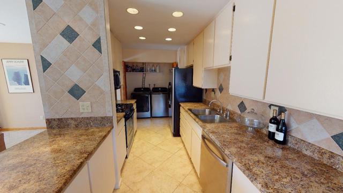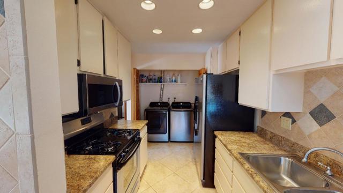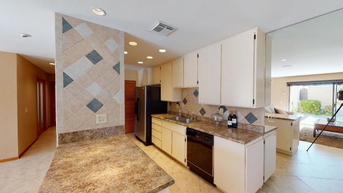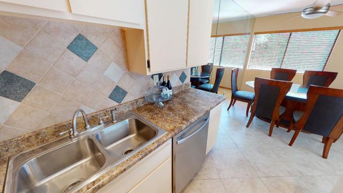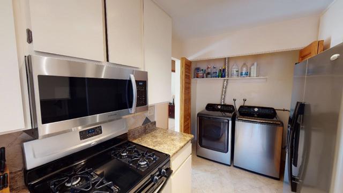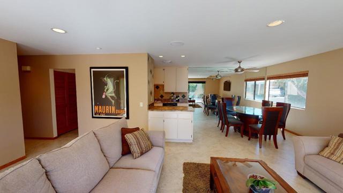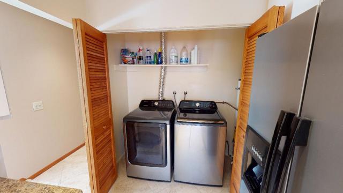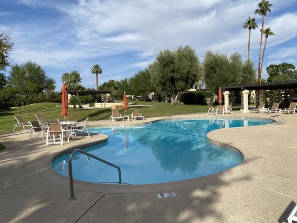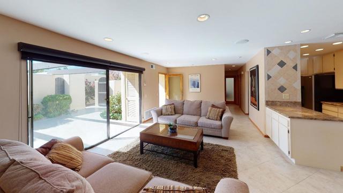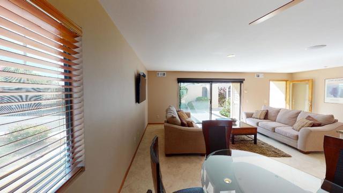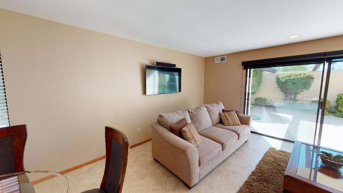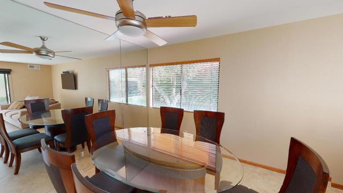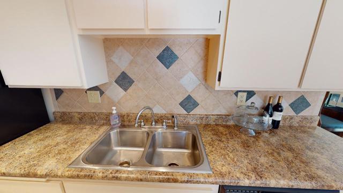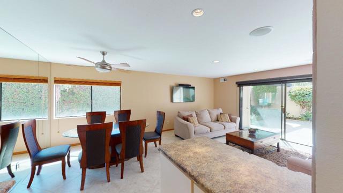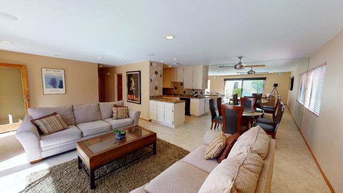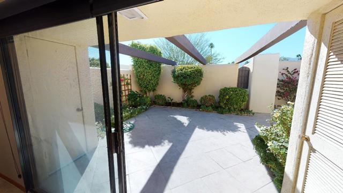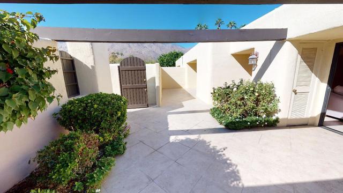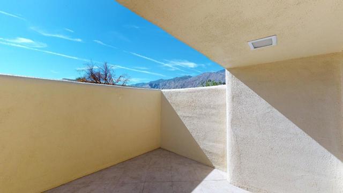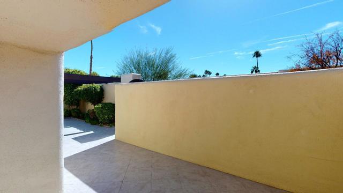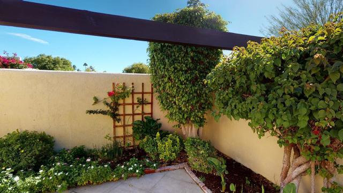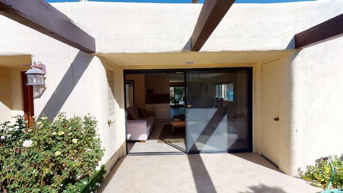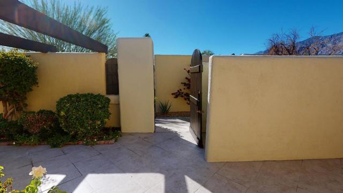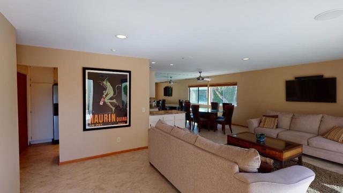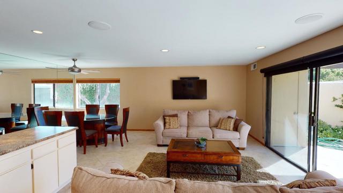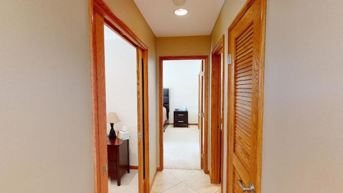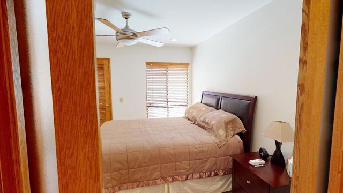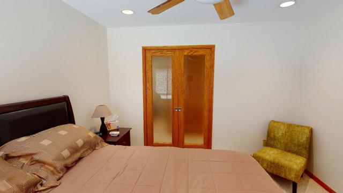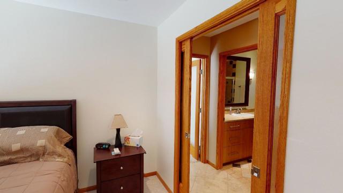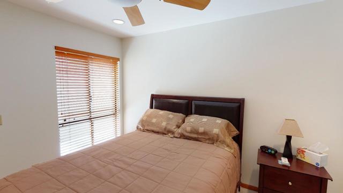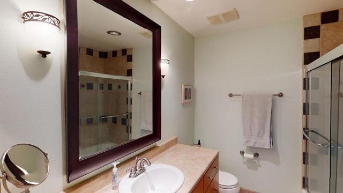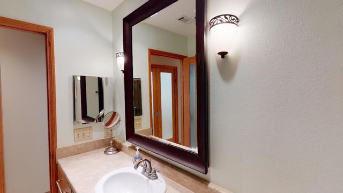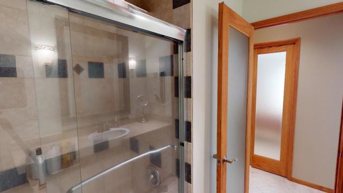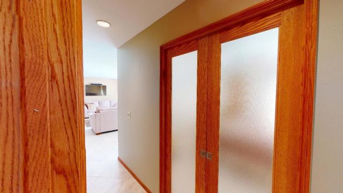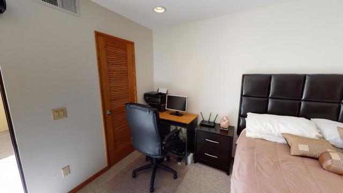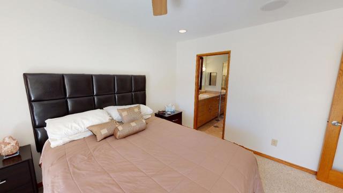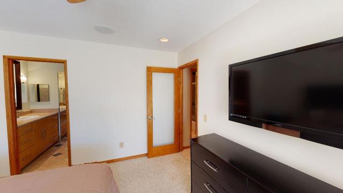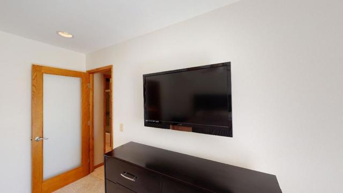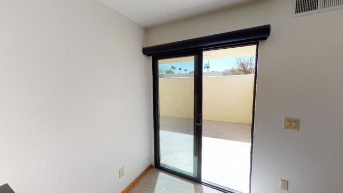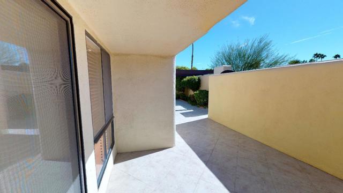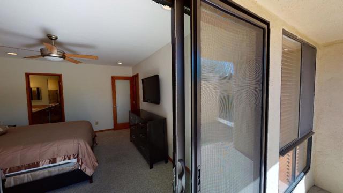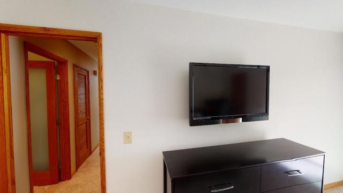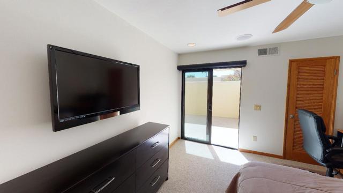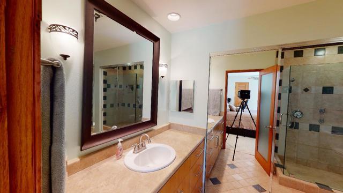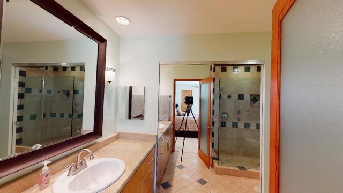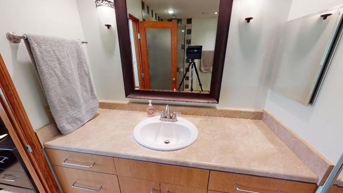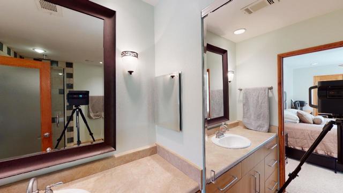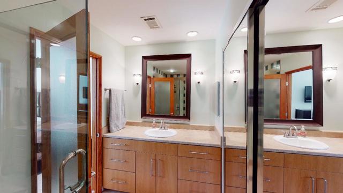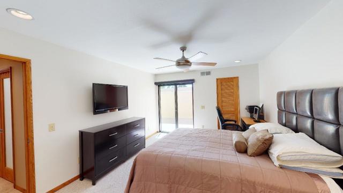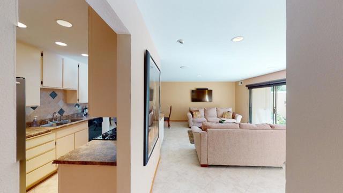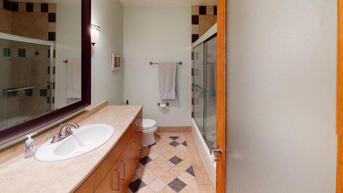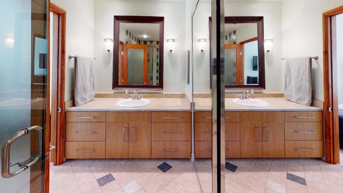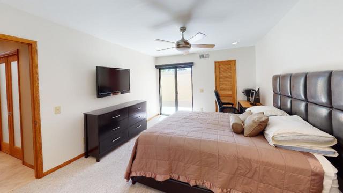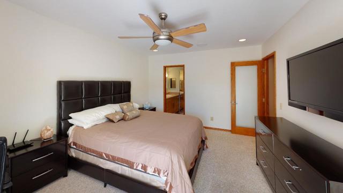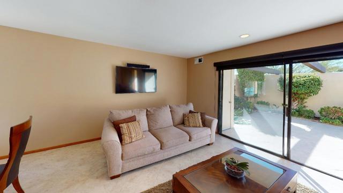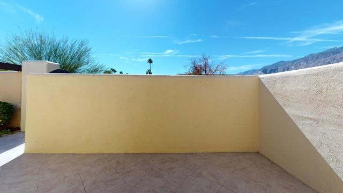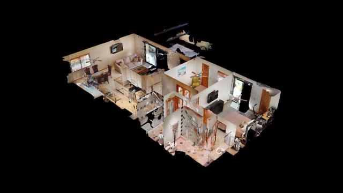Description
Greenhouse West offers two swimming pools (that are heated during Season) and a jacuzzi and a dual tennis court where you can also play pickleball. There is also a beautiful arbor area where you can relax and enjoy the wonderful mountain views of San Jacinto Mountains to the west,. This 2 Bedroom 2 Bath home is an end unit and its private south facing patio is just perfect for soaking up the rays or relaxing with a book and a glass of your favorite beverage! This patio can be enlarged but even in its current configuration, would allow for the addition of your own private spa. This spacious and bright home features a large living room with dining ‘L’ and access to the walk-through galley kitchen with the laundry closet at the far end. Stainless Steel appliances compliment the open feeling of this space. Heading down the hallway to the Principal Suite, there is the Second Bedroom with sliding pocket doors with an opaque glass insert that allows for light and privacy at the same time. This room, with a walk-in closet, overlooks a portion of the walled patio with views of the mountains as well. Across the hall is the hall bath that is used by the Second Bedroom and also as a Guest Bathroom for get-togethers. At the end of the hall is the entrance to the Principal Suite with large bath and this suite also offers access to the patio with glorious mountain views. Greenhouse West offers two pools, tennis and 10 acres of lush landscaping. One Car Covered Carport parking is included.
Listing Provided By:
Charles Barenbrugge, Broker
Address
Open on Google Maps- Address 453 N Hermosa Drive, Palm Springs, CA
- City Palm Springs
- State/county California
- Zip/Postal Code 92262
- Area 332 - Central Palm Springs
Details
Updated on May 9, 2024 at 12:40 pm- Property ID: 219074931PS
- Price: $549,000
- Property Size: 1194 sqft
- Land Area: 2178 sqft
- Bedrooms: 2
- Bathrooms: 2
- Year Built: 1974
- Property Type: Condo
- Property Status: Sold
Additional details
- Garage Spaces: 0.00
- Full Bathrooms: 1
- Three Quarter Bathrooms: 1
- Original Price: 549000.00
- Cooling: Central Air
- Heating: Central,Forced Air,Natural Gas
- Interior Features: Open Floorplan,Partially Furnished
- Parking: Assigned,Detached Carport
- Pool Y/N: 1
- Roof: Flat
- Stories: 1
- View: Mountain(s),Panoramic


