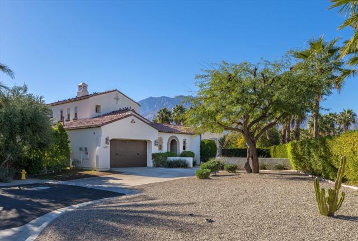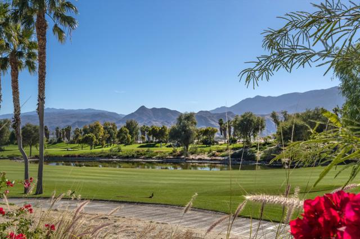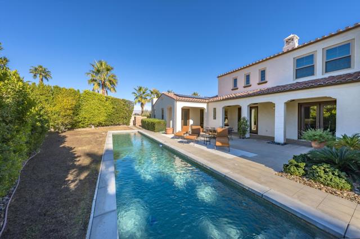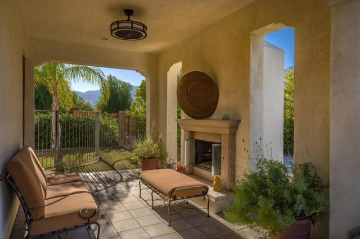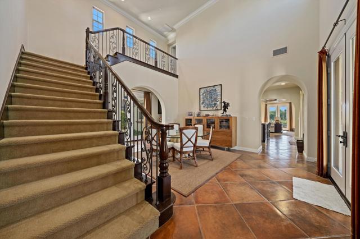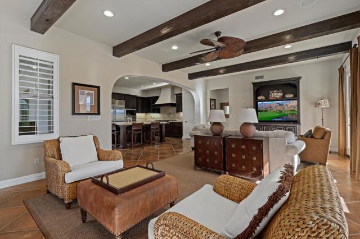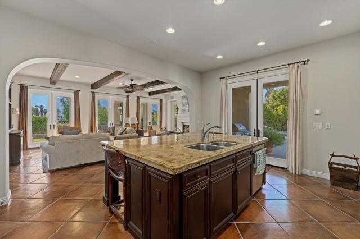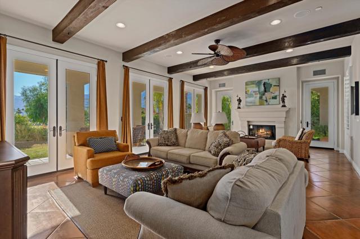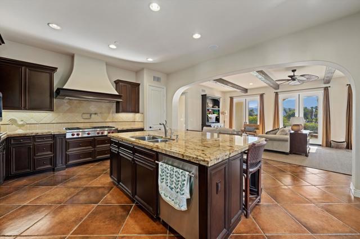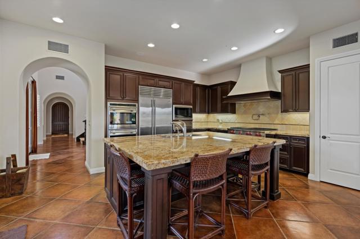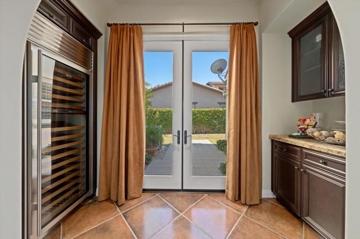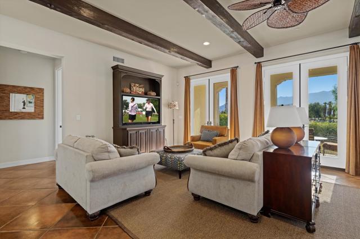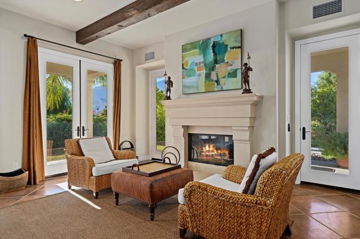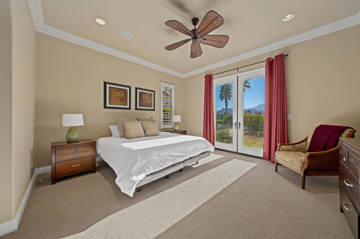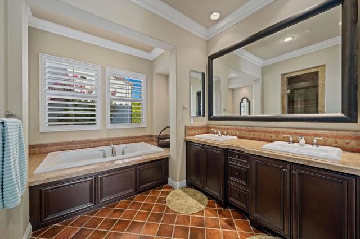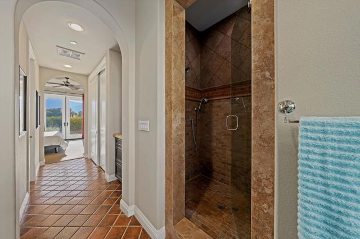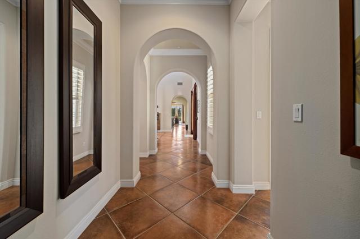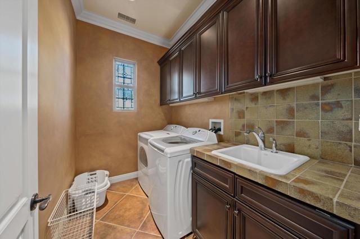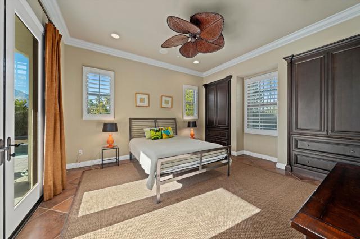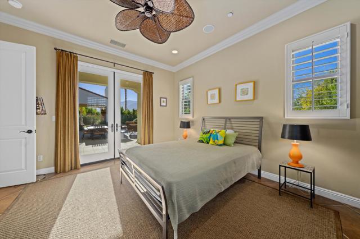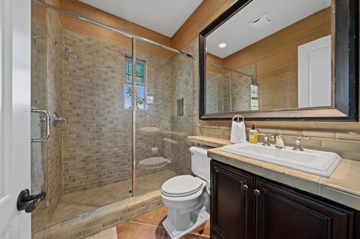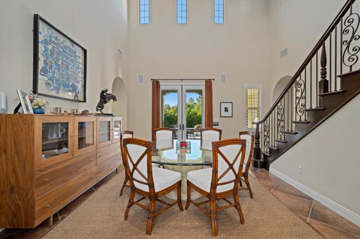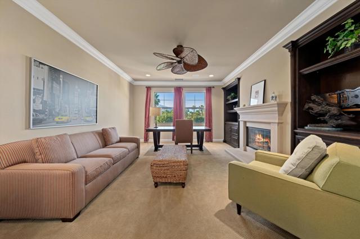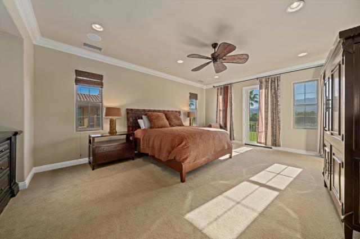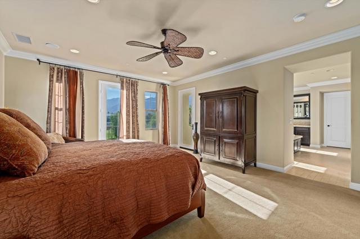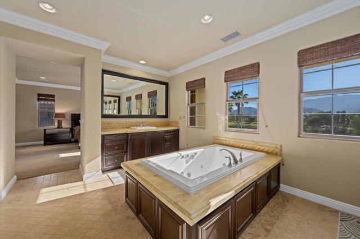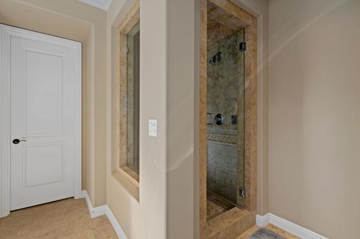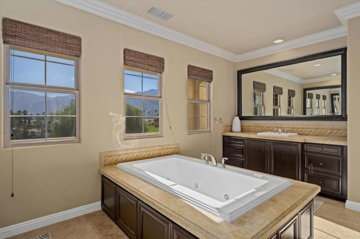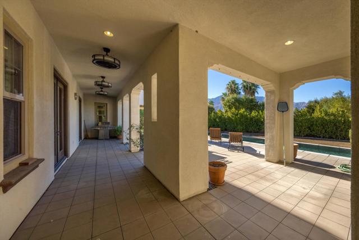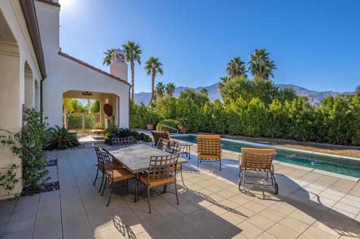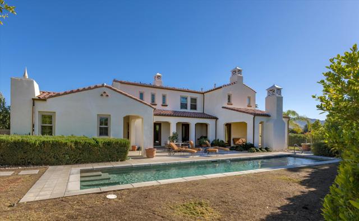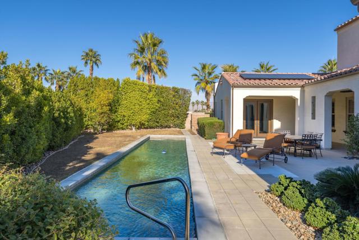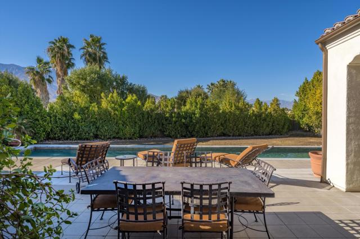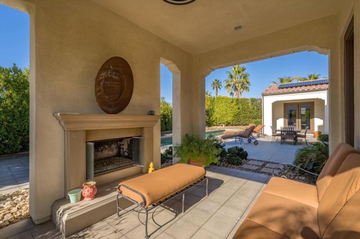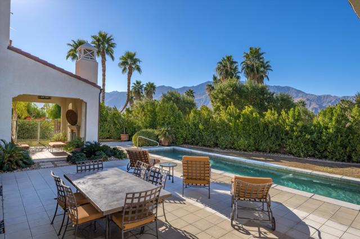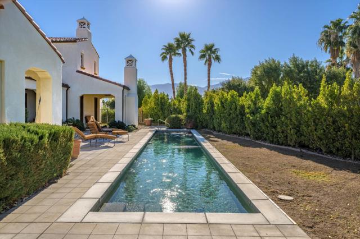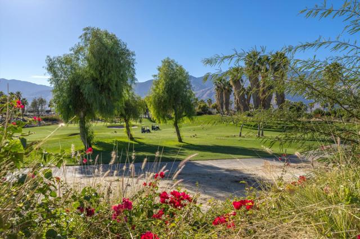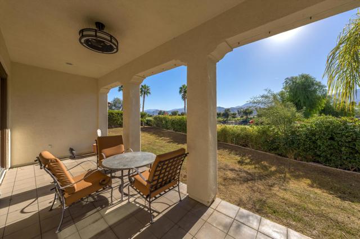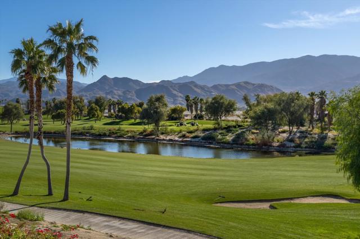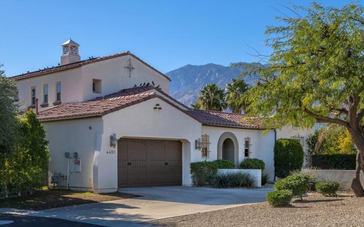Description
Wide open fairway, lake and mountain views are yours from this former model home. At the end of a cul-de-sac on a premium lot the views are spectacular. The house features two main suites plus a guest room and office/den. The lower level primary suite has 2 closets, a large shower and separate tub, dual sinks and views of the golf course & mountains. An upper level second main suite features a private balcony, a steam shower and spa tub all overlooking the views. A Chef’s kitchen presents Wolf appliances (refrig/freezer, a 6 burner gas range with griddle, microwave & warming drawer), a Sub-Zero Refrigerator and opens to the great room with its cozy fireplace and beamed ceilings. A Butler’s pantry with Sub-Zero wine cooler is convenient for serving the formal dining room, A grand stairway leads to the upper level with a second main suite and large office/den highlighted by its own fireplace. Outside you’ll find a large, private lap pool, spacious covered patio areas and outdoor living space, even an outdoor fireplace for those winter evenings. The 3rd bedroom, a lower level guest suite has custom built-ins and looks out to the long lap pool and mountains. A short distance to all the fun events, restaurants, shops & museums Palm Springs offers and convenient to the Palm Springs International Airport. Furnished per inventory.
Listing Provided By:
Bennion Deville Homes
Address
Open on Google Maps- Address 4410 Esplanade Lane, Palm Springs, CA
- City Palm Springs
- State/county California
- Zip/Postal Code 92262
- Area 332 - Central Palm Springs
Details
Updated on May 7, 2024 at 6:24 am- Property ID: 219105358DA
- Price: $1,675,000
- Property Size: 3598 sqft
- Land Area: 13504 sqft
- Bedrooms: 3
- Bathrooms: 3
- Year Built: 2006
- Property Type: Single Family Home
- Property Status: For Sale
Additional details
- Garage Spaces: 2.00
- Full Bathrooms: 2
- Three Quarter Bathrooms: 1
- Original Price: 1899000.00
- Cooling: Dual,Central Air
- Fireplace: 1
- Fireplace Features: Gas,Den,Great Room
- Heating: Central,Forced Air,Fireplace(s)
- Interior Features: Beamed Ceilings,Two Story Ceilings,Storage,Recessed Lighting,Open Floorplan,High Ceilings,Built-in Features
- Kitchen Appliances: Granite Counters
- Parking: Garage Door Opener,Driveway
- Pool Y/N: 1
- Roof: Tile
- Stories: 2
- Utilities: Cable Available
- View: Golf Course,Pool,Panoramic,Mountain(s),Lake

