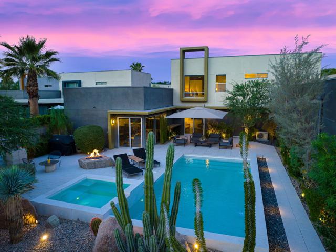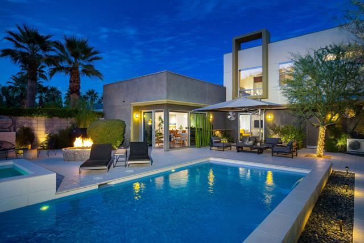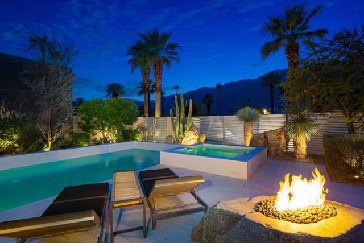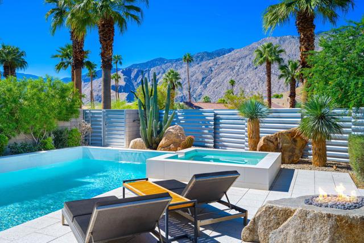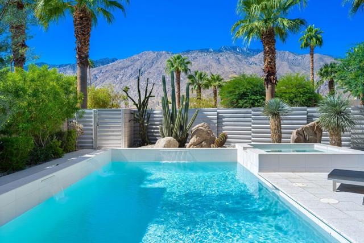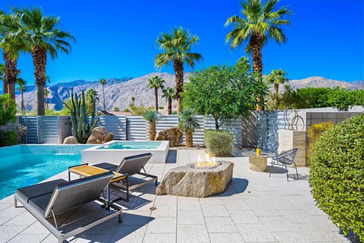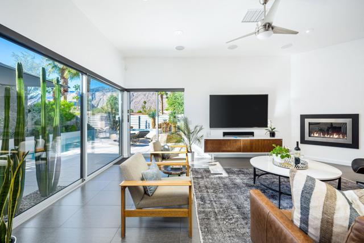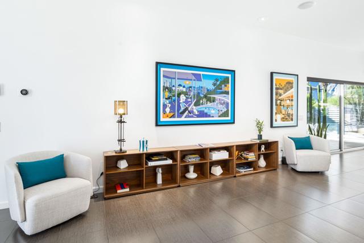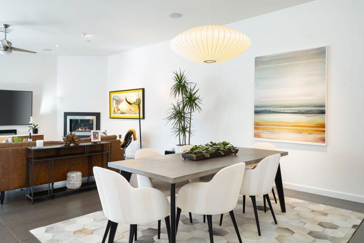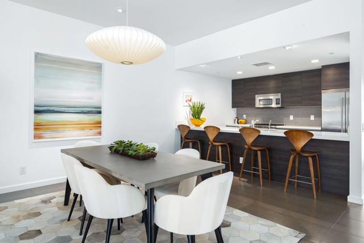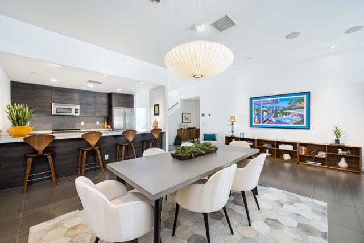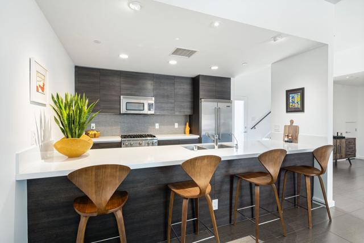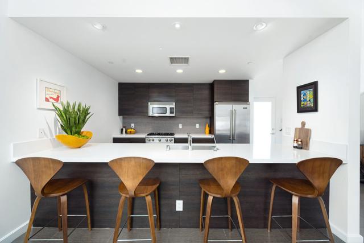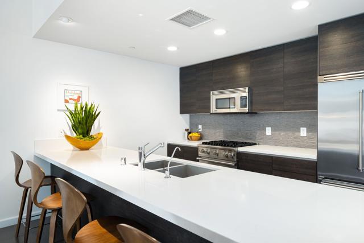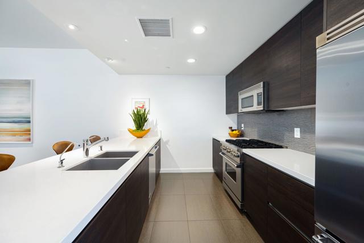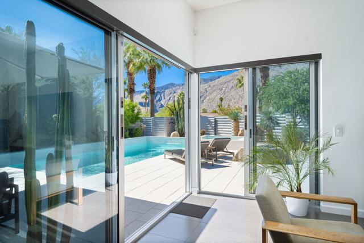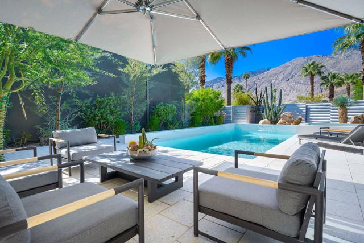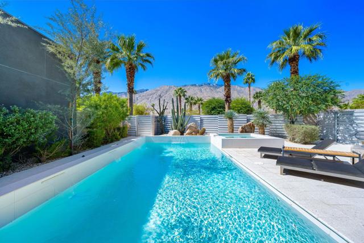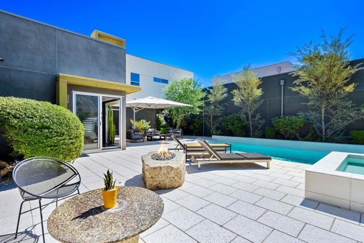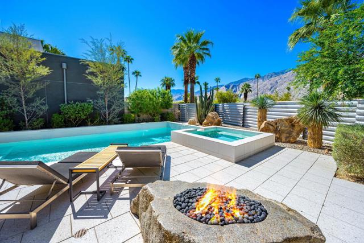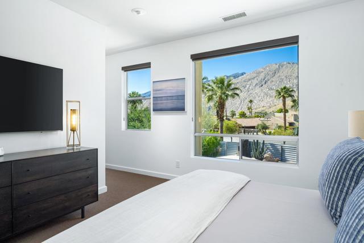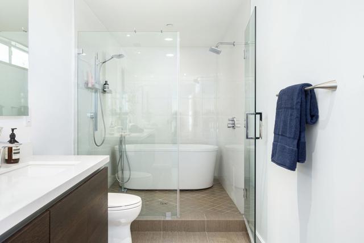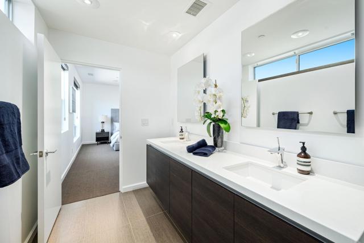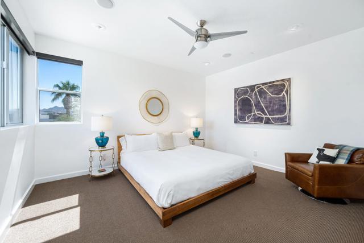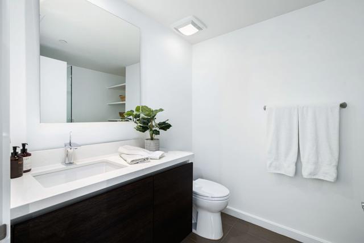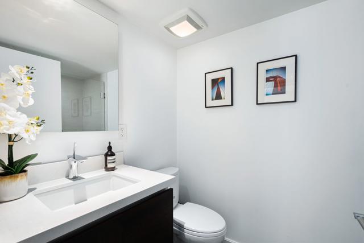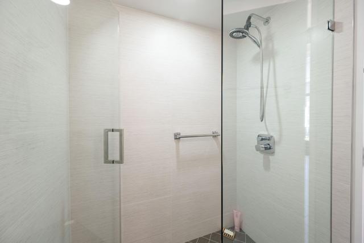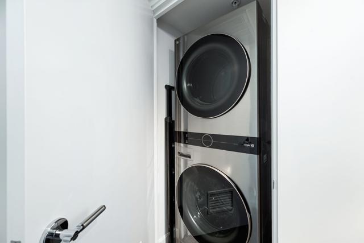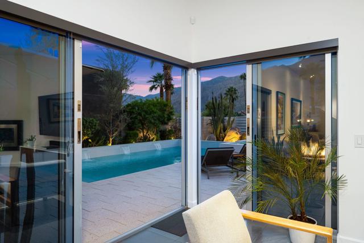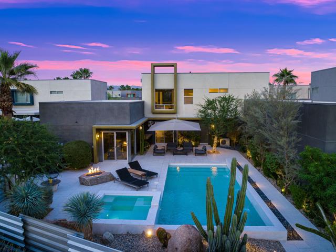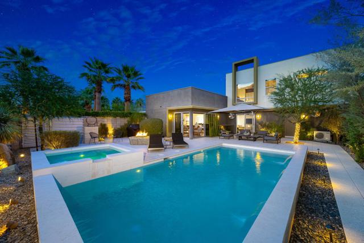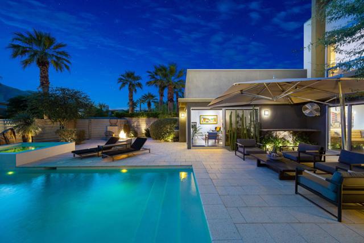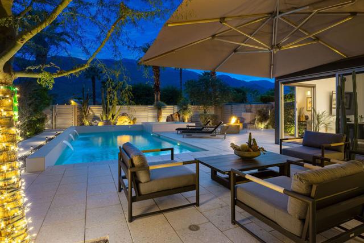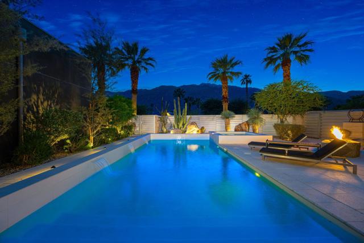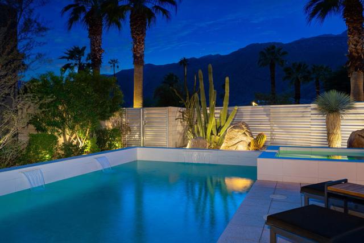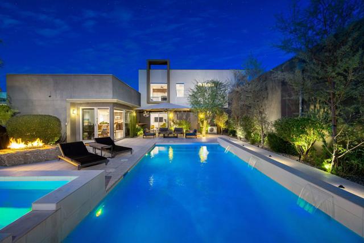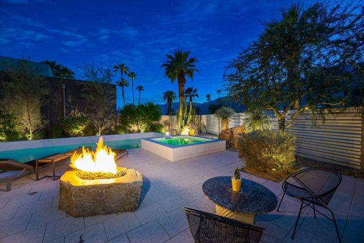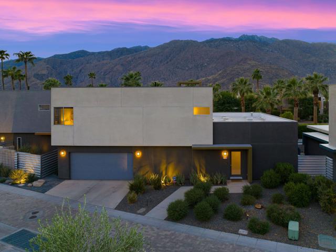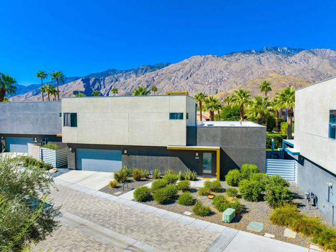Description
Welcome to this beautiful contemporary home with GORGEOUS views of the San Jacinto mountains, in the highly desired gated community of The Morrison. Revel in 3 bedrooms, 3 bathrooms and a resort-style backyard, perfect for entertaining family & friends. With sleek finishes & upgrades (Fleetwood sliders, Hans Grohe fixtures, Viking appliances, and Caesarstone countertops), you’ll truly enjoy the home’s open floor plan including a spacious living room with 10′ high ceilings, dining area, chef’s kitchen with breakfast bar, and custom lighting & tile flooring throughout. The upper level boasts a spacious primary suite with phenomenal western mountain views, two built-in closet systems, and a spa-like primary bathroom, complete with high-end tiles, dual vanities, and a double shower with soaking tub. Rounding out the top floor is a guest bedroom and ensuite bathroom. The main level has a 3rd bedroom and bathroom and sliding door access to the outdoor patio and pool. The living area showcases 2 sets of cornered Fleetwood sliders, opening to a lovely backyard featuring custom pavers, professional landscaping, a spectacular pool & spa with 3 water features, granite firepit, and top-of-the-line misting system with circulating fans. There is owned solar, the two-car garage is air conditioned, has an epoxy floor finish, and an owned water softener system. Don’t miss out on this beautifully appointed home located in the heart of Palm Springs!
Listing Provided By:
Bennion Deville Homes
Address
Open on Google Maps- Address 431 Dion Drive, Palm Springs, CA
- City Palm Springs
- State/county California
- Zip/Postal Code 92262
- Area 332 - Central Palm Springs
Details
Updated on May 5, 2024 at 6:36 pm- Property ID: 219106767PS
- Price: $1,700,000
- Property Size: 1970 sqft
- Land Area: 5663 sqft
- Bedrooms: 3
- Bathrooms: 3
- Year Built: 2012
- Property Type: Single Family Home
- Property Status: Sold
Additional details
- Garage Spaces: 2.00
- Full Bathrooms: 1
- Three Quarter Bathrooms: 2
- Original Price: 1700000.00
- Cooling: Zoned,Central Air
- Fireplace: 1
- Fireplace Features: Gas,Living Room
- Heating: Central,Zoned,Forced Air,Natural Gas
- Interior Features: High Ceilings,Two Story Ceilings,Recessed Lighting,Open Floorplan
- Kitchen Appliances: Quartz Counters
- Exterior Features: Barbecue Private
- Parking: Direct Garage Access,Garage Door Opener
- Pool Y/N: 1
- Property Style: Contemporary
- Roof: Rolled/Hot Mop
- Stories: 2
- Utilities: Cable Available
- View: Mountain(s),Pool

