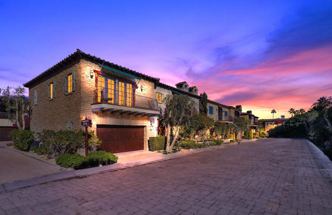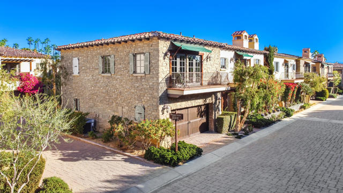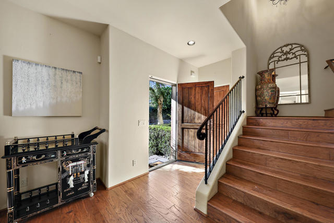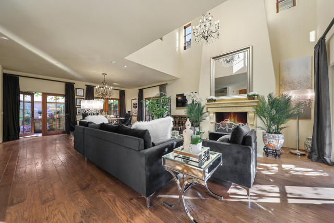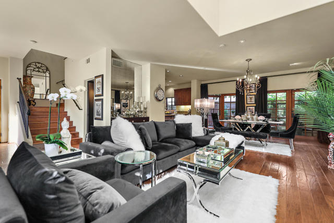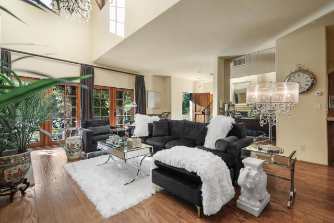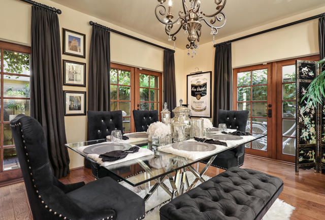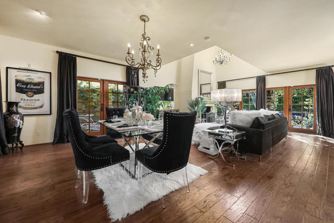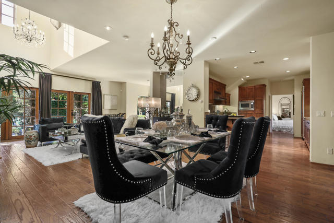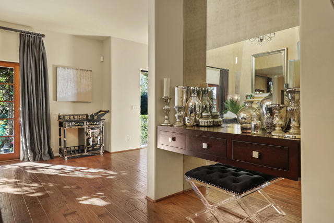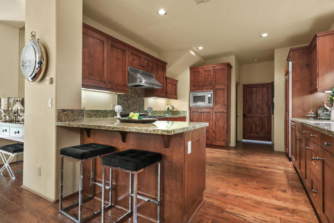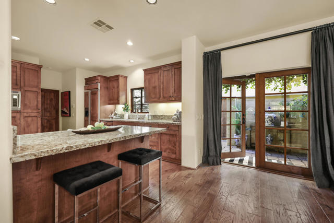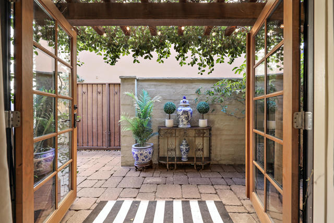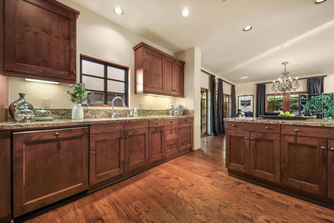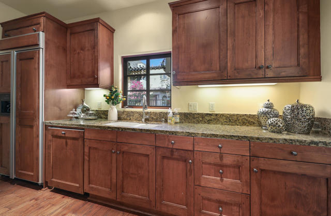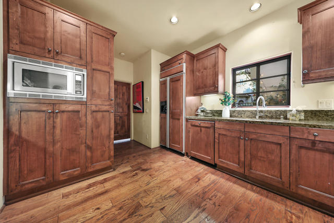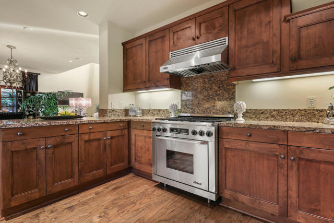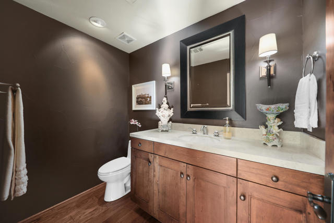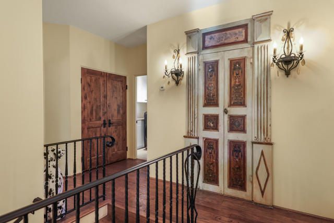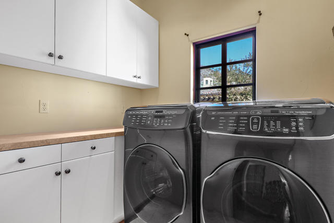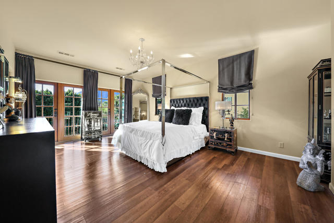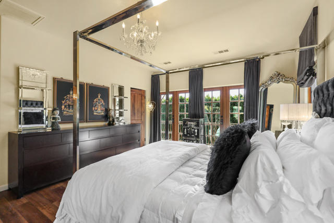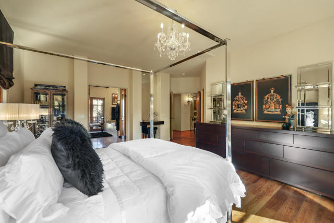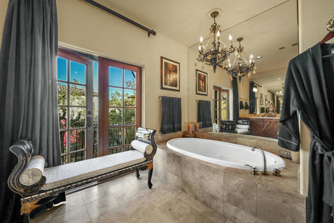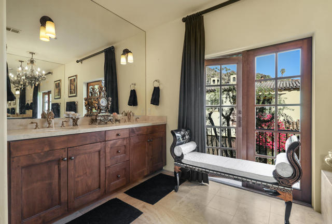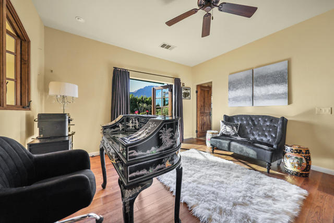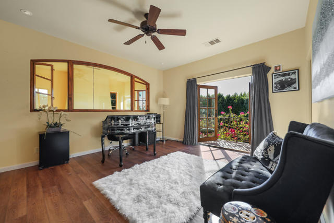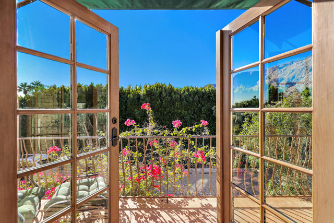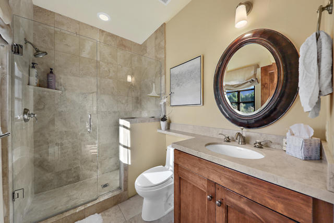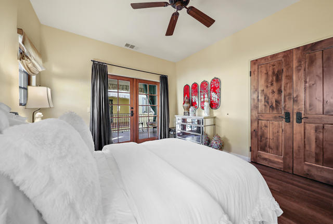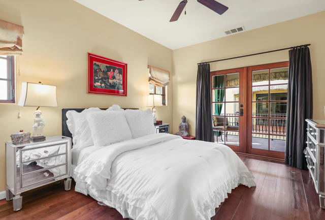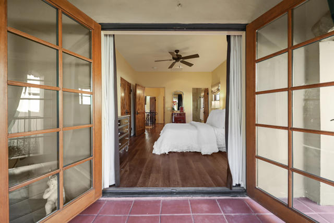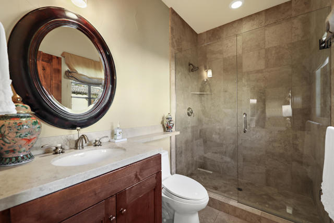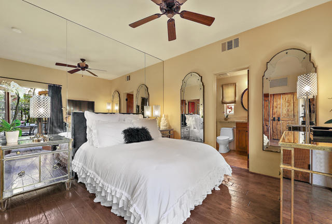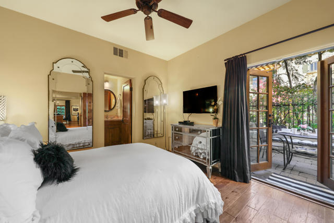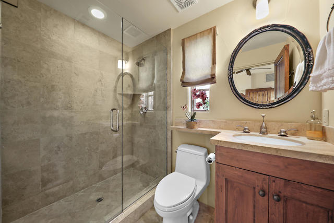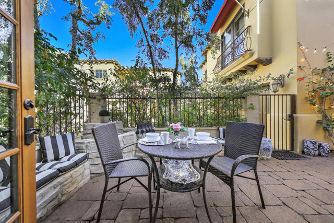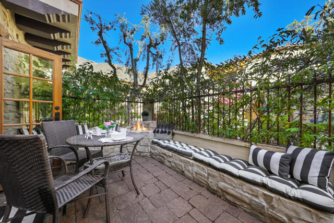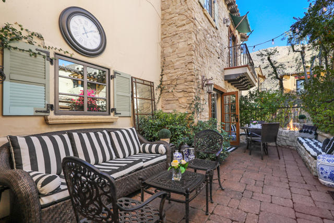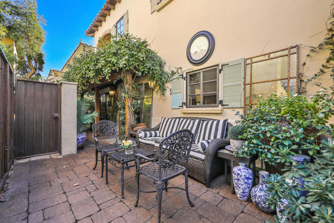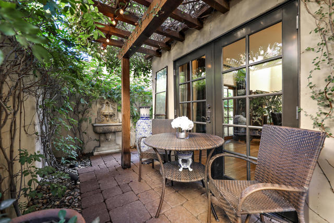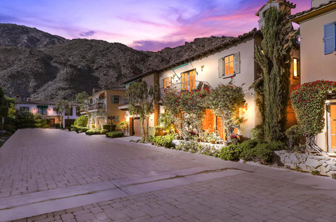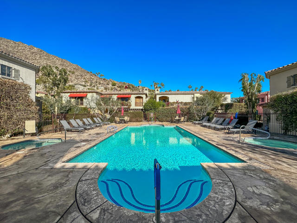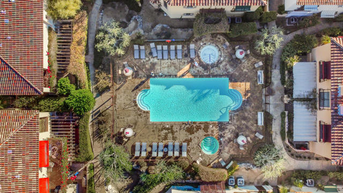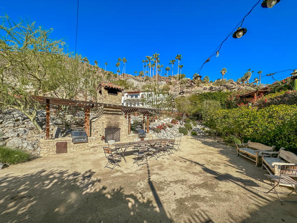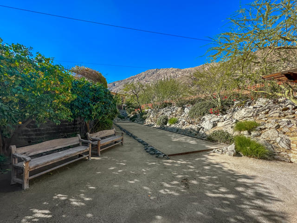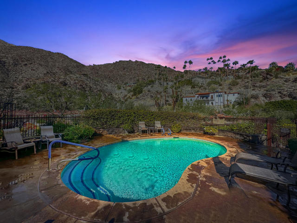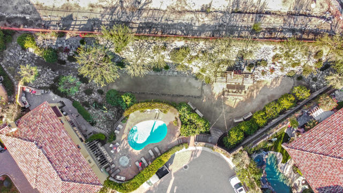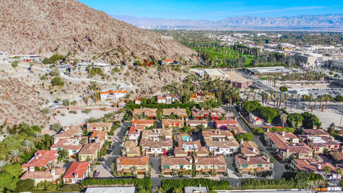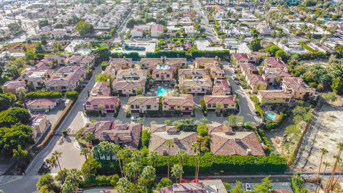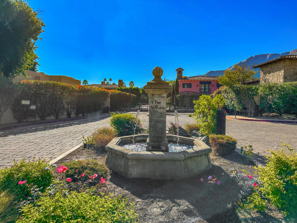Description
TUSCAN PARADISE! Located in the highly sought-after VILLAS IN OLD PALM SPRINGS, this timeless, Tuscan-inspired Villa is a hidden jewel, right in the heart of Palm Springs. Built as the model home for the community and highly upgraded with designer finishers throughout, this 4 bedroom, 4.5 bath detached townhome is one of the largest floorplans at 2,602 SF and has been impeccably maintained inside and out. The grand living room includes soaring ceilings, gas fireplace and south facing mountain views. Home boasts custom chandeliers and French doors throughout. The large gourmet kitchen with dramatic granite counters, custom cabinetry and high-end appliances is a chef’s delight. Gorgeous formal dining room with French doors that lead to your private backyard paradise with built-in firepit, fountain and custom seating, all surrounded by mature landscaping – with plenty of space for entertaining and dining al fresco. South facing owner’s suite includes a spacious bedroom, with French doors that open up to a private balcony with incredible views, dual walk-in closets and gorgeous master bath with a Juliet balcony, dual sinks, large soaking tub with separate walk-in shower for your ultimate relaxation. There are 2 additional bedrooms upstairs and 1 downstairs, all en-suite with French doors that open to a balcony or patio. Additional features include main floor Powder room and direct access to the attached two car garage with room for storage. A MUST SEE!
Listing Provided By:
Bennion Deville Homes
Address
Open on Google Maps- Address 426 Villaggio S, Palm Springs, CA
- City Palm Springs
- State/county California
- Zip/Postal Code 92262
- Area 332 - Central Palm Springs
Details
Updated on May 17, 2024 at 11:37 pm- Property ID: 219093849DA
- Price: $1,779,000
- Property Size: 2602 sqft
- Land Area: 3049 sqft
- Bedrooms: 4
- Bathrooms: 5
- Year Built: 2005
- Property Type: Single Family Home
- Property Status: Sold
Additional details
- Garage Spaces: 2.00
- Full Bathrooms: 4
- Half Bathrooms: 1
- Original Price: 1839000.00
- Cooling: Dual,Central Air
- Fireplace: 1
- Fireplace Features: Fire Pit,Gas,Living Room
- Heating: Central,Forced Air,Fireplace(s),Natural Gas
- Interior Features: Built-in Features,Two Story Ceilings,Recessed Lighting,Living Room Balcony,High Ceilings
- Kitchen Appliances: Granite Counters
- Parking: Street,Garage Door Opener,Direct Garage Access,Covered,Side by Side
- Pool Y/N: 1
- Property Style: Mediterranean
- Roof: Tile
- Stories: 2
- Utilities: Cable Available
- View: Mountain(s),Panoramic

