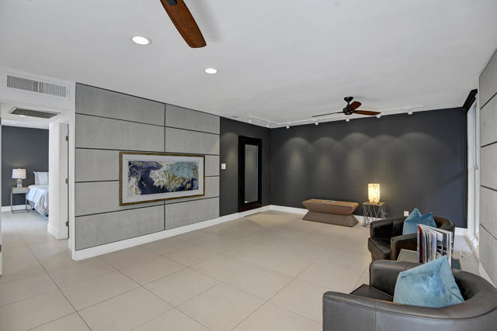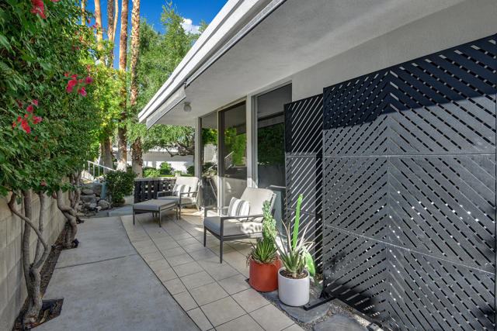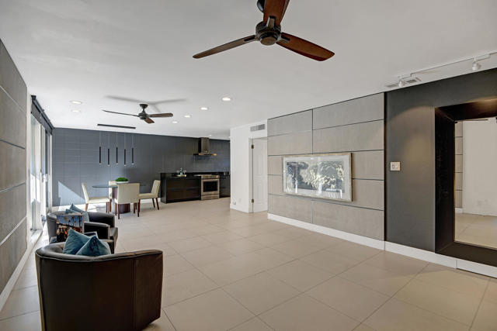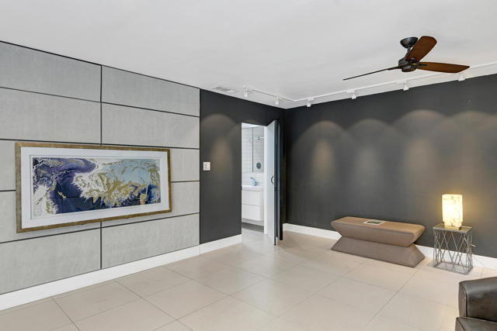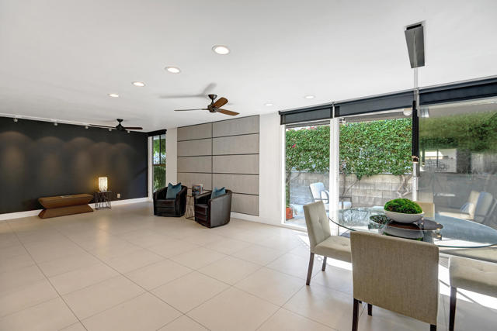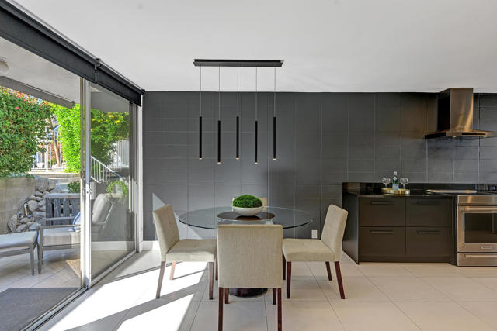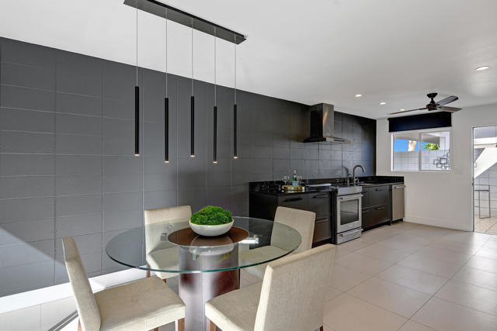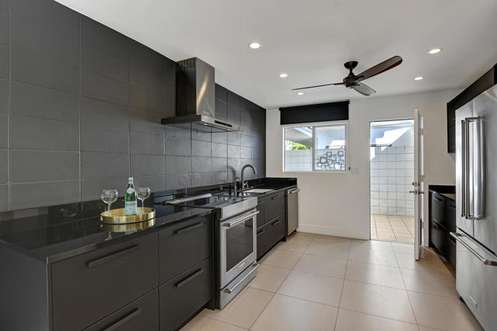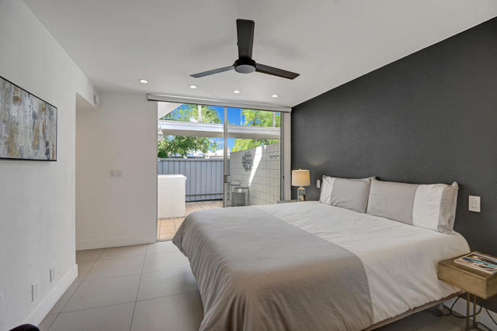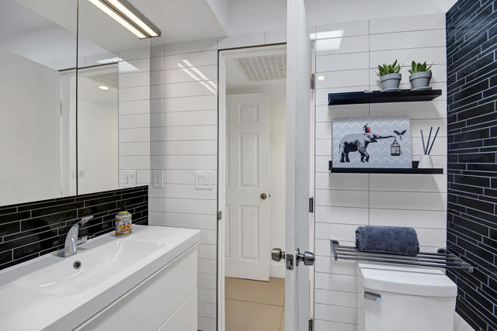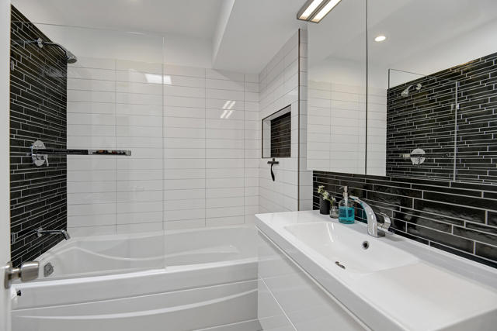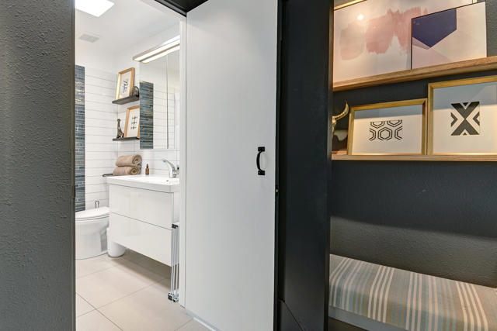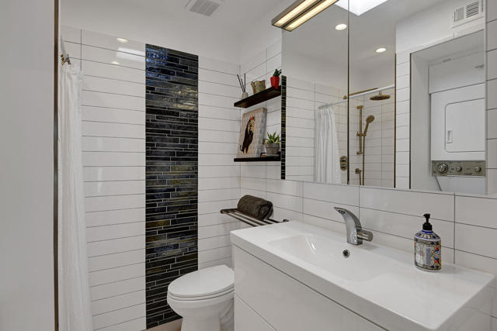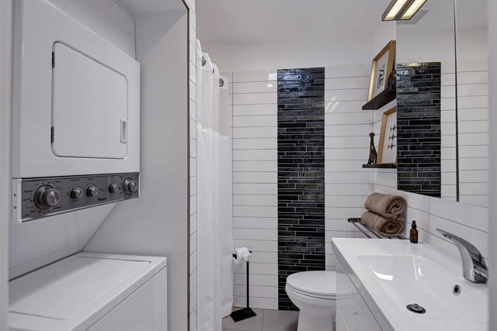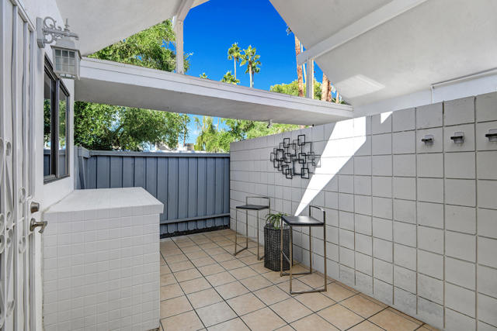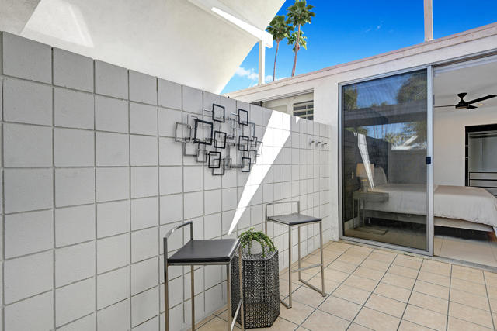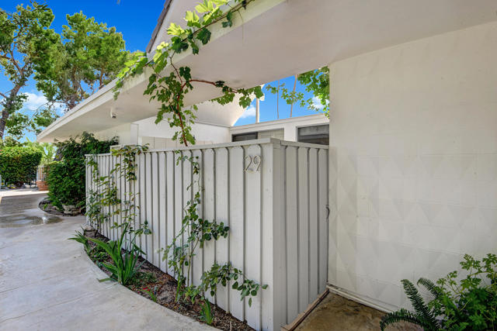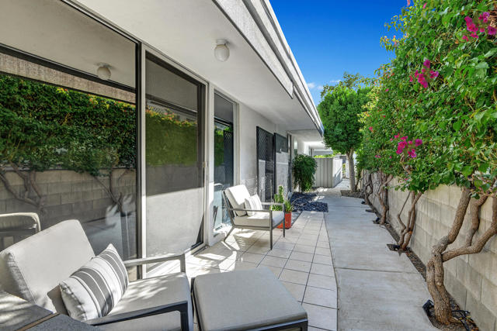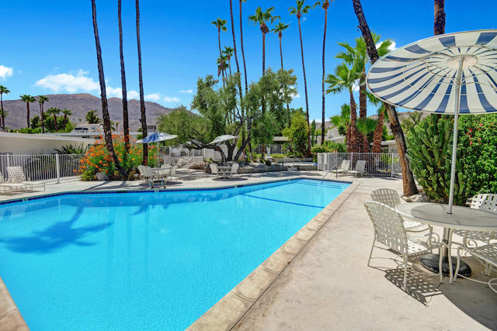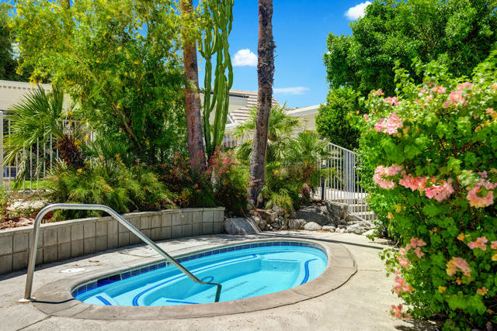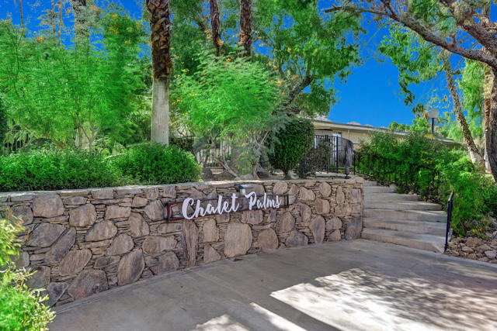42379 Rancho Las Palmas Drive #29, Rancho Mirage, CA 92270
Description
Sophisticated remodeled Mid-century jewel box tucked away in a serene setting in the charming community of Chalet Palms in Rancho Mirage. Location, location, location and close to all that Rancho Mirage has to offer and short drive to El Paseo. The prior owners transformed the once two-bedroom unit into a reimagined open, spacious living area and one bedroom that reflects today’s desert lifestyle with over $90K in upgrades. The sleek lines, from the 24” x 24” porcelain floor tiles with 5.5” baseboards throughout, to the buildings intact mid-century architectural details, add a personal sense of style. Every detail of this major endeavor was a thoughtful process: great room, fully remodeled kitchen with Kungsbacka black satin cabinets, Absolute Black granite countertops, Allia French ceramic sink, and KitchenAid appliances including an induction range; spacious master bedroom with custom walk-in closet, ceiling fans, and recessed lighting; white subway and Vetro Sfalsato Lux Carbone tiled master bath with Fluid shower system, Kohler full-sized tub; tiled guest bath, skylights (2), shower, and washer/dryer. The two outdoor patio areas to enjoy. The 32-unit Chalet Palms community features lush grounds, pool, and spa. 30 day rentals are allowed in this fabulous community, and a short walk to The River for shopping, dining, park with pickleball, basketball courts and so much more.
Listing Provided By:
Desert Sotheby’s International Realty
Address
Open on Google Maps- Address 42379 Rancho Las Palmas Drive #29, Rancho Mirage, CA
- City Rancho Mirage
- State/county California
- Zip/Postal Code 92270
- Area 321 - Rancho Mirage
Details
Updated on May 2, 2024 at 11:52 pm- Property ID: 219088774DA
- Price: $389,500
- Property Size: 915 sqft
- Land Area: 871 sqft
- Bedroom: 1
- Bathrooms: 2
- Year Built: 1965
- Property Type: Condo
- Property Status: Sold
Additional details
- Garage Spaces: 0.00
- Full Bathrooms: 1
- Three Quarter Bathrooms: 1
- Original Price: 389500.00
- Cooling: Central Air
- Heating: Central,Natural Gas
- Interior Features: Block Walls,Recessed Lighting
- Kitchen Appliances: Granite Counters,Remodeled Kitchen
- Parking: Assigned,Guest,Street
- Pool Y/N: 1
- Roof: Foam
- Stories: 1
- View: Park/Greenbelt

