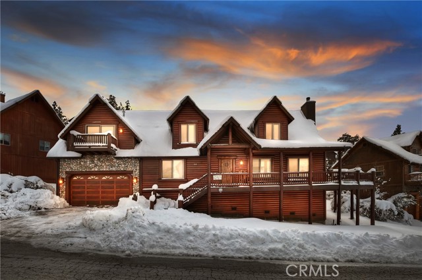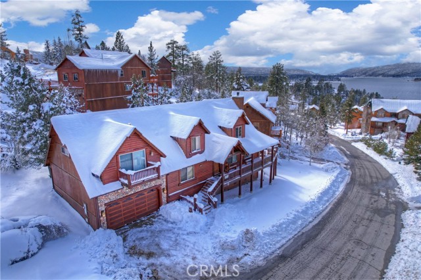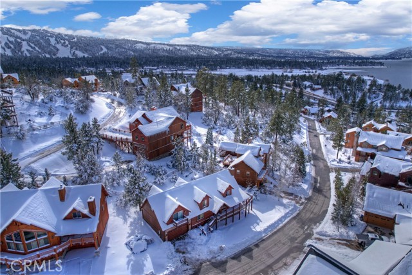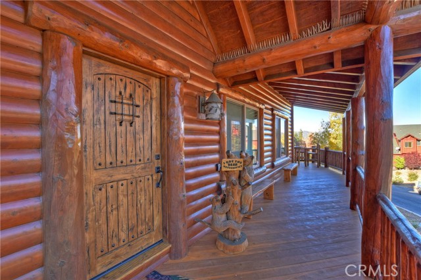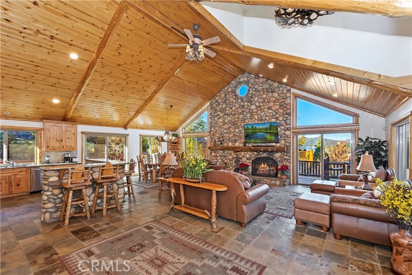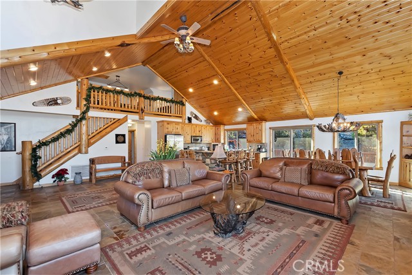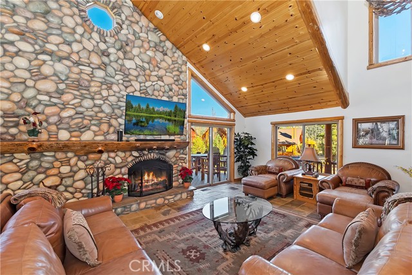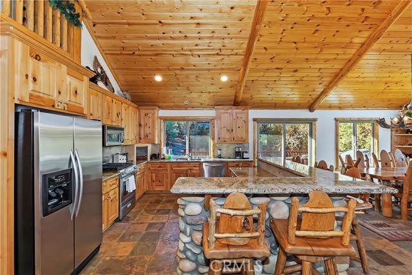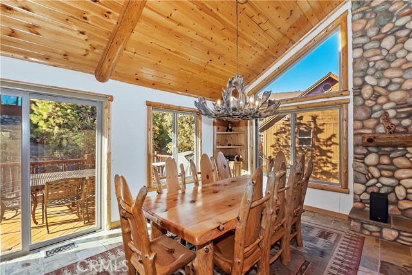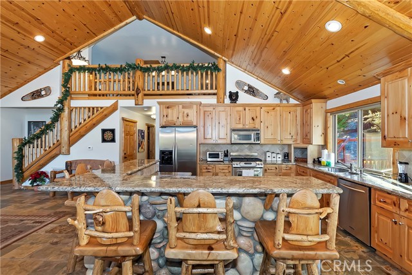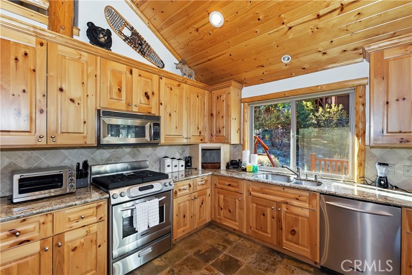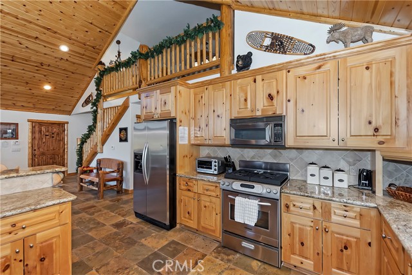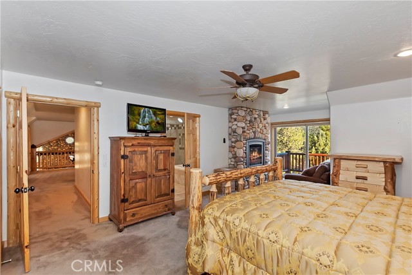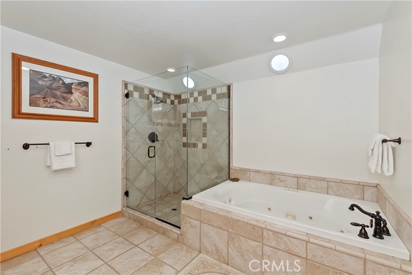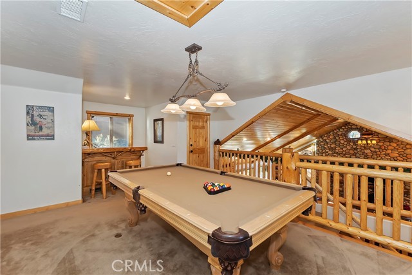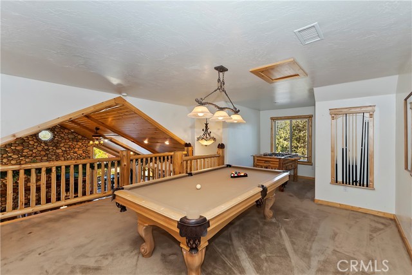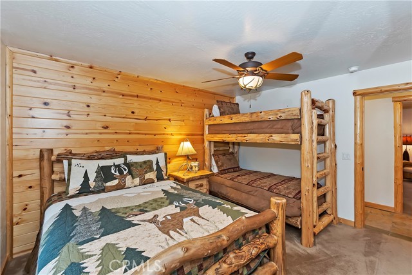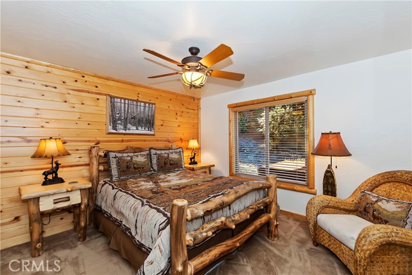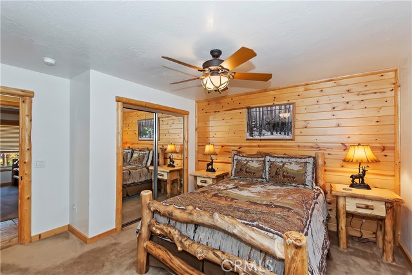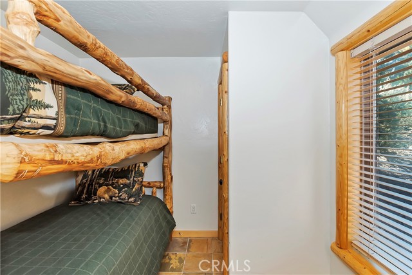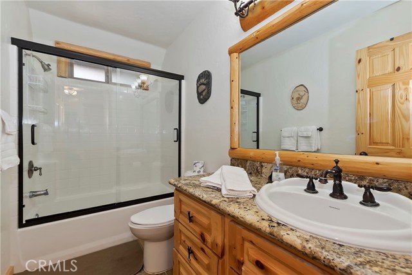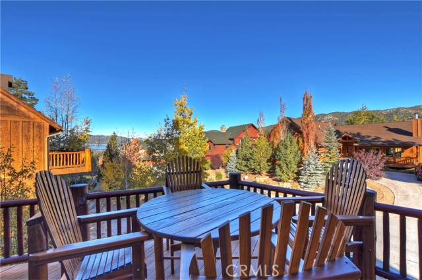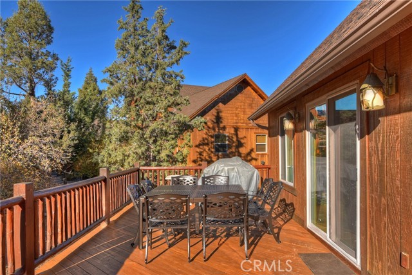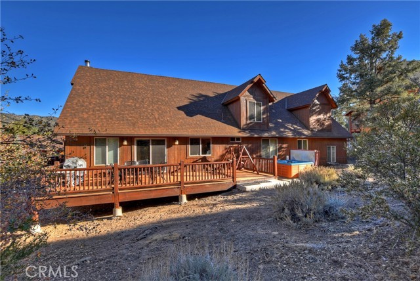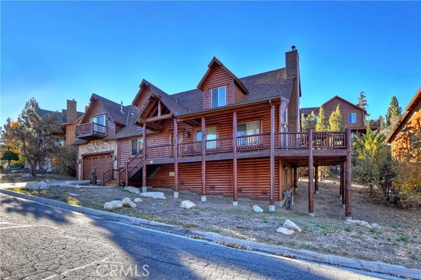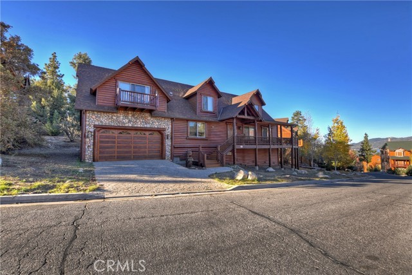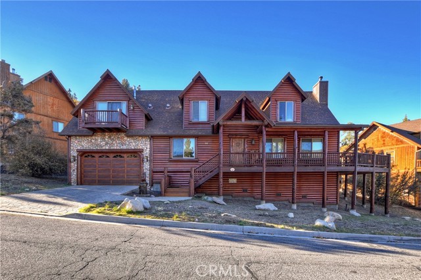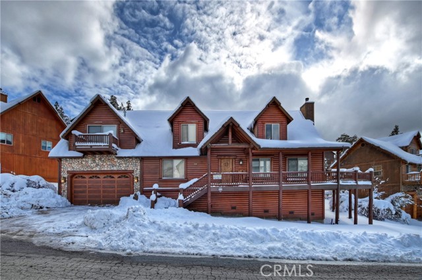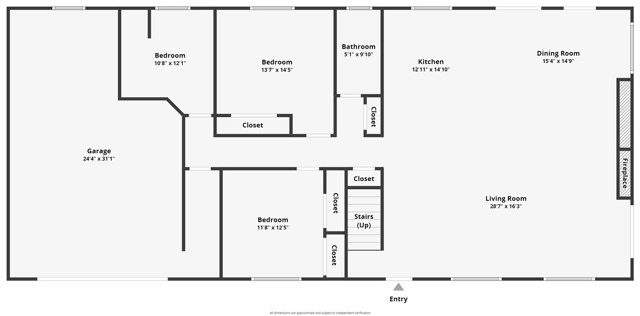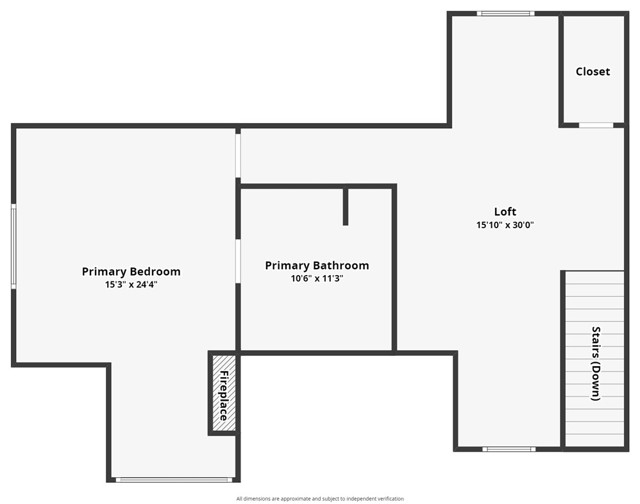42311 Eagle Ridge Drive, Big Bear Lake, CA 92315
Description
WELCOME TO VISTA RIDGE, WHERE THE ESSENCE OF MOUNTAIN LIVING COMES TO LIVE IN THIS ENCHANTING CUSTOM-BUILT LOG-SIDED HOME STRATEGICALLY NESTLED IN THE HIGHLY COVETED CASTLE GLEN ESTATES ~ Step into the inviting open great room, adorned w/ knotty pine tongue & groove ceilings, a striking floor-to-ceiling river rock fireplace, & an open kitchen designed for seamless entertaining ~ Enhanced by rich knotty pine features & log accents throughout, this home exudes a warm & welcoming ambiance ~ The kitchen boasts stainless steel appliances, granite slab counters, knotty pine cabinetry, & a spacious center island perfect for casual meals ~ With four bedrooms plus a loft, there’s ample space for everyone to enjoy ~ Upstairs, the primary suite offers an adjoining bathroom, a gas fireplace, & a private balcony accessed through a slider ~ A delightful open loft w/ a pool table & dry bar adds to the entertainment options ~ Embrace the breathtaking views from the expansive side deck or retreat to the back deck for a barbecue or a relaxing soak in the hot tub after a day on the slopes ~ The oversized two-car garage provides ample space, large enough to accommodate a boat ~ This mountain retreat seamlessly blends luxury & comfort & is centrally located to all the attractions Big Bear has to offer ~ Currently utilized as a second home & vacation rental in a short-term rental-friendly neighborhood ~ Experience the epitome of mountain living at Vista Ridge!
Listing Provided By:
Re/Max Big Bear
([email protected])
Address
Open on Google Maps- Address 42311 Eagle Ridge Drive, Big Bear Lake, CA
- City Big Bear Lake
- State/county California
- Zip/Postal Code 92315
- Area 289 - Big Bear Area
Details
Updated on May 5, 2024 at 1:10 am- Property ID: PW24030526
- Price: $1,179,000
- Property Size: 2576 sqft
- Land Area: 11000 sqft
- Bedrooms: 4
- Bathrooms: 2
- Year Built: 2005
- Property Type: Single Family Home
- Property Status: For Sale
Additional details
- Garage Spaces: 2.00
- Full Bathrooms: 2
- Original Price: 1279000.00
- Cooling: None
- Fireplace: 1
- Fireplace Features: Living Room,Primary Bedroom
- Heating: Central,Natural Gas
- Interior Features: Balcony,Beamed Ceilings,Ceiling Fan(s),Granite Counters,Open Floorplan
- Kitchen Appliances: Granite Counters,Kitchen Island
- Parking: Driveway,Concrete,Garage - Two Door,Garage Door Opener
- Property Style: Log
- Road: City Street
- Roof: Composition
- Sewer: Public Sewer
- Spa Y/N: 1
- Stories: 2
- Utilities: Cable Available,Electricity Connected,Natural Gas Connected,Sewer Connected,Water Connected
- View: Lake,Mountain(s),Neighborhood
- Water: Public

