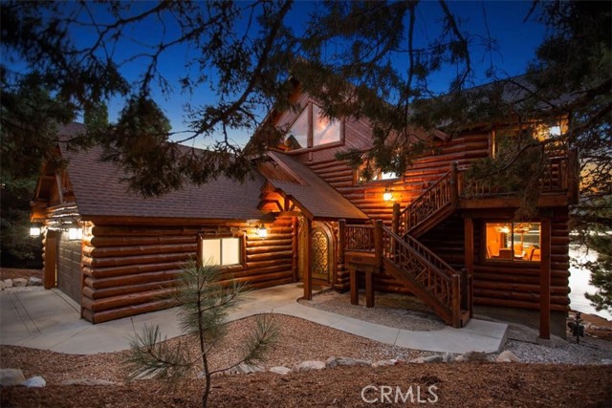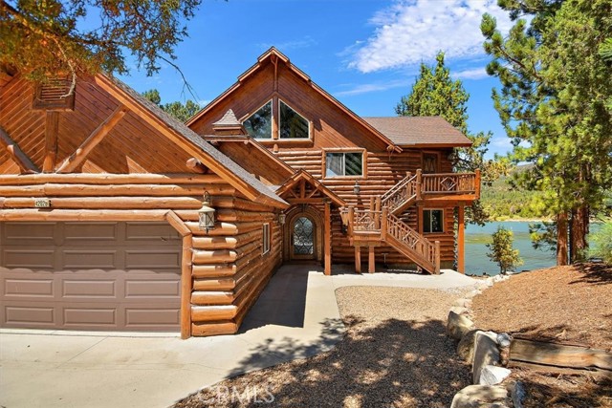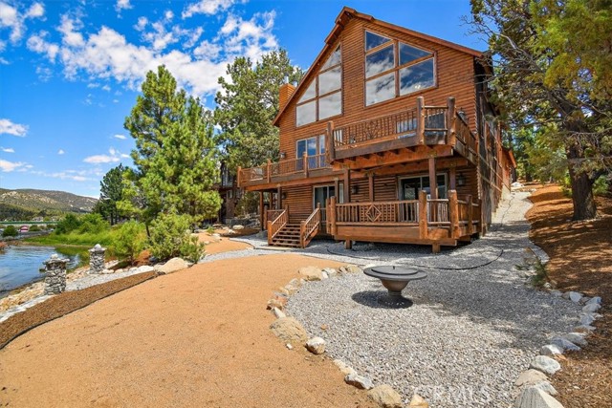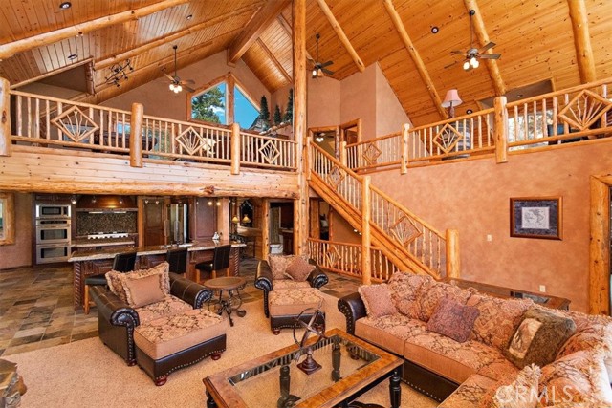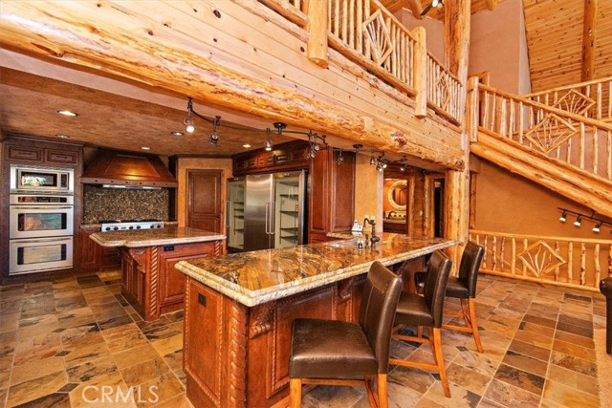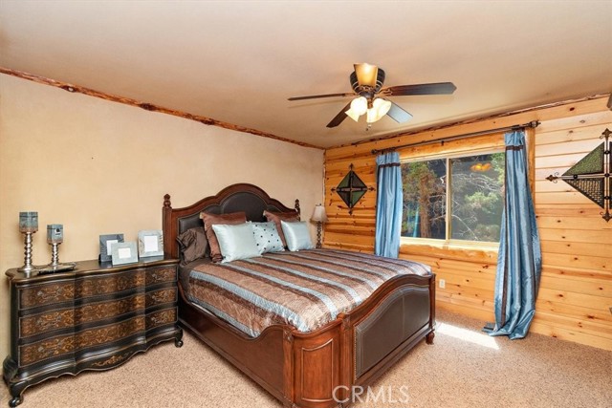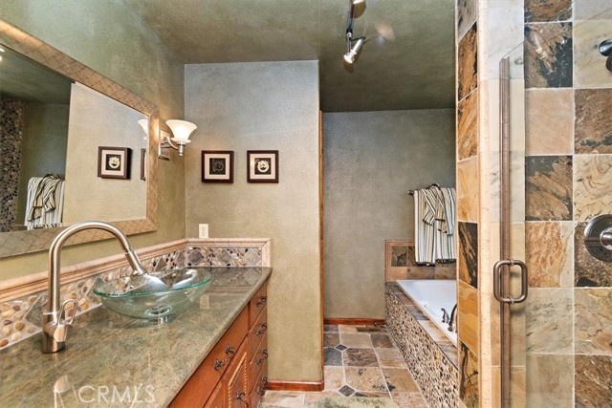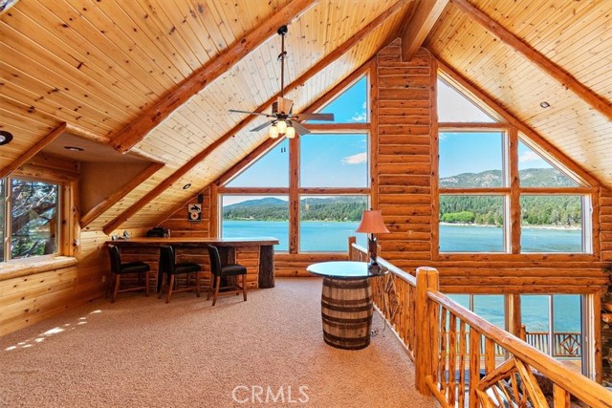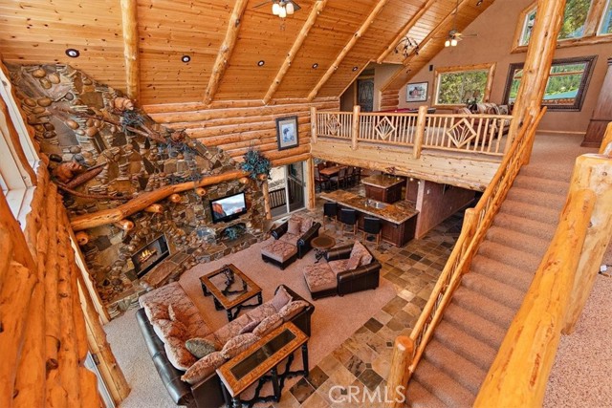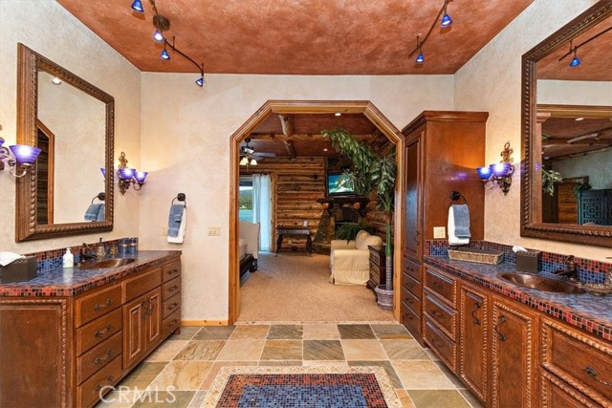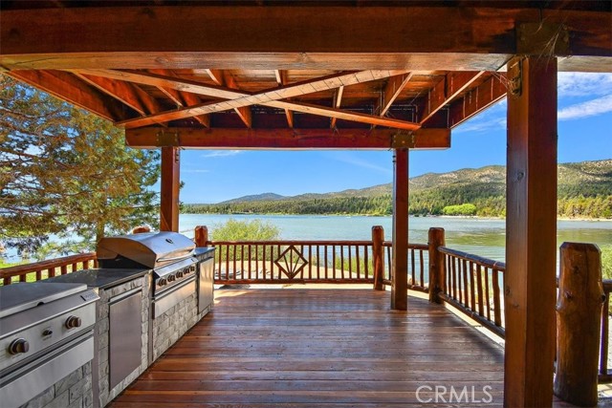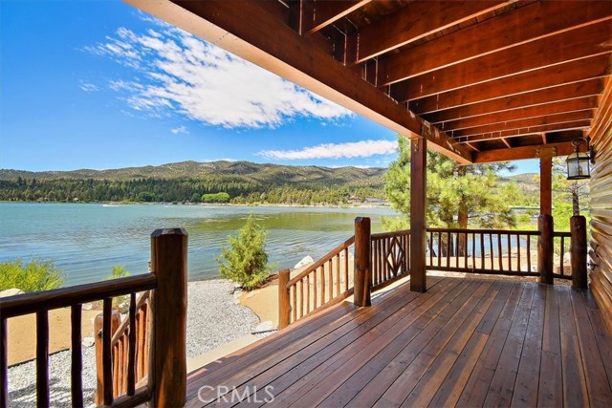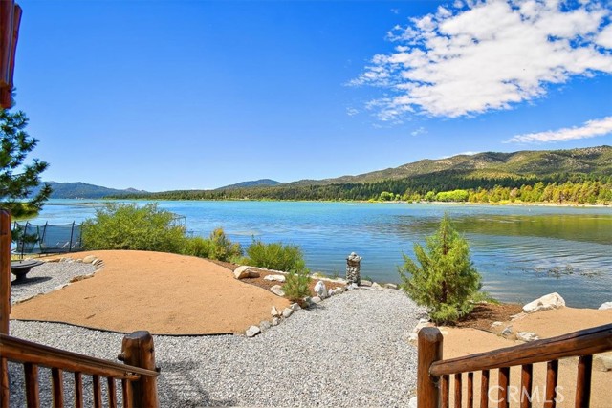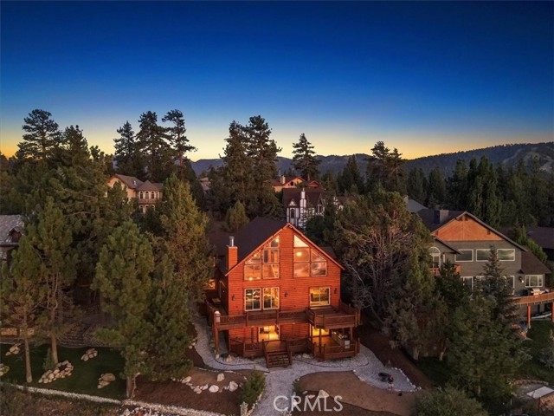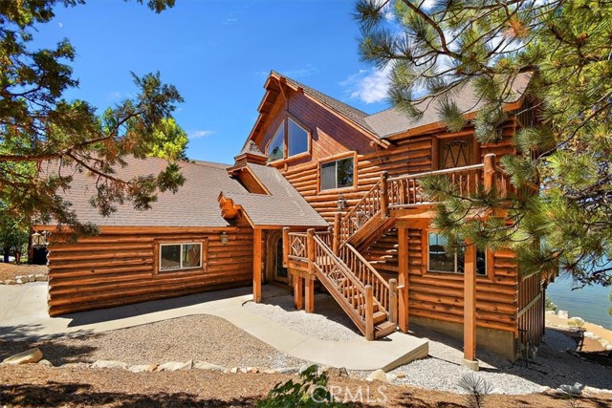Description
This gorgeous lakefront Gilligan-built home is a masterpiece that must be seen to be believed! Located in the gated community of Eagles’ Knoll, this expansive, 3-story home is a showpiece that will impress and delight. The massive open floor plan includes a cook’s kitchen, complete with Viking stove, commercial refrigerator, center island, and in-kitchen dining as well as a breakfast bar, finished off with gleaming granite counters. Not only is there a large living room with soaring ceilings and floor to ceiling windows to entertain and take in the lake view, but there’s also a double loft area that opens to the main floor where guests can entertain themselves with pool and card games, and also have a drink at the bar while watching the sun set over the lake. Relax on the two decks with a book, go for a swim or a paddle out on the lake, or just breathe in the pure mountain air and enjoy all that lakefront living has to offer. Other features of this incredible home are a huge custom built-in barbecue on the top deck overlooking the lake, spacious 2-car garage, lake views from almost every room, and 2-story ceilings in the main living area. Don’t miss out on your opportunity to own a little piece of mountain lakefront heaven, and start making memories with family and friends this summer!
*Please Note That This Community Does NOT Allow Short-Term Rentals*
Listing Provided By:
WHEELER STEFFEN SOTHEBY’S INT.
Address
Open on Google Maps- Address 42020 Eagles Nest Road, Big Bear, CA
- City Big Bear
- State/county California
- Zip/Postal Code 92315
- Area 289 - Big Bear Area
Details
Updated on May 9, 2024 at 5:29 am- Property ID: CV23155216
- Price: $2,750,000
- Property Size: 4547 sqft
- Land Area: 12900 sqft
- Bedrooms: 5
- Bathrooms: 5
- Year Built: 2008
- Property Type: Single Family Home
- Property Status: Sold
Additional details
- Garage Spaces: 2.00
- Full Bathrooms: 4
- Half Bathrooms: 1
- Original Price: 2750000.00
- Cooling: None
- Fireplace: 1
- Fireplace Features: Living Room,Primary Bedroom
- Heating: Central,Forced Air,Natural Gas
- Interior Features: 2 Staircases,Balcony,Bar,Beamed Ceilings,Cathedral Ceiling(s),Ceiling Fan(s),Granite Counters,Living Room Deck Attached,Recessed Lighting
- Kitchen Appliances: Granite Counters,Walk-In Pantry
- Exterior Features: Barbecue Private
- Parking: Direct Garage Access,Driveway,Concrete,Driveway Down Slope From Street
- Property Style: Log
- Road: City Street
- Roof: Composition
- Sewer: Public Sewer
- Stories: 2
- Utilities: Electricity Connected,Natural Gas Connected,Sewer Connected,Water Connected
- View: Hills,Lake,Marina,Mountain(s),Trees/Woods,Water
- Water: Public

