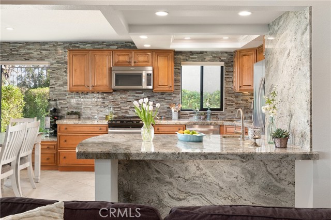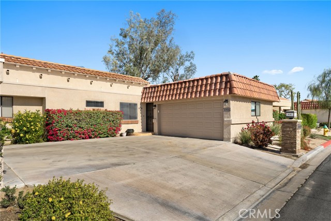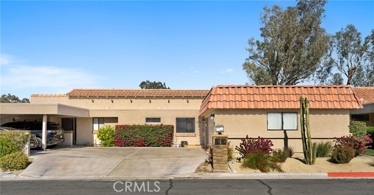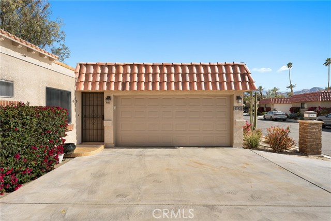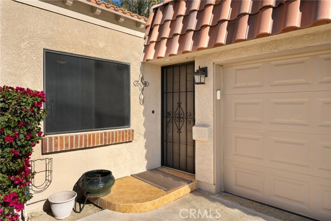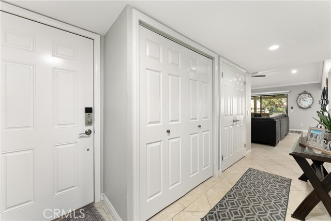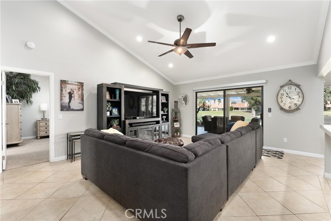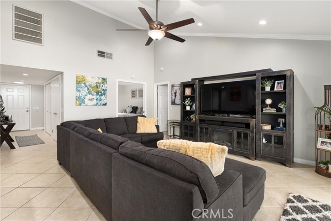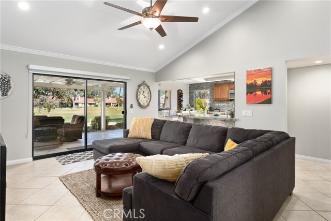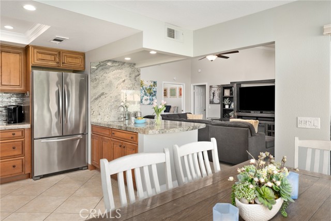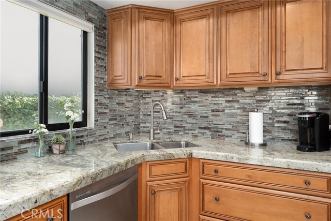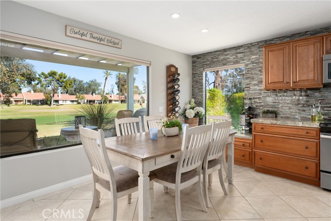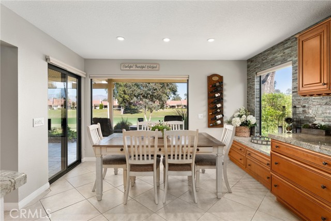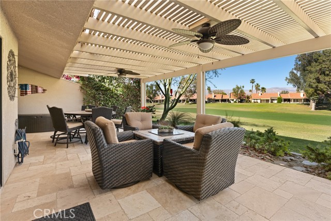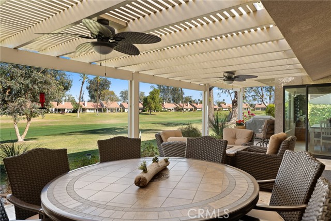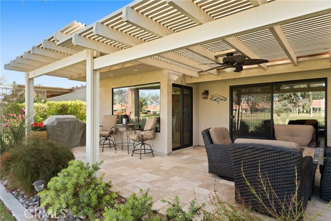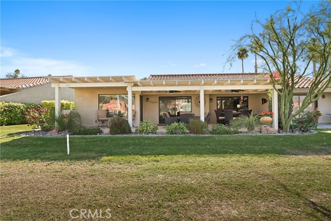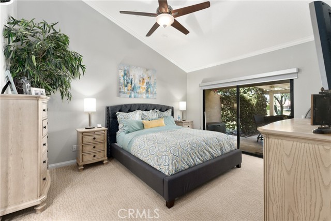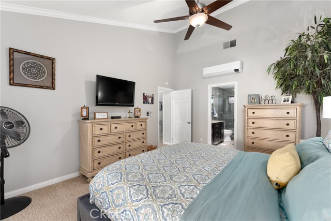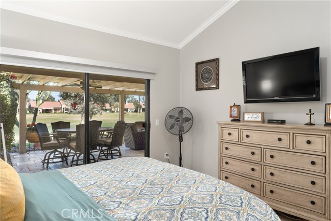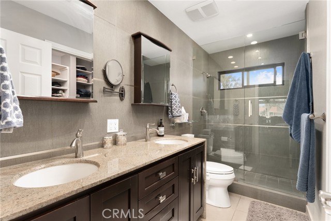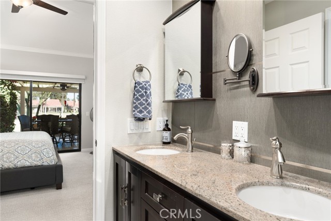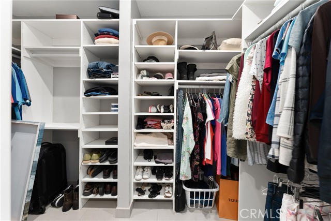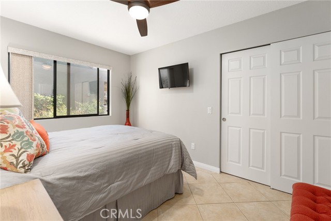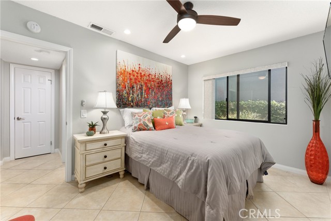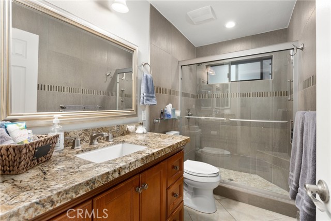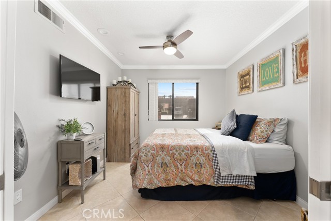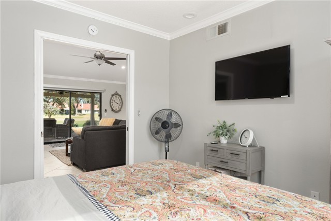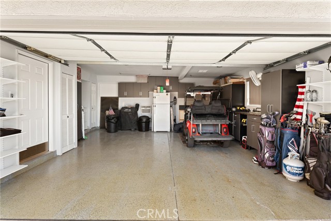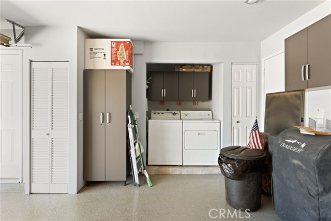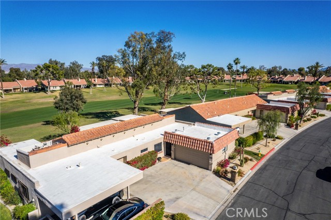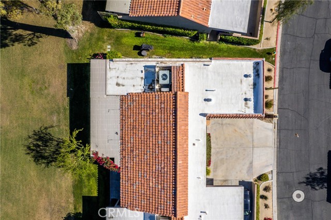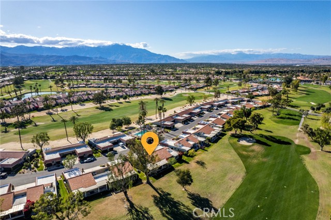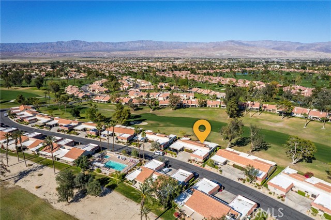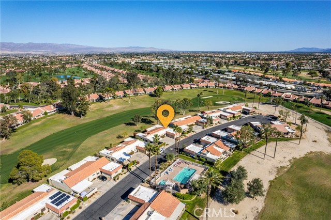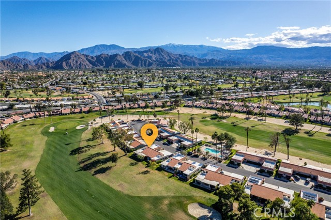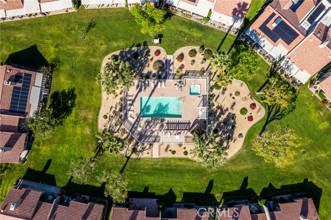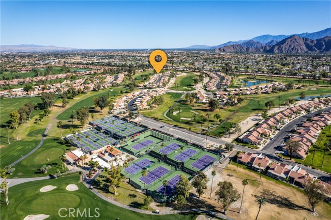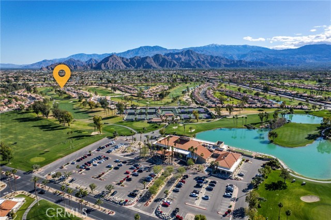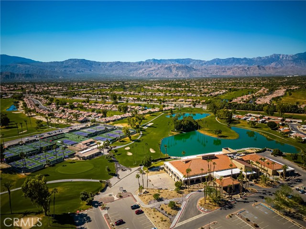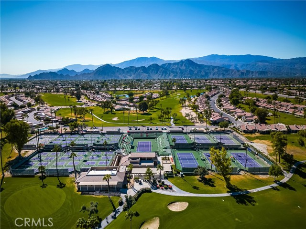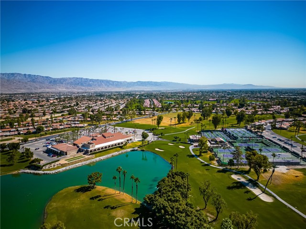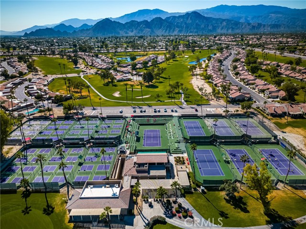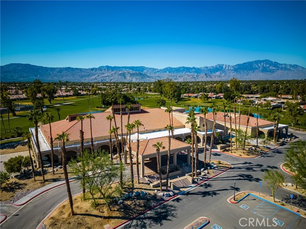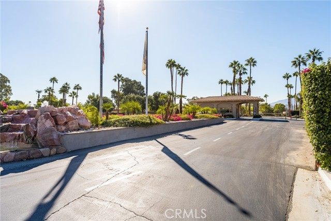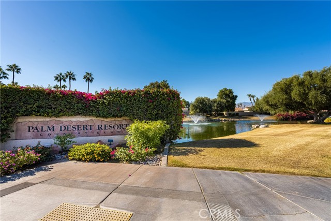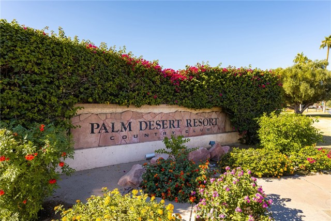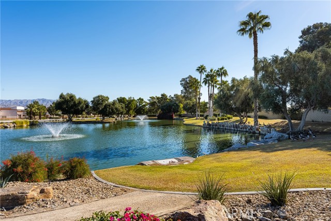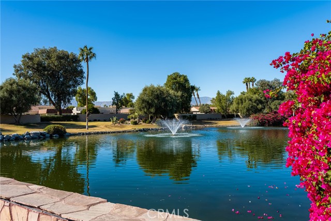41824 Jupiter Hills Court #25-15, Palm Desert, CA 92211
Description
Welcome to Palm Desert Resort Country Club. This highly sought after Saint Andrews model is second to none and has been completely remodeled and offers an excellent location on the 2nd fairway with great golf course views. Featuring three bedrooms, (the third bedroom is converted from the den and includes an armoire, not a permitted bedroom), two bathrooms, large living room, open gourmet kitchen with granite countertops and stainless steel appliances, upgraded flooring, crown molding, dual pane windows, custom window coverings, recessed LED lighting throughout, two A/C units and a two car attached garage with direct access. The oversized patio has been extended with travertine flooring and shaded by an alumawood patio cover. The Country Club is highlighted by a Championship 18 hole Golf Course & Clubhouse and the community offers Tennis, Pickleball and Bocce Ball Courts and 20 pools & spas. Don’t miss a great opportunity to own this one-of-a-kind home!
Listing Provided By:
Paul Kott Realtors, Inc.
(714-993-7005)
Address
Open on Google Maps- Address 41824 Jupiter Hills Court #25-15, Palm Desert, CA
- City Palm Desert
- State/county California
- Zip/Postal Code 92211
- Area 324 - East Palm Desert
Details
Updated on May 21, 2024 at 2:04 am- Property ID: PW24066889
- Price: $495,000
- Property Size: 1337 sqft
- Land Area: 2200 sqft
- Bedrooms: 3
- Bathrooms: 2
- Year Built: 1984
- Property Type: Condo
- Property Status: Pending
Additional details
- Garage Spaces: 2.00
- Three Quarter Bathrooms: 2
- Original Price: 535000.00
- Cooling: Central Air,Dual
- Fireplace Features: None
- Heating: Central
- Interior Features: Cathedral Ceiling(s),Ceiling Fan(s),Crown Molding,Granite Counters,Open Floorplan
- Kitchen Appliances: Granite Counters,Remodeled Kitchen,Utility sink
- Parking: Direct Garage Access,Driveway,Concrete,Driveway Level,Garage,Garage Faces Front,Garage - Single Door,Street
- Property Style: Ranch,Spanish
- Road: Private Road
- Roof: Rolled/Hot Mop,Spanish Tile
- Sewer: Public Sewer
- Spa Y/N: 1
- Stories: 1
- Utilities: Cable Connected,Electricity Connected,Natural Gas Connected,Sewer Connected,Water Connected
- View: Golf Course,Hills
- Water: Public

