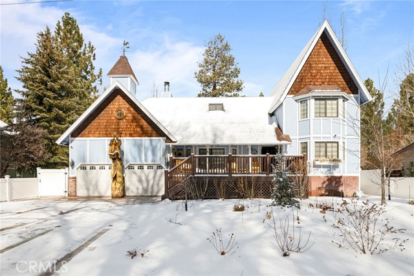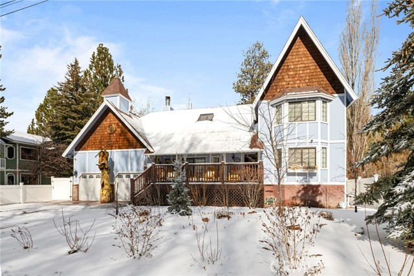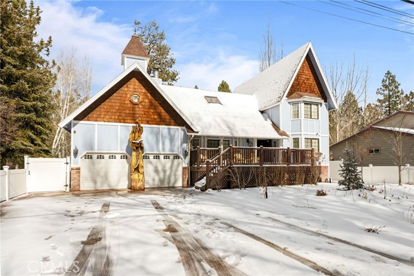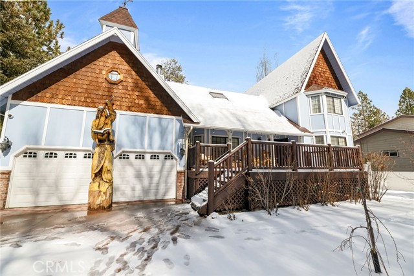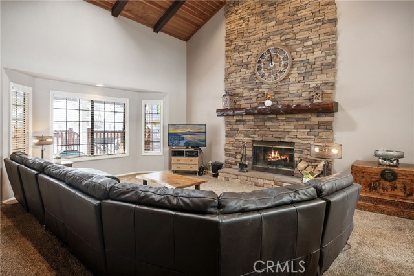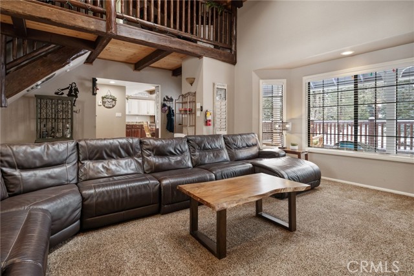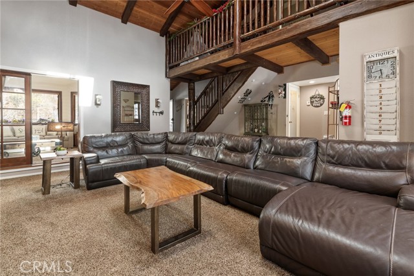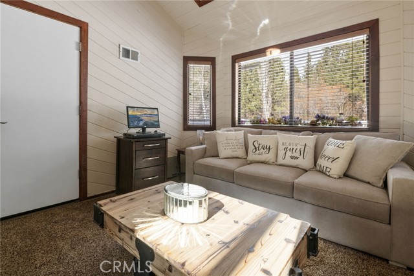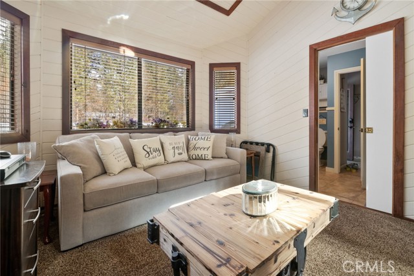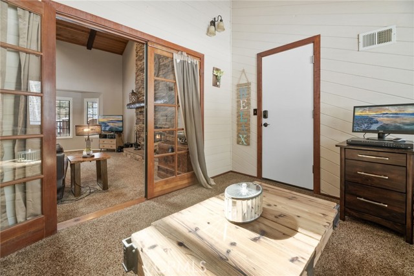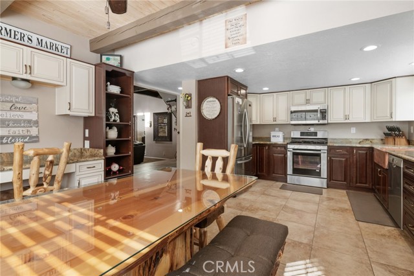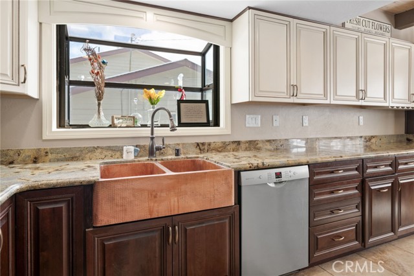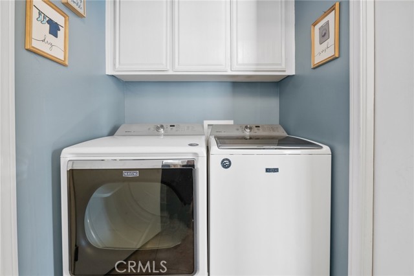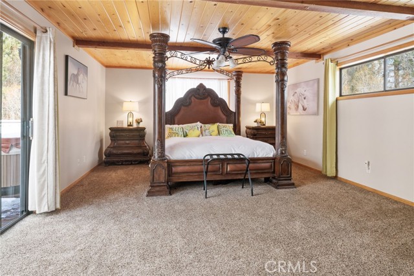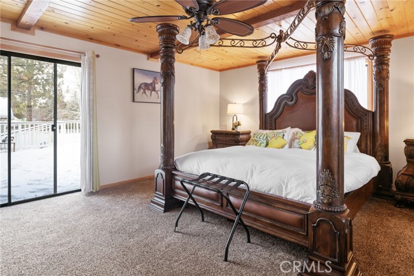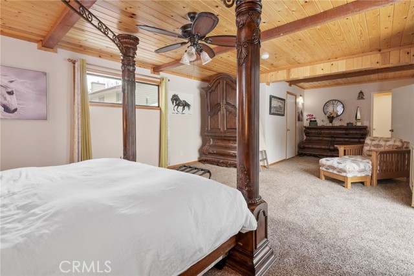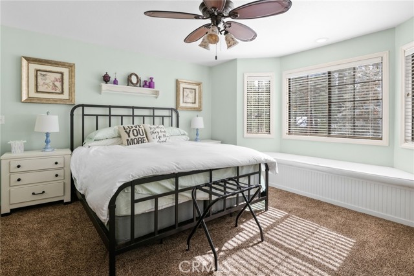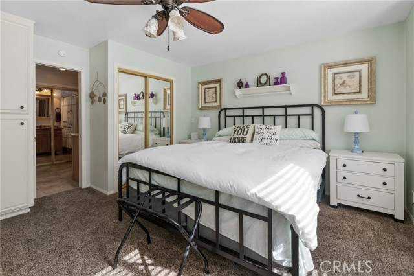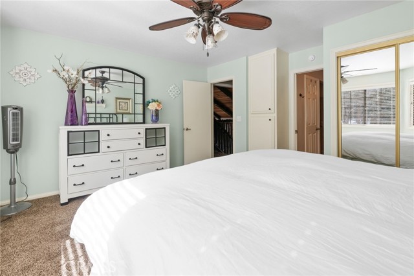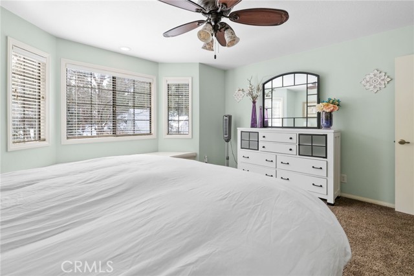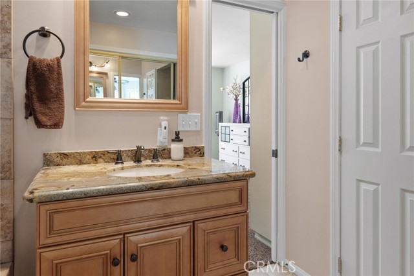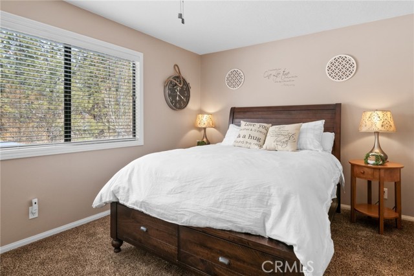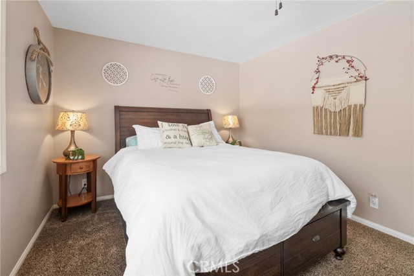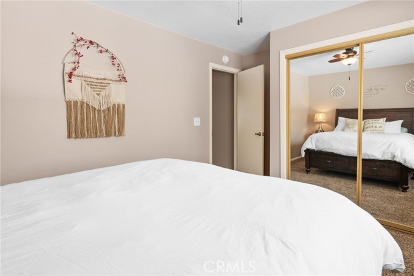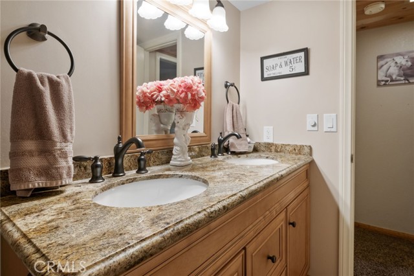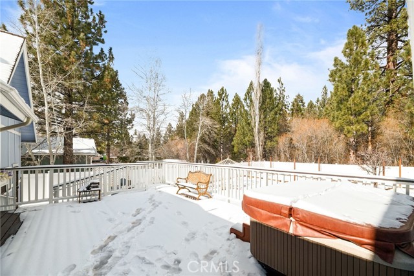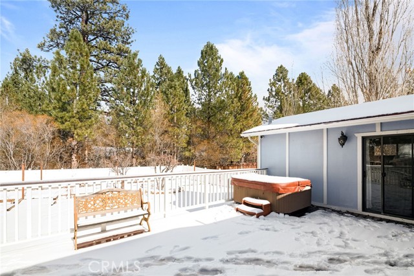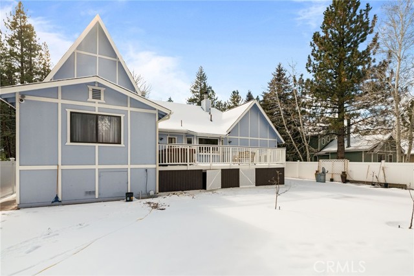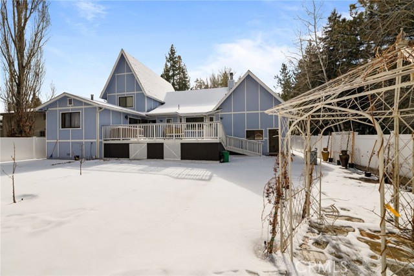Description
Quiet neighborhood in Eagle Point, Big Bear Lake, centrally located to all the Big Bear activities! This large property is great for Short Term Rental or Permanent Residence. Loved and taken well care of, this home has views of trees and is not far from Big Bear Lake, parks and restaurants. Lot is fenced and flat and the back yard has been fully landscaped and includes gazebo! Front porch includes outdoor sitting area and furnishings. Inside you’ll appreciate the open floor plan, high wood beam ceilings and natural light. The large rock fireplace is a gorgeous feature . The spacious kitchen has been remodeled with granite and abundant new cabinetry. The walk in pantry is perfect for snacks or other goodies. Stainless steel appliances included and are newer. Full size washer/dryer is conveniently located downstairs and in working order. Primary bedroom with attached bathroom offers private access to deck and offers lots of storage possibilities. Back porch includes HOTTUB! Upstairs is a loft area for kids, office or media area. 3 more large bedrooms with closets upstairs all include furnishings and decor. One more bathroom upstairs is appointed with all the necessary items. Just bring your toothbrush! Oversized garage is good for boat or RV storage. And how can we not mention the fun wood sculpture of OUR WIZARD which greets you every time you arrive! Big Bear Lake is California’s four-season resort with an Alpine Foot Path, Lake, Golf Course, Village, Zoo and 2 Ski Resorts!
Listing Provided By:
WHEELER STEFFEN SOTHEBY’S INT
(714-469-6217)
Address
Open on Google Maps- Address 41676 Tanager Drive, Big Bear Lake, CA
- City Big Bear Lake
- State/county California
- Zip/Postal Code 92315
- Area 289 - Big Bear Area
Details
Updated on May 11, 2024 at 1:24 am- Property ID: EV24025023
- Price: $849,900
- Property Size: 2246 sqft
- Land Area: 14467 sqft
- Bedrooms: 4
- Bathrooms: 3
- Year Built: 1984
- Property Type: Single Family Home
- Property Status: Pending
Additional details
- Garage Spaces: 2.00
- Full Bathrooms: 2
- Half Bathrooms: 1
- Original Price: 849900.00
- Cooling: Central Air
- Fireplace: 1
- Fireplace Features: Living Room,Masonry
- Heating: Central
- Interior Features: Beamed Ceilings,Furnished,Granite Counters,High Ceilings,Recessed Lighting,Storage
- Kitchen Appliances: Butler's Pantry,Granite Counters,Remodeled Kitchen
- Parking: Driveway,Concrete
- Property Style: Contemporary
- Sewer: Public Sewer
- Spa Y/N: 1
- Stories: 2
- Utilities: Electricity Connected,Natural Gas Connected,Sewer Connected,Water Connected
- View: Mountain(s),Neighborhood
- Water: Public

