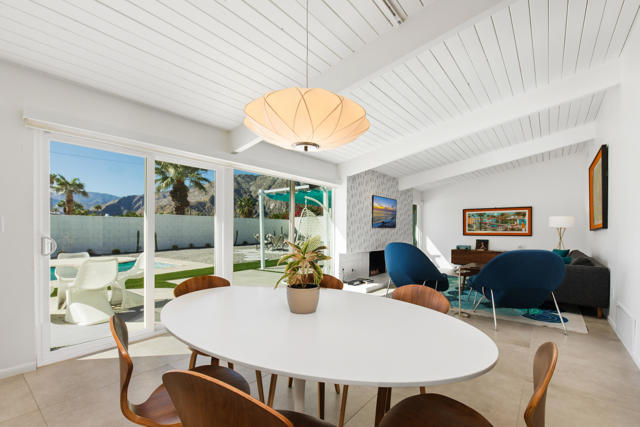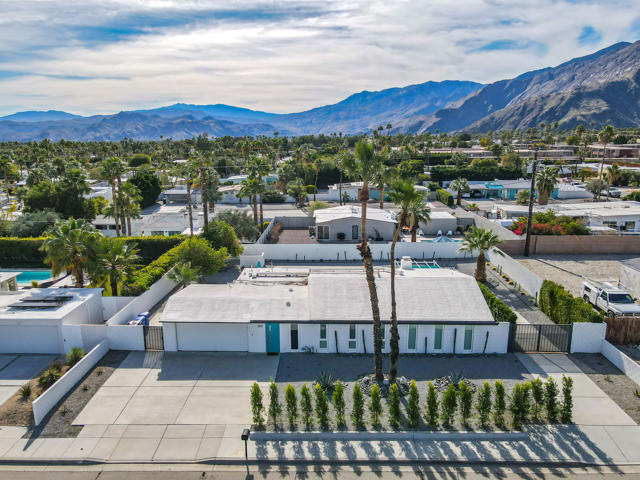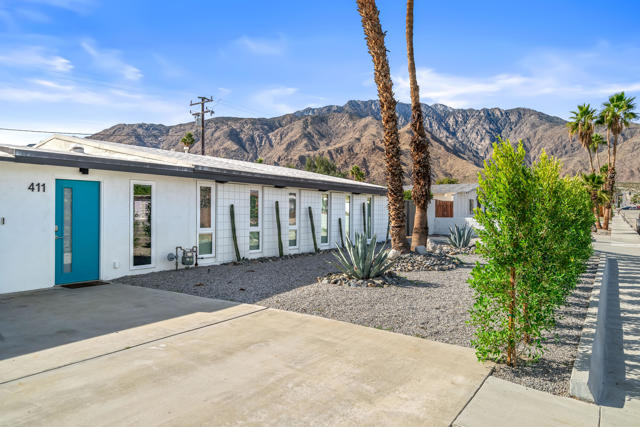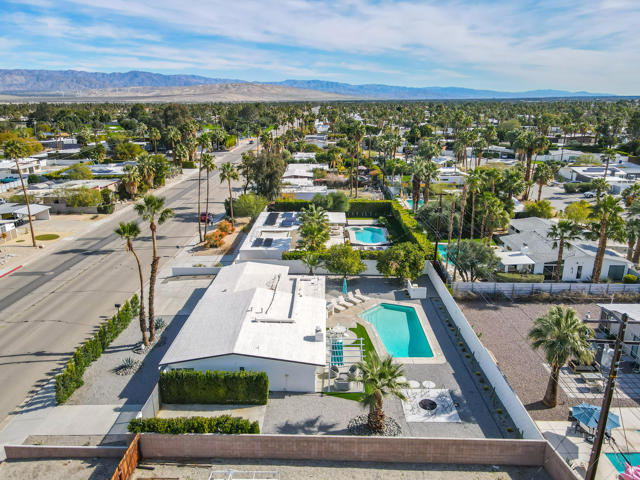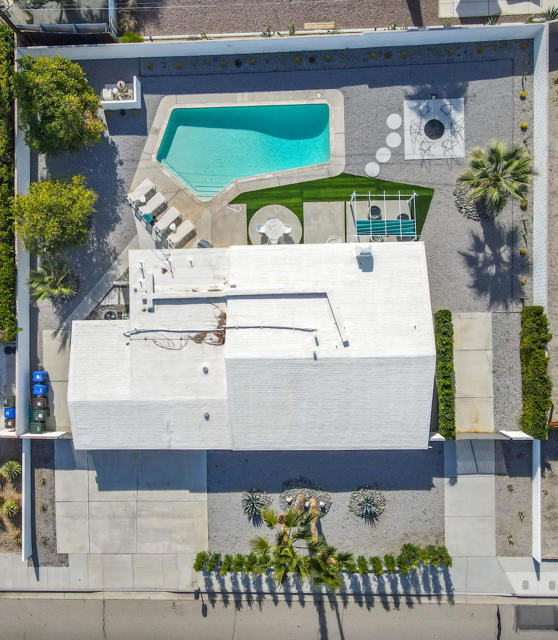411 E Racquet Club Road, Palm Springs, CA 92262
Description
Discover this architecturally significant Alexander mid-century modern home in Racquet Club Estates of Palm Springs. This 3 BR, 2.5 Bath residence was designed by William Krisel in 1959 and has been meticulously renovated in 2021. Upon entering, you step into a vibrant greeting room featuring a stylish martini bar, leading seamlessly to an open-concept living space adorned with vaulted wood beam ceilings and a fireplace with exposed concrete block. The remodeled kitchen features contemporary cabinetry, quartz countertops, high end stainless steel appliances, and ample storage. This home showcases oversized 30-inch tile flooring throughout, along with a primary bedroom offering outdoor access. An expanded laundry room is conveniently located off the kitchen. Guest bedrooms are both nicely sized with ample storage and comfort for visiting guests. The backyard is a true oasis, boasting a pool, multiple sitting areas, a fire pit, an outdoor shower, and a built-in BBQ, all against the stunning backdrop of the San Jacinto mountains. Additional features include a 2 car garage with epoxy flooring, built-in cabinetry and an electric car charging port, and outside there is additional RV parking to the side of the house. The house has newer dual pane windows and sliders and a 5 ton AC system. This property is the epitome of mid-century living with thoughtful expansions and renovations, and is a must-see to experience the finest of Palm Springs lifestyle
Listing Provided By:
Coldwell Banker Realty
Address
Open on Google Maps- Address 411 E Racquet Club Road, Palm Springs, CA
- City Palm Springs
- State/county California
- Zip/Postal Code 92262
- Area 331 - North End Palm Springs
Details
Updated on May 3, 2024 at 2:20 am- Property ID: 219110634PS
- Price: $1,089,000
- Property Size: 1497 sqft
- Land Area: 10890 sqft
- Bedrooms: 2
- Bathrooms: 3
- Year Built: 1959
- Property Type: Single Family Home
- Property Status: For Sale
Additional details
- Garage Spaces: 2.00
- Full Bathrooms: 2
- Half Bathrooms: 1
- Original Price: 1089000.00
- Cooling: Central Air
- Fireplace: 1
- Fireplace Features: Gas,Living Room
- Heating: Forced Air
- Kitchen Appliances: Kitchen Island,Quartz Counters,Remodeled Kitchen
- Parking: Tandem Garage,Driveway,Garage Door Opener
- Pool Y/N: 1
- Roof: Foam
- Stories: 1
- View: Mountain(s),Pool

