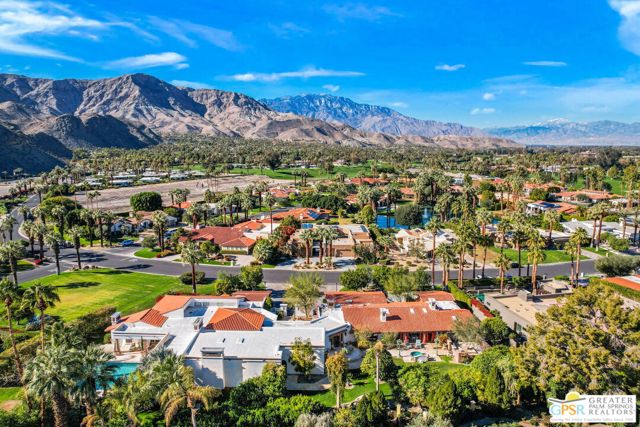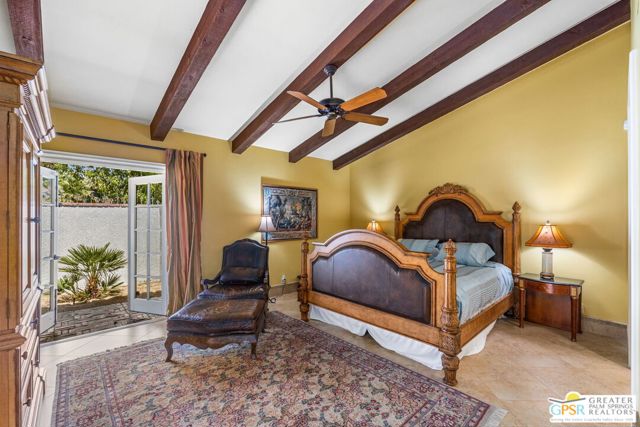Description
Exceptional and recently renovated 6 bedroom 10,000+ executive estate at Thunderbird Terrace adjacent to the desert’s cherished Thunderbird Country Club is ready for you to enjoy and create memories for years to come. Proudly standing on over 1 acre, this showcase property designed and renovated in 2019 by Architect Paul Froncek delivers a high pride of ownership and a keen attention to detail – all offered at an incredibly low cost-per-square foot! The European-inspired custom finishes with park-like grounds creates a Mediterranean ambience that is like no other. As a bonus, your private compound is close to hiking, golf, restaurants, retailers and entertainment, too! Grand entrance, tall ceilings, formal and casual living areas, and multiple sets of doors that open to manicured lawns and outdoor entertaining areas. Additional highlights include a formal living room that opens to the ultra-private south-facing pool; expansive dining room with adjacent butler’s bar and cocktail lounge; large gourmet kitchen that opens to the casual dining and living areas; and a separate family room with a built-in theatre and entertainment system that is perfectly suited for championship games or weekend movie nights! This is THE ideal layout for multi-generational families with indoor/outdoor living that will allow you to enjoy a premier estate framed by the surrounding Santa Rosa Mountains. Check out the Matterport tour to understand the space, privacy, and custom finishes! Two garages that can accommodate four cars, too!
Listing Provided By:
Keller Williams Luxury Homes
Address
Open on Google Maps- Address 40700 Paxton Drive, Rancho Mirage, CA
- City Rancho Mirage
- State/county California
- Zip/Postal Code 92270
- Area 321 - Rancho Mirage
Details
Updated on May 1, 2024 at 12:15 pm- Property ID: 23337589
- Price: $3,295,000
- Property Size: 10810 sqft
- Land Area: 49658 sqft
- Bedrooms: 6
- Bathrooms: 8
- Year Built: 1981
- Property Type: Single Family Home
- Property Status: For Sale
Additional details
- Garage Spaces: 4.00
- Full Bathrooms: 6
- Half Bathrooms: 1
- Three Quarter Bathrooms: 1
- Original Price: 3749500.00
- Cooling: Central Air
- Fireplace: 1
- Fireplace Features: Living Room,Family Room,Den,Gas
- Heating: Central,Fireplace(s),Natural Gas,Zoned
- Interior Features: Ceiling Fan(s),Bar,Cathedral Ceiling(s),Dry Bar,High Ceilings,Recessed Lighting,Furnished
- Kitchen Appliances: Kitchen Island,Kitchen Open to Family Room,Walk-In Pantry,Remodeled Kitchen,Stone Counters
- Exterior Features: Koi Pond
- Parking: Circular Driveway,Direct Garage Access,Garage Door Opener,Driveway,Garage,Private,Guest
- Pool Y/N: 1
- Property Style: Traditional
- Roof: Other,Tile
- Sewer: Sewer Paid
- Spa Y/N: 1
- Stories: 1
- View: Creek/Stream,Panoramic,Pool,Mountain(s),Courtyard,Pond,Water
- Water: Public




























































