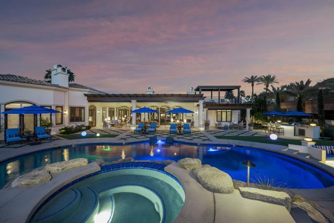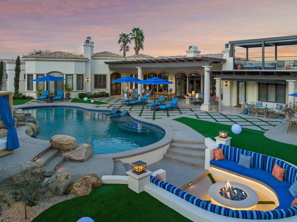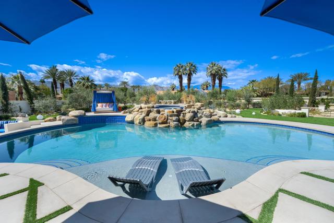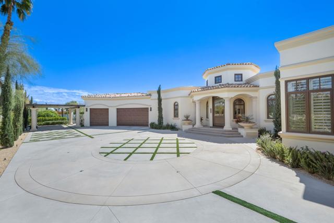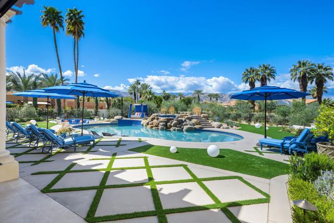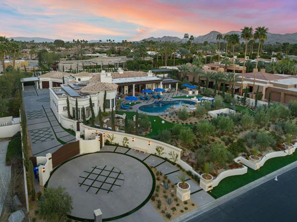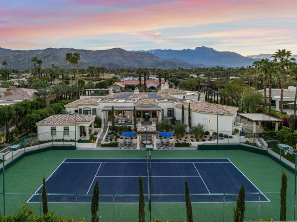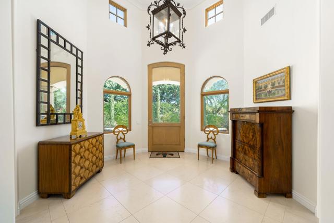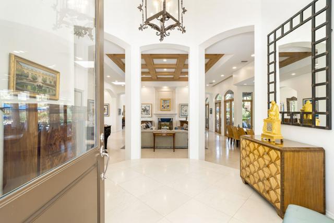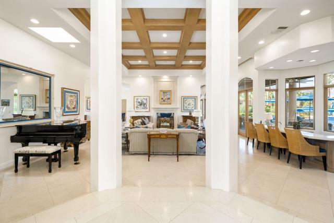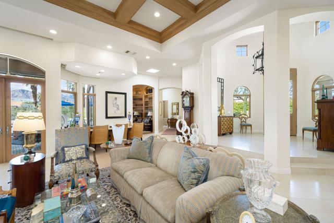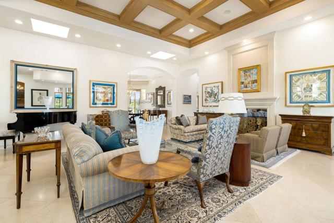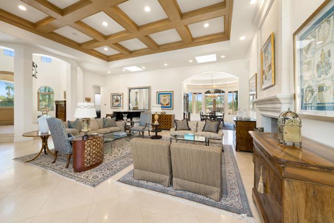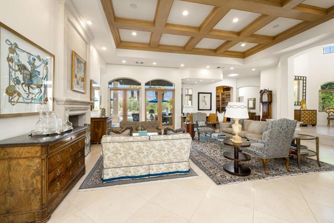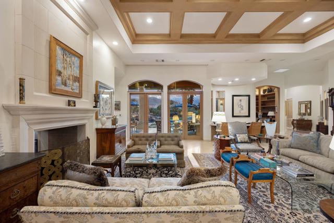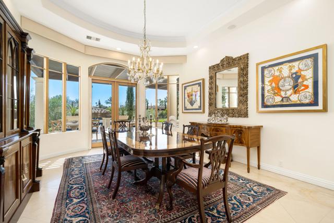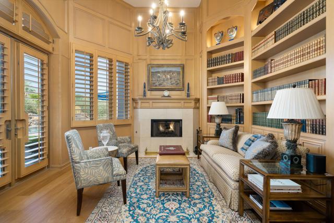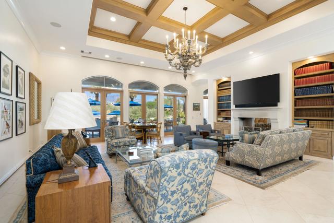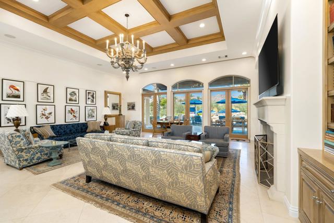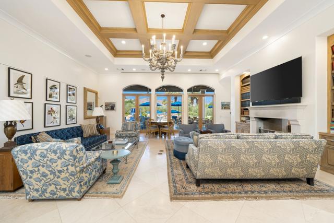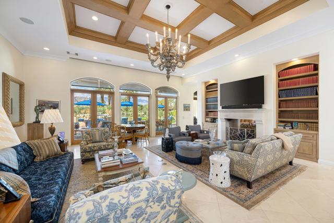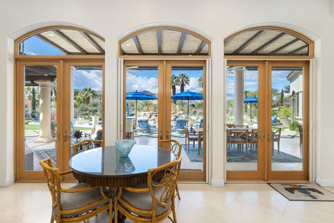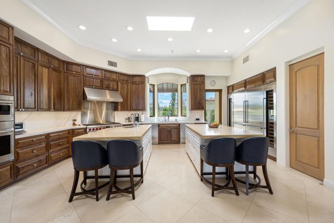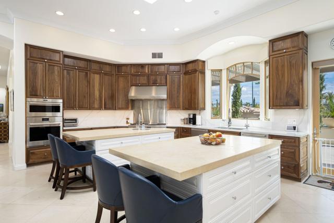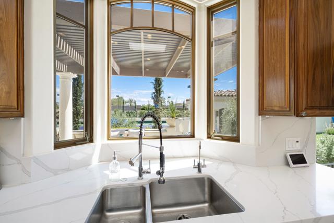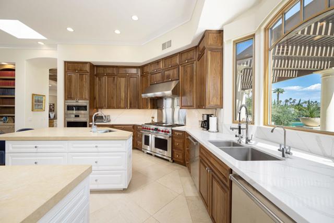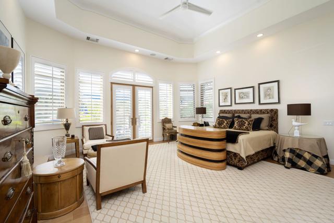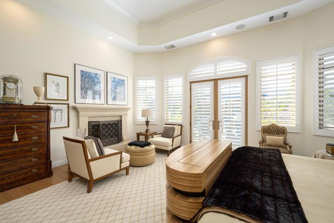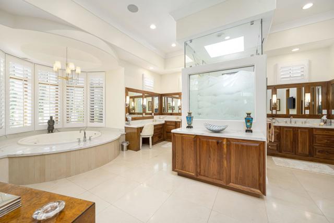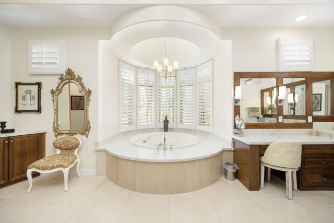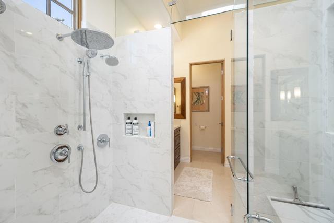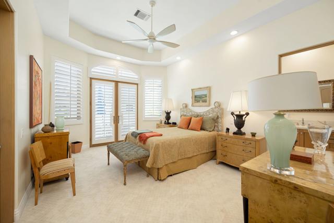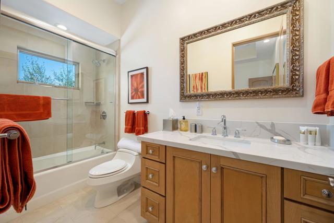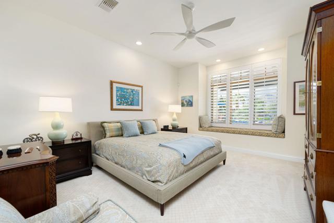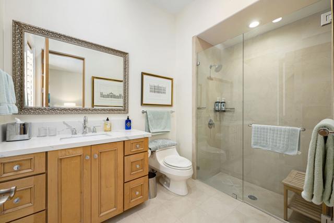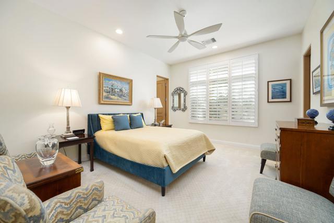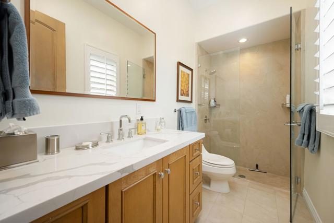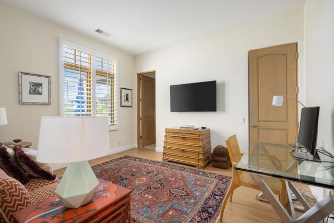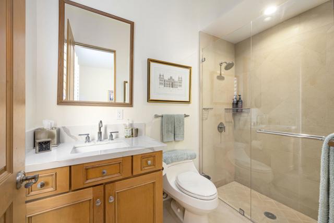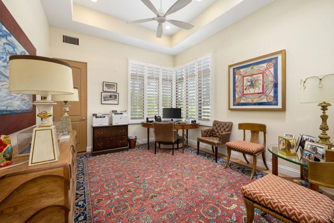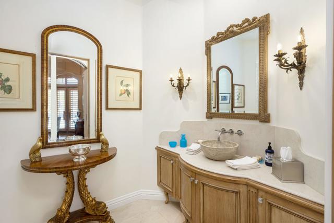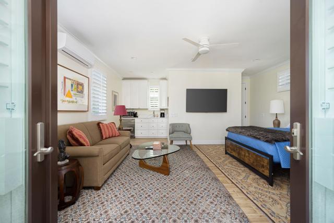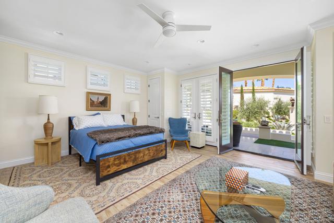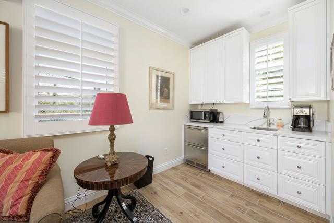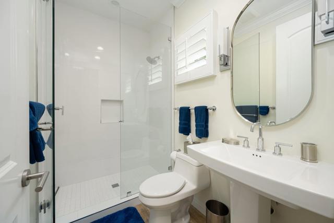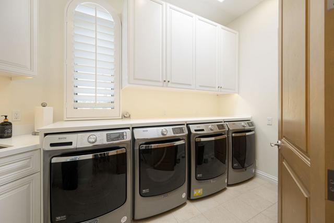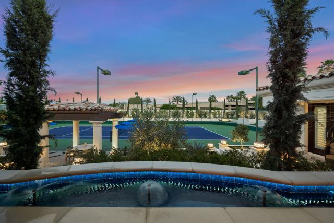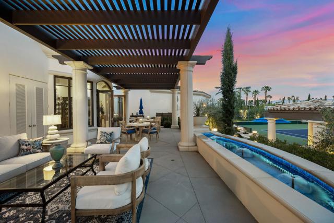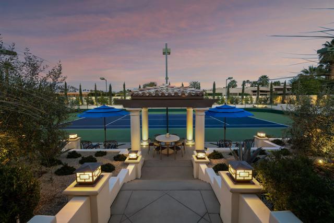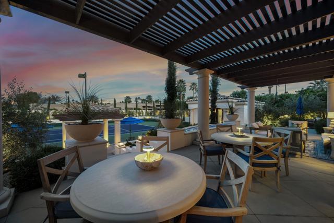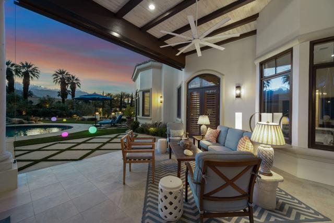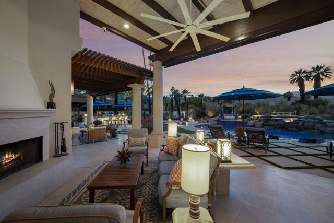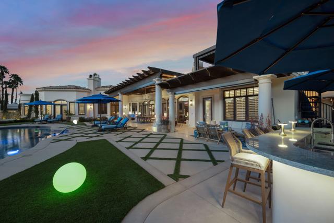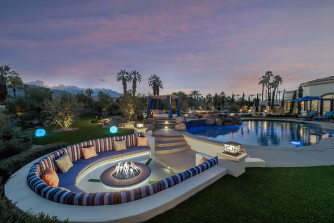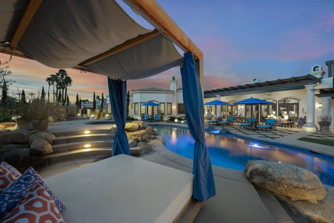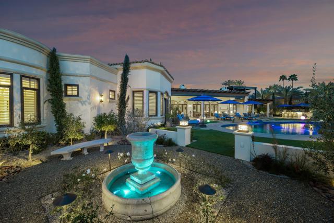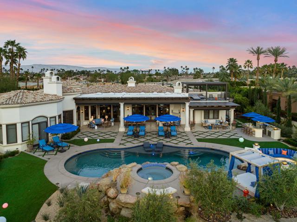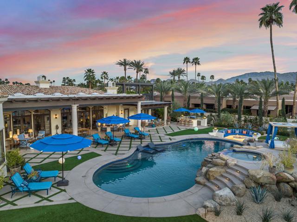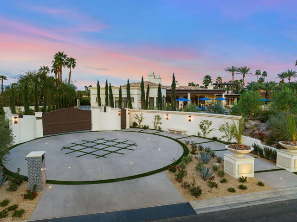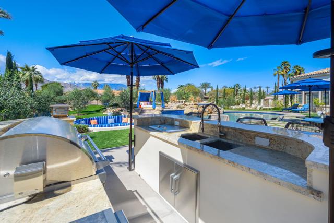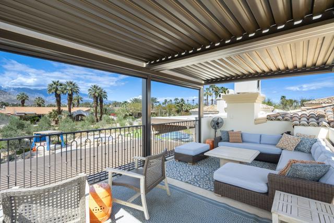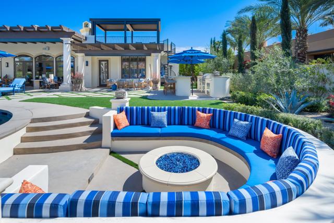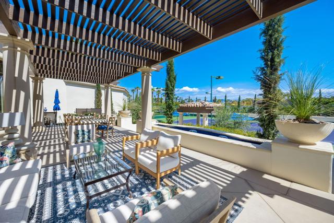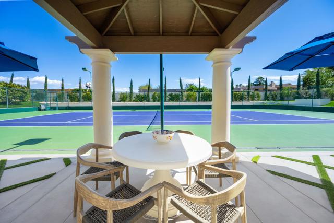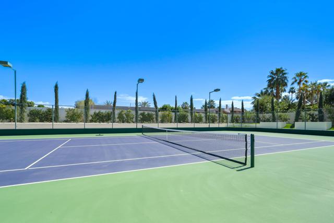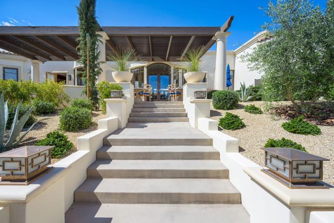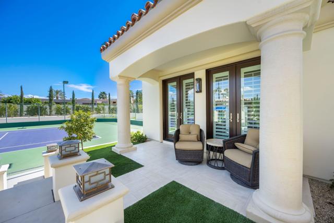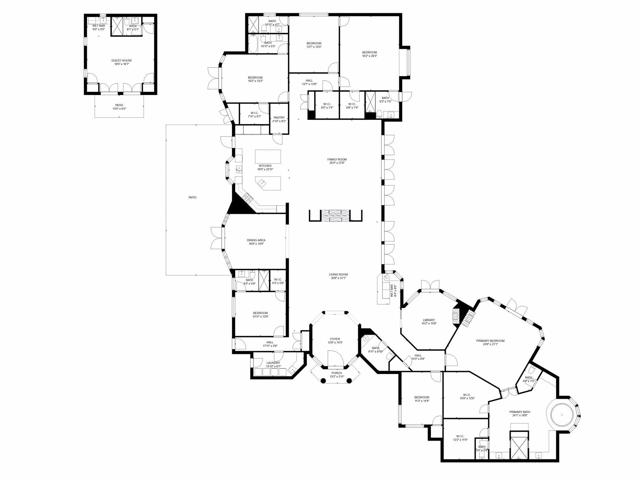40320 Desert Creek Lane, Rancho Mirage, CA 92270
Description
Live each day as if you’re on an endless vacation behind the gates of this stunning remodeled estate at Rancho Mirage’s guard gated Mission Ranch community on Clancy Lane. The extraordinary custom residence presents a beautiful homesite of nearly 1.04 acres that allow generous room for newly reimagined grounds that rival the area’s exclusive five-star resorts. All-new landscaping & hardscaping complements a pool with Baja shelf, spa w/ rock waterfall that flows into the pool below, a luxe cabana, sunken seating area with an open-air fireplace, a tranquil rose garden with fountain, a new outdoor kitchen with BBQ and bar, an extended covered patio with fireplace, and a rooftop deck with new cover and sweeping mountain views. In the backyard, a lighted tennis court is joined by a brand-new guest house w/ bath and kitchenette, custom fountains and new covered patios. Enter through the octagon foyer & marvel at coffered 14′ ceilings. This bright and open showplace promises comfort for all w/ 6 beds, 7 bath, a great room with walk-in wet bar, and a family room with a fireplace that is shared with the living room. A brand-new kitchen shines w/ quartz countertops, new custom cabinetry, 2 islands, a walk-in pantry, 2 dishwashers, a double built-in refrigerator flanked by 2 full-size wine refrigerators, and a pro-level Wolf range. Relax in a wood-paneled octagon library library with fireplace, and entertain stylishly in a formal dining room with bay window. A true masterpiece!
Listing Provided By:
Compass
Address
Open on Google Maps- Address 40320 Desert Creek Lane, Rancho Mirage, CA
- City Rancho Mirage
- State/county California
- Zip/Postal Code 92270
- Area 321 - Rancho Mirage
Details
Updated on April 26, 2024 at 4:09 am- Property ID: 219092472DA
- Price: $5,995,000
- Property Size: 6283 sqft
- Land Area: 45302 sqft
- Bedrooms: 7
- Bathrooms: 7
- Year Built: 2000
- Property Type: Single Family Home
- Property Status: Sold
Additional details
- Garage Spaces: 3.00
- Full Bathrooms: 6
- One Quarter Bathrooms: 1
- Original Price: 6395000.00
- Cooling: Central Air
- Fireplace: 1
- Fireplace Features: See Through,Gas,Outside,Primary Bedroom,Living Room,Great Room
- Heating: Forced Air
- Parking: Circular Driveway,Driveway
- Pool Y/N: 1
- Stories: 1
- View: Mountain(s)

