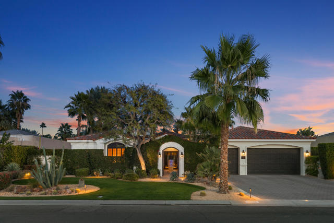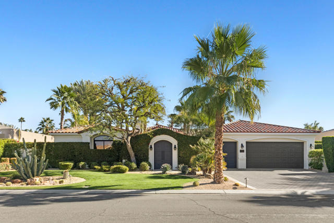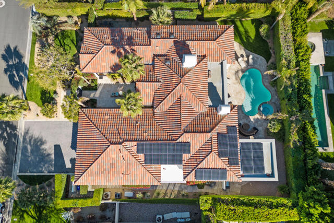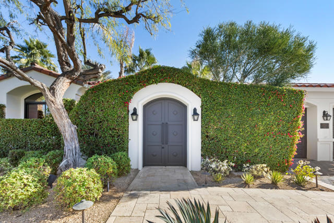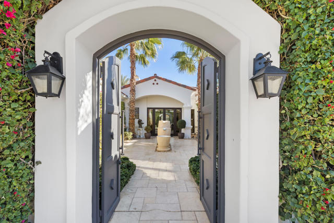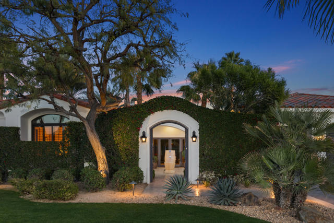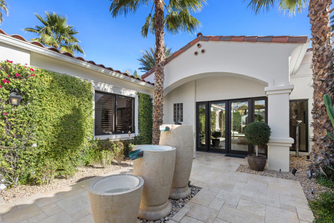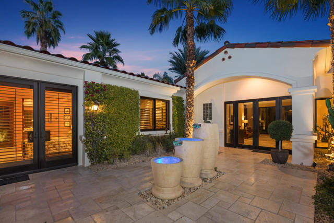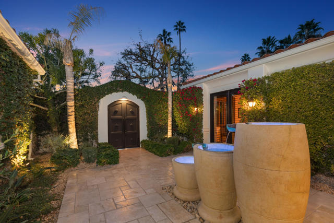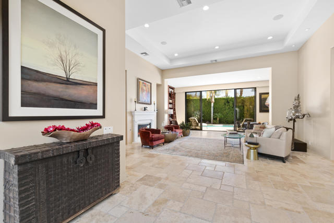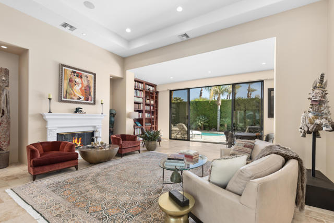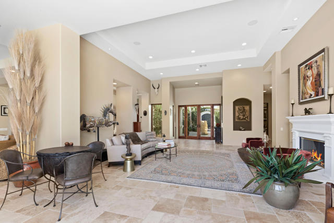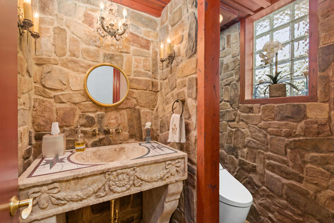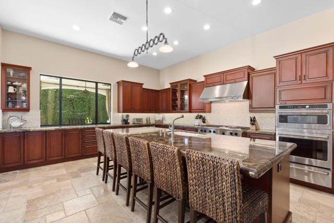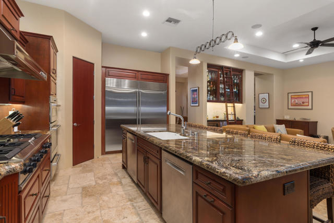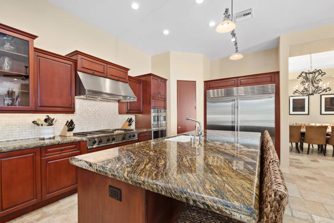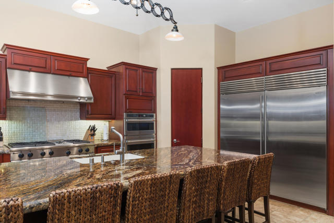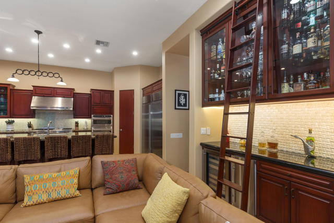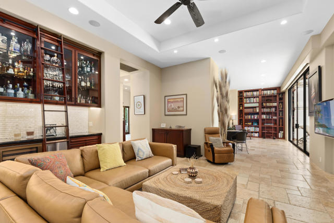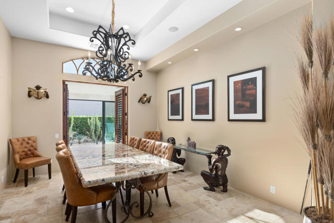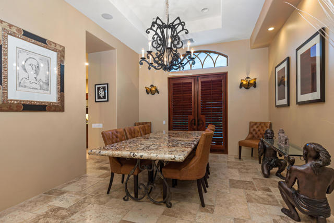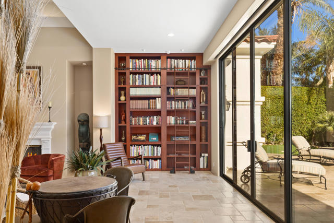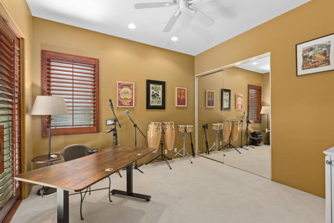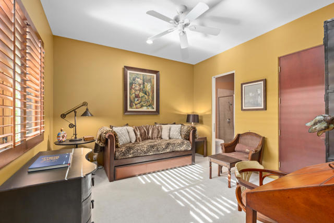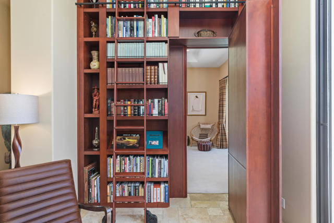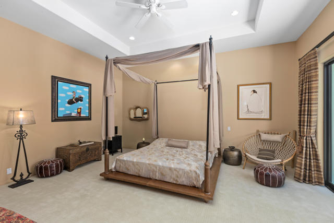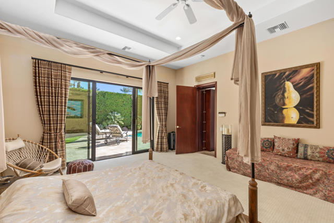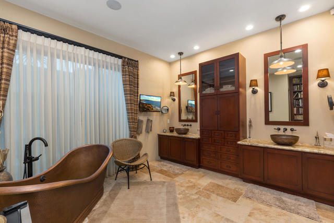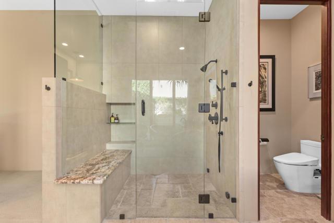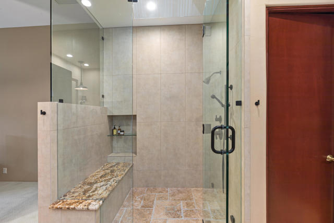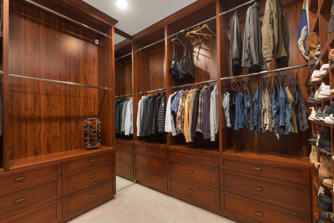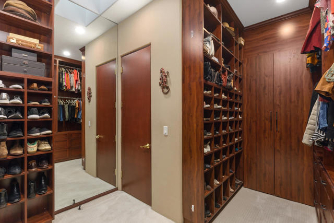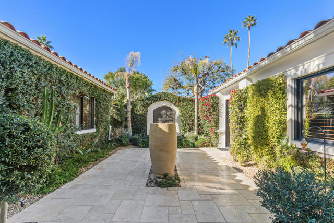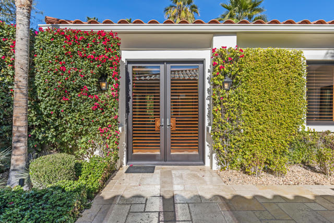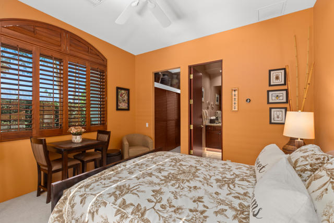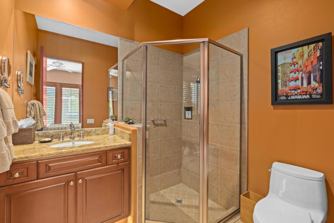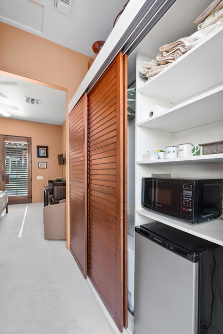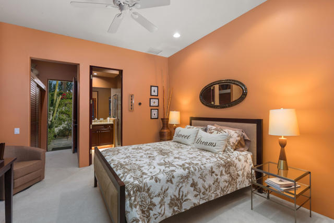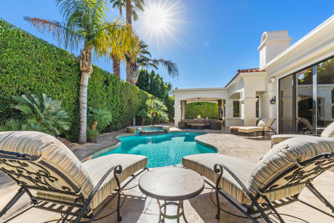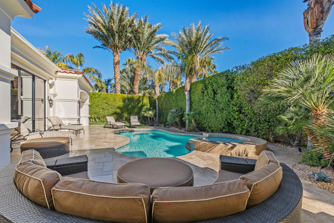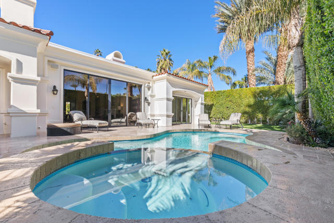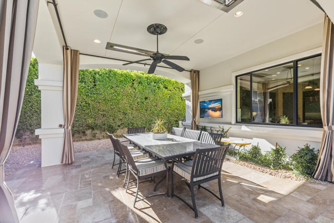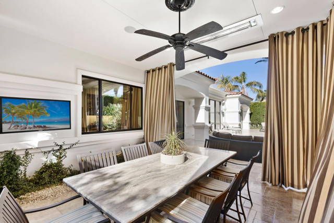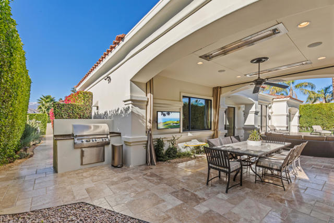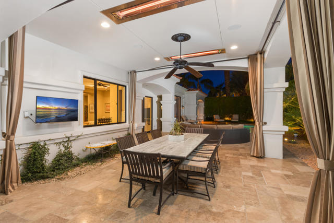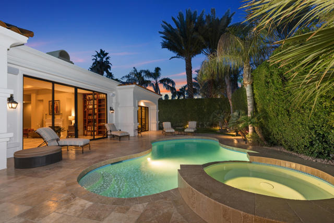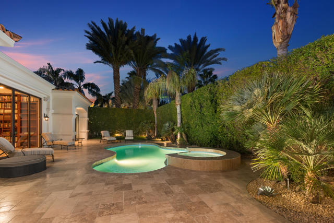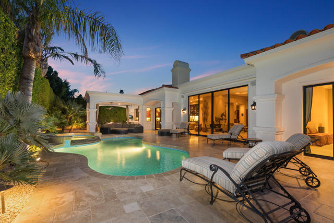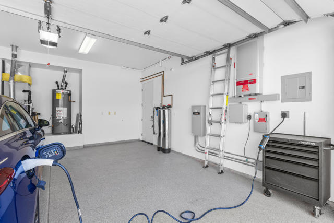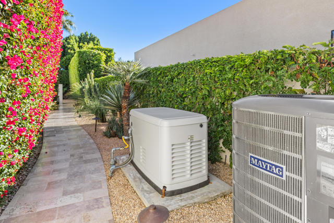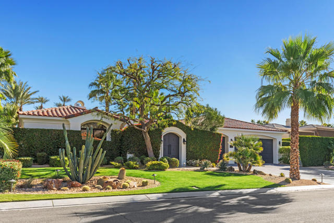Description
This 3700+ sq ft gorgeous Mediterranean with a Contemporary flair home is situated in the heart of Rancho Mirage. The expertly remodeled property offers 3 full bedroom ensuites plus a large casita with its own private patio. You will find the private master suite with its 12’ceilings very relaxing. The master bath has a large steam shower, copper soaking tub and a custom walk-in closet. Let’s not forget the indoor/outdoor exercise room! Enter the home from the privately gated courtyard through the double glass doors into the foyer & formal living room w/fireplace and 16′ ceilings you cannot help to begin to feel the openness of the homes interior design. Formal dining to the right, a separate great room, unique bar, gourmet kitchen with a large sit down island, top of the line stainless steel appliances, and walk-in pantry. The concept of the homes design also offers the perfect indoor and outdoor living lifestyle. The large sliding glass doors overlook the tranquil pool/spa and relaxing private backyard. When its time to entertain and dine outside you cannot overlook the custom outdoor covered Lanai… with a BBQ kitchen, outdoor TV and infrared ceiling heaters you are ready to start entertaining. This home is equipped with owned Solar, water purification system, and natural gas Generator. The 3-car garage has epoxy floors and custom built-in cabinets… it’s ideal for a car collector. If you are looking for ”Sanctuary”, this home is definitely a ”Must See’
Listing Provided By:
Coldwell Banker Realty
Address
Open on Google Maps- Address 39660 Keenan Drive, Rancho Mirage, CA
- City Rancho Mirage
- State/county California
- Zip/Postal Code 92270
- Area 321 - Rancho Mirage
Details
Updated on May 19, 2024 at 12:32 am- Property ID: 219105569DA
- Price: $1,995,000
- Property Size: 3793 sqft
- Land Area: 13504 sqft
- Bedrooms: 4
- Bathrooms: 5
- Year Built: 2002
- Property Type: Single Family Home
- Property Status: Pending
Additional details
- Garage Spaces: 3.00
- Full Bathrooms: 4
- Half Bathrooms: 1
- Original Price: 2150000.00
- Cooling: Zoned,Central Air
- Fireplace: 1
- Fireplace Features: Gas,Living Room
- Heating: Central,Zoned,Forced Air,Fireplace(s)
- Parking: Golf Cart Garage,Driveway,Garage Door Opener
- Pool Y/N: 1
- Roof: Clay
- Stories: 1
- View: Mountain(s)

