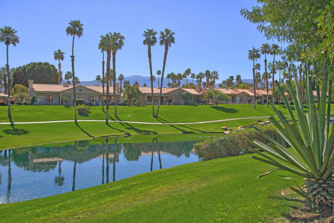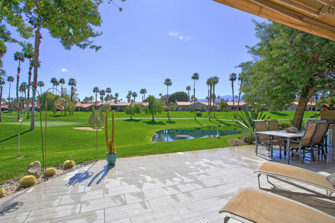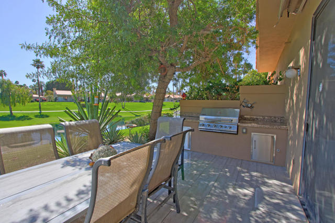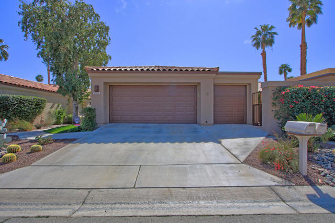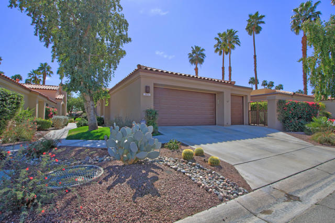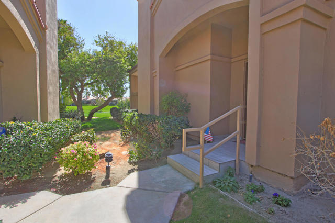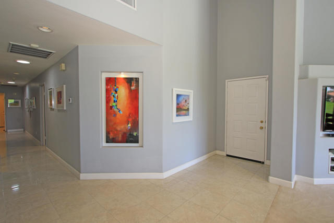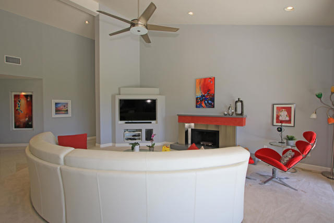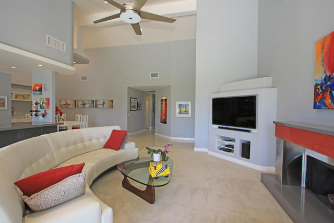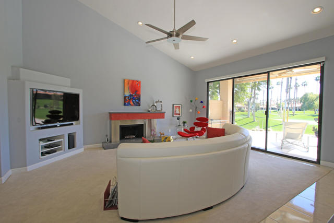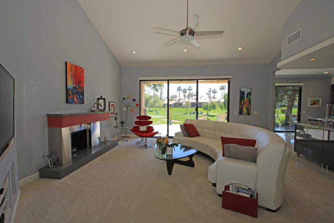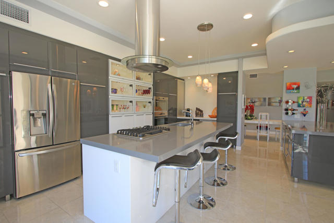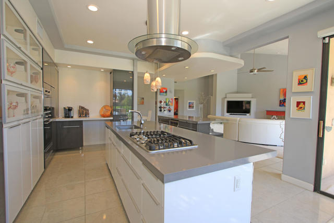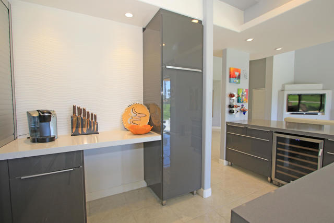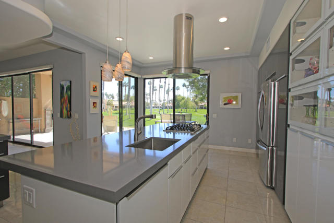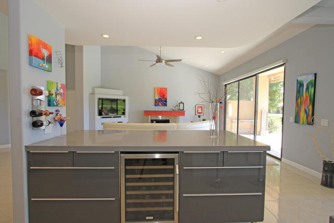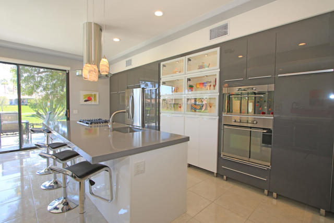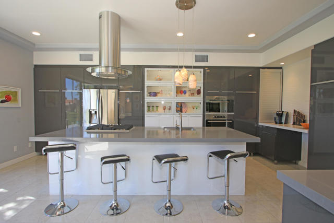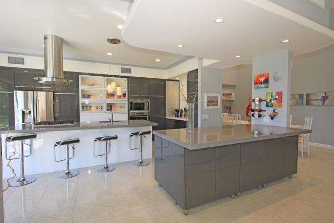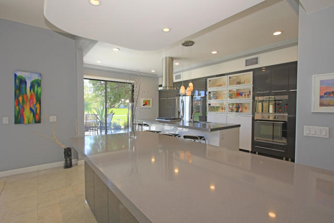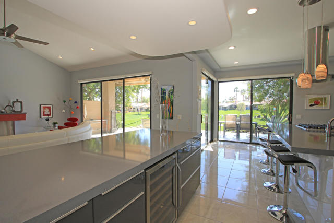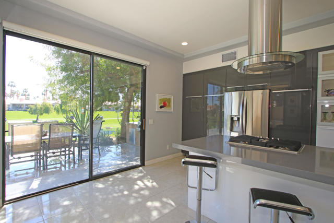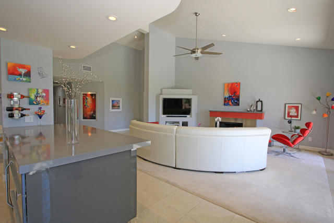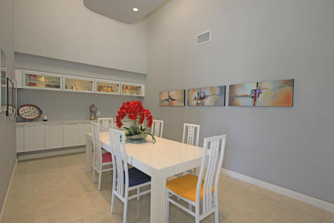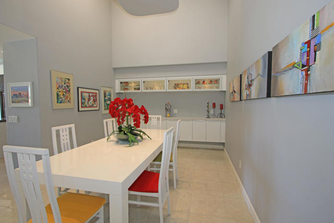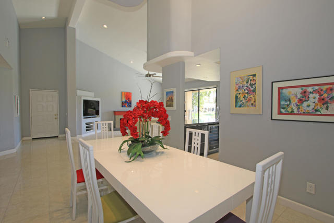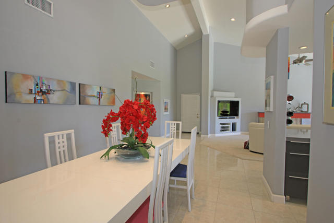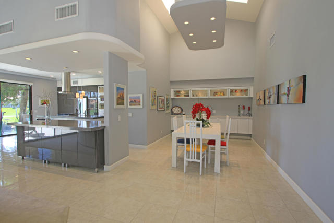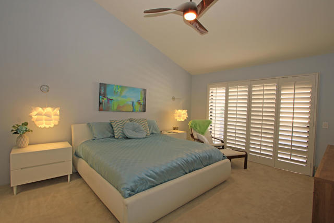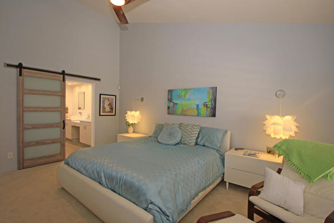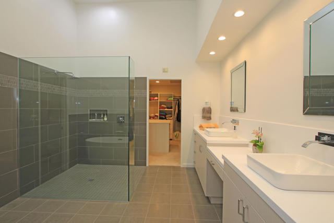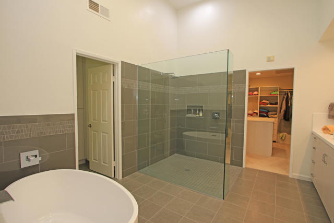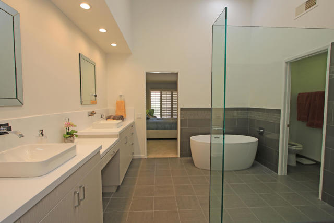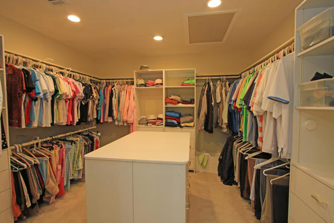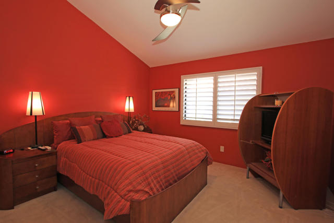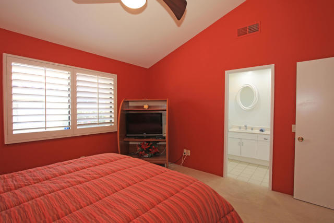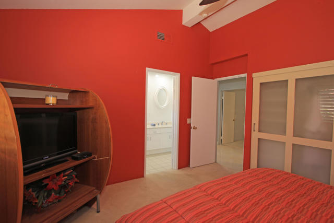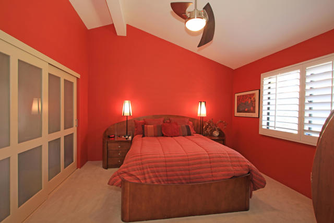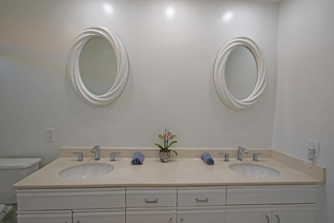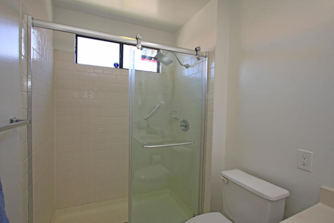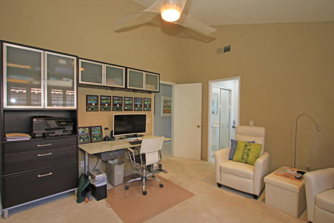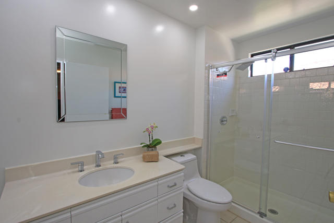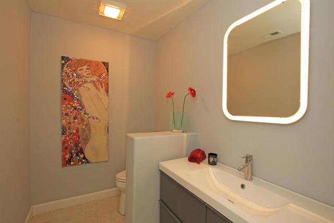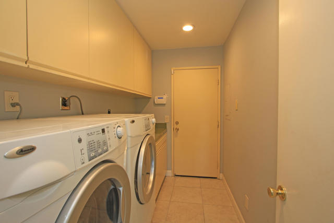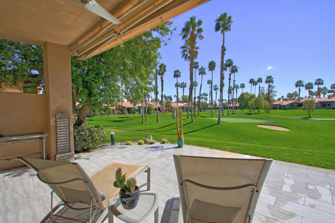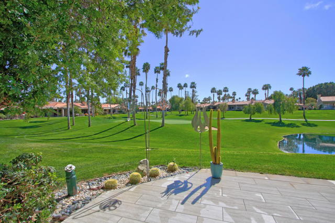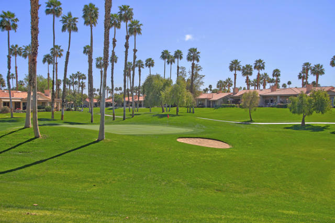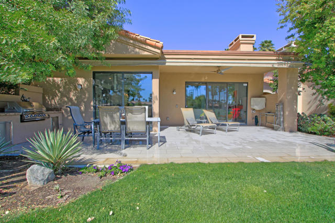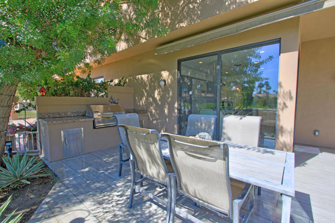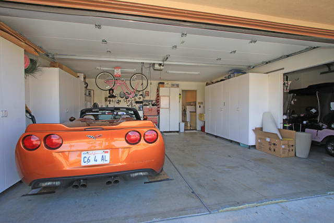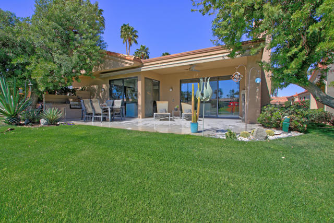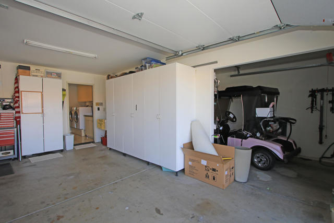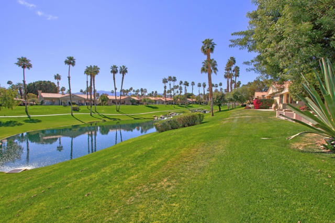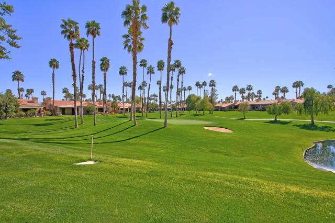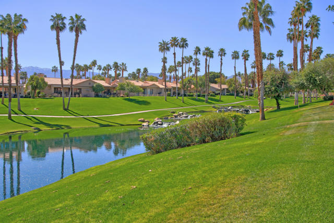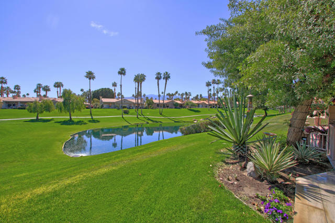Description
Palm Valley CC largest Model * this Condo includes a 2 Car Garage PLUS a Double Golf Cart Garage. Elevated South facing golf course patio which overlooks the Lake & Green on the 10th hole on the Challenge Course. Fabulous views from Tee to Green! Enjoy the timeless design & contemporary lines of this Willow plan. 3 Bedrooms * 3 Baths + a Powder Room boasts 2489sf., sold Unfurnished.The Living area has been redesigned & includes a custom fireplace w/Venetian Plaster, Stainless & Quartz Hearth & Mantel, glass fire beads. Built-in Entertainment Center, Electric Blinds on Sliders. The Dining room has a unique custom ceiling w/LED lighting, built-in Dinette Cabinets & glass cabinets above. The Kitchen also redesigned w/walls removed to create a one of a kind open floor plan. Boasts Chef Island, custom cabinets, glass cabinets. 5 Gas Burner, stainless appliances, custom round exhaust fan, pendant lights & wall oven. Textured tile wall, tiered Soffit’s, Custom Quartz Bar Island, wine refrigerator, LED canned lighting. Pull outs in cabinets/soft close. Spacious Master Ensuite w/large Walk-in Closet. Master Bath is exceptional with Barn Door entry. Powder Room has mood lighting mirror, elongated sink, pony wall to commode. Two other Bedrooms are Ensuites, both Bathrooms have shower stalls & recently updated. 2 Car garage w/direct access to Condo. A/C, lots of storage and a separate double golf cart garage. See list in Documents Come join the Fun at Palm Valley CC
Listing Provided By:
Berkshire Hathaway HomeServices California Properties
Address
Open on Google Maps- Address 38651 Wisteria Drive, Palm Desert, CA
- City Palm Desert
- State/county California
- Zip/Postal Code 92211
- Area 324 - East Palm Desert
Details
Updated on May 16, 2024 at 12:04 pm- Property ID: 219058213DA
- Price: $665,000
- Property Size: 2489 sqft
- Land Area: 3485 sqft
- Bedrooms: 3
- Bathrooms: 4
- Year Built: 1988
- Property Type: Condo
- Property Status: Sold
Additional details
- Garage Spaces: 2.00
- Full Bathrooms: 3
- One Quarter Bathrooms: 1
- Original Price: 665000.00
- Cooling: Central Air
- Fireplace: 1
- Fireplace Features: Decorative,Gas,See Remarks,Great Room,Living Room
- Heating: Central,Natural Gas
- Interior Features: Built-in Features,Recessed Lighting,Open Floorplan,Cathedral Ceiling(s),Coffered Ceiling(s)
- Kitchen Appliances: Remodeled Kitchen,Kitchen Island
- Exterior Features: Barbecue Private
- Parking: Golf Cart Garage,Driveway,Direct Garage Access
- Pool Y/N: 1
- Roof: Tile
- Stories: 1
- Utilities: Cable Available
- View: Golf Course,Water,Panoramic,Lake

