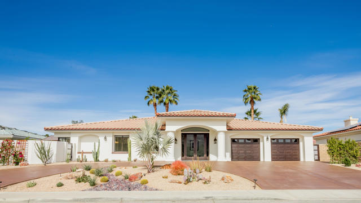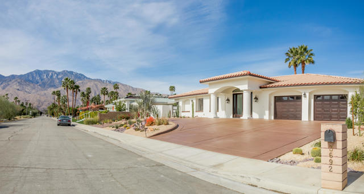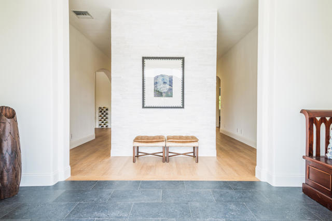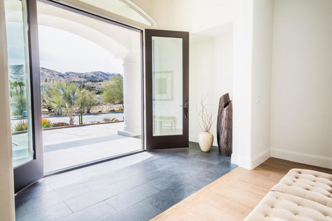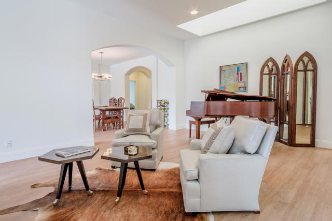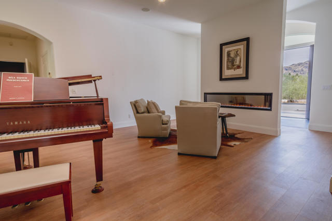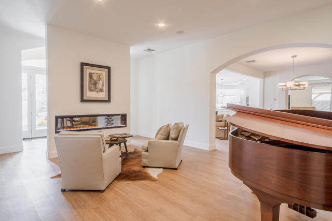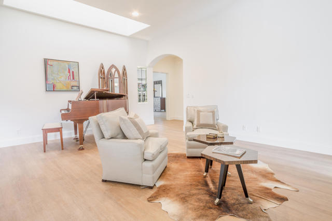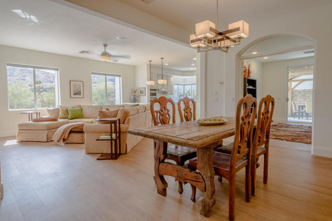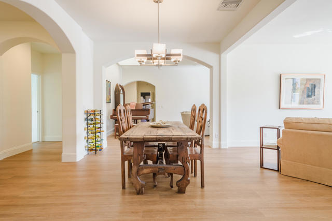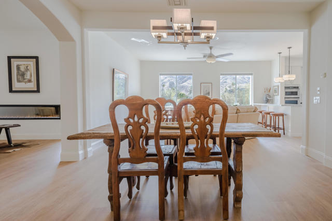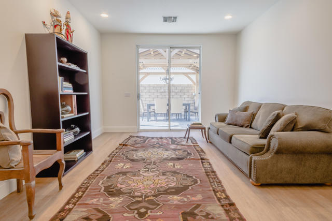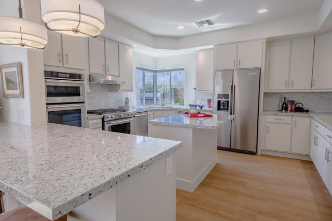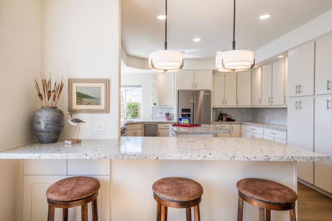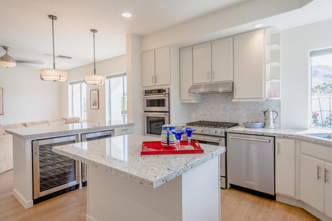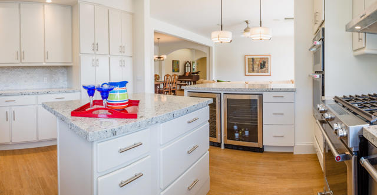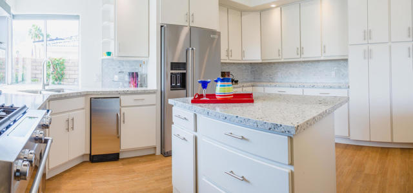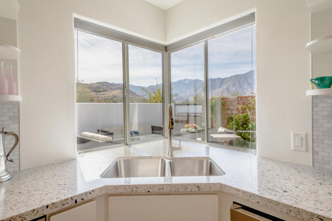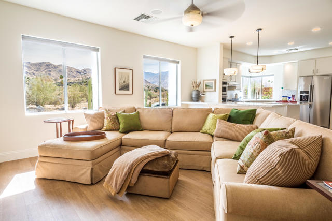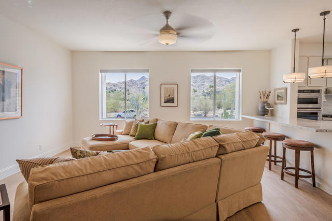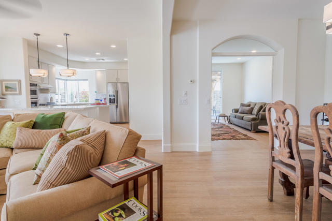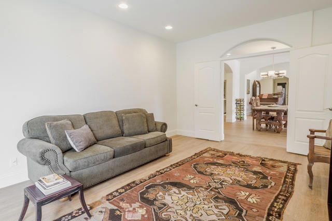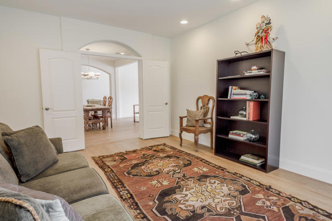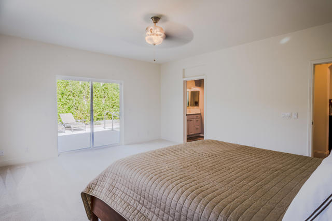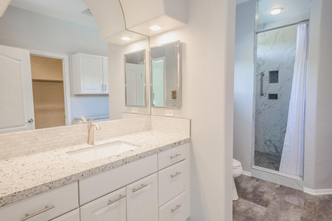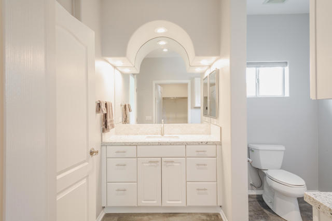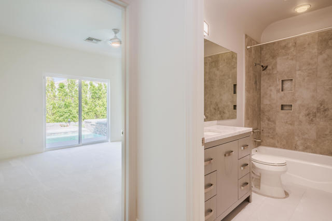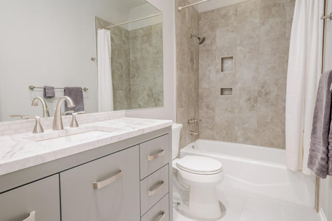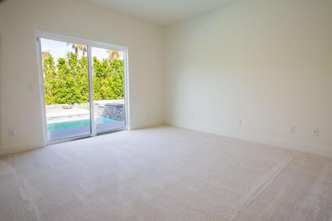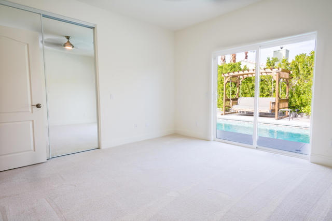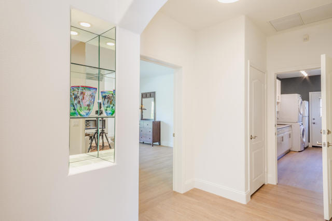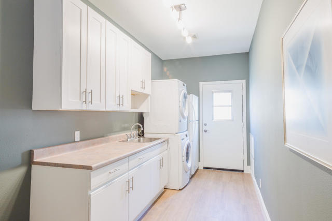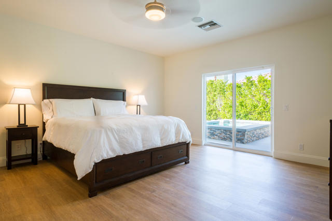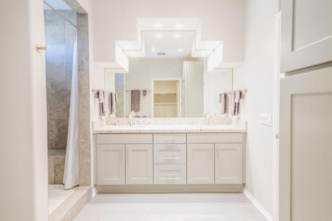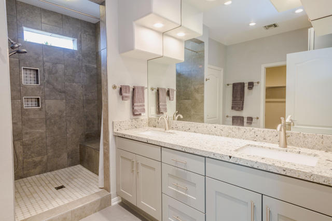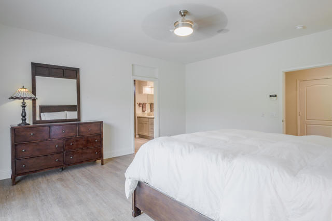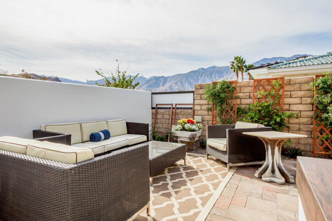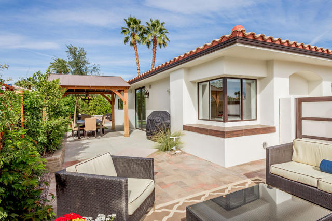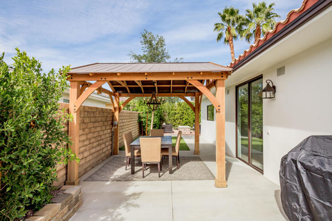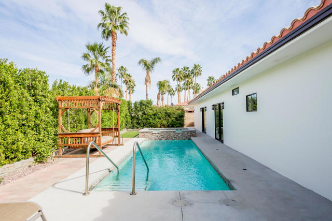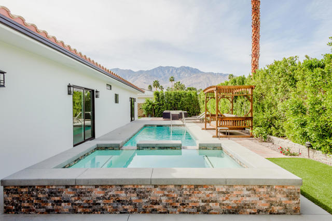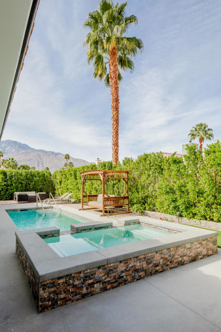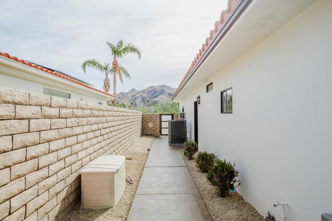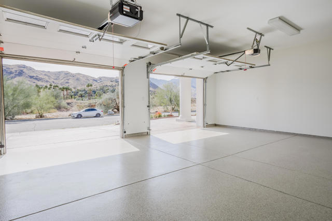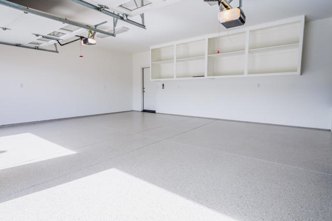Description
Featured Mediterranean-style home was meticulously renovated and remodeled with curated spaces and custom interior design. A beautiful entry foyer welcomes guest with a stack stone feature wall. You then enter a spacious front room complete with ample entertaining options. Home also features a large sun filled kitchen/great room with a joining dining space. A private office/family room is open to glorious covered outdoor dining and entertaining space with magnificent mountain views. The fully renovated backyard features a new salt water pool/spa/fire pit/sundeck with mountain views. Beautiful home located on a cul de sac street in the highly desirable neighborhood of Los Compadres in South Palm Springs. Home has gone thru remodeling & upgrades over the past three years. Freshly painted interior/exterior throughout. High end wood look light oak vinyl flooring throughout the main living area. Master/guest bedroom with plush carpet. The three bathrooms have been remodeled and upgraded. Well maintained grounds front & back. Nice size heated pool/spa with block walls surround the back yard. Home is 3 bedrooms featuring two master bedrooms. Home has a versatile floor-plan. Quartz & stainless steel upgraded kitchen. Kitchen sink artfully placed to capitalize on some the best views in the valley. Garage and circular driveway completely reconditioned & sealed. Both master suites offer direct pool access as does the 3rd guest bedroom, truly indoor/outdoor living at its best.
Listing Provided By:
Maryellen Hill & Associates
Address
Open on Google Maps- Address 3692 Escoba Drive, Palm Springs, CA
- City Palm Springs
- State/county California
- Zip/Postal Code 92264
- Area 334 - South End Palm Springs
Details
Updated on May 17, 2024 at 12:11 am- Property ID: 219057479PS
- Price: $1,195,000
- Property Size: 2898 sqft
- Land Area: 10890 sqft
- Bedrooms: 3
- Bathrooms: 3
- Year Built: 1998
- Property Type: Single Family Home
- Property Status: Sold
Additional details
- Garage Spaces: 2.00
- Full Bathrooms: 3
- Original Price: 1195000.00
- Cooling: Central Air
- Fireplace: 1
- Fireplace Features: Electric,Fire Pit,Living Room
- Heating: Central,Forced Air,Natural Gas
- Kitchen Appliances: Quartz Counters
- Parking: Garage Door Opener
- Pool Y/N: 1
- Property Style: Mediterranean
- Roof: Tile
- Stories: 1
- Utilities: Cable Available
- View: Mountain(s)

