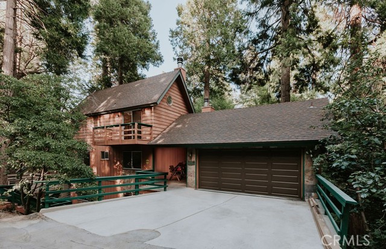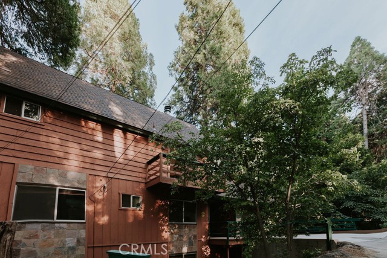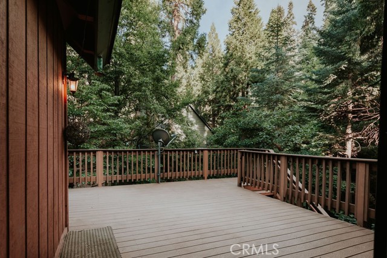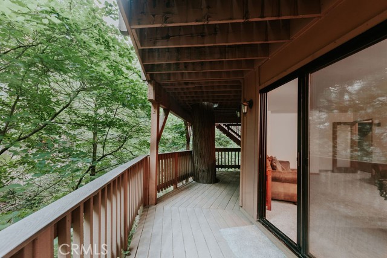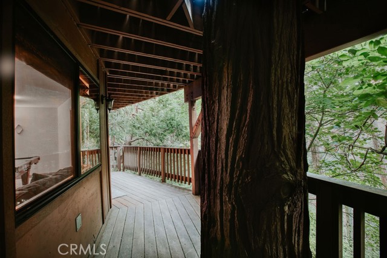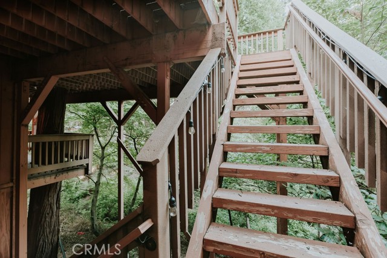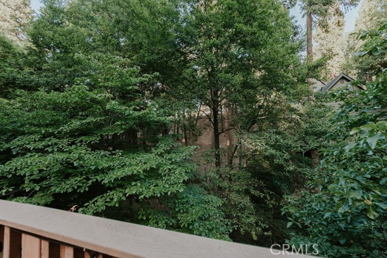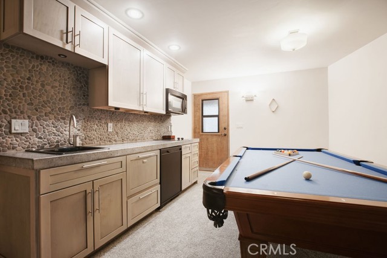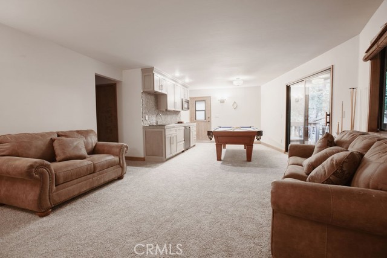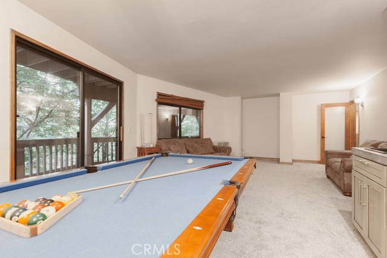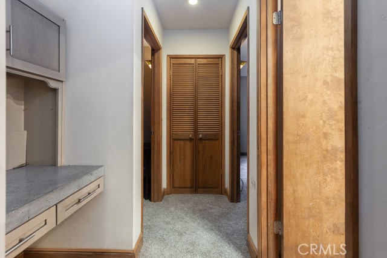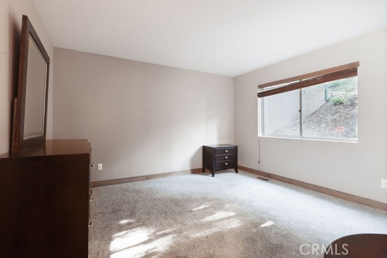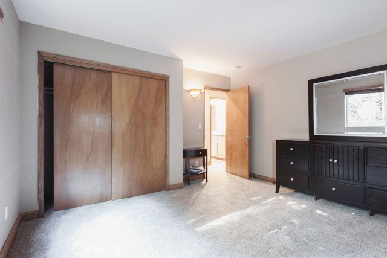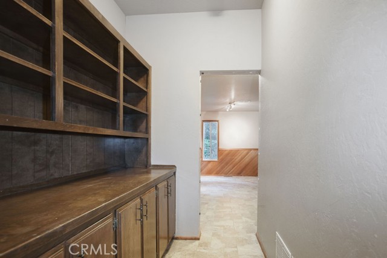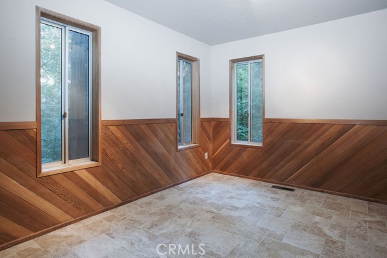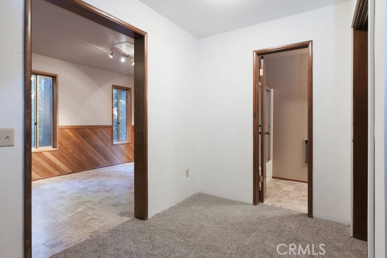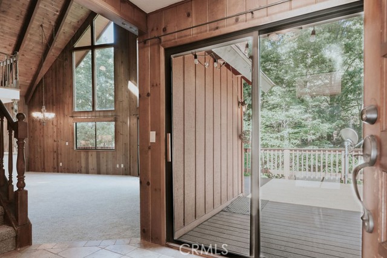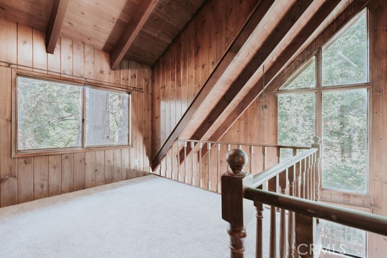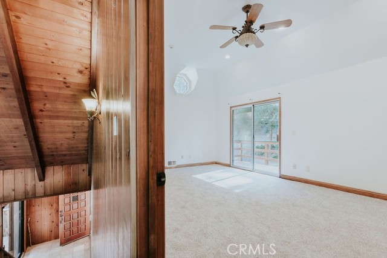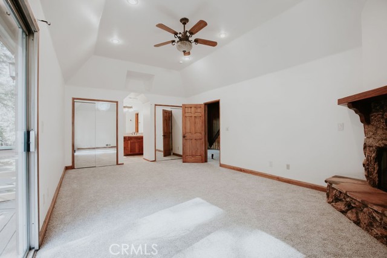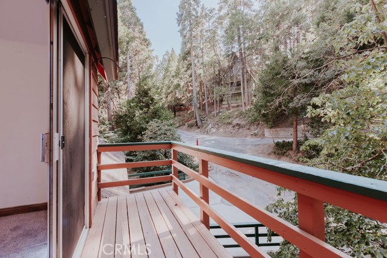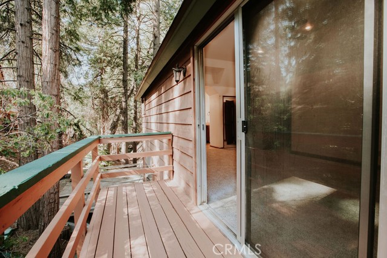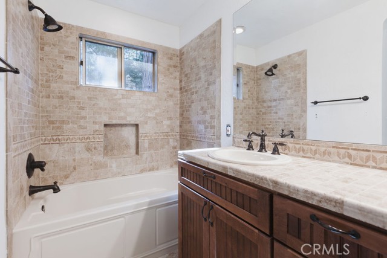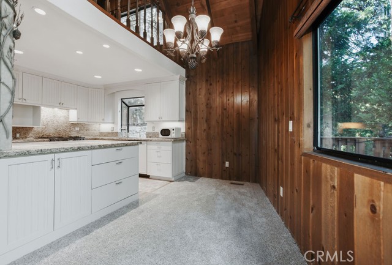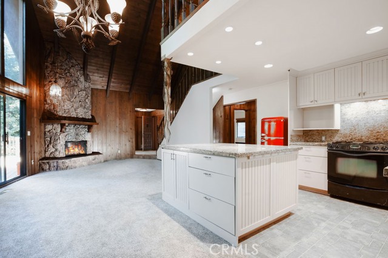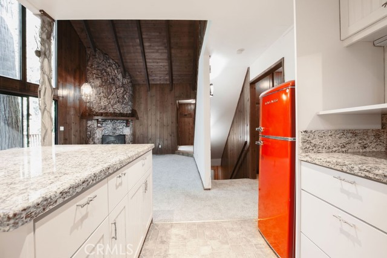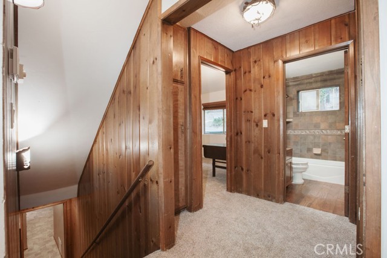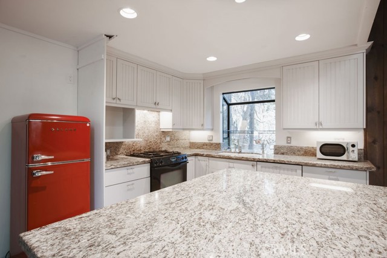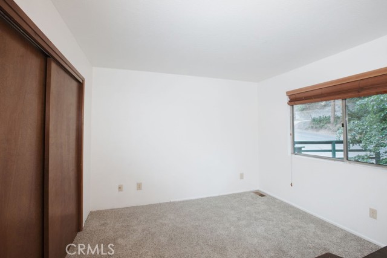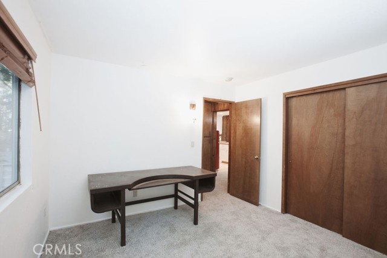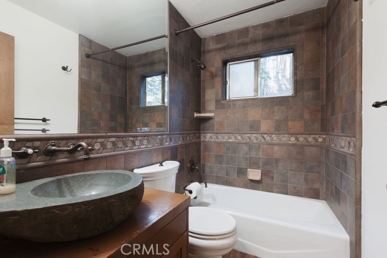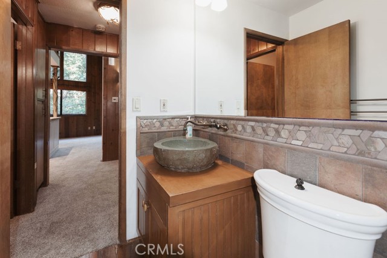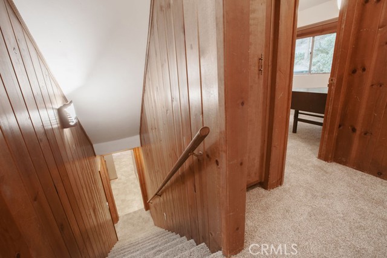365 Dolly Varden Drive, Lake Arrowhead, CA 92352
Description
Priced below market value. Bring your offers!! Beautiful and well designed mountain home for the whole family! This level entry home beckons with an open floor plan, upgraded kitchen with granite counters, custom cabinetry, modern bathrooms, new carpet throughout the home and a large primary suite on the top level all to yourself with a bonus area. There is a massive floor to ceiling rock fireplace, amazing 2 story wood beam ceiling and large decks to bring the outdoors, in. Open the sliders to hear the babbling stream below and enjoy the wind blowing through the mature dogwoods. Main level boasts two bedrooms and a bath with large walk in stone shower. Lower level family room w/kitchenette, pool table, three Bedrooms & two full baths, tiled floor laundry room, separate entrance and deck. As a bonus, the home has a two car attached garage with level entry.
The property comes with Lake Rights! Ten minute walk to the lake and Village for shopping, restaurants and family fun.
The first floor with two bedrooms and a full bath with kitchenette, living room and pool table has a separate private entrance from the outside and a doorway may be locked from remainder of the home for a private apartment that you may rent for additional income.
Listing Provided By:
Mountain Homes Realty, Inc.
([email protected])
Address
Open on Google Maps- Address 365 Dolly Varden Drive, Lake Arrowhead, CA
- City Lake Arrowhead
- State/county California
- Zip/Postal Code 92352
- Area 287A - Arrowhead Woods
Details
Updated on May 18, 2024 at 3:58 pm- Property ID: RW23145195
- Price: $699,900
- Property Size: 2861 sqft
- Land Area: 5892 sqft
- Bedrooms: 6
- Bathrooms: 4
- Year Built: 1982
- Property Type: Single Family Home
- Property Status: Sold
Additional details
- Garage Spaces: 2.00
- Full Bathrooms: 3
- Three Quarter Bathrooms: 1
- Original Price: 849999.00
- Cooling: None
- Fireplace: 1
- Fireplace Features: Living Room,Primary Retreat,Gas,Wood Burning
- Heating: Central,Fireplace(s),Natural Gas
- Interior Features: 2 Staircases,Balcony,Beamed Ceilings,Built-in Features,Cathedral Ceiling(s),Ceiling Fan(s),Granite Counters,High Ceilings,Living Room Deck Attached,Open Floorplan,Pull Down Stairs to Attic,Two Story Ceilings,Unfurnished
- Kitchen Appliances: Granite Counters,Kitchen Island,Kitchen Open to Family Room,Kitchenette,Pots & Pan Drawers,Remodeled Kitchen
- Parking: Driveway,Driveway Level,Garage Faces Front,Garage - Single Door,Garage Door Opener,Side by Side
- Road: County Road
- Sewer: Public Sewer
- Stories: 3
- Utilities: Cable Available,Electricity Connected,Natural Gas Connected,Phone Available,Sewer Connected,Water Connected
- View: Creek/Stream,Mountain(s),Neighborhood,Trees/Woods
- Water: Public

