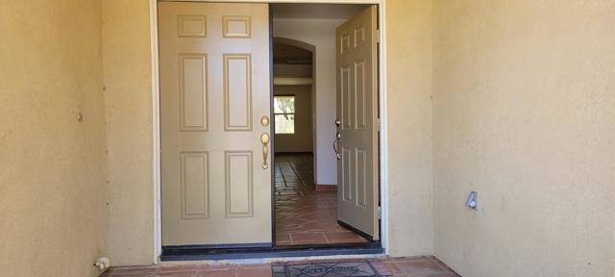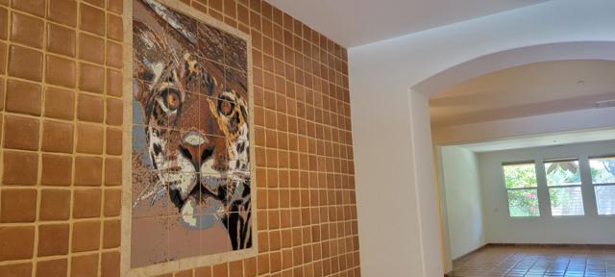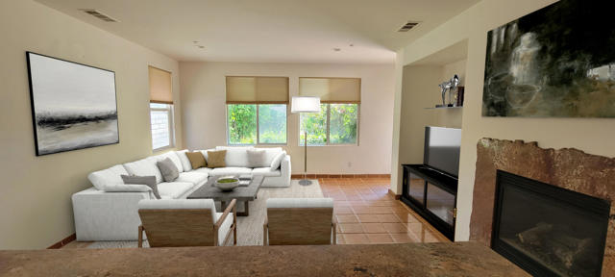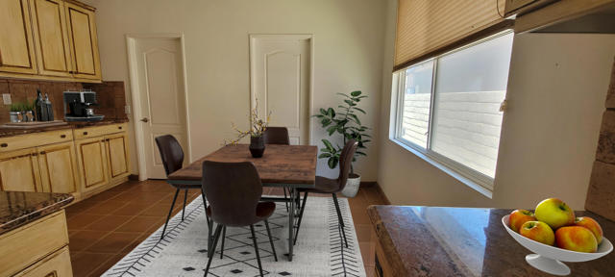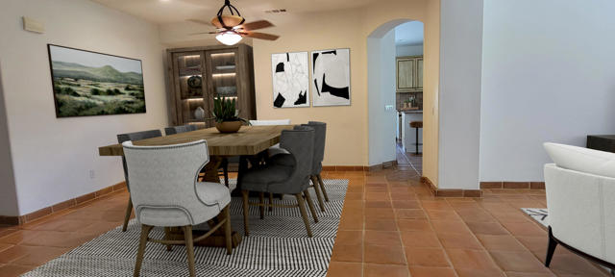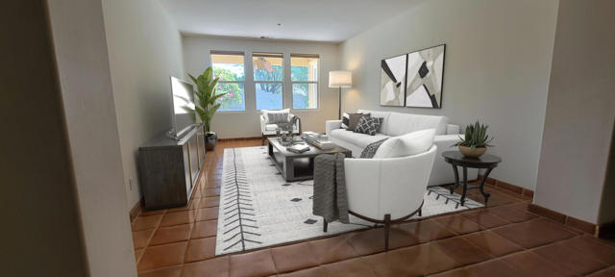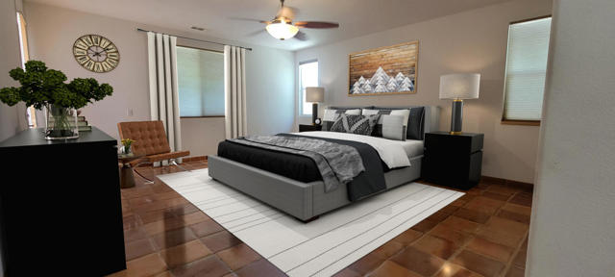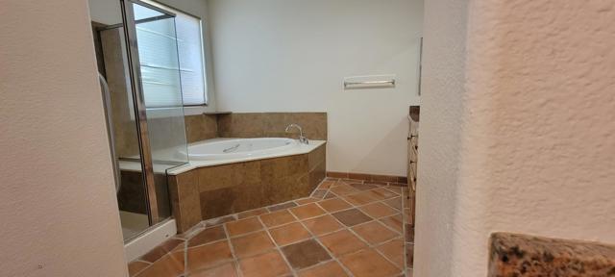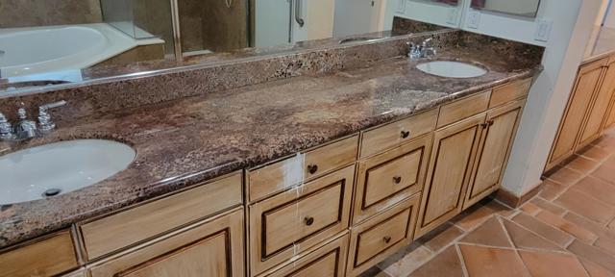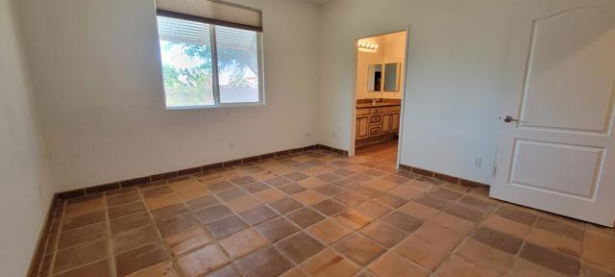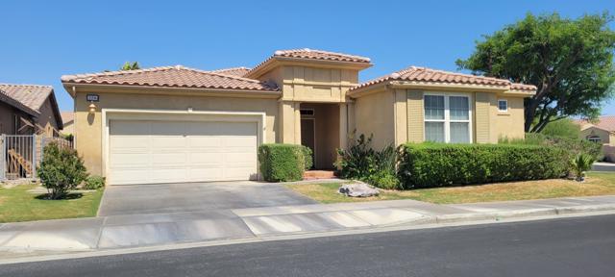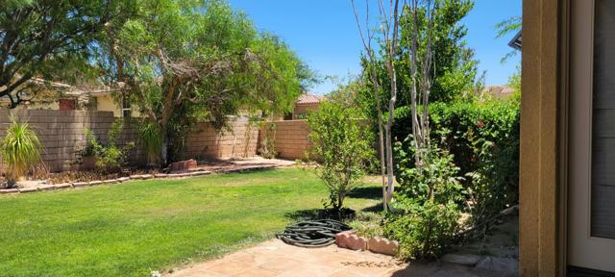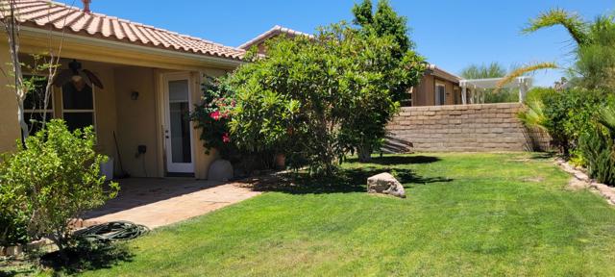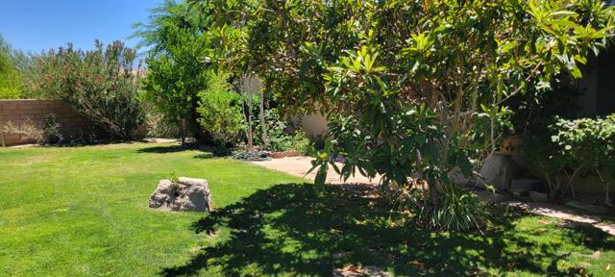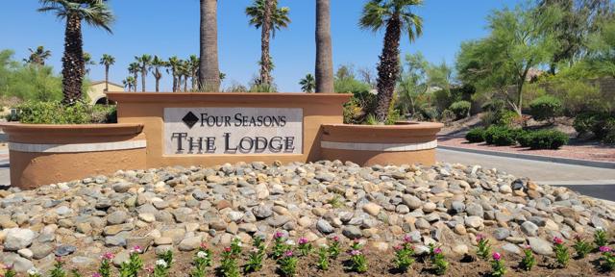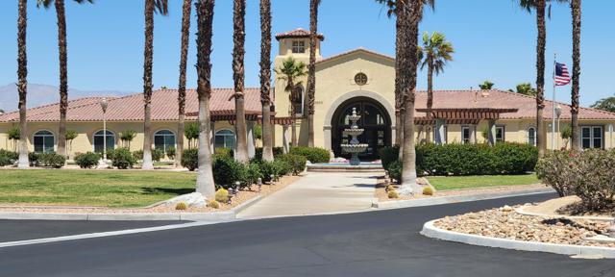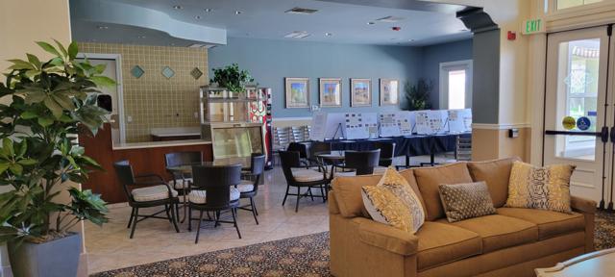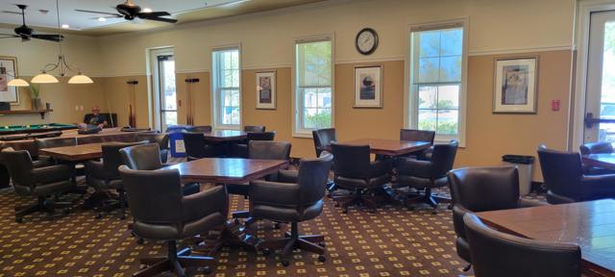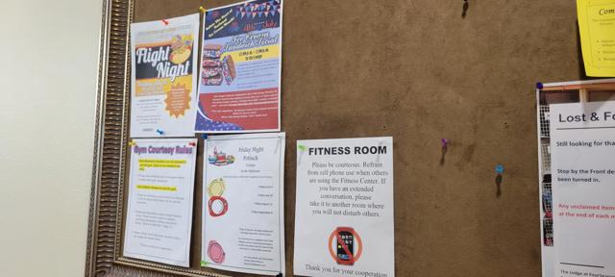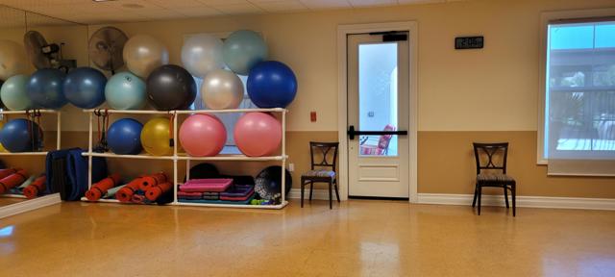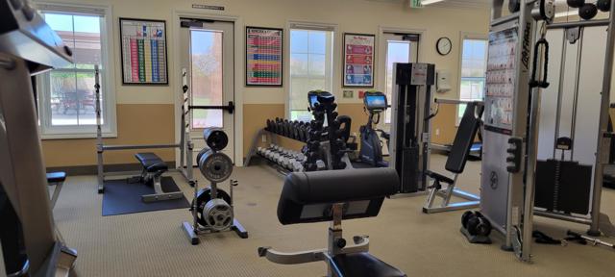Description
A unique home is available in Four Seasons, looking for a special buyer if you like Santa Fe style, and are a senior in Palm Springs. Saltillo Mexican pavers give this home a warm, inviting look and feel. The kitchen and two dining areas are off to the left and the sleeping rooms are nicely separated to the right. As you walk through this home, the feel of a hacienda abounds. The kitchen has cabinets all around with granite slab counter tops, a comfortable center island, extended breakfast bar and dining/family room areas on either side. The family room and master bedroom both have a door to rear yard, and archway passthroughs provide a hacienda inside-outside design. Canned ceiling lights brighten rooms, and ceiling fans in several of the rooms keep the air moving. The laundry room is conveniently located between the kitchen and garage allowing easy pass-through to bring groceries directly from car to kitchen. The master suite is large with room for a sitting area and there is room to sprawl out in the bathroom and enjoy jacuzzi tub, and has a generous walk-in closet. There are two other bedrooms, with Jack-and-Jill bath on the east side of the house. Beautiful views surround. Additional amenities: large kitchen pantry, and mature landscaping. It is ready for new buyers TLC in an active 55+ community with its own amenities. (Note: home is virtually staged and totally vacant).
Listing Provided By:
Berkshire Hathaway HomeServices California Properties
Address
Open on Google Maps- Address 3596 Savanna Way, Palm Springs, CA
- City Palm Springs
- State/county California
- Zip/Postal Code 92262
- Area 331 - North End Palm Springs
Details
Updated on May 20, 2024 at 11:38 am- Property ID: 219096674DA
- Price: $615,000
- Property Size: 2825 sqft
- Land Area: 7841 sqft
- Bedrooms: 3
- Bathrooms: 3
- Year Built: 2005
- Property Type: Single Family Home
- Property Status: Sold
Additional details
- Garage Spaces: 2.00
- Full Bathrooms: 2
- One Quarter Bathrooms: 1
- Original Price: 650000.00
- Cooling: Central Air
- Fireplace: 1
- Fireplace Features: See Through,Family Room
- Heating: Forced Air,Natural Gas
- Interior Features: High Ceilings,Recessed Lighting
- Kitchen Appliances: Granite Counters,Kitchen Island
- Parking: Garage Door Opener,Driveway
- Roof: Tile
- Stories: 1
- View: Mountain(s)

