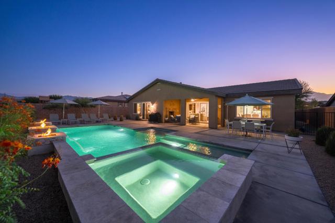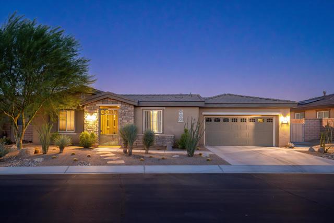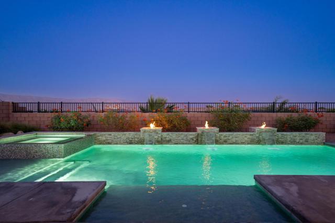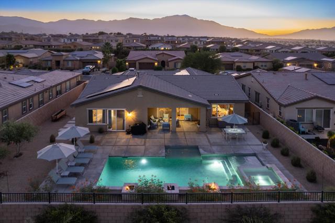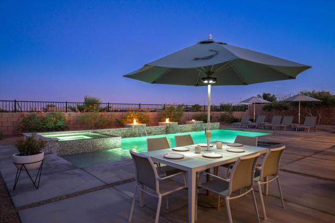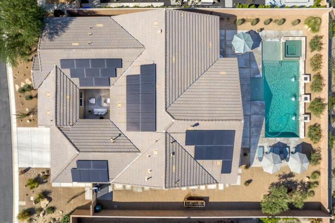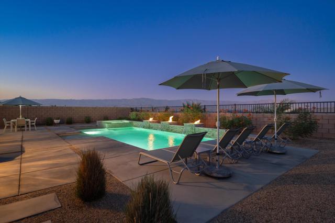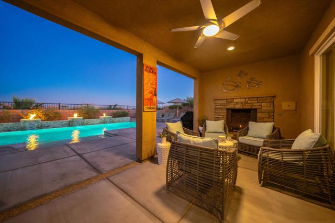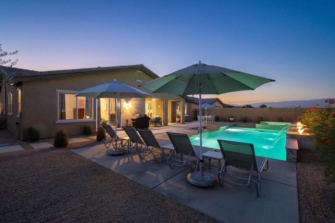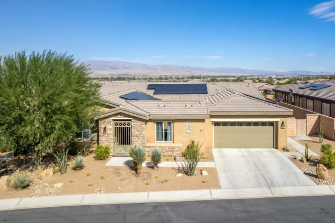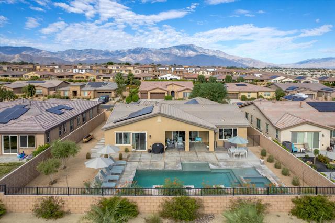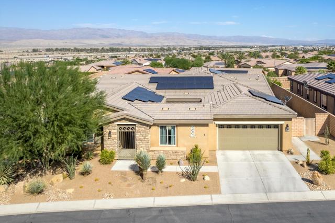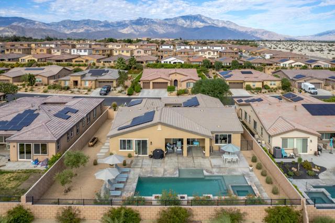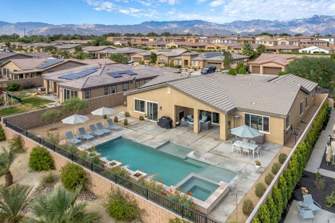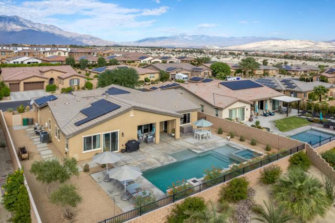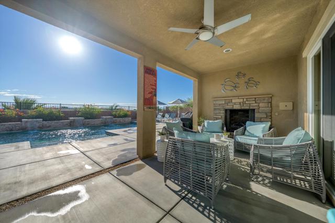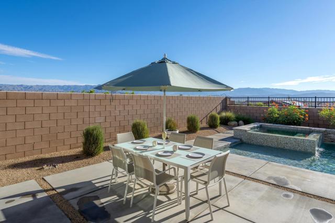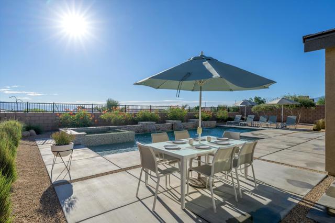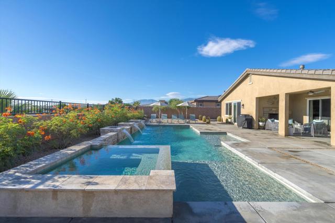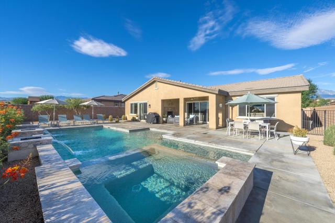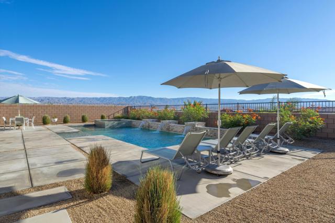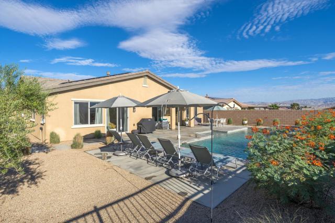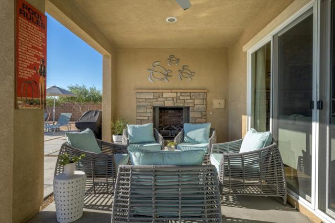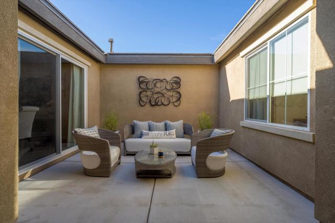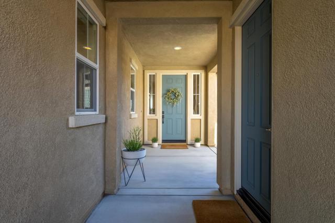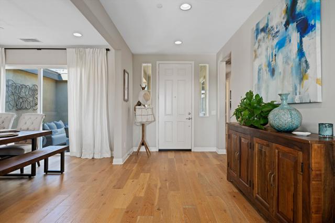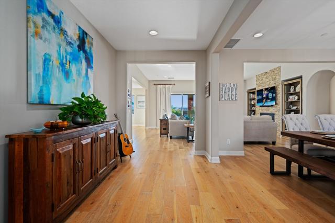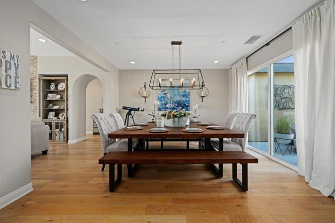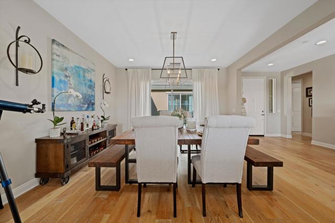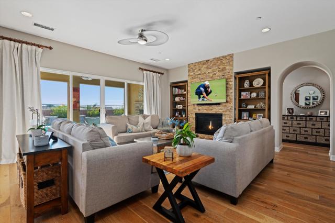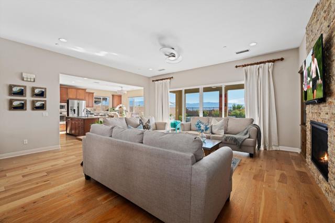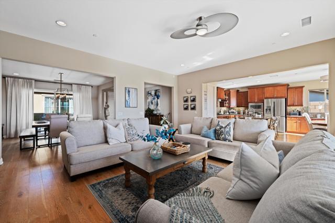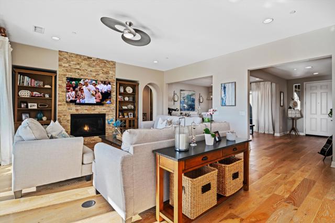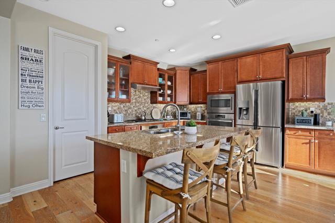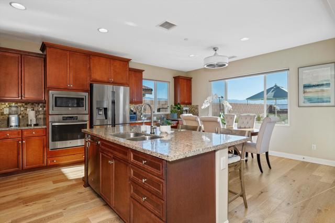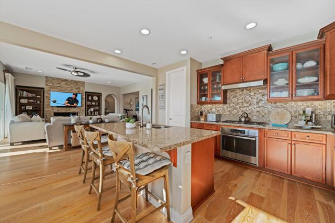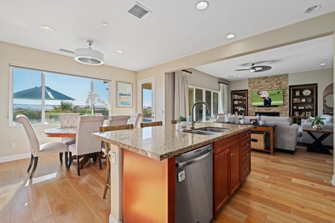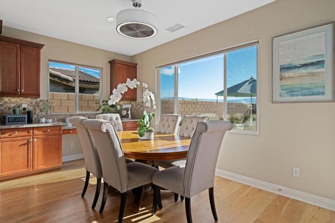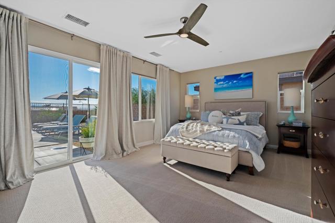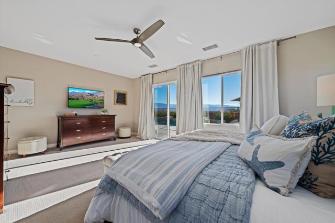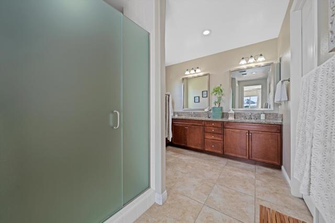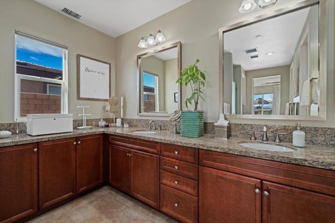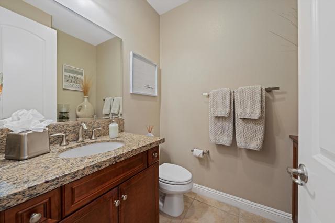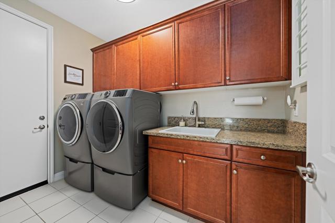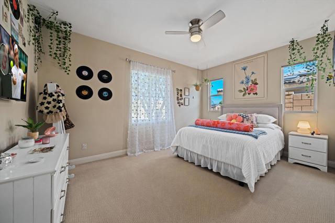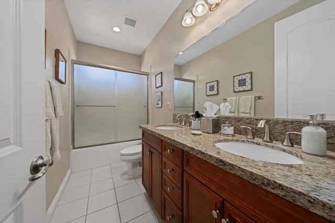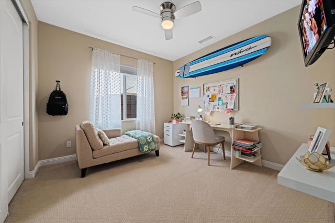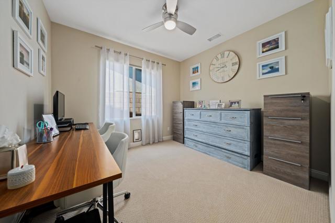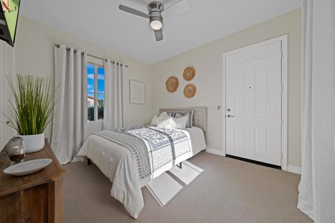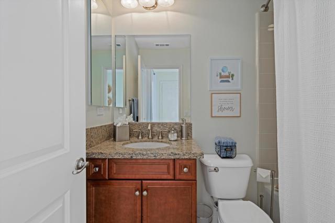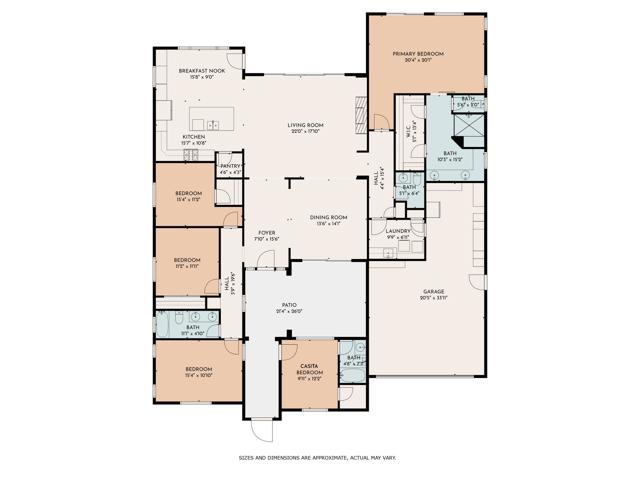Description
Dramatic price reduction on this impeccable home. Enjoy your spectacular desert dream home in The Gallery, Palm Desert. Welcome to 35874 Renoir Place where you will enjoy amazing mountain views relaxing in your sun drenched pool and spa (only 7 yrs old). You’ll be living the good life in this very special home that has it all including a guest casita! The open floor plan is spacious and light. This home has many special features such as hardwood floors, an island in the kitchen, a breakfast nook, oversized garage and lots of storage. You will find 5 bedrooms (one without a closet), 4 bathrooms, a formal dining room, comfortable living room overlooking the pool, spa, and outdoor patio with fireplace. The primary bedroom is large as well as the primary bathroom. This home was built with plenty of storage. There is a linen closet, coat closet, extra space in the garage for a golf cart along with two full sized cars and lots of cabinets & overhead rack storage. The landscaping in front is easy desert scape. The back yard is breathtaking with the giant pool and spa & mountain views. Shown by appointment. Monthly HOA dues are low at $170. There is also a Solar Power Purchase Agreement (attached) for $238.13 per month. New tankless water heater is only one month old. Call today to schedule a showing to see this amazing home.
Listing Provided By:
Bennion Deville Homes
Address
Open on Google Maps- Address 35874 Renoir Place, Palm Desert, CA
- City Palm Desert
- State/county California
- Zip/Postal Code 92211
- Area 322 - North Palm Desert
Details
Updated on May 19, 2024 at 1:17 am- Property ID: 219108192PS
- Price: $989,500
- Property Size: 2682 sqft
- Land Area: 10019 sqft
- Bedrooms: 5
- Bathrooms: 4
- Year Built: 2015
- Property Type: Single Family Home
- Property Status: Pending
Additional details
- Garage Spaces: 2.00
- Full Bathrooms: 3
- Half Bathrooms: 1
- Original Price: 1050000.00
- Cooling: Central Air
- Fireplace: 1
- Fireplace Features: Gas,Living Room,Patio
- Heating: Central
- Interior Features: High Ceilings,Storage,Recessed Lighting,Open Floorplan
- Kitchen Appliances: Granite Counters
- Parking: Golf Cart Garage,Driveway,Garage Door Opener,Direct Garage Access,Tandem Garage,Oversized
- Pool Y/N: 1
- Roof: Tile
- Stories: 1
- View: Mountain(s),Pool




