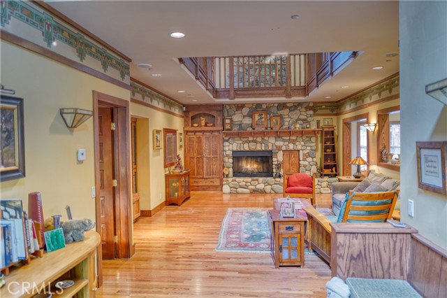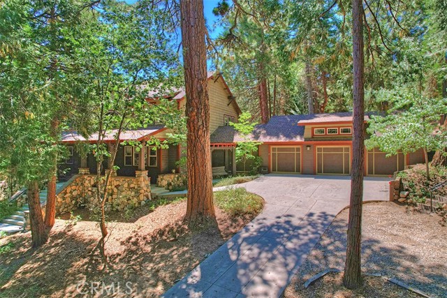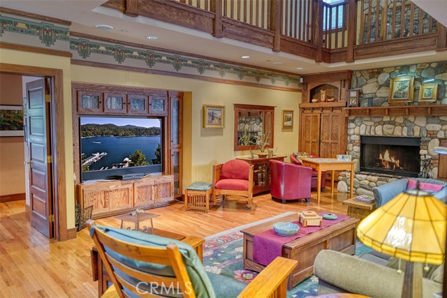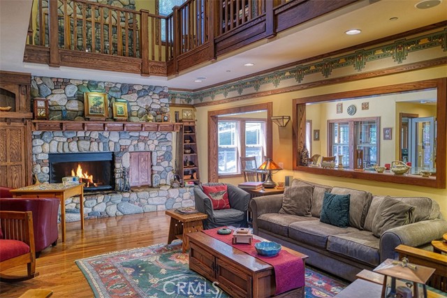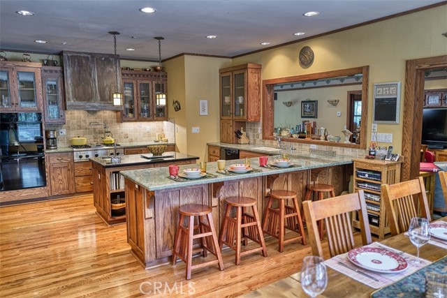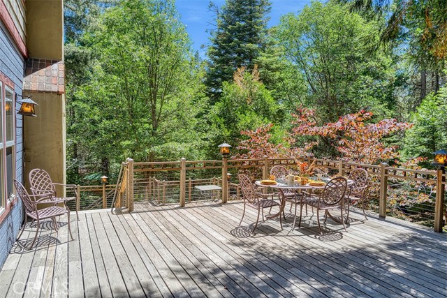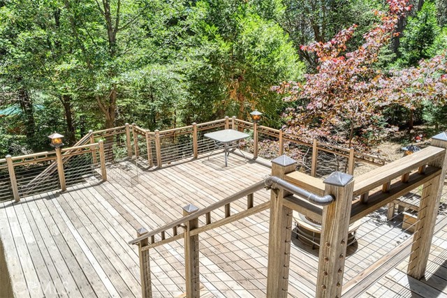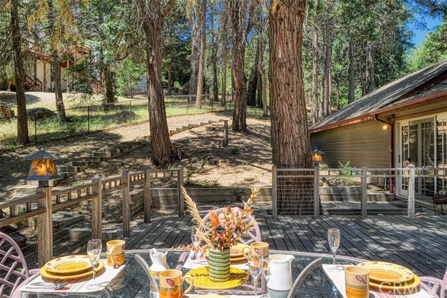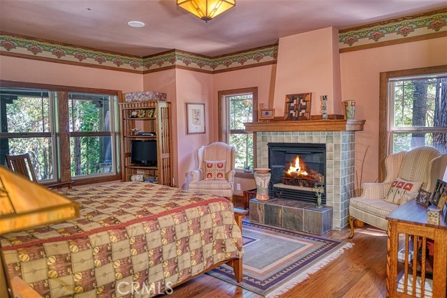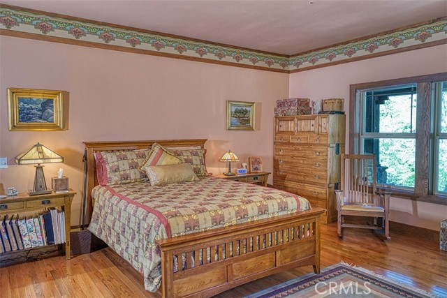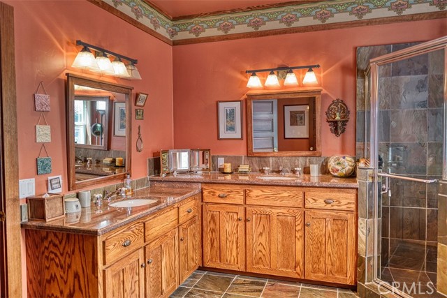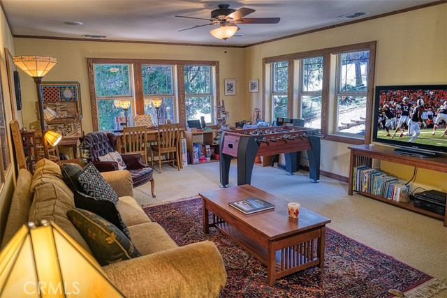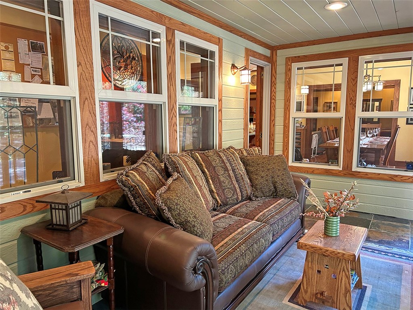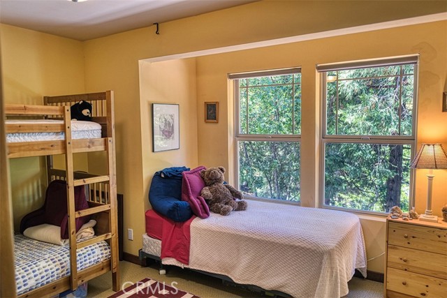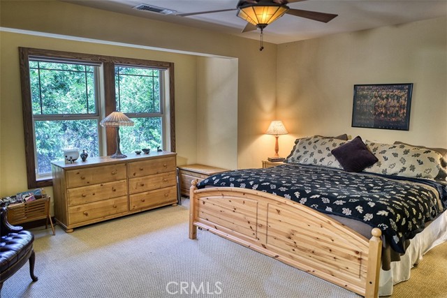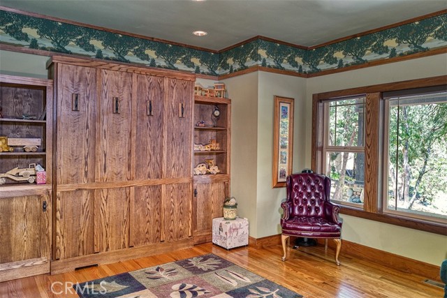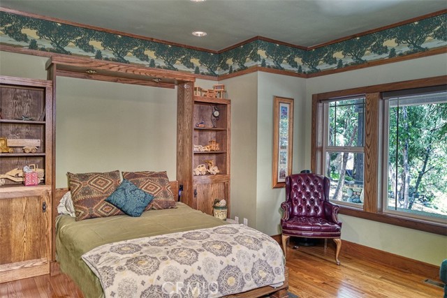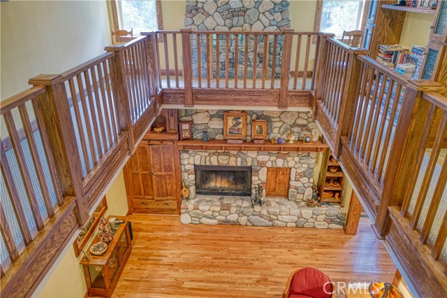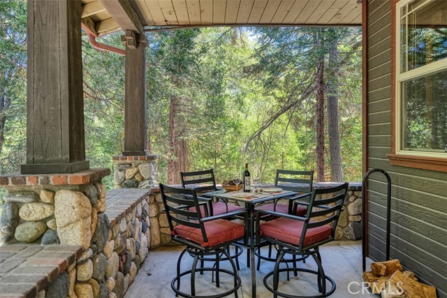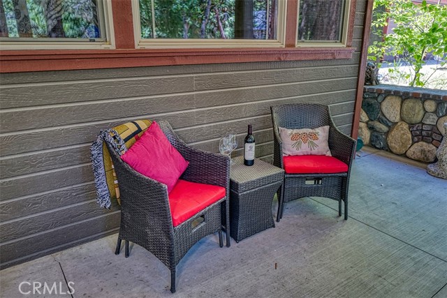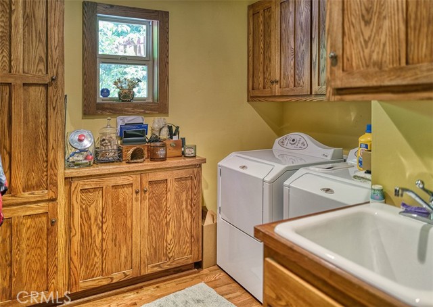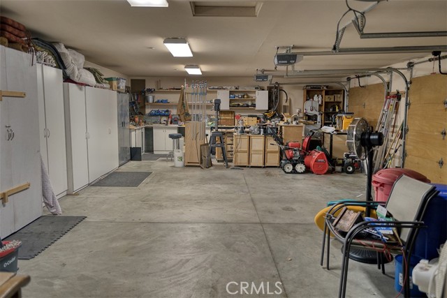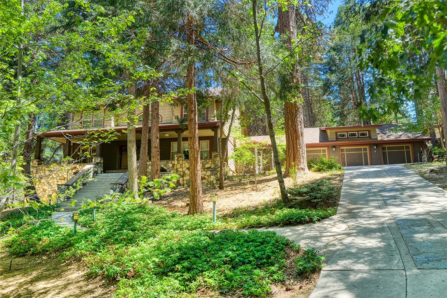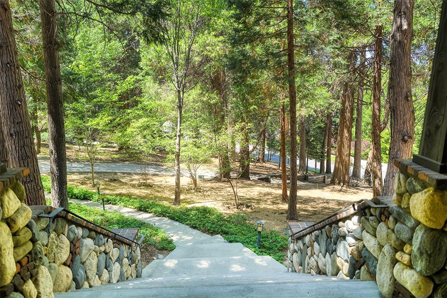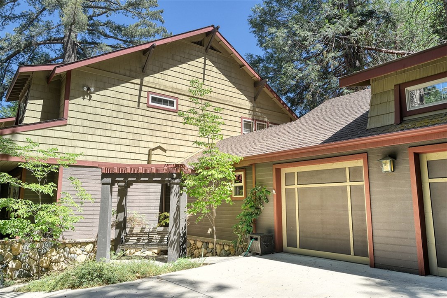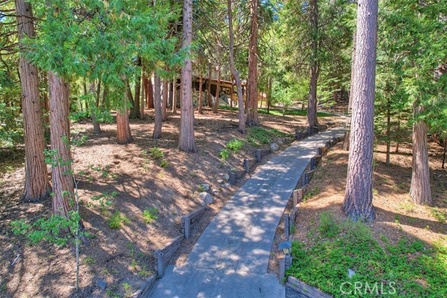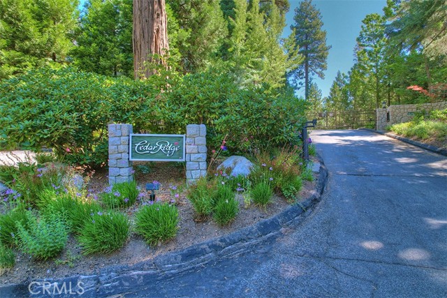352 Cedar Ridge Drive, Lake Arrowhead, CA 92352
Description
Gorgeous Estate!
One of a Kind! Situated behind the HOA gates of Prestigious Cedar Ridge is this magnificent, well constructed Family Home featuring 5 Bedrooms, 4 Bathrooms, Game Room and Sun Room! The Kitchen is Gourmet with a conversation Chef’s Bar and Dining Area for 10. This space is wide open, from the glorious Living Room with mantled Fireplace to allow a good Entertaining Flow. The Main Floor has the gorgeous Master Suite with large comfortable Bathroom and Fireplace. There is also a 2nd Bedroom on the Main Level. The Floors, Moldings and Beams throughout the entire Residence are Impeccable, the Craftsmanship Superb and indeed this is a true California Craftsman Home! It is Inviting and Comfortable as a Home can Be! The large Family Room is unexpectedly and delightfully on the Upper Level with Wet Bar and Built-in Cabinetry. There is an enclosed Interior Lounge for afternoon Tea or reading a Good Book! 2 Grandscale Brazilian Wood Decks for Outdoor Entertaining! Central A/C in Lower Level. 3 Car Level Entry with Cabinet Garage! Mostly Furnished! Approx. 1 Acre. Amazing price!!!
Listing Provided By:
LYNNE B WILSON & ASSOCIATES
([email protected])
Address
Open on Google Maps- Address 352 Cedar Ridge Drive, Lake Arrowhead, CA
- City Lake Arrowhead
- State/county California
- Zip/Postal Code 92352
- Area 287A - Arrowhead Woods
Details
Updated on May 9, 2024 at 4:29 am- Property ID: RW22118361
- Price: $1,495,000
- Property Size: 3550 sqft
- Land Area: 46609 sqft
- Bedrooms: 5
- Bathrooms: 4
- Year Built: 1999
- Property Type: Single Family Home
- Property Status: Sold
Additional details
- Garage Spaces: 3.00
- Full Bathrooms: 3
- Half Bathrooms: 1
- Original Price: 1969000.00
- Cooling: Central Air
- Fireplace: 1
- Fireplace Features: Living Room,Primary Bedroom
- Heating: Central
- Interior Features: Granite Counters,Wet Bar
- Kitchen Appliances: Granite Counters,Kitchen Island,Utility sink,Walk-In Pantry
- Parking: Driveway,Garage,Garage - Three Door,Workshop in Garage
- Property Style: Craftsman
- Sewer: Public Sewer
- Stories: 2
- Utilities: Electricity Connected,Natural Gas Connected,Sewer Connected,Water Connected
- View: Trees/Woods
- Water: Public

