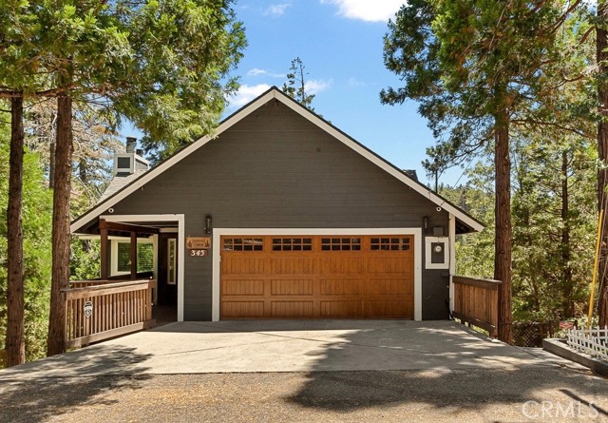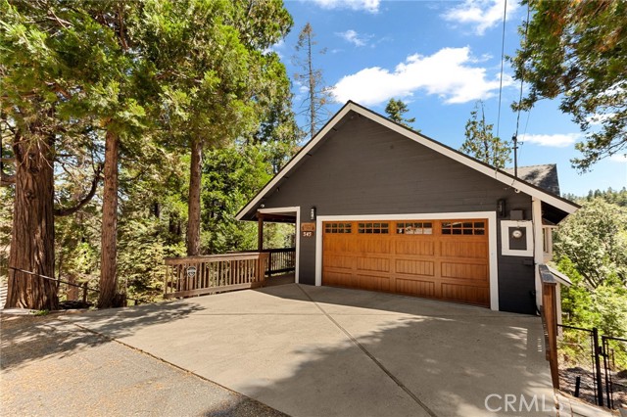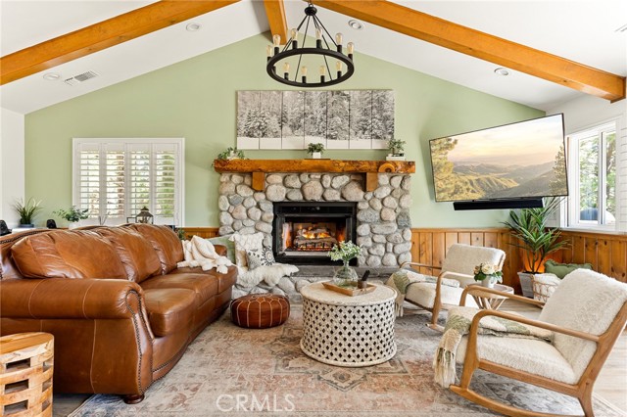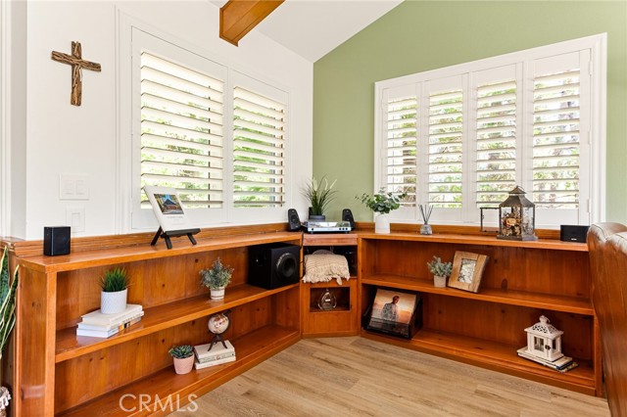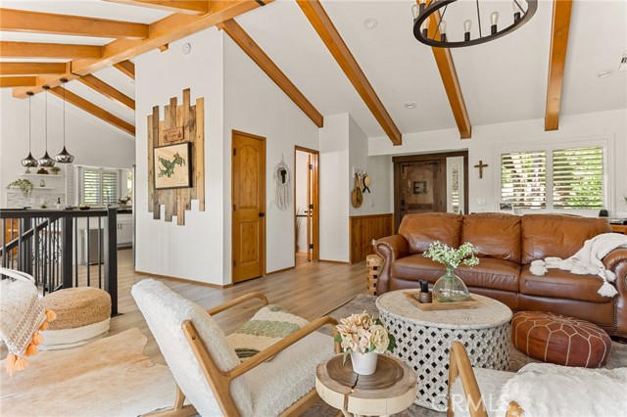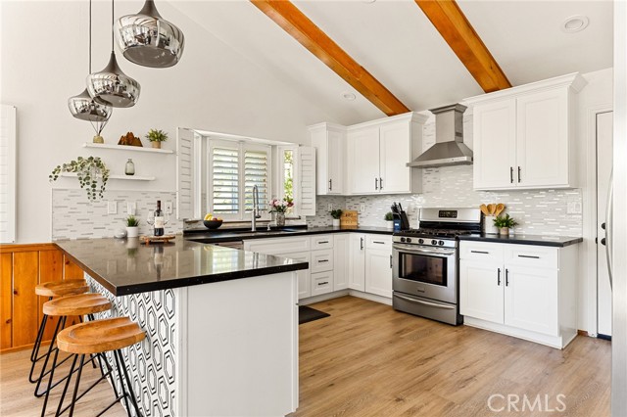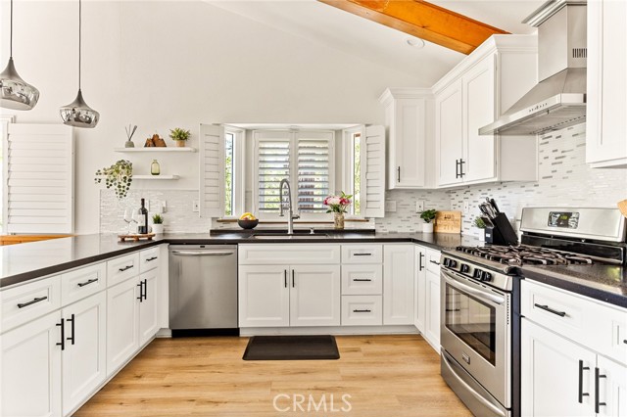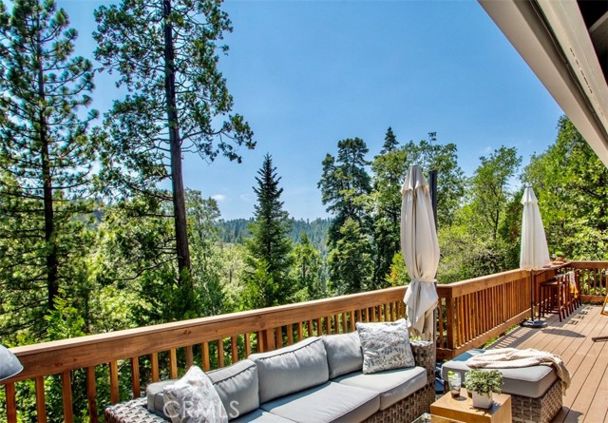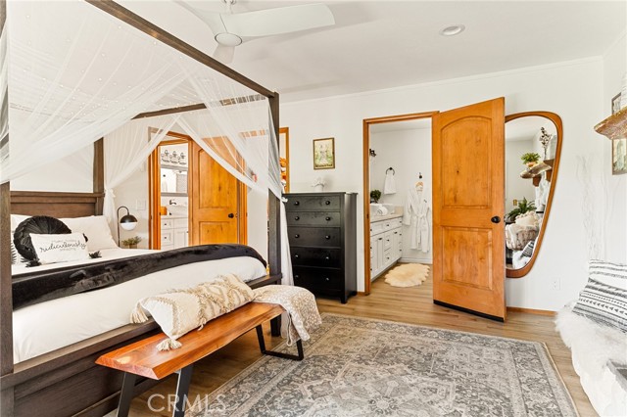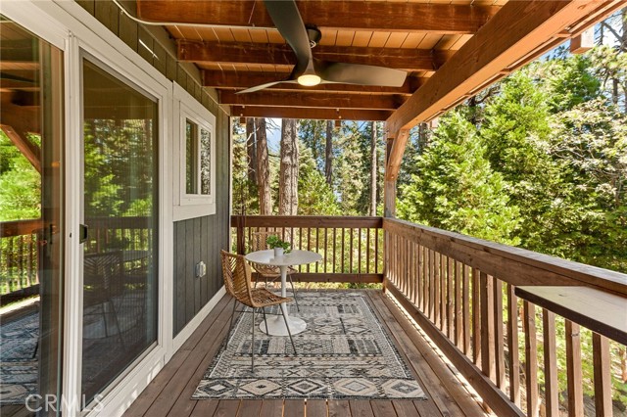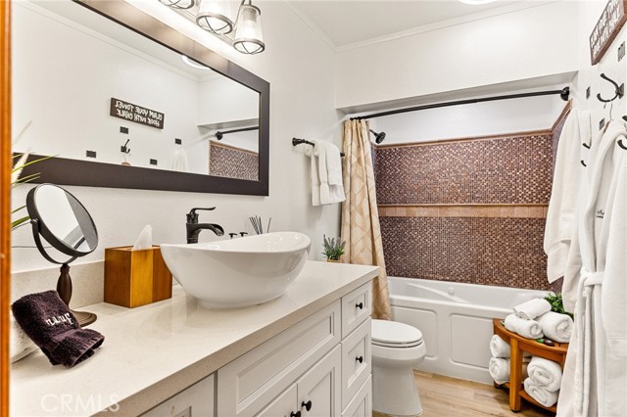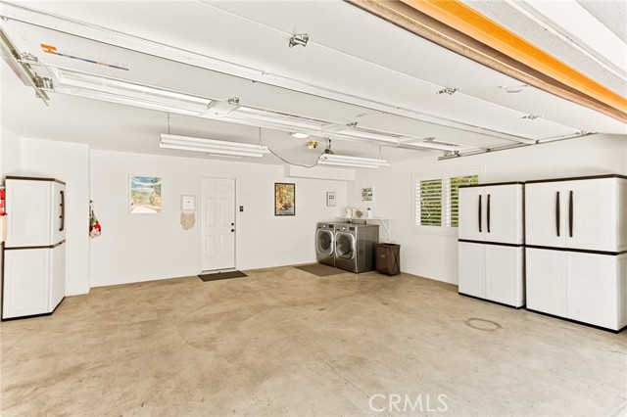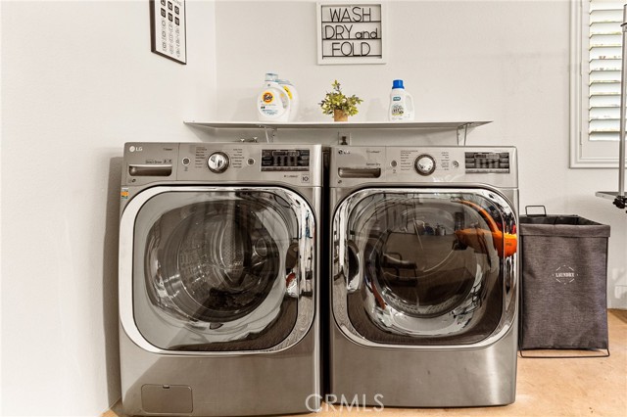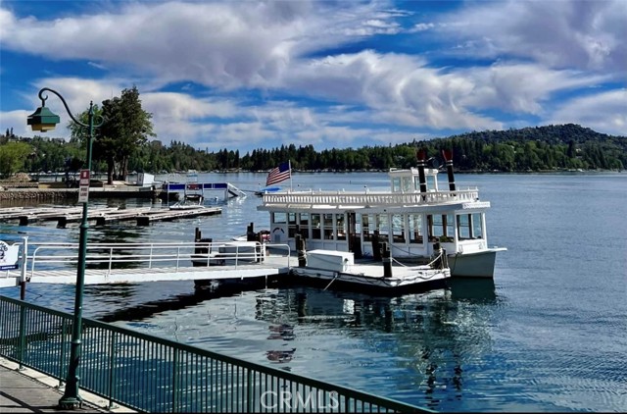Description
Dream Cabin: Renovated, Lake Rights, Prime Location!
Welcome to your mountain cabin with its lake rights! Picture-perfect forest views await at this fully renovated cabin, just 1.2 miles from the historic Lake Arrowhead Village. With a brand new, automatic, Generac, whole house generator, newer roof, updated energy efficient heating/AC, new shutters throughout, and a spacious 2-car garage with a concrete driveway, you’ll find comfort and convenience at every turn.
Step inside to discover cozy fireplaces in both the living room and master bedroom, perfect for chilly mountain evenings. The master suite also boasts a generously sized walk-in closet and a private deck, where you can relax and soak in the tranquil surroundings.
Enjoy the serenity of towering trees and exclusive access to Lake Arrowhead. Brand-new windows, sliding glass doors, and a tankless water heater ensure modern comfort and efficiency.
Parking is a breeze with a level entry 2-car garage and a spacious driveway, offering plenty of room for your vehicles and outdoor gear. Plus, take advantage of two expansive build-ups for additional storage.
This home is nestled on a semi-private street, offering an escape from the hustle and bustle of everyday life. You also have the additional peace of mind knowing that the roads are maintained by the county.
Don’t miss this chance to make your mountain dreams a reality! Schedule your viewing appointment today to experience the warmth and charm of this golden opportunity.
Listing Provided By:
RE/MAX TOP PRODUCERS
Address
Open on Google Maps- Address 345 Summit Road, Lake Arrowhead, CA
- City Lake Arrowhead
- State/county California
- Zip/Postal Code 92352
- Area 287A - Arrowhead Woods
Details
Updated on May 2, 2024 at 6:31 am- Property ID: IV24069329
- Price: $698,900
- Property Size: 1767 sqft
- Land Area: 10750 sqft
- Bedrooms: 3
- Bathrooms: 3
- Year Built: 1989
- Property Type: Residential
- Property Status: For Sale
Additional details
- Garage Spaces: 2.00
- Full Bathrooms: 2
- Half Bathrooms: 1
- Original Price: 698900.00
- Cooling: Central Air
- Fireplace: 1
- Fireplace Features: Living Room,Primary Bedroom,Gas,Raised Hearth
- Heating: Central
- Interior Features: Beamed Ceilings,Ceiling Fan(s),Furnished,High Ceilings,Living Room Deck Attached,Pantry,Quartz Counters
- Kitchen Appliances: Kitchen Open to Family Room,Pots & Pan Drawers,Quartz Counters,Remodeled Kitchen
- Exterior Features: Rain Gutters
- Parking: Driveway,Concrete,Garage,Garage Faces Front,Garage - Single Door,Garage Door Opener
- Property Style: Cottage
- Road: County Road
- Roof: Composition
- Sewer: Public Sewer
- Stories: 2
- Utilities: Cable Connected,Natural Gas Connected,Phone Available,Sewer Connected,Water Connected
- View: Trees/Woods
- Water: Public

