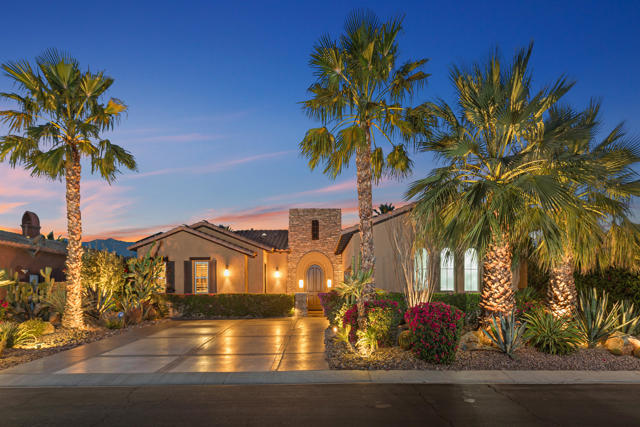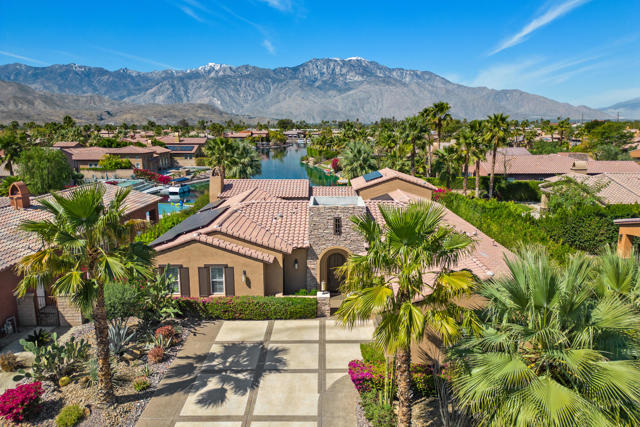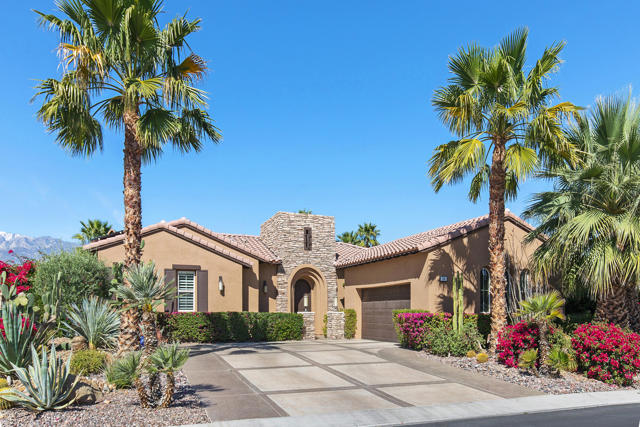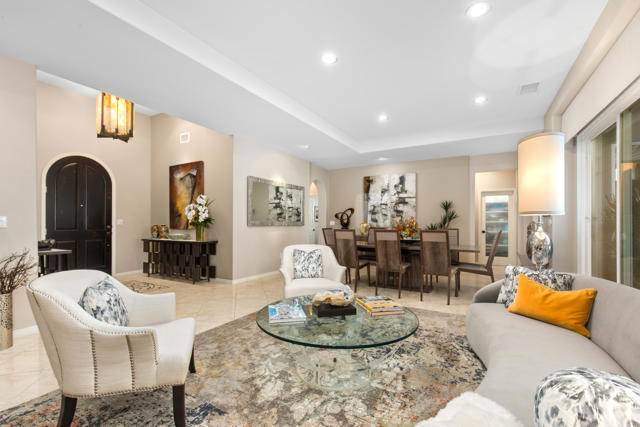34 Via Santo Tomas Drive, Rancho Mirage, CA 92270
Description
Lakeside Living at it’s best in the Desert! This stunning Tuscan home in the gated community of Santo Tomas with it’s 9-acre lake, boat launch and walking paths has magnificent panoramic views that extend from the Infinity Pool along the length of the lake and beyond to the San Jacinto and surrounding mountains. With 4 bedrooms and 4.5 baths all remodeled and 3350 Sq Ft of living space, it is an absolute entertainer’s delight with multiple entertaining areas both inside and out. There’s a formal living area that overlooks the outdoor covered living space with TV. The great room has incredible views and the gourmet kitchen with cherry cabinets, Cambria Quartz Counter Tops with Waterfall Ends, stainless steel appliances, a Thermador 6-burner gas cook top, a huge island that seats 7. Next to the walk-in pantry is a 110 bottle Wine Cooler. The Master Suite has a sitting area, large walk-in closet remodeled by California Closets, and a relaxing spa like bathroom. The attached casita has a private entry for guests, as well as access from the home. The expansive backyard has an infinity pool/spa, outdoor kitchen, covered dining area, 2-fire pits, and a cantilevered concrete boat dock. Newer Lennox Energy Efficient HVAC systems, 2 1/2 car garage with a/c and a 38-panel leased solar system. Low HOA fees include a social, sports (no golf), and fitness membership to Mission Hills Country Club. The best lot & location in Santo Tomas… Don’t Miss This One Before It’s Gone!
Listing Provided By:
Coldwell Banker Realty
Address
Open on Google Maps- Address 34 Via Santo Tomas Drive, Rancho Mirage, CA
- City Rancho Mirage
- State/county California
- Zip/Postal Code 92270
- Area 321 - Rancho Mirage
Details
Updated on April 27, 2024 at 2:49 pm- Property ID: 219109041DA
- Price: $2,350,000
- Property Size: 3350 sqft
- Land Area: 12632 sqft
- Bedrooms: 4
- Bathrooms: 5
- Year Built: 2004
- Property Type: Single Family Home
- Property Status: Pending
Additional details
- Garage Spaces: 2.00
- Full Bathrooms: 4
- Half Bathrooms: 1
- Original Price: 2500000.00
- Cooling: Zoned,Central Air
- Fireplace: 1
- Fireplace Features: Fire Pit,See Through,Gas,Raised Hearth,Great Room
- Heating: Central,Forced Air,Fireplace(s),Natural Gas
- Kitchen Appliances: Quartz Counters
- Parking: Side by Side,Garage Door Opener,Driveway
- Pool Y/N: 1
- Roof: Tile
- Stories: 1
- Utilities: Cable Available
- View: Lake,Mountain(s)























































