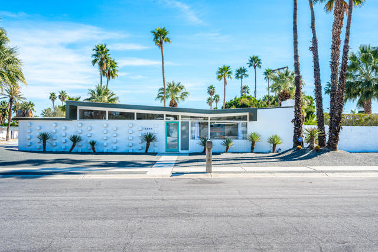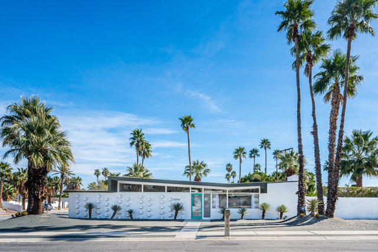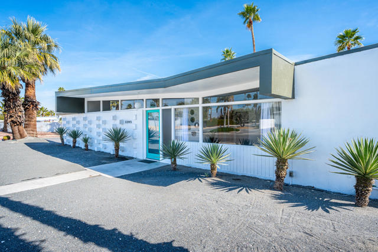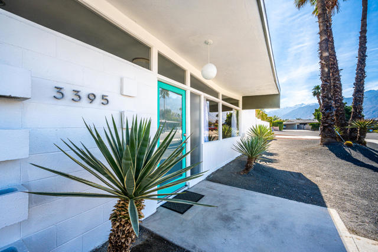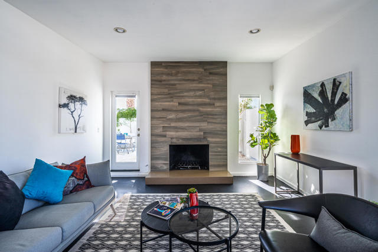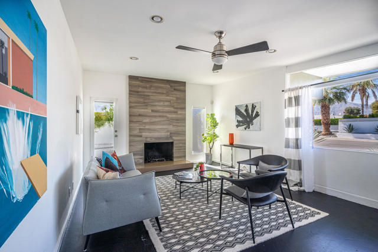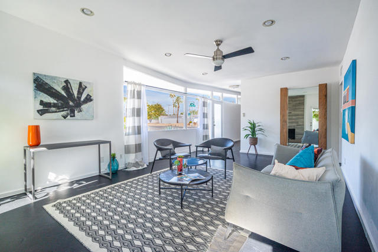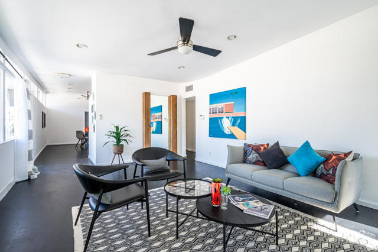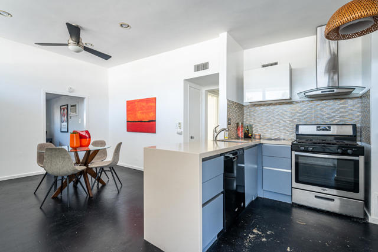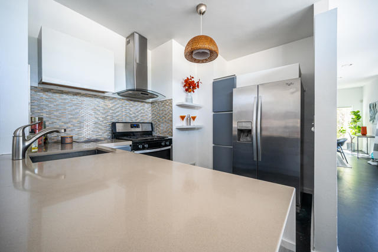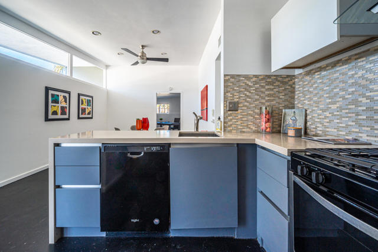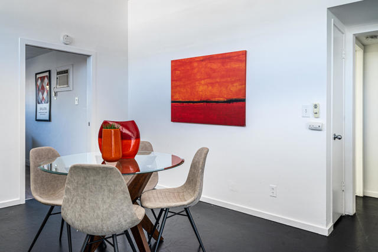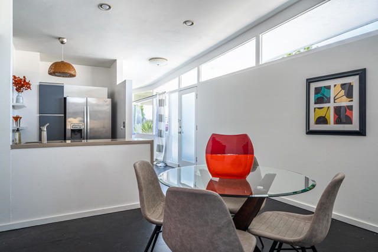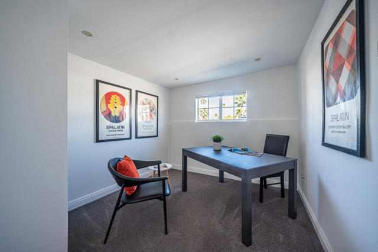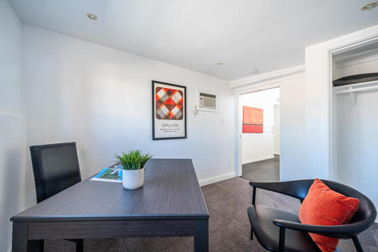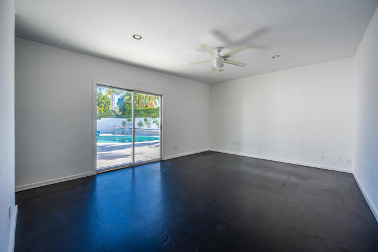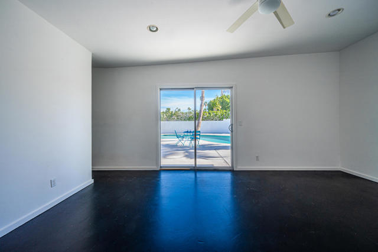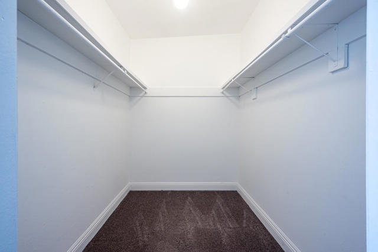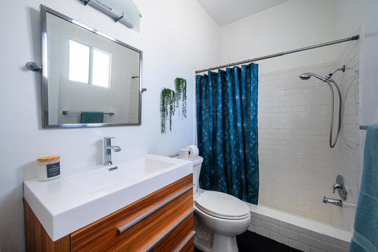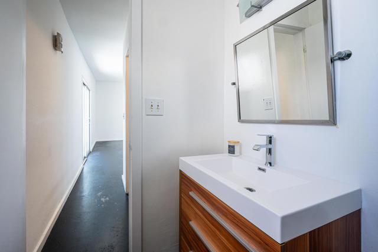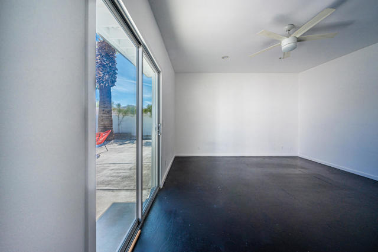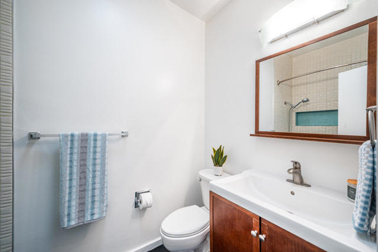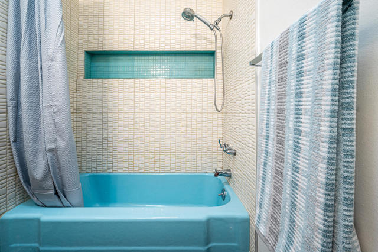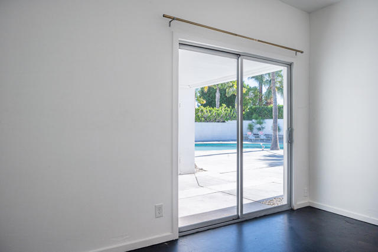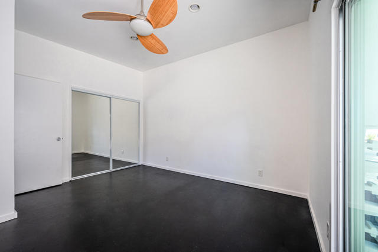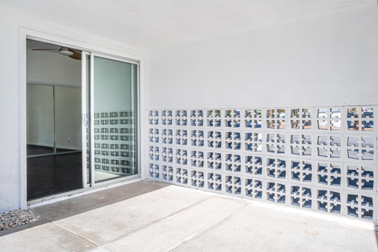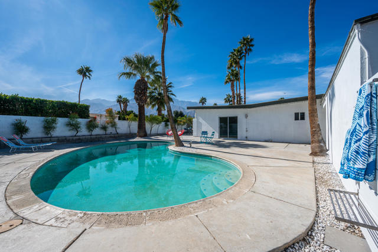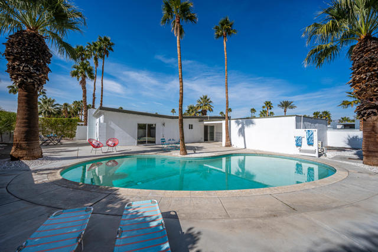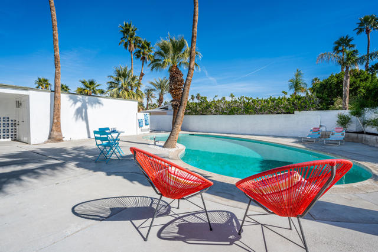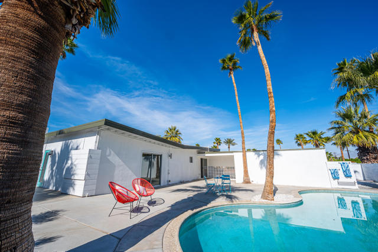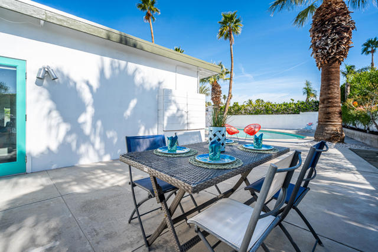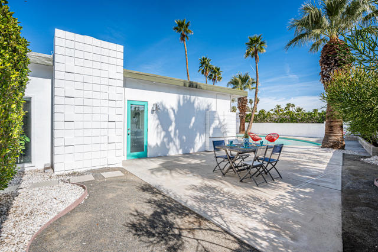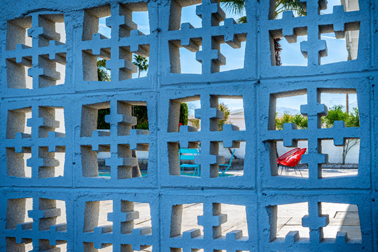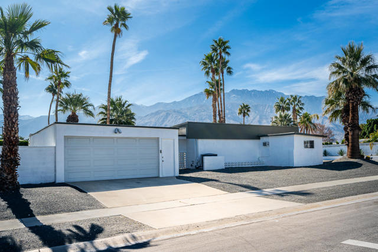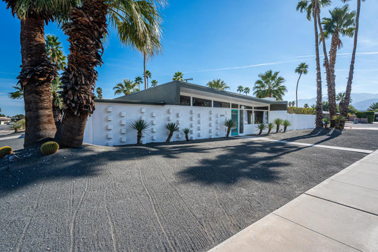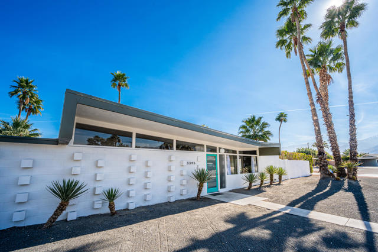Description
Welcome to your very own iconic Wexler & Harrison designed home in El Rancho Vista Estates! This 1961 home is situated in a prime central location in one of Palm Springs most intact Midcentury Modern neighborhoods.The butterfly roof ‘Bermuda’ floor plan features the hallmarks of a Wexler home: front span of clerestory windows, sculptural shadow block facade, and perfect lot placement designed to maximize the stunning mountain views. The interior features a modern tiled gas fireplace, concrete floors finished in striking black, and a bonus private office/den/guest space with a privacy pocket door (not included in sq footage). Large primary ensuite includes a generous bedroom with slider to the pool, a walk-in closet (a rarity in these homes!), and bathroom with an original sunken shower finished in white tile. The second bedroom includes a slider out to the backyard patio and pool, and the hall bath has the original aqua tub! The backyard is the perfect setting to soak up the sun and views! Enjoy the classic kidney shaped pool surrounded by mature palms, a large patio space, and covered breeze block breezeway. A private patio with access off of the living room is ideal for outdoor dining, or simply a wonderful spot to enjoy your morning coffee. The two car garage includes a storage area, newer garage door, and laundry room. El Rancho Vista Estates was recently named a ‘don’t-miss’ home tour by the LA Times for Modernism Week 2024, and has an active neighborhood organization
Listing Provided By:
Equity Union
Address
Open on Google Maps- Address 3395 E Camino Rojos, Palm Springs, CA
- City Palm Springs
- State/county California
- Zip/Postal Code 92262
- Area 332 - Central Palm Springs
Details
Updated on May 5, 2024 at 1:15 am- Property ID: 219106958PS
- Price: $899,000
- Property Size: 1410 sqft
- Land Area: 10019 sqft
- Bedrooms: 2
- Bathrooms: 2
- Year Built: 1961
- Property Type: Single Family Home
- Property Status: For Sale
Additional details
- Garage Spaces: 2.00
- Full Bathrooms: 2
- Original Price: 950000.00
- Cooling: Wall/Window Unit(s),Central Air
- Fireplace: 1
- Fireplace Features: Gas,Living Room
- Heating: Central,Electric
- Interior Features: High Ceilings,Recessed Lighting
- Kitchen Appliances: Quartz Counters
- Parking: Garage Door Opener,Driveway
- Pool Y/N: 1
- Roof: Foam,Tar/Gravel
- Sewer: Unknown
- Stories: 1
- View: Mountain(s)

