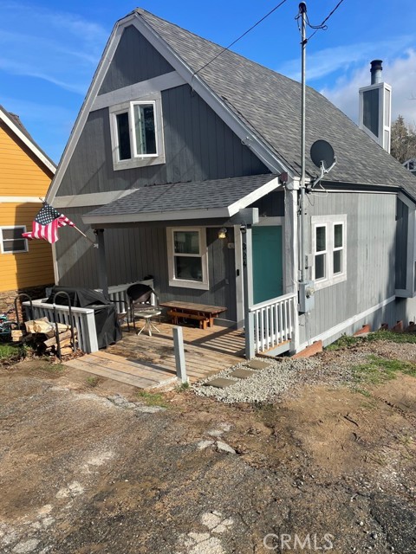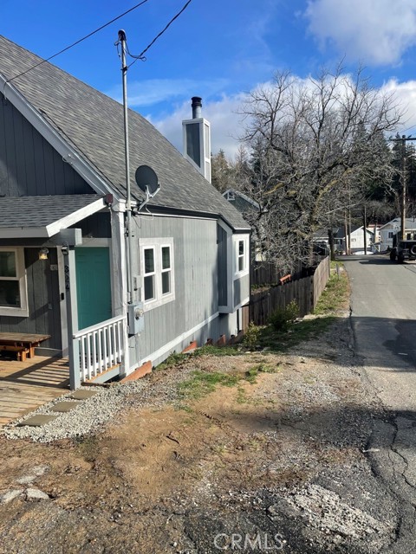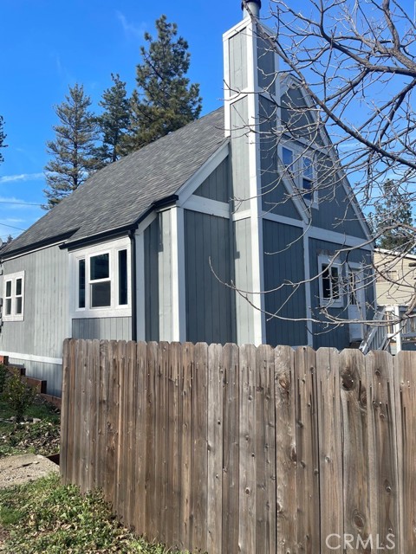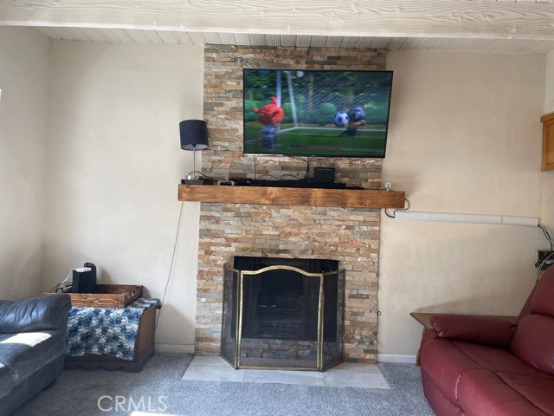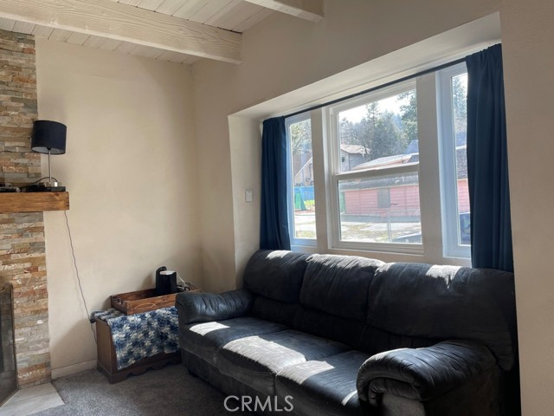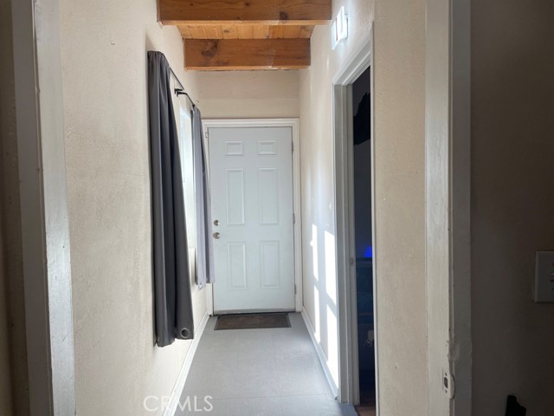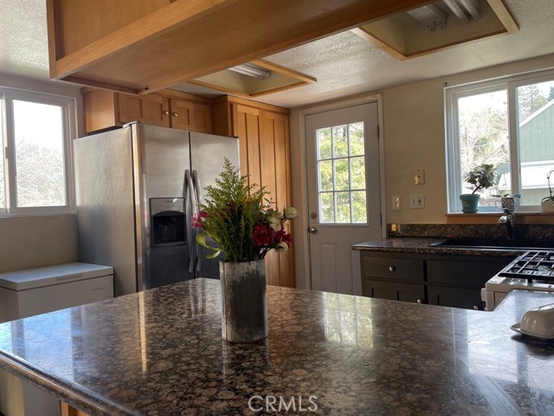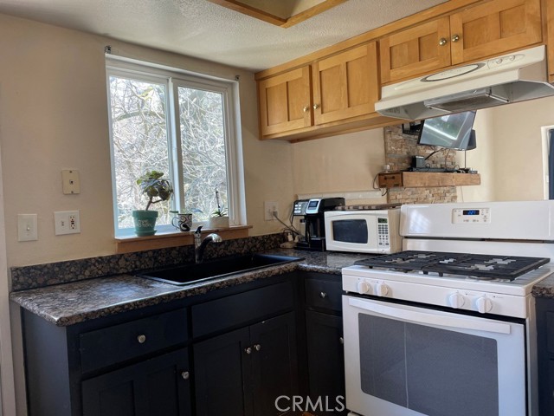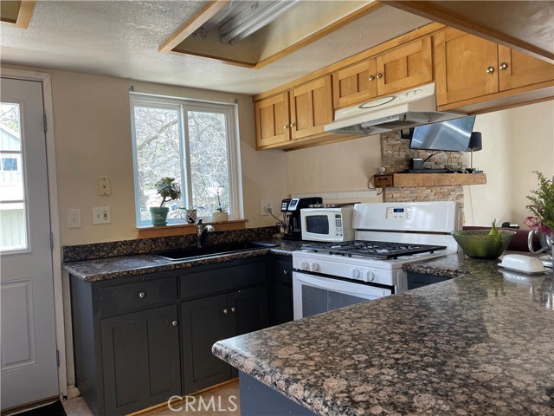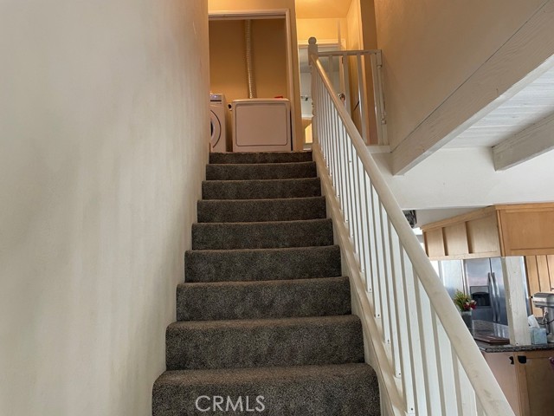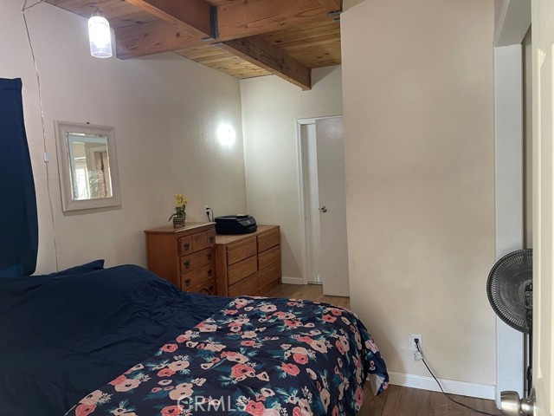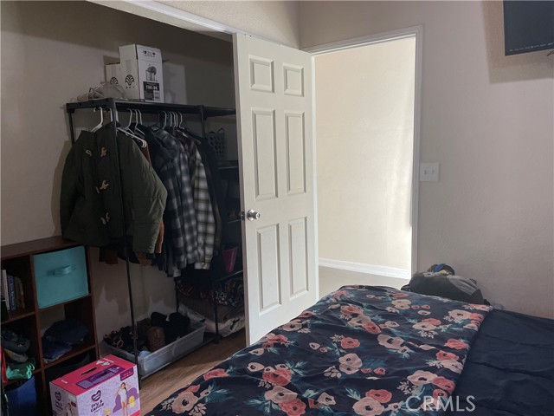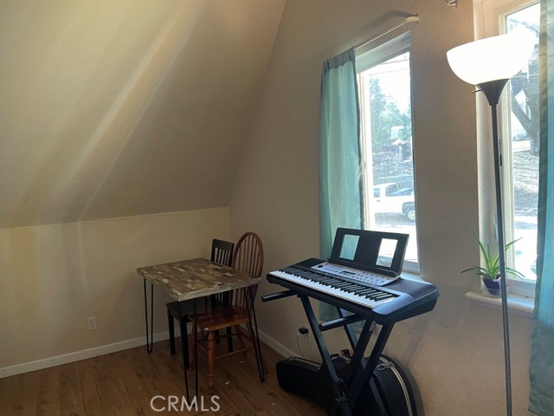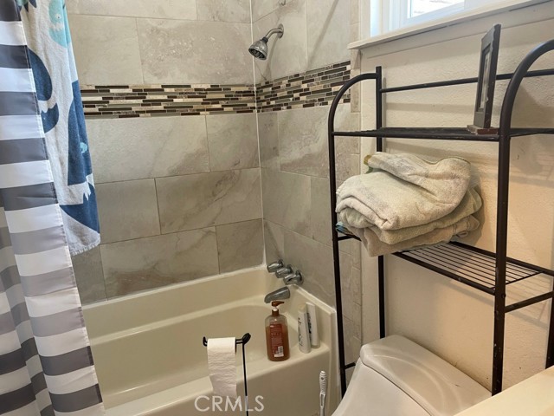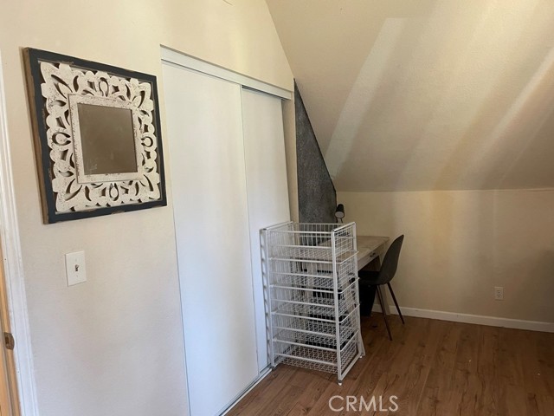Description
Live in the beautiful San Bernardino Mountains. Less than 10 miles to Lake Arrowhead and 16 miles to San Bernardino. This wonderful home features 3 bedrooms and 2 full bathrooms. The first floor boasts an open floor plan with a beautiful stone fireplace in the living room to enjoy during the winter months and recently updated Milgard windows to create a comfortable cross breeze during the beautiful summers. The kitchen, with its granite countertops, opens to a dining area which leads to a balcony. The primary bedroom with a full bathroom is located on the first floor. The upstairs includes 2 oversized bedrooms with vaulted ceilings and a full bathroom between them. The laundry washer and dryer are located on the second floor and are included with the sale of the home. There is a level entry with 2 private parking spaces. The backyard is completely fenced-in and level, with a play set and fort included. Located at the back side of this home is an entry to additional storage under the home. This convenient location is less than two blocks from the only local elementary school. This house is in walking distance of the famous Heart Rock hiking trail, within minutes of Lake Gregory, and close to Silverwood Lake. This is truly a hidden gem when it comes to mountain homes.
Listing Provided By:
HOME SOURCE REAL ESTATE
(951-233-0728)
Address
Open on Google Maps- Address 324 FOREST Circle, Cedarpines Park, CA
- City Cedarpines Park
- State/county California
- Zip/Postal Code 92325
- Area 286 - Crestline Area
Details
Updated on May 5, 2024 at 1:56 am- Property ID: EV24051195
- Price: $329,995
- Property Size: 1313 sqft
- Land Area: 4200 sqft
- Bedrooms: 3
- Bathrooms: 2
- Year Built: 1980
- Property Type: Single Family Home
- Property Status: For Sale
Additional details
- Garage Spaces: 0.00
- Full Bathrooms: 2
- Original Price: 330000.00
- Cooling: Wall/Window Unit(s)
- Fireplace: 1
- Fireplace Features: Family Room,Gas,Wood Burning
- Heating: Central
- Interior Features: Balcony,Beamed Ceilings,Granite Counters,Open Floorplan
- Kitchen Appliances: Granite Counters,Kitchen Open to Family Room
- Exterior Features: Rain Gutters
- Parking: Driveway Level,Parking Space
- Road: City Street
- Roof: Asbestos Shingle
- Sewer: Public Sewer
- Stories: 2
- Utilities: Cable Available,Electricity Connected,Natural Gas Connected,Sewer Connected,Water Connected
- View: Trees/Woods
- Water: Public

