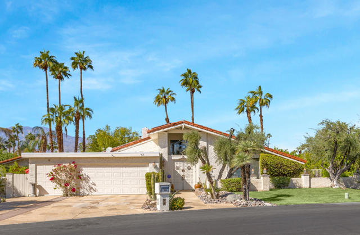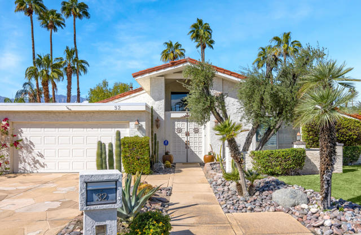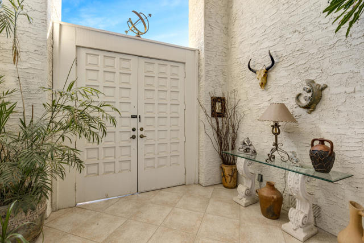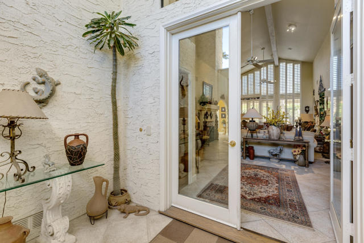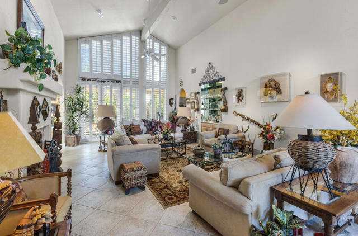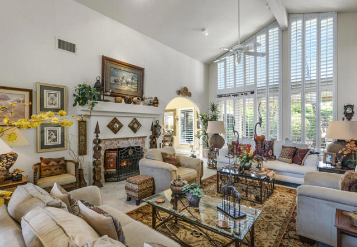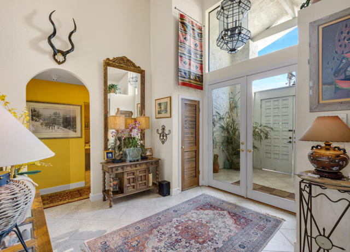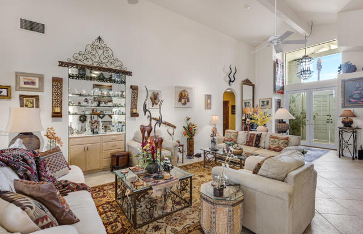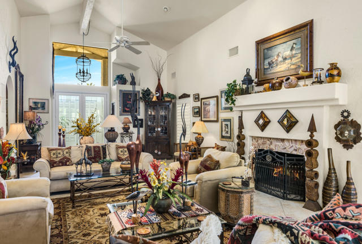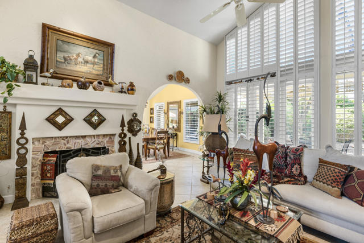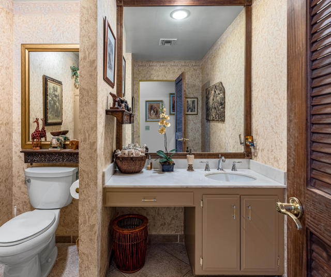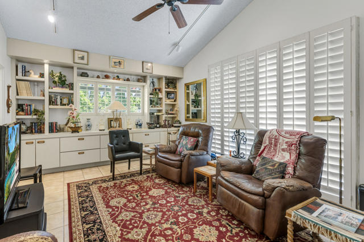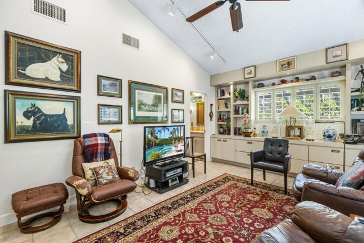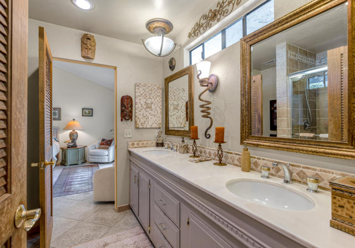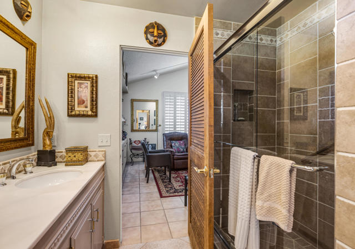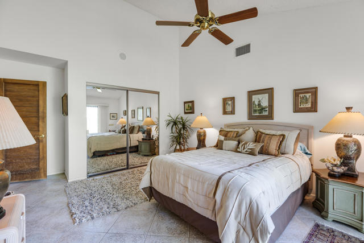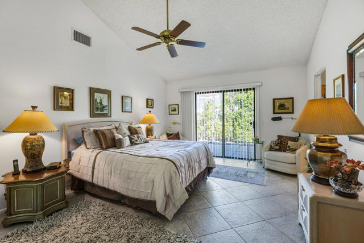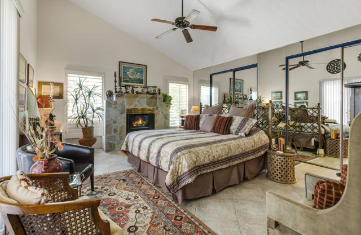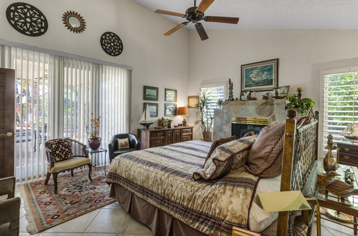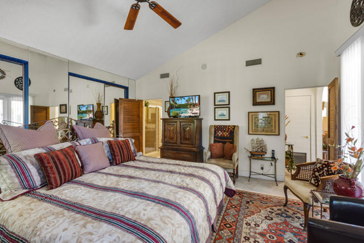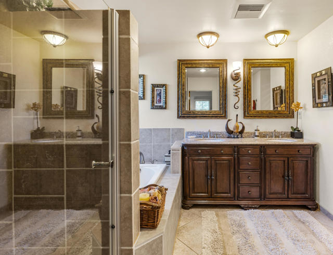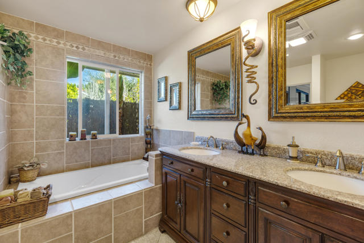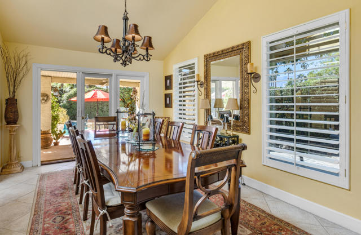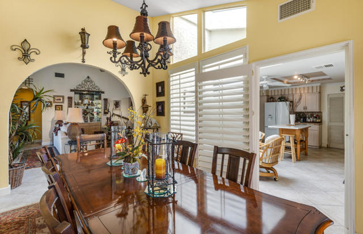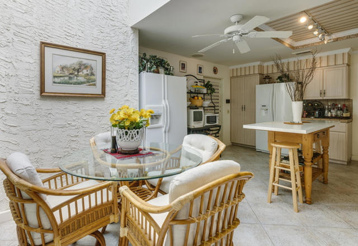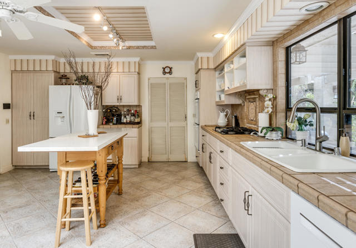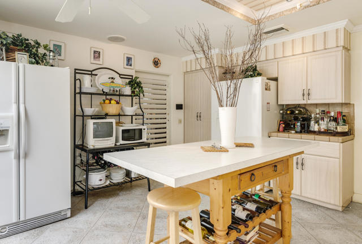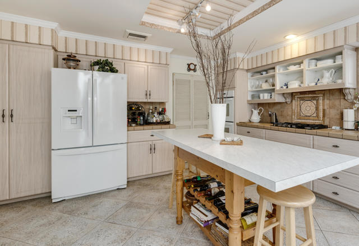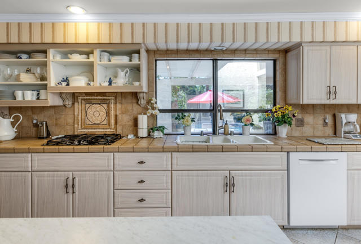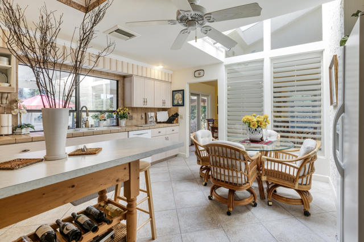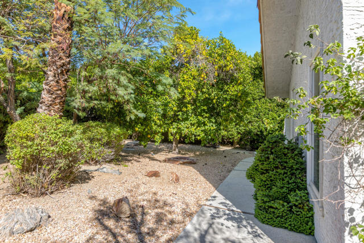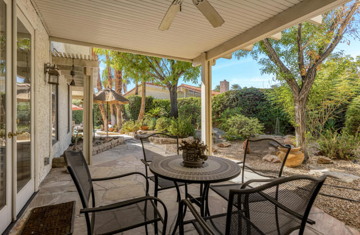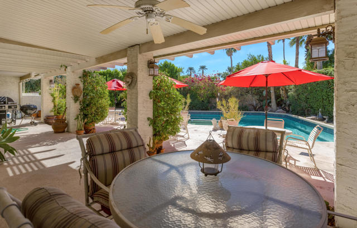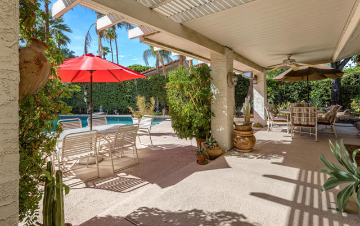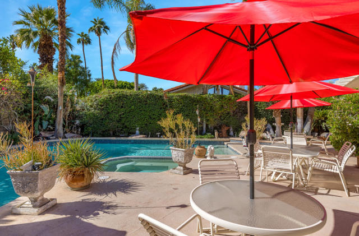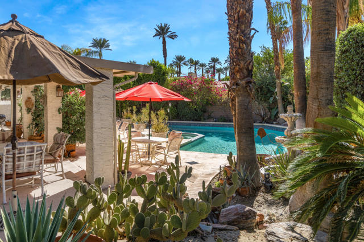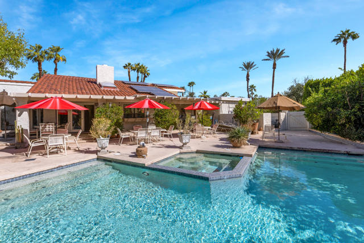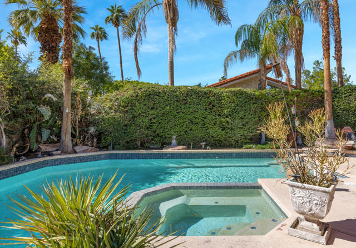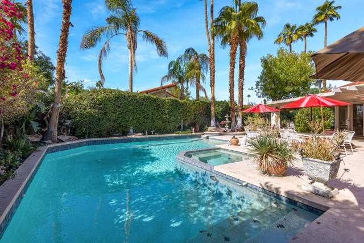Description
Wonderful opportunity to reside in Presidential Estates, a private 52 home gated community directly across the street from Mission Hills Country Club. The home has been well maintained, including the roof which was replaced in 2018 and with both of the HVAC systems which are newer. The home offers endless possibilities for a new owner with vaulted ceilings in most rooms and glass walls throughout, creating an open, bright, spacious canvas on which to paint. The living room with vaulted ceiling, fireplace, dry bar and an abundance of glazing creates a bright, cheerful entertainment venue and leads into the lovely separate dining room overlooking the backyard and pool area. The master bedroom is spacious with a vaulted ceiling, walk in closet, gas fireplace and a luxurious ensuite master bath The third bedroom has been converted into a cozy den/office with built-ins and bookcases and can easily be converted back into a bedroom, if desired. It shares a Jack and Jill bathroom with the second bedroom. The home offers 18 inch porcelain tile flooring and plantation shutters throughout. The home is situated on one of the largest parcels in the community and offers a spacious, private, outdoor area, with partial mountain views, an oversized, saltwater pool and spa, creating a wonderful area and atmosphere for entertaining. There’s also a lovely garden area with mature, grapefruit, lemon and tangerine trees. There’s an attached 2 car garage with a golf cart storage area.
Listing Provided By:
Desert Sotheby’s International Realty
Address
Open on Google Maps- Address 32 Lincoln Place, Rancho Mirage, CA
- City Rancho Mirage
- State/county California
- Zip/Postal Code 92270
- Area 321 - Rancho Mirage
Details
Updated on May 17, 2024 at 11:49 pm- Property ID: 219086853DA
- Price: $875,000
- Property Size: 2550 sqft
- Land Area: 12632 sqft
- Bedrooms: 3
- Bathrooms: 3
- Year Built: 1979
- Property Type: Single Family Home
- Property Status: Sold
Additional details
- Garage Spaces: 2.00
- Full Bathrooms: 2
- Half Bathrooms: 1
- Original Price: 895000.00
- Cooling: Zoned,Dual,Central Air
- Fireplace: 1
- Fireplace Features: Gas,Living Room,Primary Bedroom
- Heating: Central,Forced Air,Natural Gas
- Interior Features: Recessed Lighting,Dry Bar,Track Lighting,Storage
- Kitchen Appliances: Tile Counters
- Exterior Features: Satellite Dish
- Parking: Guest,Garage Door Opener,Side by Side
- Pool Y/N: 1
- Roof: Clay
- Stories: 1
- View: Mountain(s),Peek-A-Boo

