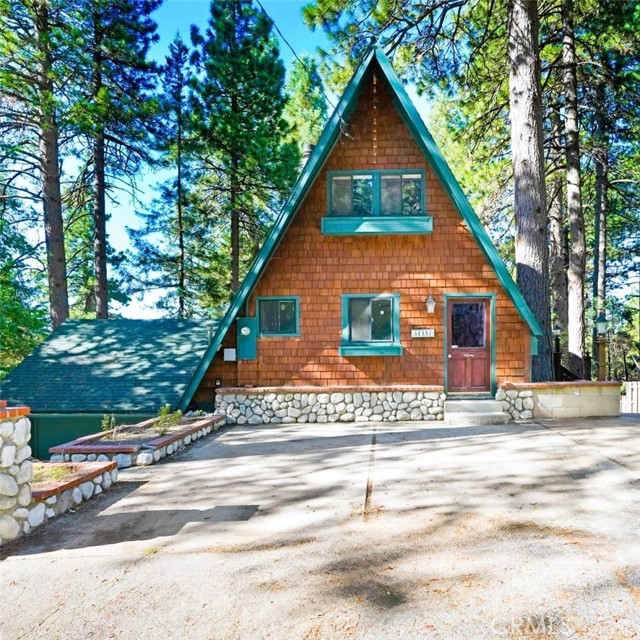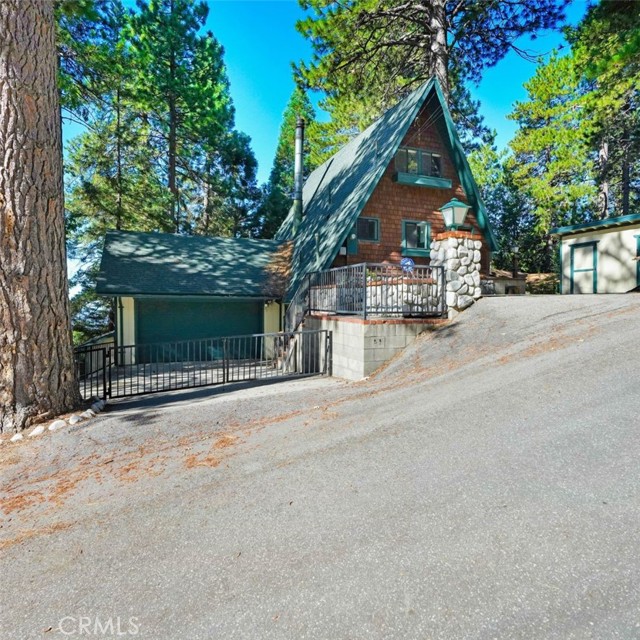Description
Discover The Enchanting Mountain Air In This Stunning 2-Bedroom, 2-Bathroom A-Frame Cabin Nestled In Picturesque Running Springs, CA. With A Charming Hardwood Floor Loft That Can Serve As A Versatile 3rd Bedroom, Reading Room, Or Artist’s Loft, You’ll Enjoy Breathtaking Panoramic Views Through The Floor-To-Ceiling A-Frame Windows. The Open Living Area Boasts A Stunning Wood Mantle Stone Fireplace, Complemented By A Soaring Peaked Ceiling. Step Out Onto The Expansive 400 Sqft Wood Railed Deck To Savor The Natural Beauty Of The Surroundings. The Kitchen Features Tiled Floors And A Convenient 36 Sqft Pantry With Shelves Built Into The Doors. Descend The Spiral Staircase To Discover The Cozy Bedrooms, A Full Bath With A Jacuzzi 2-Person Tub, And A Spacious Sunroom Complete With A Gas Stove Heater. As You Venture Outdoors Onto The Lower Deck, Indulge In Relaxation Within The Large Hot Springs Hot Tub. Additional Amenities Include A 2-Car Garage And Lower Level Parking. This Truly Is A Haven For Mountain Living At Its Finest. Don’t Miss Out On The Opportunity To Call This Remarkable Retreat Your Own.
Listing Provided By:
MVP Real Estate & Investments
(951-834-8687)
Address
Open on Google Maps- Address 31357 Easy Street, Running Springs, CA
- City Running Springs
- State/county California
- Zip/Postal Code 92382
- Area 288 - Running Springs
Details
Updated on May 4, 2024 at 5:34 am- Property ID: SW23210900
- Price: $385,000
- Property Size: 1670 sqft
- Land Area: 8390 sqft
- Bedrooms: 2
- Bathrooms: 2
- Year Built: 1965
- Property Type: Single Family Home
- Property Status: Sold
Additional details
- Garage Spaces: 2.00
- Full Bathrooms: 2
- Original Price: 385000.00
- Cooling: See Remarks
- Fireplace: 1
- Fireplace Features: Living Room
- Heating: Central
- Interior Features: Living Room Deck Attached,Open Floorplan,Pantry,Storage
- Parking: Driveway
- Sewer: Public Sewer
- Stories: 2
- View: Mountain(s),Neighborhood
- Water: Public






















