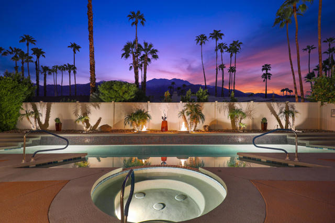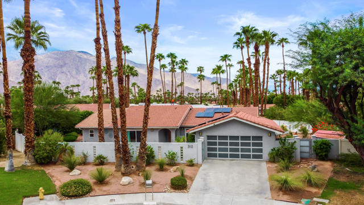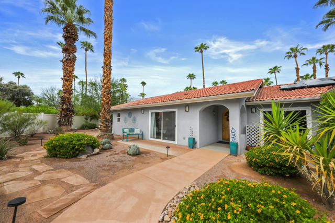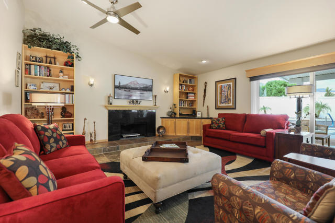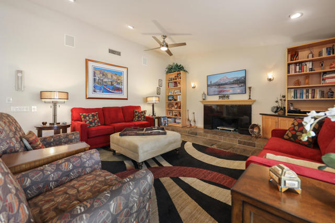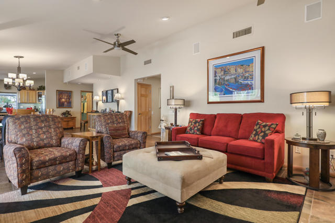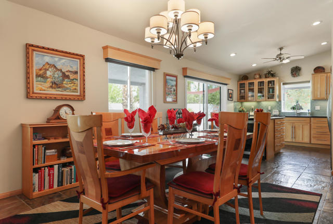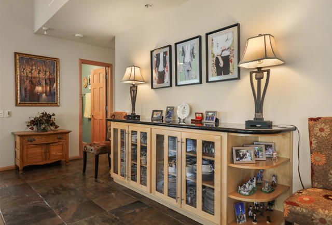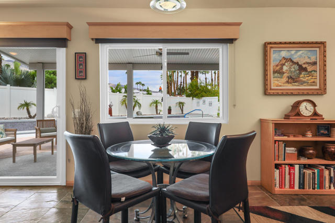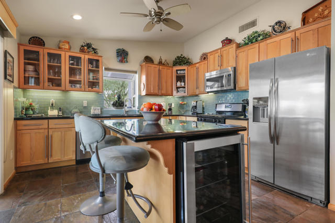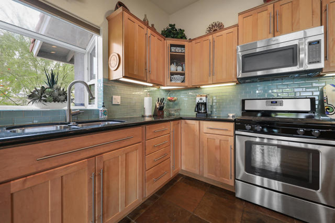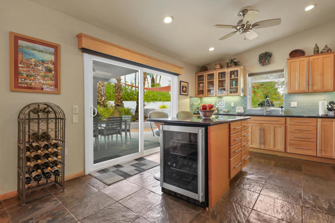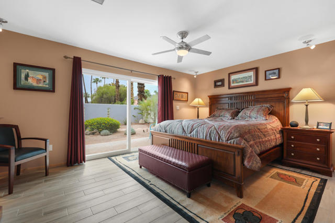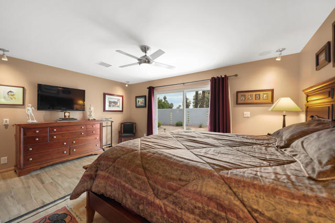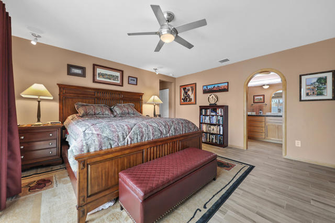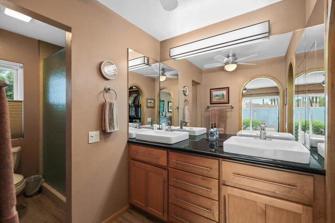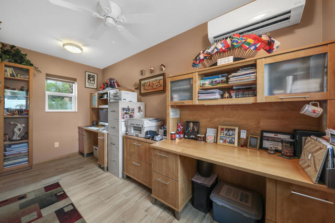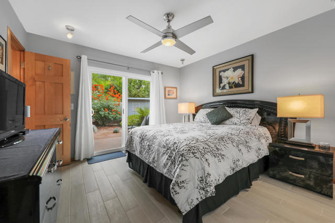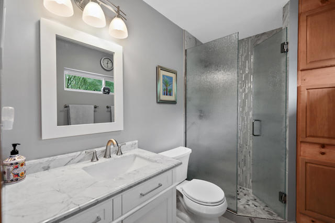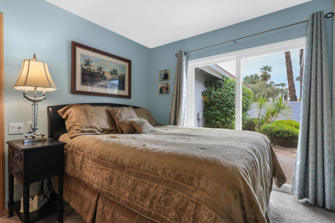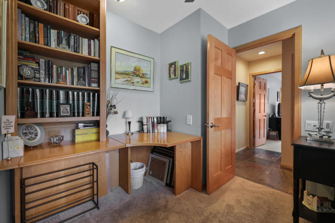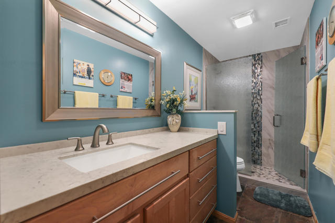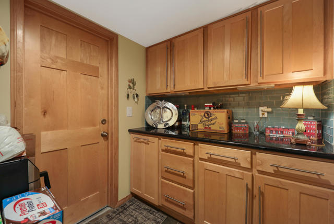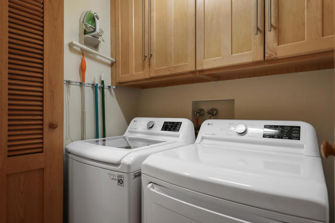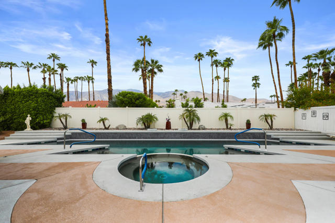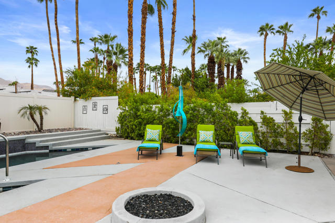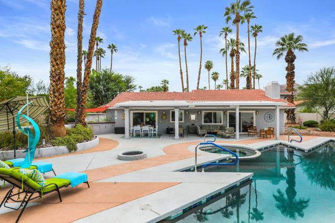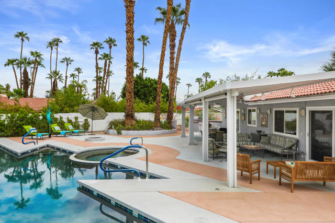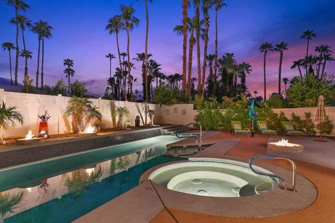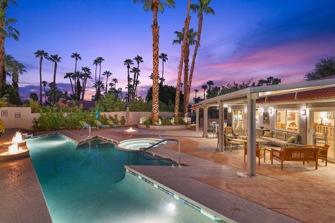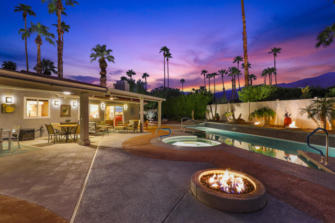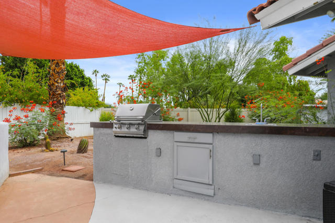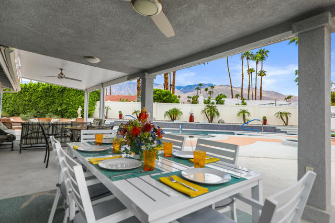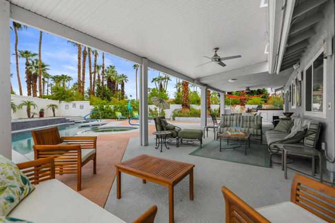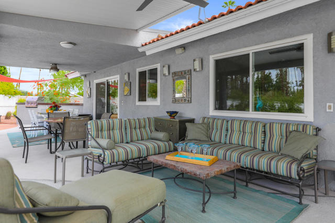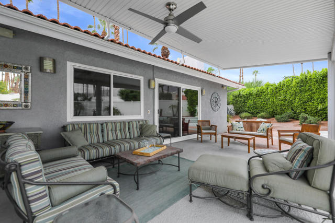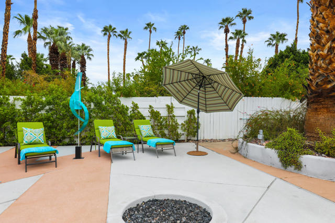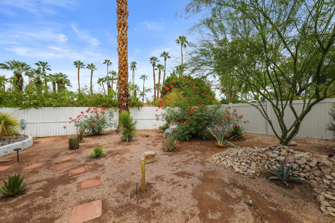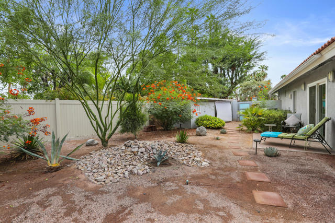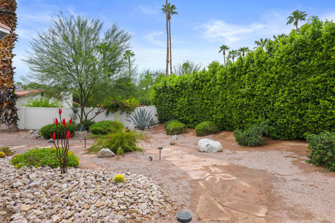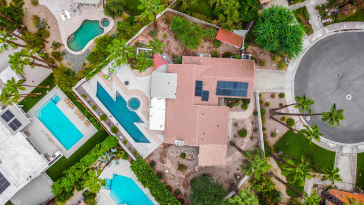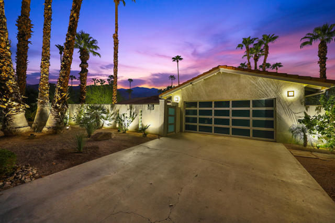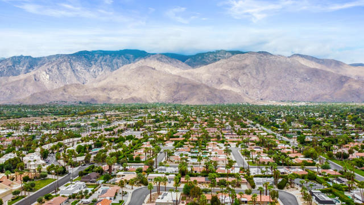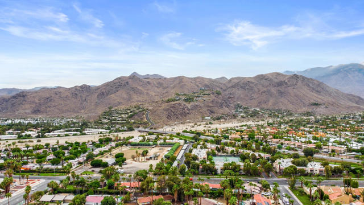3112 E San Martin Circle, Palm Springs, CA 92264
3112 E San Martin Circle, Palm Springs, CA 92264
Description
PALM SPRINGS LIVING AT ITS FINEST! Prime South Palm Springs location, on a very quiet cul-de-sac and NO HOA – GREAT VACATION RENTAL OPPORTUNITY – check out the city website palmsprings.gov for more info. This gorgeous home is an entertainers dream in a ‘compound-like’ setting, offering complete privacy. Move-in ready and updated with high-end finishes throughout. Start enjoying your custom backyard paradise – a perfect balance of indoor/outdoor living – featuring an oversized (50′) saltwater/pebble-tech pool & spa, 2 gas fire features and separate gas firepit, outdoor kitchen with gas BBQ, new misters and plenty of space for entertaining al fresco. All surrounded by diverse and mature landscaping with LED lighting and AMAZING panoramic mountain views! The gourmet kitchen is a chef’s delight with granite counters, custom cabinets and center island, complete with beverage refrigerator. The Great room boasts a spacious living space with vaulted ceilings and gas fireplace, complete with a very generous formal dining area. The owners retreat includes an oversized bedroom, private patio, spa-like master bath, dual walk-in closets, plus attached office or workout room. The 2 additional bedrooms feature updated bathrooms and attached patios. Perfect home for full time residents or to generate some extra income as a Vacation Rental. Centrally located and only minutes from downtown Palm Springs where you can enjoy all the best dining and shopping the valley has to of offer.
Listing Provided By:
Bennion Deville Homes
Address
Open on Google Maps- Address 3112 E San Martin Circle, Palm Springs, CA
- City Palm Springs
- State/county California
- Zip/Postal Code 92264
- Area 334 - South End Palm Springs
Details
Updated on April 18, 2024 at 11:50 pm- Property ID: 219088986DA
- Price: $1,255,000
- Property Size: 2050 sqft
- Land Area: 9583 sqft
- Bedrooms: 3
- Bathrooms: 3
- Year Built: 1978
- Property Type: Single Family Home
- Property Status: Sold
Additional details
- Garage Spaces: 2.00
- Full Bathrooms: 3
- Original Price: 1255000.00
- Cooling: Dual,Central Air
- Fireplace: 1
- Fireplace Features: See Through,Gas,Living Room
- Heating: Central,Forced Air,Fireplace(s),Natural Gas
- Interior Features: High Ceilings,Recessed Lighting
- Kitchen Appliances: Granite Counters,Remodeled Kitchen,Kitchen Island
- Parking: Side by Side,Driveway,Garage Door Opener
- Pool Y/N: 1
- Property Style: Contemporary,Ranch
- Roof: Concrete,Tile
- Stories: 1
- Utilities: Cable Available
- View: Mountain(s),Panoramic

