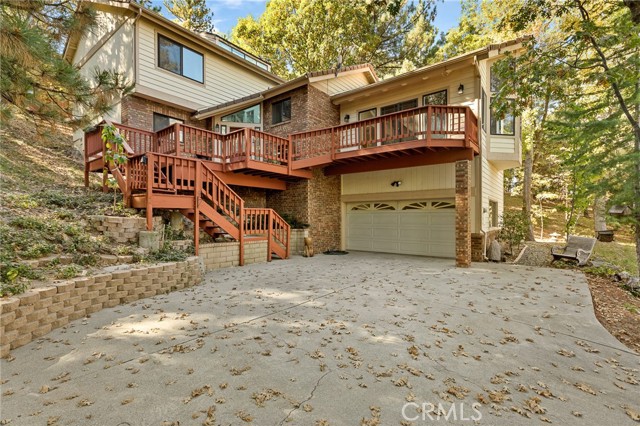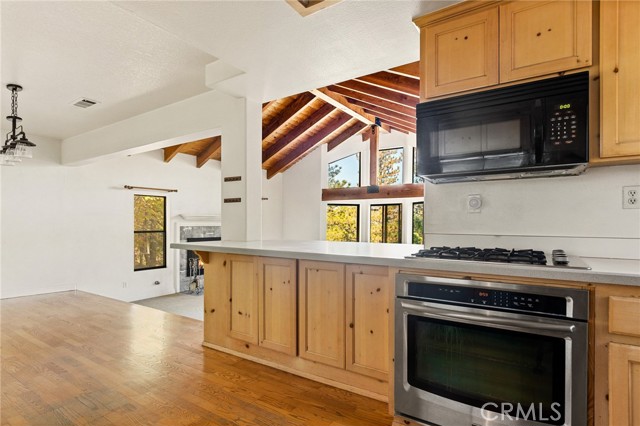Description
Welcome to Enchanted Forest Estates located in the beautiful town of Running Springs. This unique development has all utilities underground, so the forest trees are all you see. Enter the foyer with hardwood flooring, half bath and laundry room. A few steps lead you to the main level with kitchen open to the dining area and large living room. Living room with fireplace, knotty pine vaulted ceilings and sweeping windows showcasing those beautiful trees. Upstairs has a bonus room which could be used as an office or study, two bedrooms and a full bath. On this same floor the master bedroom suite with soaker tub and separate shower makes up this level. Enjoy a small deck off the master bedroom and enclosed yard for those loved pets. Surrounded by trees on all sides give you the enchanted forest feel. Plenty of parking with the two-car garage and long driveway. Great commuter location, close to Snow Valley Ski Resort and hiking trails make this enchanted home a must see!
Listing Provided By:
MOUNTAIN TOP PRODUCERS REALTY
(909-384-2916)
Address
Open on Google Maps- Address 30137 Pixie Drive, Running Springs, CA
- City Running Springs
- State/county California
- Zip/Postal Code 92382
- Area 288 - Running Springs
Details
Updated on May 1, 2024 at 3:48 pm- Property ID: EV23196225
- Price: $559,000
- Property Size: 1820 sqft
- Land Area: 8740 sqft
- Bedrooms: 3
- Bathrooms: 3
- Year Built: 1990
- Property Type: Single Family Home
- Property Status: Sold
Additional details
- Garage Spaces: 2.00
- Full Bathrooms: 2
- Half Bathrooms: 1
- Original Price: 559000.00
- Cooling: None
- Fireplace: 1
- Fireplace Features: Living Room
- Heating: Central,Fireplace(s)
- Interior Features: Cathedral Ceiling(s),High Ceilings,Living Room Deck Attached,Open Floorplan
- Kitchen Appliances: Kitchen Open to Family Room
- Parking: Driveway,Garage
- Road: County Road
- Roof: Tile
- Sewer: Public Sewer
- Stories: 2
- Utilities: Electricity Connected,Natural Gas Connected,Sewer Connected,Water Connected
- View: Trees/Woods
- Water: Public






































