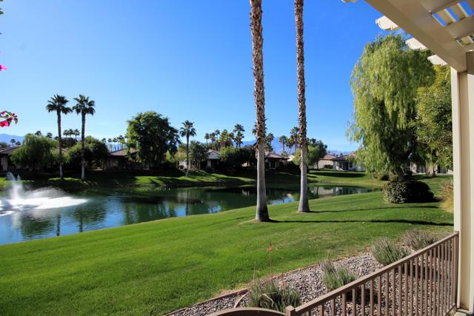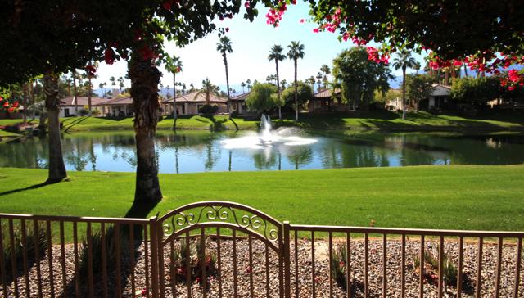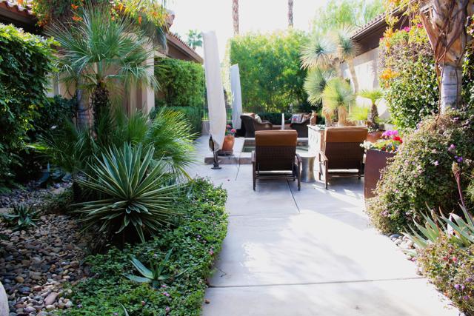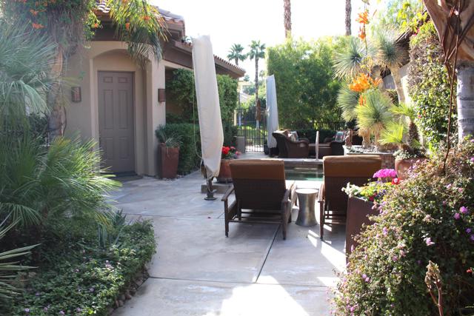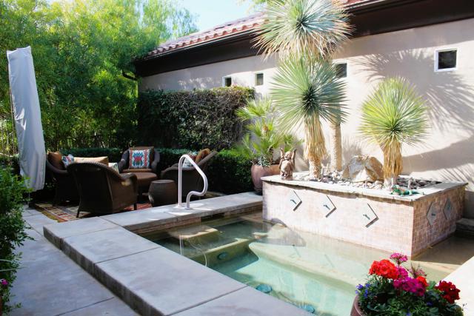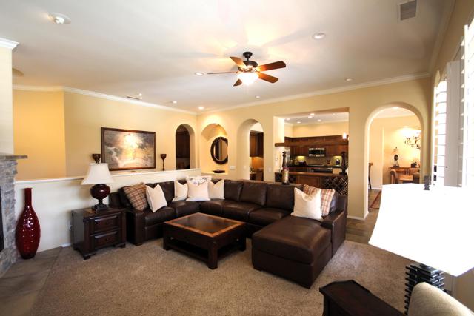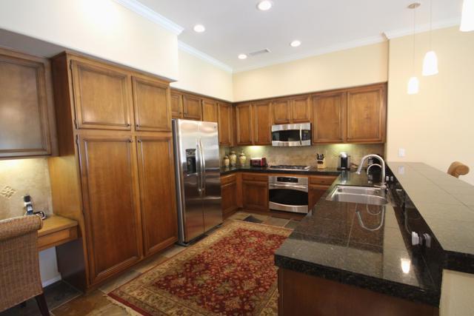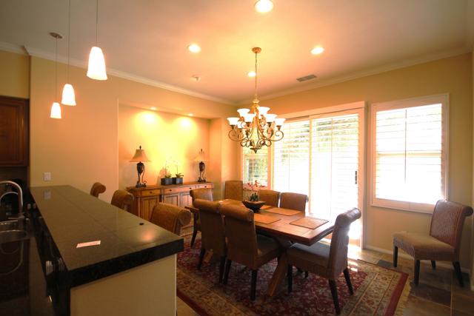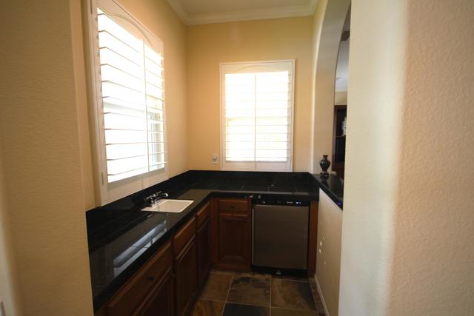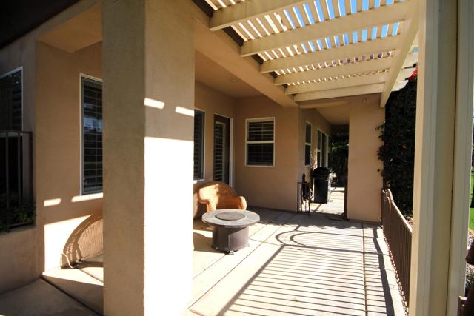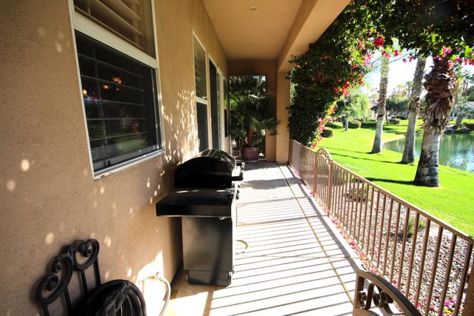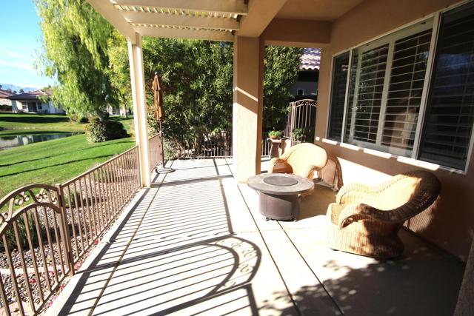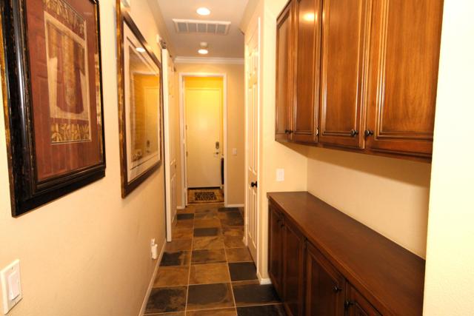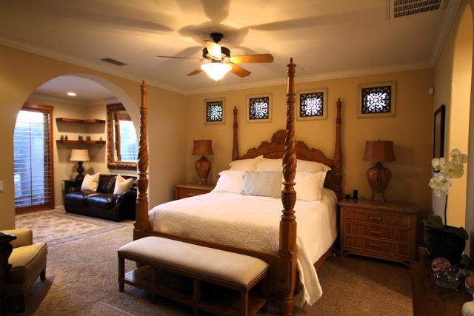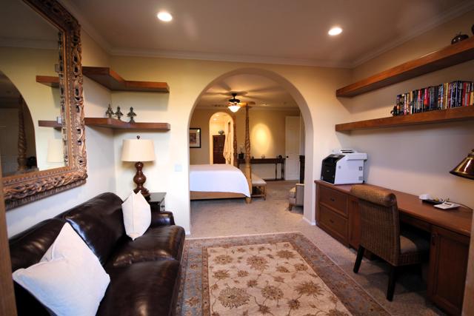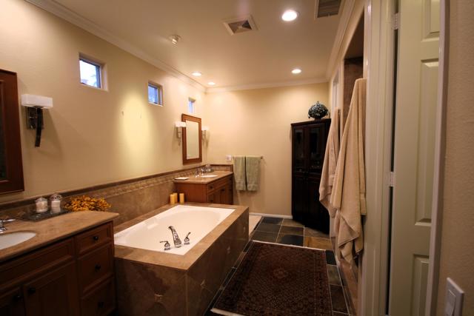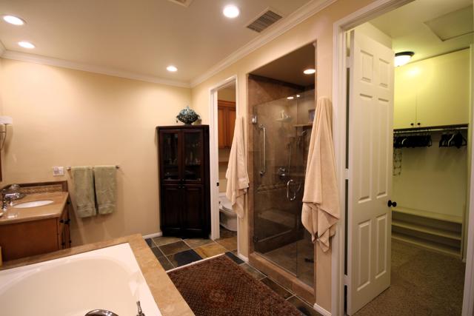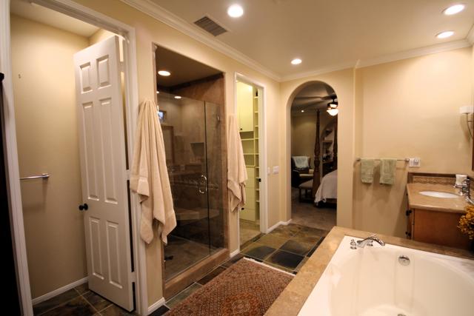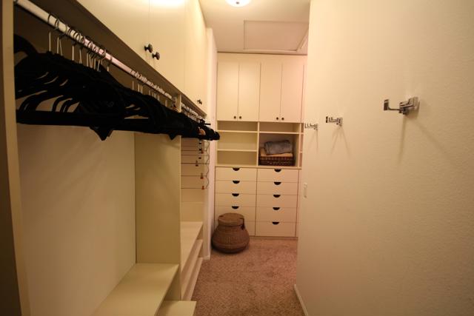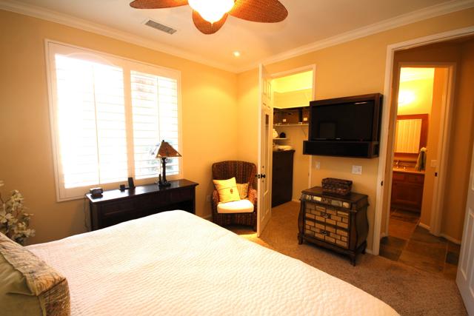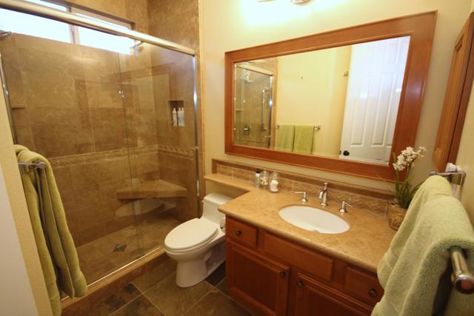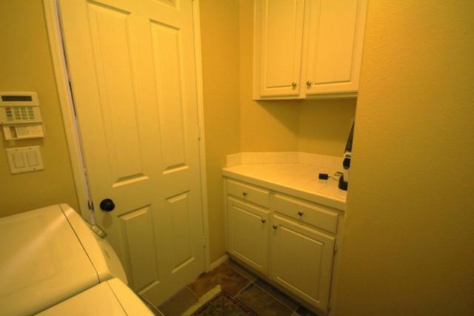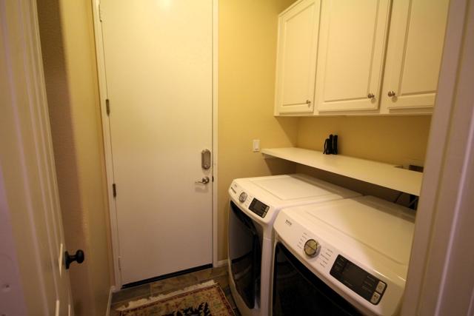Description
Beautifully furnished, upgraded 2BR/2BA freestanding home w/spectacular mountain & lake views in the desirable and rarely available Lakefront community within Mission Hills CC. HOA dues include a sports club membership to MHCC, granting access to the clubhouse amenities including dining, fitness, tennis, pickleball, croquet, bocce ball and a swimming pool/spa as well as landscape maintenance and cable tv. Land Lease is extended to April 28, 2121. Gated courtyard entry has a saltwater spool w/fountain & the back patio w/natural gas BBQ is gated & covered and both have beautiful mountain and lake views for excellent outdoor living & entertaining. Social kitchen w/breakfast bar, buffet & dining area is open to the living room & wet bar with access to the patio and fabulous views! Master bedroom suite includes a home office/retreat, separate gated patio and bathroom w/dual sinks, soaking tub and large walk-in closet w/custom built-ins. Guest bedroom suite has custom built-ins and overlooks the beautifully landscaped courtyard w/fountain. 2 car garage with direct access to home, built-in storage cabinets, workbench & separate split A/C unit. Slate floors, high ceilings and shutters throughout the home, remodeled bathrooms, custom built-ins, solar (leased at only $153/month), new tankless water heater and spool pump/heater and more – see attached list. This beautiful lakefront home is move-in ready and would make a perfect primary residence, 2nd home or vacation rental!
Listing Provided By:
Fey’s Canyon REALTORS
Address
Open on Google Maps- Address 30 Wimbledon Drive, Rancho Mirage, CA
- City Rancho Mirage
- State/county California
- Zip/Postal Code 92270
- Area 321 - Rancho Mirage
Details
Updated on May 2, 2024 at 5:09 pm- Property ID: 219105532PS
- Price: $675,000
- Property Size: 1985 sqft
- Land Area: 8712 sqft
- Bedrooms: 2
- Bathrooms: 2
- Year Built: 2001
- Property Type: Single Family Home
- Property Status: Sold
Additional details
- Garage Spaces: 2.00
- Full Bathrooms: 1
- Three Quarter Bathrooms: 1
- Original Price: 675000.00
- Cooling: Zoned,Wall/Window Unit(s),Central Air
- Fireplace: 1
- Fireplace Features: Electric,Living Room
- Heating: Central,Zoned,Natural Gas
- Interior Features: Built-in Features,Wet Bar,Storage,Recessed Lighting,Open Floorplan,High Ceilings,Cathedral Ceiling(s)
- Parking: Oversized,Garage Door Opener,Direct Garage Access
- Stories: 1
- Utilities: Cable Available
- View: Lake,Park/Greenbelt,Mountain(s)

