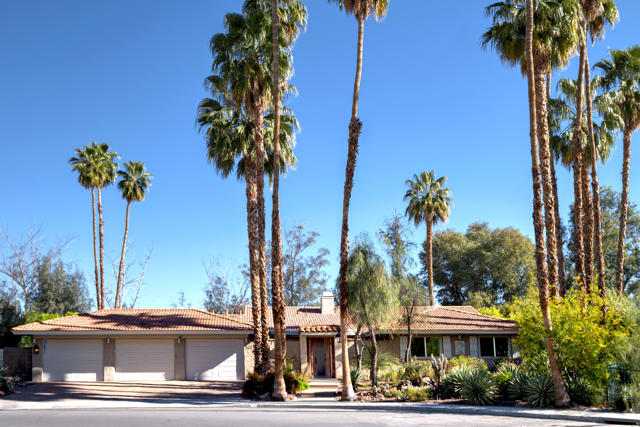2996 E Alta Loma Drive, Palm Springs, CA 92264
2996 E Alta Loma Drive, Palm Springs, CA 92264
Description
Nestled in the prestigious Palm Springs enclave of Los Compadres, this elegant move-in ready residence offers a luxurious retreat with wonderful mountain views. Boasting 4 bedrooms and 2.5 bathrooms, the newly updated home spans 2,648 square feet on a generous lot. From the courtyard entry step inside to discover high ceilings, sleek tile floors, an abundance of glass walls, and natural light accentuating the spacious and inviting interiors. A sunken living room with oversized wet bar forms the perfect space for entertaining. Columns lead to a cozy den with fireplace. An oversized dining area completes the great room space opening to the well-appointed kitchen featuring granite countertops and stainless appliances as well as a breakfast room with French doors to beautiful patio and pool areas. Feel like royalty in the serene primary suite with en-suite bathroom, double vanities, California closets, jetted tub, and walk-in shower. Your outdoor sanctuary beckons with an updated saltwater pool, surrounded by numerous private outdoor patios and beautiful gardens perfect for al fresco dining, entertaining, sunning, and relaxation. Your own private gate opens directly to the community dog park and tennis/pickle ball courts. With owned solar panels, updated electrical, lighting, insulation, and a 3-car garage, this home combines modern efficiency and desert elegance. Los Compadres offers a delightful blend of private tranquility and convenient urban amenities near by.
Listing Provided By:
Compass
Address
Open on Google Maps- Address 2996 E Alta Loma Drive, Palm Springs, CA
- City Palm Springs
- State/county California
- Zip/Postal Code 92264
- Area 334 - South End Palm Springs
Details
Updated on April 18, 2024 at 9:09 am- Property ID: 219109897DA
- Price: $1,575,000
- Property Size: 2648 sqft
- Land Area: 12197 sqft
- Bedrooms: 4
- Bathrooms: 3
- Year Built: 1977
- Property Type: Single Family Home
- Property Status: For Sale
Additional details
- Garage Spaces: 3.00
- Full Bathrooms: 2
- Half Bathrooms: 1
- Original Price: 1575000.00
- Cooling: Electric,Central Air
- Fireplace: 1
- Fireplace Features: Fire Pit,Masonry,Gas,Raised Hearth,Den
- Heating: Central,Forced Air,Natural Gas
- Interior Features: High Ceilings,Wet Bar,Sunken Living Room,Recessed Lighting,Open Floorplan
- Kitchen Appliances: Granite Counters,Remodeled Kitchen
- Parking: Other,Garage Door Opener,Side by Side
- Pool Y/N: 1
- Property Style: Ranch,Spanish
- Stories: 1
- Utilities: Cable Available
- View: Mountain(s),Pool


































