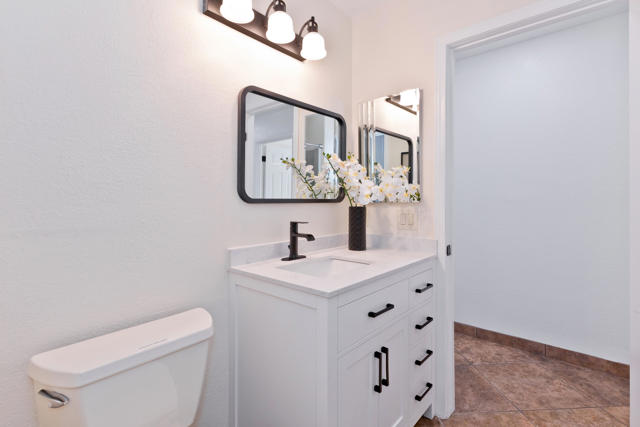Description
Here is your chance to own a part of Palm Springs’s history with this original Alexandra construction home located on an expansive corner lot in the desirable neighborhood of Los Compadres. This 3BR/2BA, 1,992 sqft residence is surrounded by designer landscaping with intoxicating views of the San Jacinto mountains and the famous Hope residence. This thoughtfully styled flowing layout has tons of natural light, beautiful tile floors, arched doorways, a spacious living room featuring a wood fireplace with a natural gas log lighter, and a large bonus room. The kitchen features stainless steel appliances, newly refaced cabinets, a breakfast bar, a gas stove, and a built-in wine refrigerator. Entertaining possibilities abound in the backyard, which has a heated saltwater pool/spa a covered patio with ceiling fans, a fire pit, and an outdoor bar with a built-in BBQ grill and fridge, just perfect for entertaining. After a perfectly fabulous Palm Springs day, retire to the oversized primary ensuite bedroom with large closet space and patio access. Each additional bedroom is generously sized with a dedicated closet. Other considerations include PAID SOLAR! New AC, 2-car garage with built-in cabinets and split A/C/Heater and a 20′ X 40′ RV parking pad. This home is minutes away from all major stores, trails, Demuth Park, and PS Airport. The home is an active STR. At the time of listing Los Compadres remains below the STR neighborhood cap. Buyer to do own due diligence.
Listing Provided By:
eXp Realty of California, Inc.
Address
Open on Google Maps- Address 2932 Guadalupe Road, Palm Springs, CA
- City Palm Springs
- State/county California
- Zip/Postal Code 92264
- Area 334 - South End Palm Springs
Details
Updated on May 3, 2024 at 12:54 pm- Property ID: 219107243PS
- Price: $1,285,000
- Property Size: 1992 sqft
- Land Area: 11761 sqft
- Bedrooms: 3
- Bathrooms: 2
- Year Built: 1966
- Property Type: Single Family Home
- Property Status: Pending
Additional details
- Garage Spaces: 0.00
- Full Bathrooms: 2
- Original Price: 1285000.00
- Cooling: Central Air
- Fireplace: 1
- Fireplace Features: Living Room
- Heating: Central,Fireplace(s)
- Parking: Covered,Driveway
- Pool Y/N: 1
- Roof: Asphalt
- Stories: 1
- Utilities: Cable Available
- View: Mountain(s)









































