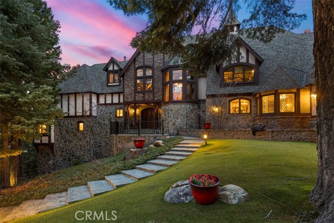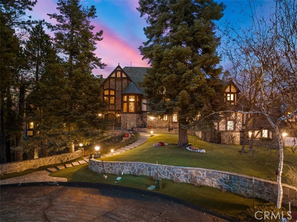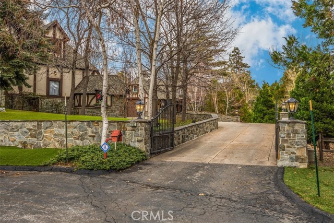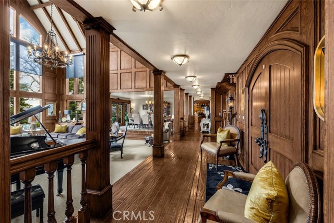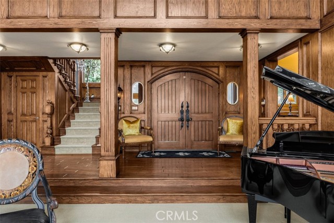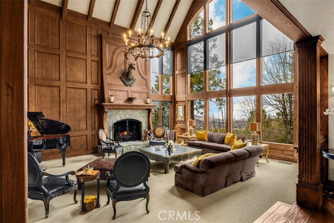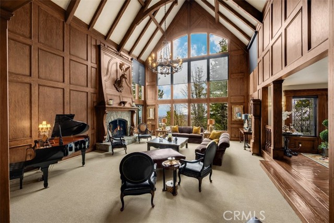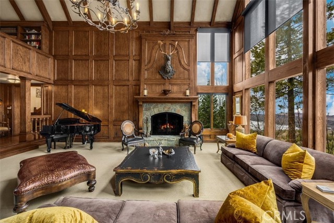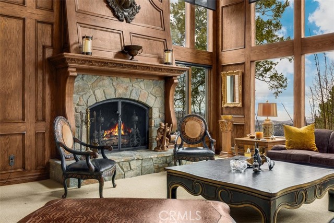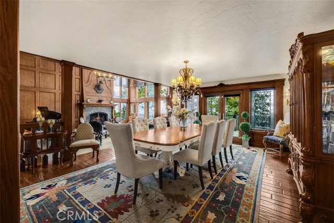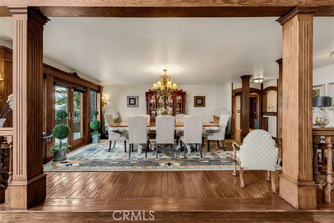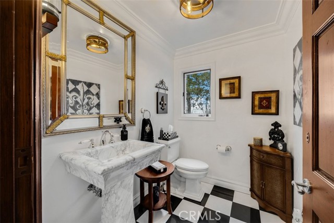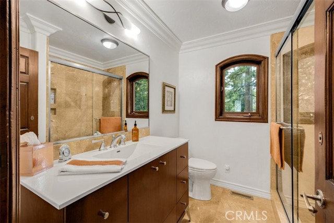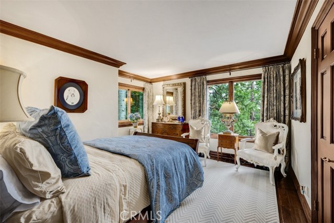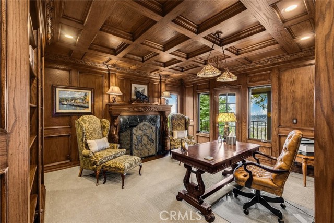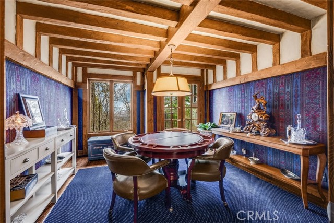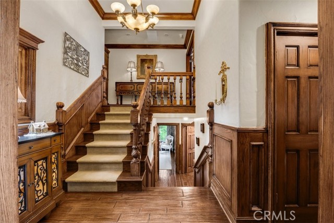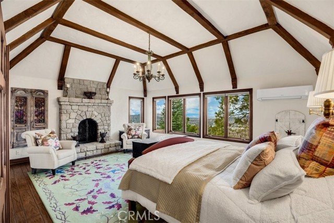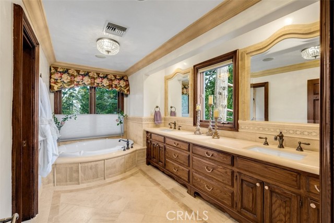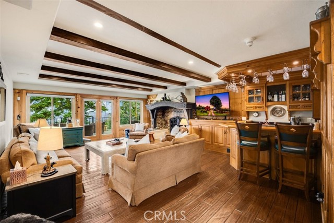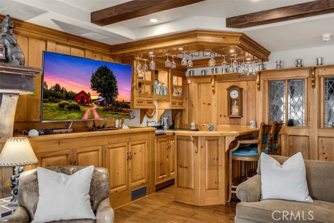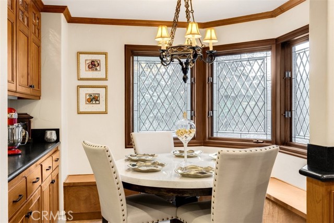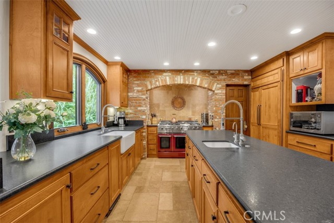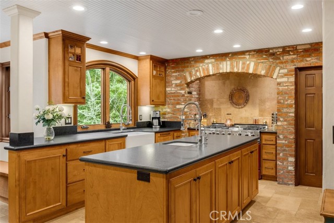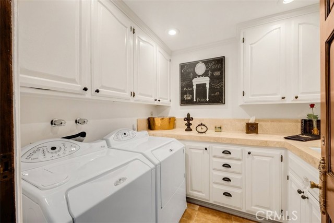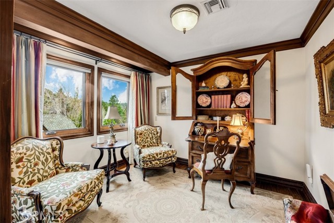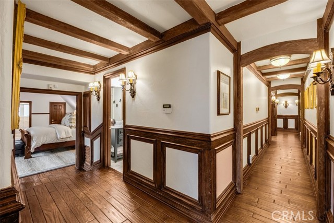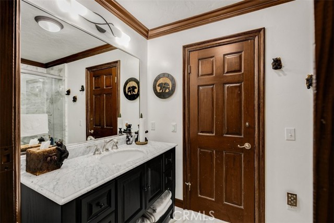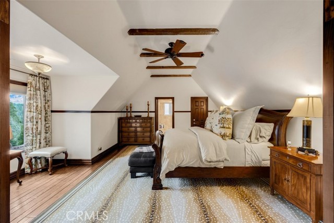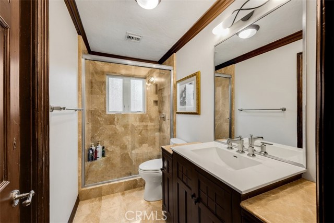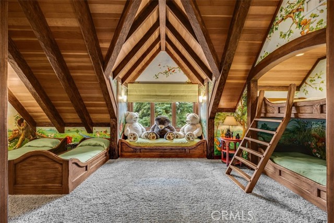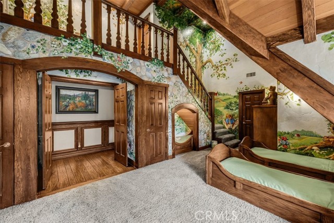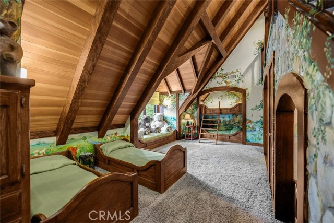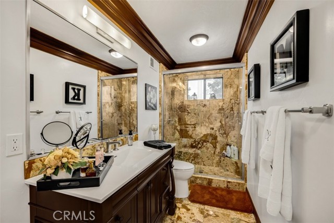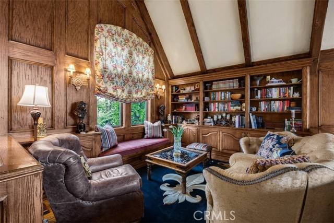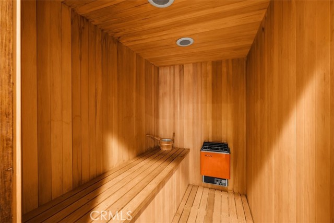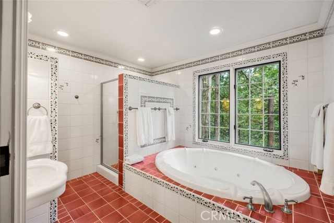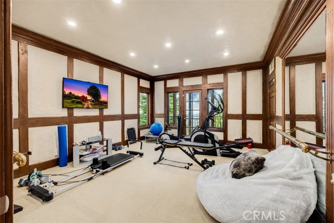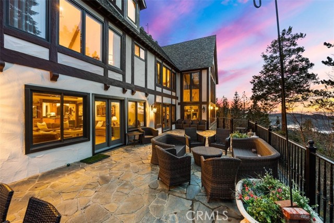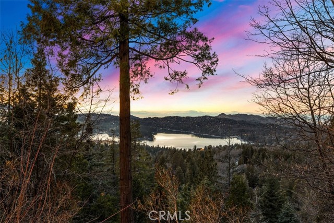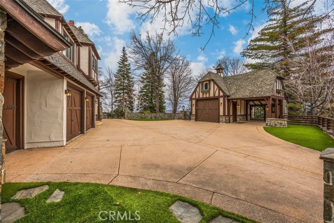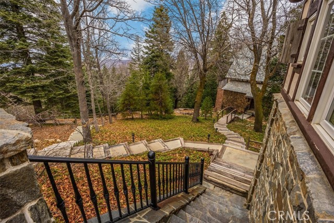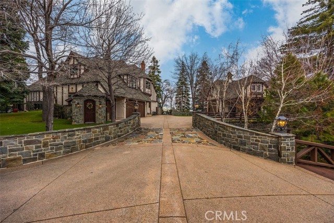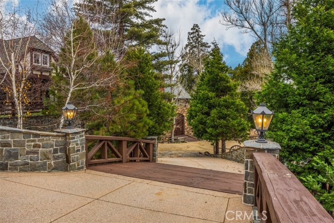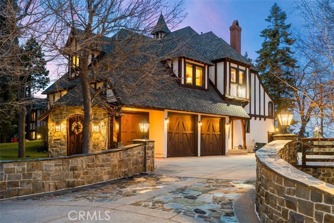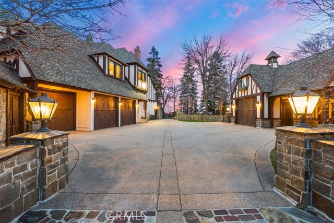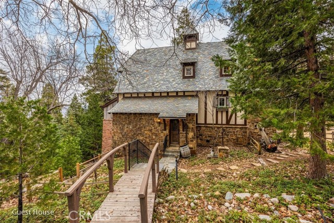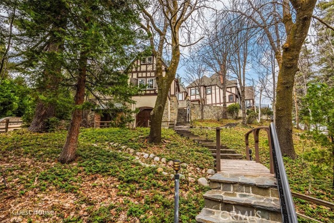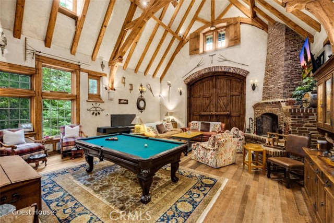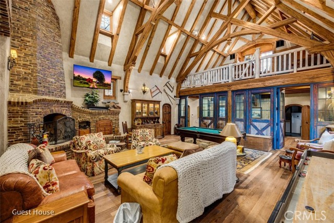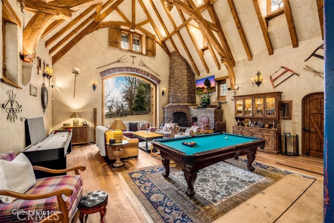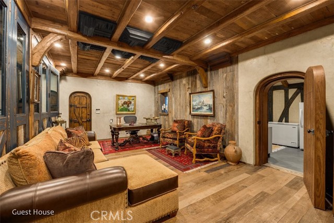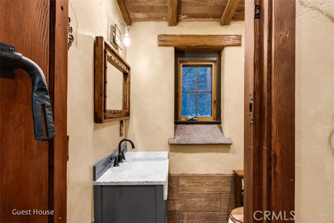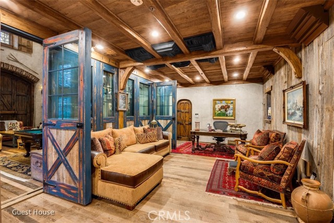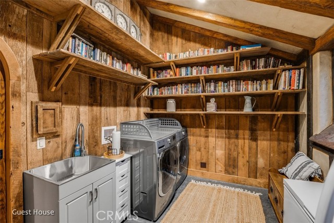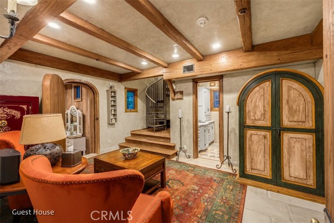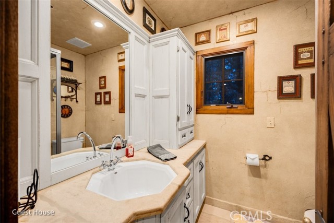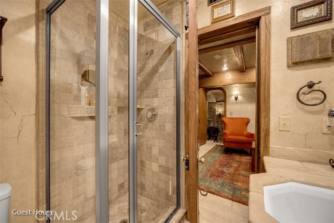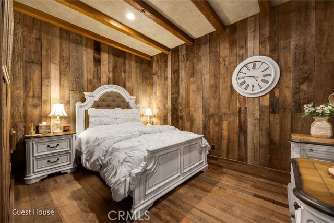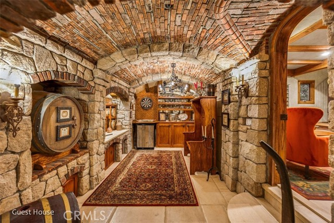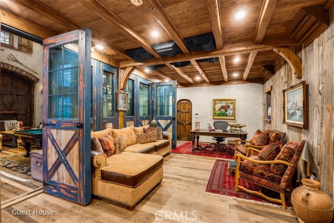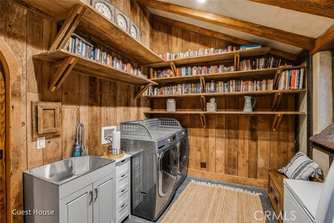29162 Bald Eagle Ridge rd, Lake Arrowhead, CA 92352
Description
The castle atop the highest point in Gated Cedar Ridge Estates. Private and secluded compound. Spectacular lake views. Approximately 18.5 acres. Main home is 7488 sq ft with 5 huge bedrooms with a magical fantasy children’s bedroom that sleeps 6. 7 ¾ baths. Gym, Sauna, Gourmet kitchen with top-of-the-line appliances. Gentlemen’s office with exquisite woodwork and spectacular fireplace. Lady’s office with exquisite glass entry doors. Poker room. Enormous living room with approx. 30 ft ceilings.
Separate 3200 sq ft Additional Dwelling Unit with 1 ¼ bath. Second Laundry room, kitchenette, Wine Cellar and Game Room. Sleeps 8.
Extreme attention paid to every detail. Includes seller’s single slip dock in gated Orchard Bay on the lake, as well as seller’s like new tri-toon boat.
Furniture / furnishings negotiable.
Listing Provided By:
Shahab Makanvand
([email protected])
Address
Open on Google Maps- Address 29162 Bald Eagle Ridge rd, Lake Arrowhead, CA
- City Lake Arrowhead
- State/county California
- Zip/Postal Code 92352
- Area 287A - Arrowhead Woods
Details
Updated on May 2, 2024 at 12:46 pm- Property ID: SR24027641
- Price: $6,900,000
- Property Size: 10688 sqft
- Land Area: 18 sqft
- Bedrooms: 7
- Bathrooms: 10
- Year Built: 1988
- Property Type: Single Family Home
- Property Status: For Sale
Additional details
- Garage Spaces: 4.00
- Full Bathrooms: 7
- Half Bathrooms: 3
- Original Price: 6900000.00
- Cooling: Central Air,Electric,Gas,Heat Pump,Whole House Fan
- Fireplace: 1
- Fireplace Features: Family Room,Guest House,Living Room,Primary Bedroom,Primary Retreat,Gas,Wood Burning
- Heating: Central,Forced Air,Natural Gas
- Interior Features: 2 Staircases,Attic Fan,Balcony,Bar,Cathedral Ceiling(s),Ceiling Fan(s),Furnished,High Ceilings,Home Automation System,Living Room Deck Attached,Pantry,Storage,Sunken Living Room,Two Story Ceilings,Wainscoting,Wet Bar,Wired for Sound
- Kitchen Appliances: Granite Counters,Kitchen Island,Kitchen Open to Family Room,Pots & Pan Drawers,Remodeled Kitchen,Self-closing drawers,Utility sink,Walk-In Pantry
- Exterior Features: Barbecue Private,Boat Slip,Dock Private
- Parking: Auto Driveway Gate,Controlled Entrance,Direct Garage Access,Driveway,Driveway - Combination,Paved,Driveway Level,Garage,Garage Faces Side,Garage - Single Door,Garage - Three Door,Garage Door Opener,Gated,Private
- Road: City Street
- Sewer: Public Sewer
- Stories: 2
- Utilities: Cable Connected,Electricity Connected,Natural Gas Connected,Phone Available,Propane,Sewer Connected,Water Connected
- View: City Lights,Lake,Panoramic,Trees/Woods
- Water: Public

