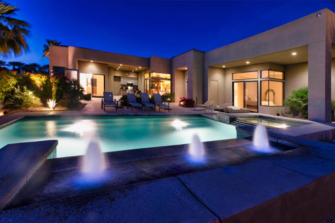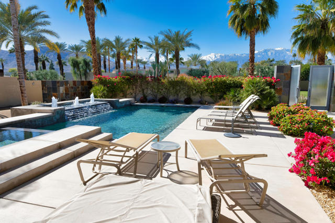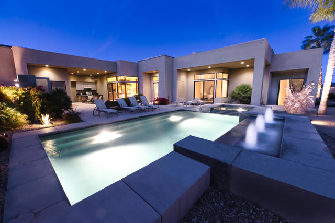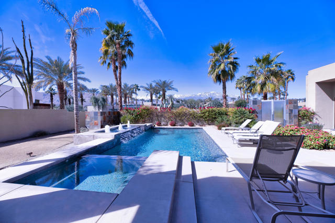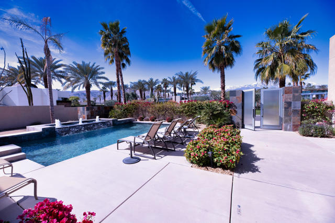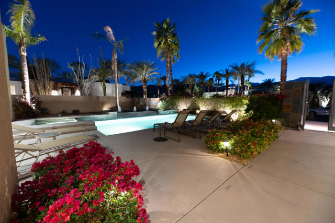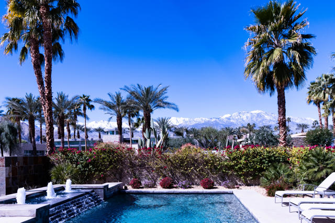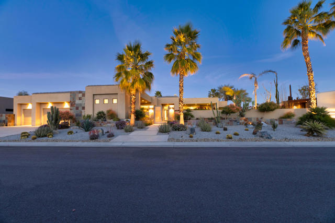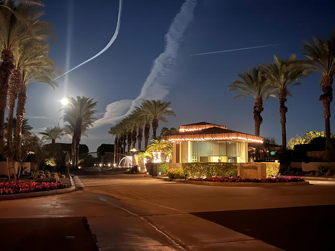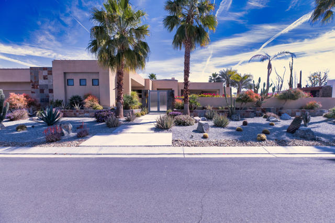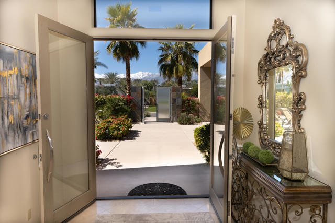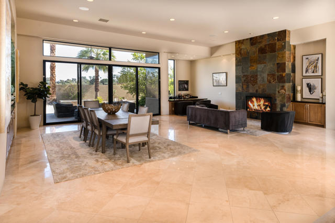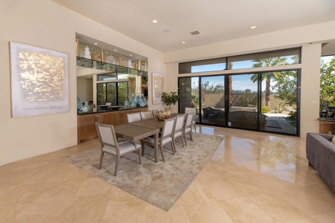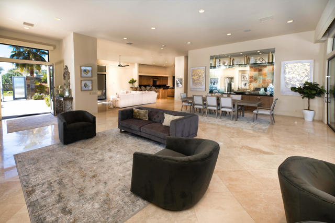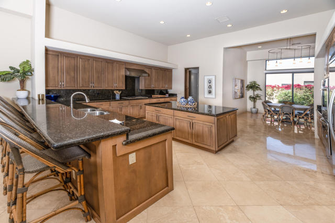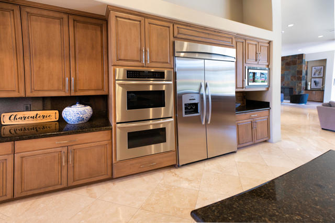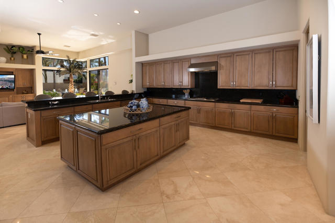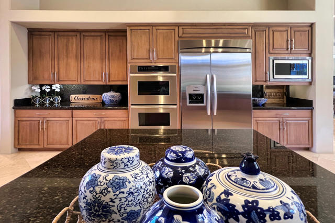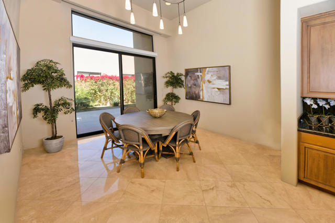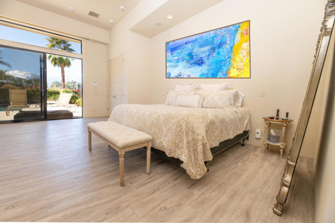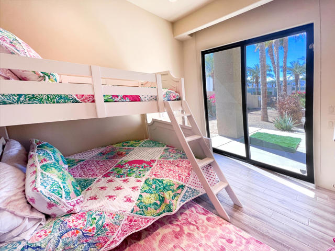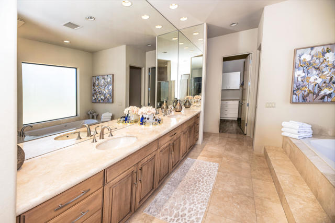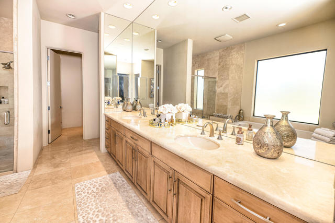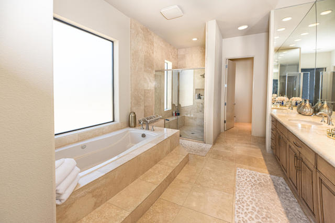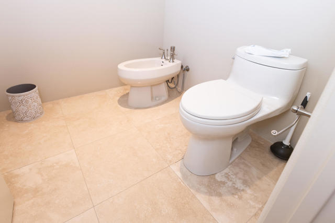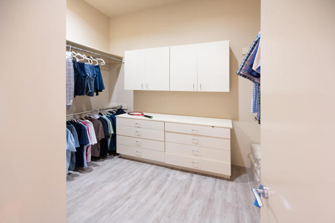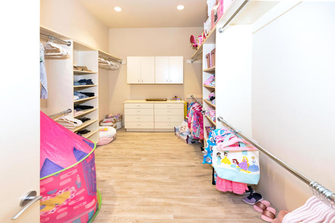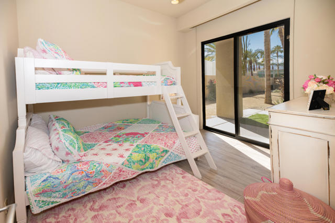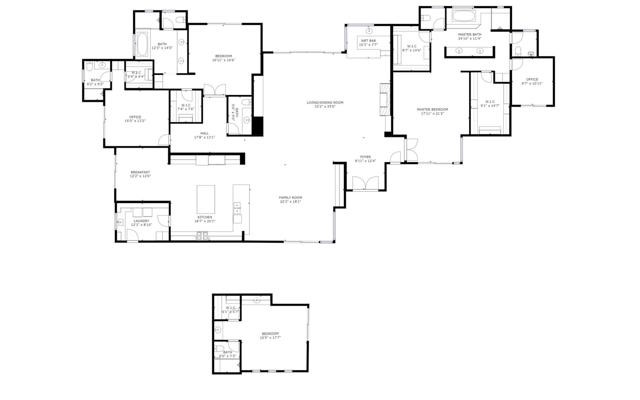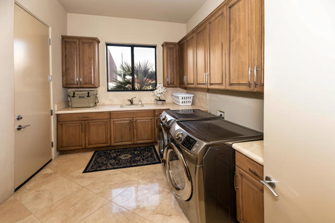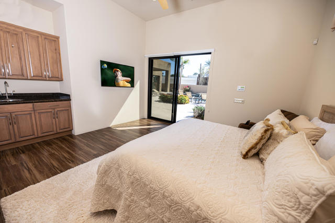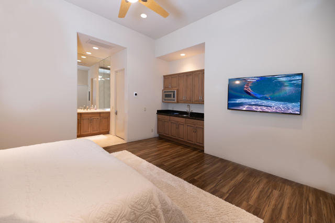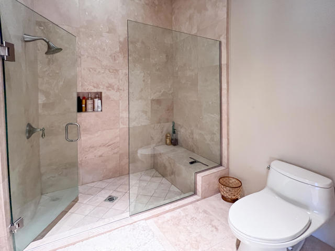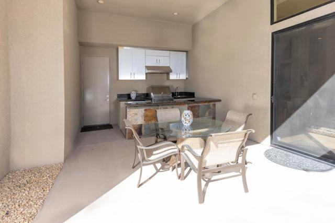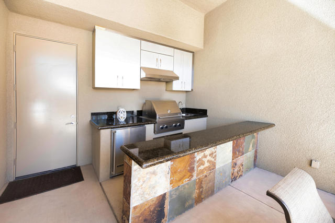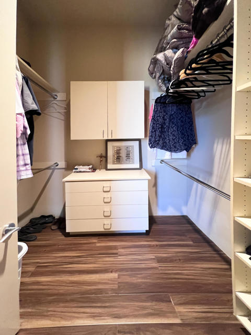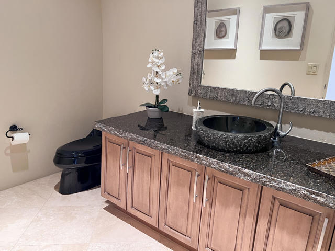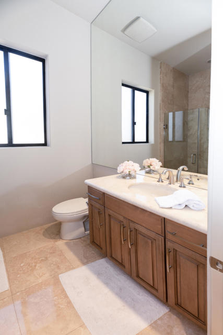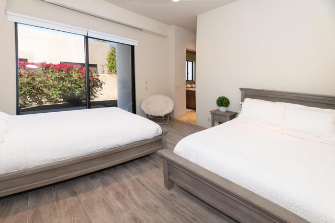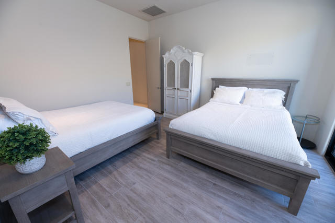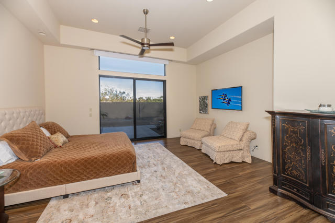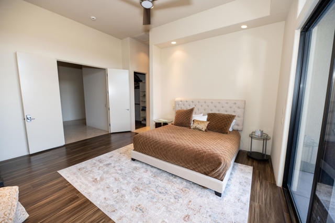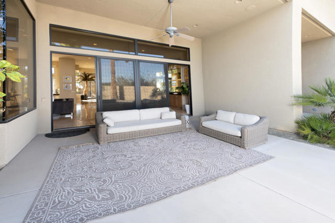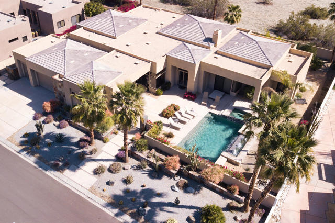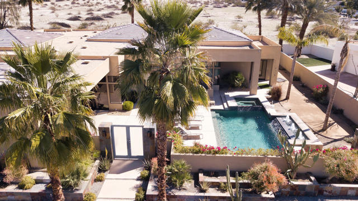Description
Custom contemporary built w/ walls of glass to create 360 degree mountain views spanning from Mt. San Jacinto to the West, Santa Rosa’s from the South. chocolate mountains from the NE bringing the outdoors inside to create the ultimate indoor/outdoor living so treasured in the Palm Springs Valley. Located in secure guard gated luxury community of Tamarisk Ridge amongst the luxury gated communities of Tamarisk and next to the famous Annenberg estate. Open spacious floor plan with great room, adjoining elegant living room and wet bar w/seating plus dramatic dining room. Large chef’s kitchen with top of the line Thermador appliances, large island, breakfast counter bar plus large breakfast nook area that opens to the N. patio. The master suite spans the South wing w/ luxurious master bath like a personal spa with soaking tub, large shower, dual sinks, dual water closets, 2 extra large walk in closets, plus office, gym or toddler room adjoining the entire South wing of the home. 2 large ensuite interior guest rooms on the North wing, all with outdoor patios’s w/ privacy. A separate large casita on the West courtyard is a luxurious private retreat for your guests. Travertine tile flooring, design and detail throughout. 3 car garage w/ epoxy floor and separate golf cart area. Tankless water heater and more! This is truly a resort destination retreat home with breathtaking views. An entertaining private retreat in an exclusive luxury home community close to everything!
Listing Provided By:
Coldwell Banker Realty
Address
Open on Google Maps- Address 29 Sun Ridge Circle, Rancho Mirage, CA
- City Rancho Mirage
- State/county California
- Zip/Postal Code 92270
- Area 321 - Rancho Mirage
Details
Updated on May 18, 2024 at 3:35 pm- Property ID: 219091965DA
- Price: $2,275,000
- Property Size: 4720 sqft
- Land Area: 18731 sqft
- Bedrooms: 4
- Bathrooms: 5
- Year Built: 2007
- Property Type: Single Family Home
- Property Status: Sold
Additional details
- Garage Spaces: 3.00
- Full Bathrooms: 4
- Half Bathrooms: 1
- Original Price: 2750000.00
- Cooling: Central Air
- Fireplace: 1
- Fireplace Features: Gas,Living Room
- Heating: Forced Air,Natural Gas
- Interior Features: Bar,High Ceilings
- Kitchen Appliances: Granite Counters
- Parking: Direct Garage Access,Garage Door Opener
- Pool Y/N: 1
- Property Style: Contemporary
- Stories: 1
- View: Mountain(s),Panoramic

