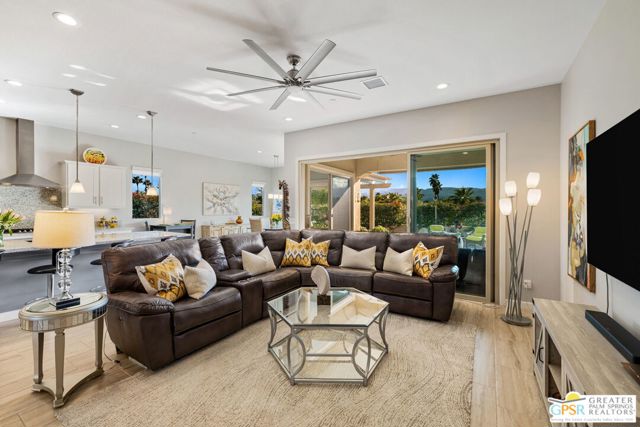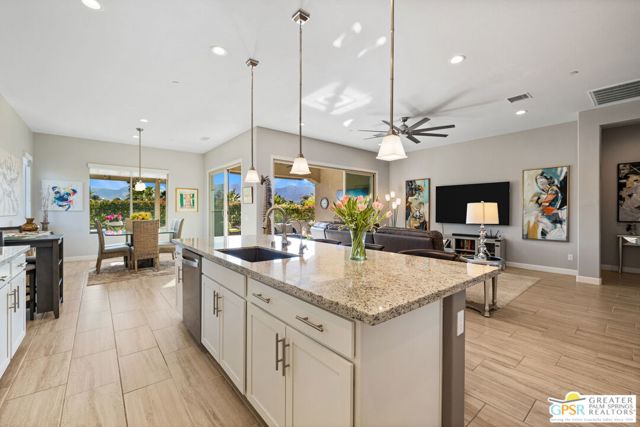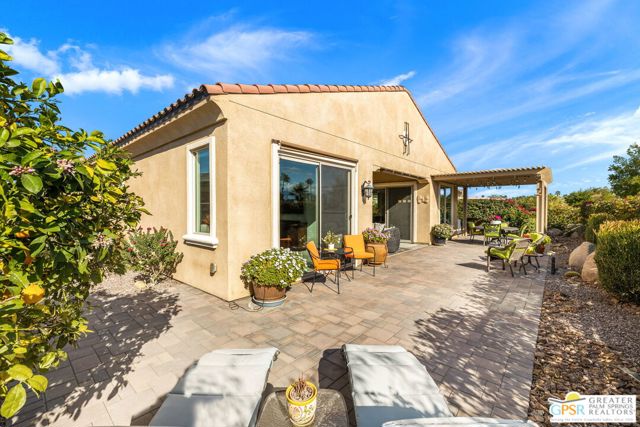Description
WOW! Check out this highly upgraded 3-bed, 2.5 bath Refuge floor plan with a SOUTH-FACING BACKYARD that delivers PANORAMIC VIEWS OF THE SURROUNDING MOUNTAINS and full enjoyment of Del Webb Rancho Mirage, an amenity-rich 55+ community with resort-style pools, fitness center, and tennis, bocce, and pickleball courts. Virtual golf, putting green, and walking trails, too! Highlights of this fantastic property include a light and bright great room that offers massive mountain views, upgraded window treatments, counters and flooring throughout, and an incredibly private backyard that will be the ideal place to entertain! This is THE ONE TO SEE and to enjoy with your friends and family! Greet them in the formal rotunda entry and surprise and delight them in the modern kitchen which features white cabinetry, stainless appliances, and a large, detached island with custom lighting that opens to the living and dining areas that offer views and easy access to the south-facing covered patio. Walk-in pantry off the kitchen PLUS a separate oversized laundry room with additional storage, too! South-facing Primary Ensuite has incredible mountain views, sliding glass door that opens to the private backyard, large walk-in closet, and a private bathroom with dual sinks and a walk-in shower with dual showerheads. On the other side of the house are Bedrooms Two and Three that offer easy access to the hallway bathroom that includes a shower/tub combination. As a bonus, there is a separate guest bathroom! Attached two car garage.
Listing Provided By:
Keller Williams Luxury Homes
Address
Open on Google Maps- Address 29 Cabernet, Rancho Mirage, CA
- City Rancho Mirage
- State/county California
- Zip/Postal Code 92270
- Area 321 - Rancho Mirage
Details
Updated on May 4, 2024 at 1:32 am- Property ID: 24365023
- Price: $1,149,000
- Property Size: 2239 sqft
- Land Area: 6970 sqft
- Bedrooms: 3
- Bathrooms: 3
- Year Built: 2019
- Property Type: Single Family Home
- Property Status: For Sale
Additional details
- Garage Spaces: 2.00
- Full Bathrooms: 2
- Half Bathrooms: 1
- Original Price: 1190000.00
- Cooling: Central Air
- Fireplace Features: None
- Heating: Central,Forced Air
- Interior Features: Ceiling Fan(s),High Ceilings,Recessed Lighting,Open Floorplan
- Kitchen Appliances: Kitchen Island,Walk-In Pantry,Granite Counters,Kitchen Open to Family Room
- Parking: Garage - Two Door,Side by Side,Driveway,Garage Door Opener,Direct Garage Access
- Roof: Tile
- Sewer: Sewer Paid
- Spa Y/N: 1
- Stories: 1
- View: Mountain(s),Panoramic














































