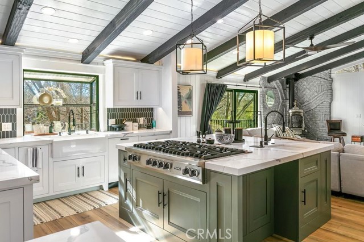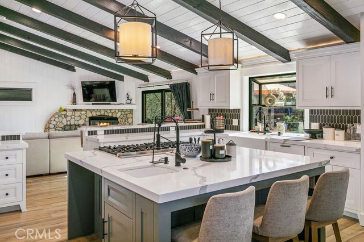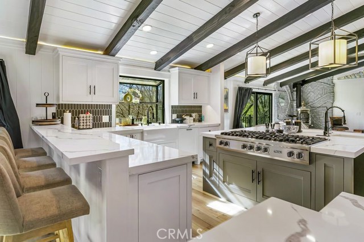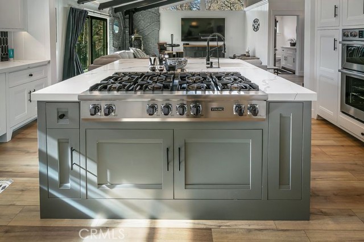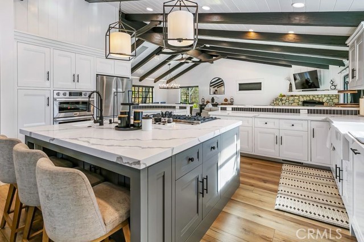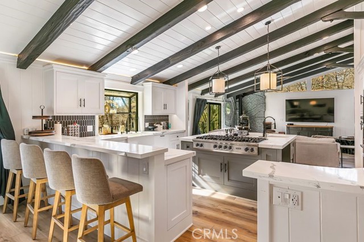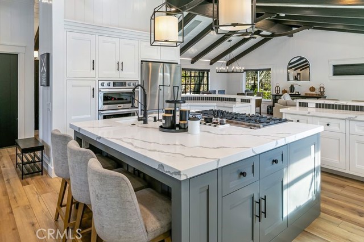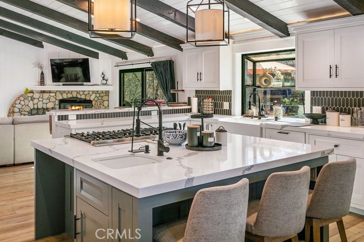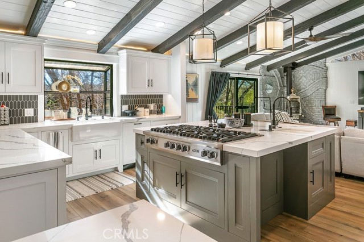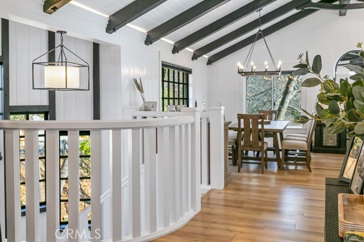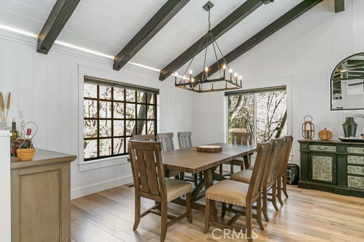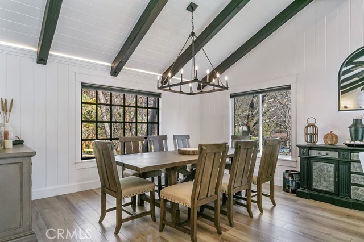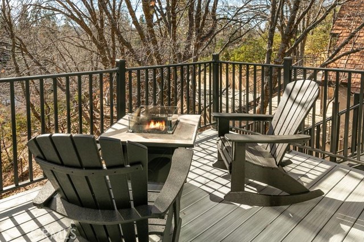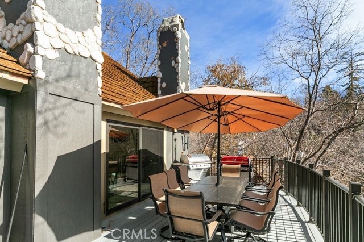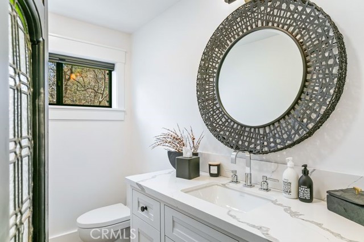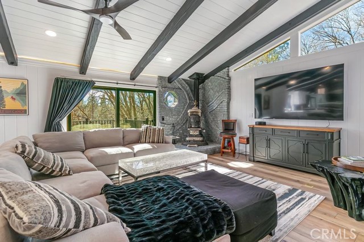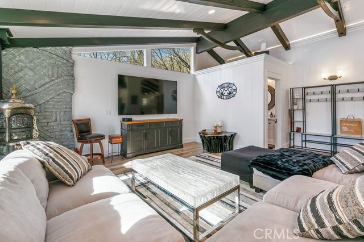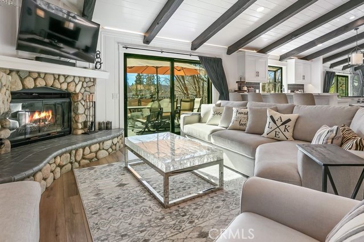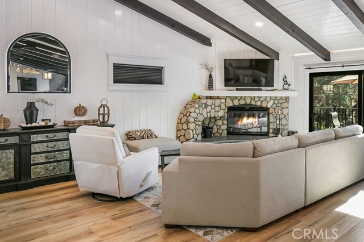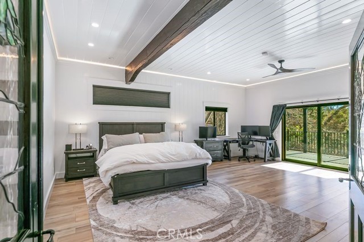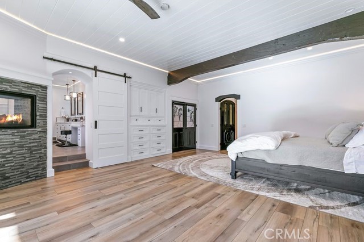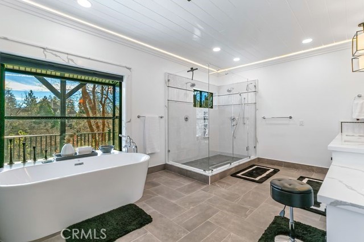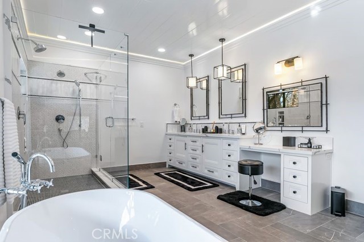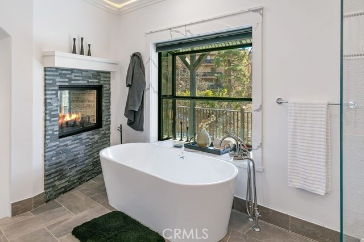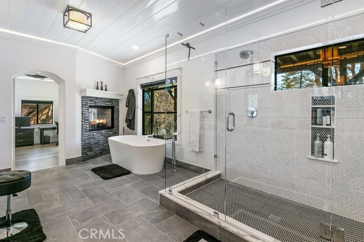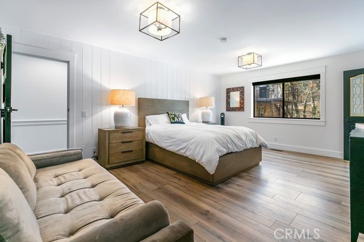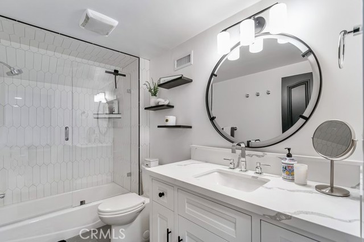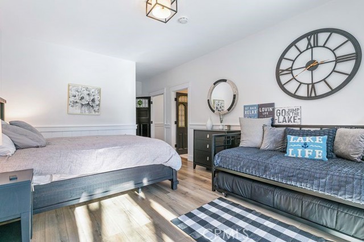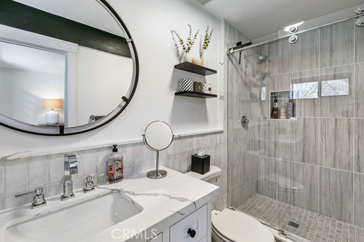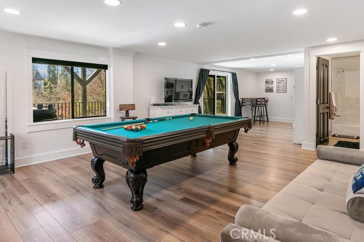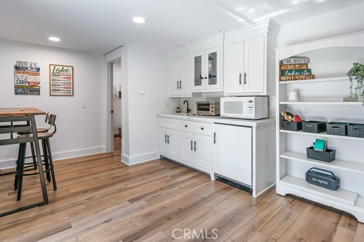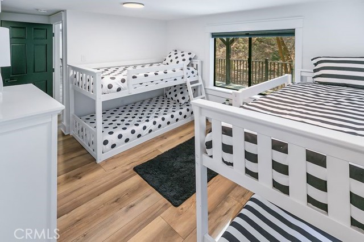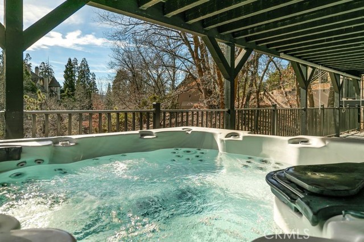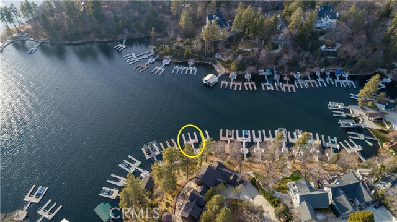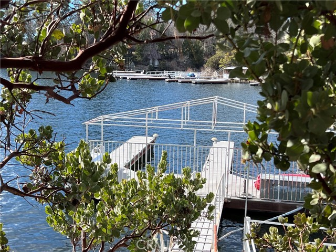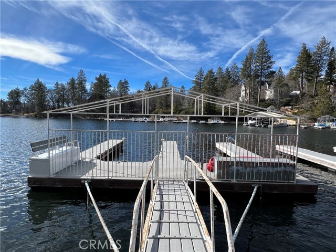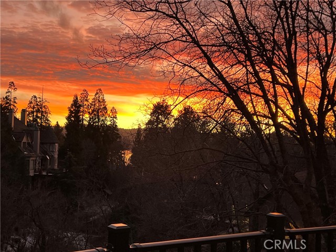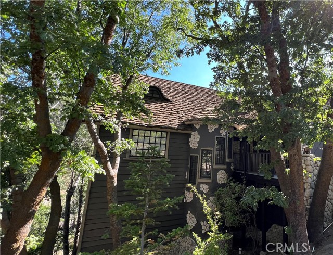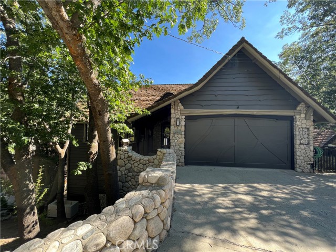28965 North Shore Road, Lake Arrowhead, CA 92352
Description
This Mountain Modern Gem is situated in the highly sought-after North Shore Estates, offering convenient level entry and exclusive lake rights. This extensively remodeled property boasts a Chef’s kitchen, complete with a Viking 8-burner stove, seamlessly connecting to both the living with a fireplace, and a family rooms for optimal entertaining. Outside is an expansive deck for BBQ and family gatherings to watch sunset. The expansive master suite features a captivating two-sided fireplace, huge walk-in closet, and master bath. Two additional suites, and a charming kids bunk room for family members and guests. There is a well-appointed game room equipped with a pool table for endless entertainment. Relaxation awaits in the outdoor hot tub. A leisurely stroll along the lakeside trail leads to your dock at Winter Harbor Cove, providing easy access to lake activities. This meticulously furnished and turnkey mountain retreat is a must-see for those seeking the epitome of luxury living.
Listing Provided By:
RE/MAX LAKESIDE
(951-318-8481)
Address
Open on Google Maps- Address 28965 North Shore Road, Lake Arrowhead, CA
- City Lake Arrowhead
- State/county California
- Zip/Postal Code 92352
- Area 287A - Arrowhead Woods
Details
Updated on May 16, 2024 at 4:21 pm- Property ID: RW24085891
- Price: $3,250,000
- Property Size: 3910 sqft
- Land Area: 15340 sqft
- Bedrooms: 4
- Bathrooms: 5
- Year Built: 1987
- Property Type: Single Family Home
- Property Status: For Sale
Additional details
- Garage Spaces: 2.00
- Full Bathrooms: 4
- One Quarter Bathrooms: 1
- Original Price: 3250000.00
- Cooling: Central Air
- Fireplace: 1
- Fireplace Features: Bath,Family Room,Living Room
- Heating: Central
- Interior Features: 2 Staircases,Balcony,Bar,Beamed Ceilings,Ceiling Fan(s),Living Room Balcony,Living Room Deck Attached,Open Floorplan,Quartz Counters
- Kitchen Appliances: Kitchen Island,Kitchen Open to Family Room,Pots & Pan Drawers,Quartz Counters,Remodeled Kitchen
- Exterior Features: Boat Slip,Dock Private
- Parking: Driveway,Driveway Level,Garage,Garage Faces Front,Garage - Single Door
- Property Style: Cottage,Craftsman
- Road: County Road
- Sewer: Public Sewer
- Spa Y/N: 1
- Stories: 2
- Utilities: Cable Connected,Electricity Connected,Natural Gas Connected,Sewer Connected,Water Connected
- View: Peek-A-Boo,Trees/Woods
- Water: Public

