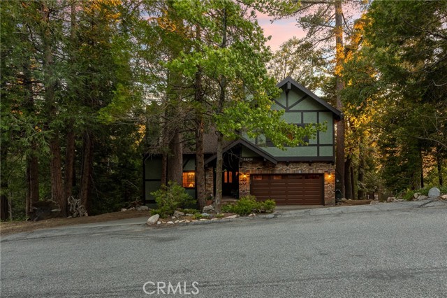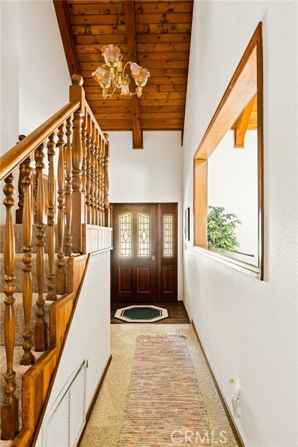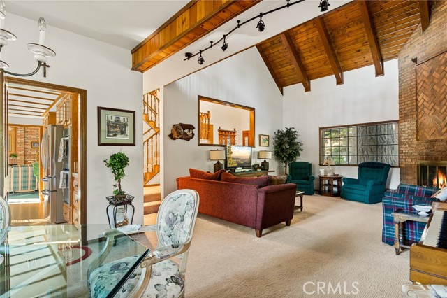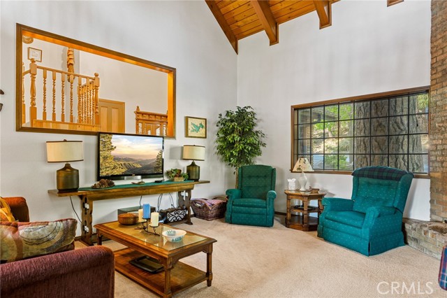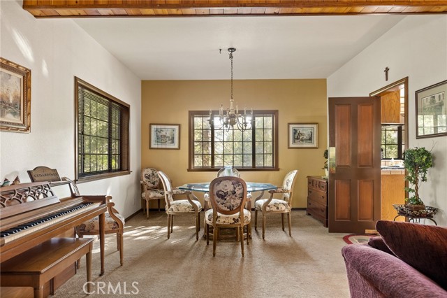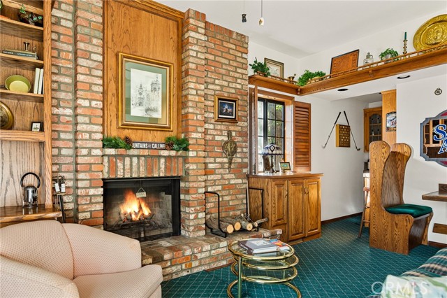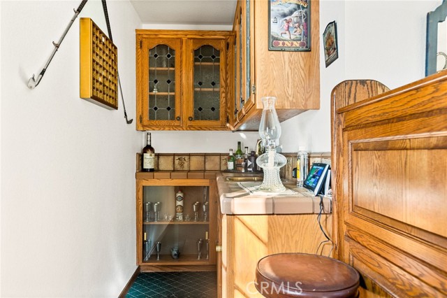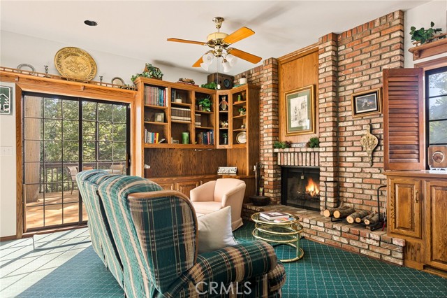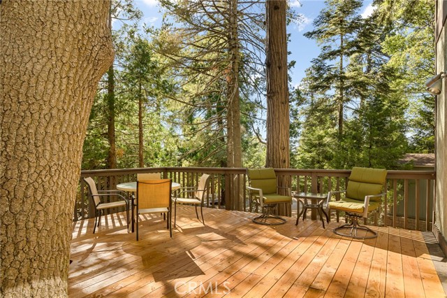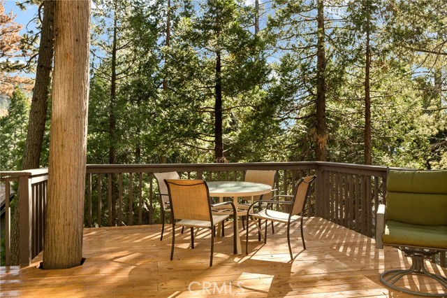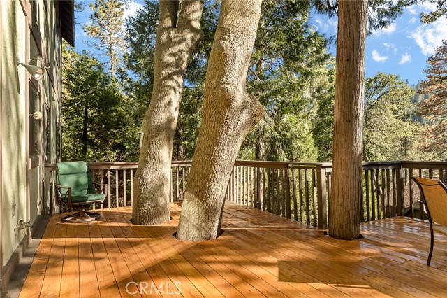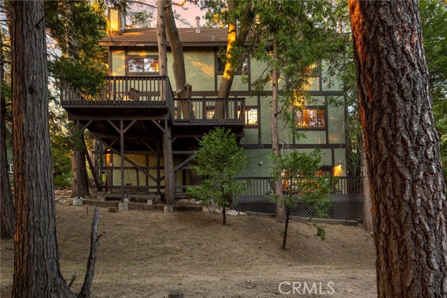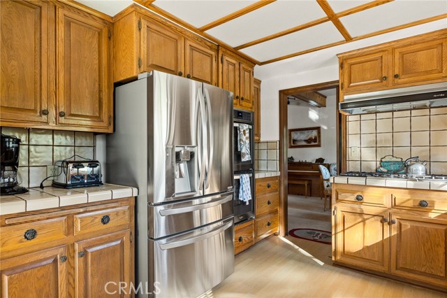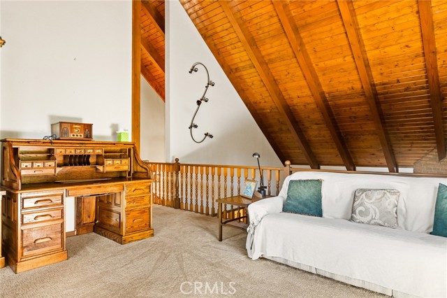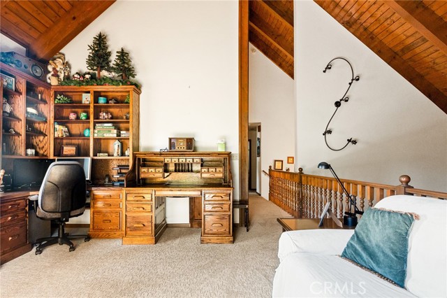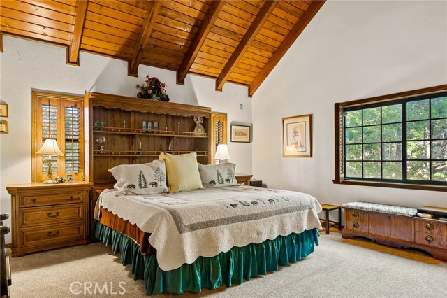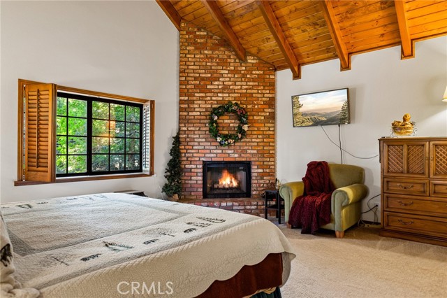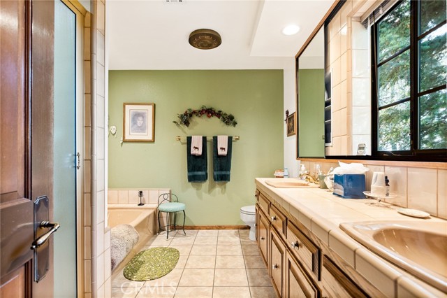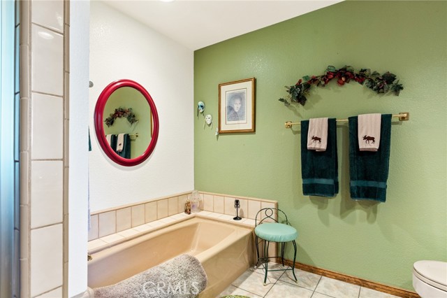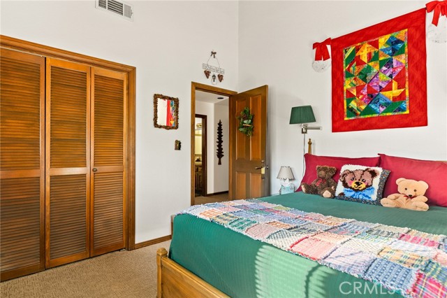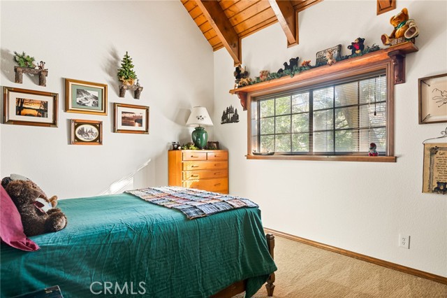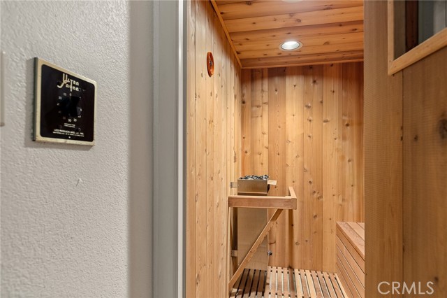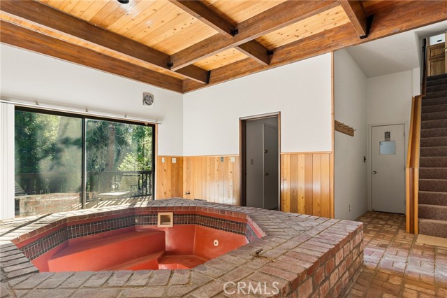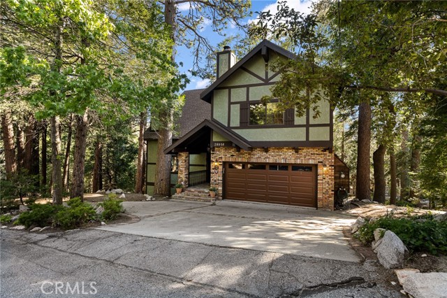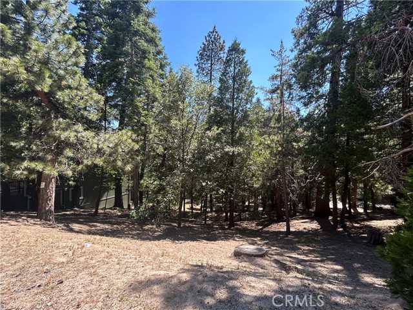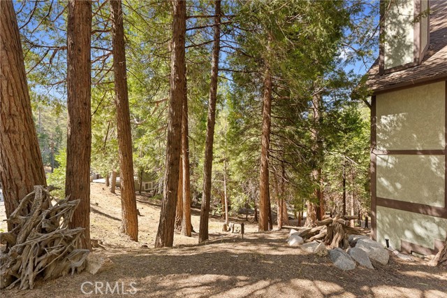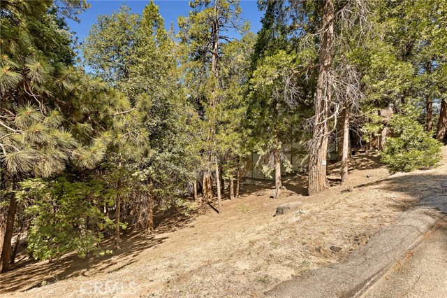Description
One of the best values on the market today! Immaculately maintained, quality-built home with the features everybody is looking for: level entry, two car attached garage, plowed and maintained street with lake rights and fully furnished! Living room features soaring 30’+ wood paneled ceilings, massive fireplace and attached dining area overlooking the trees. Pass through the spacious kitchen into the family room with an additional fireplace, wet bar, half bath and easy access to the newly rebuilt deck! Upstairs contains a spacious multi-use loft overlooking the living room, two auxiliary bedrooms with vaulted wood paneled ceilings in both as well as a full bath. The spacious master suite features its own fireplace, vaulted paneled ceilings and expansive bathroom. Downstairs contains brick ensconced spa room, beautiful and tall coffered wood ceilings, sauna, as well as a large buildup for more expansion opportunities! Additional parking is available from the access road below. For those seeking to ensure privacy for years to come, there is the opportunity to purchase the adjacent .22 acre parcel for only $50,000. A rare value in today’s market that is not to be missed in a sought-after and quiet Lake Arrowhead neighborhood that is only a few minutes to the lake and Cedar Glen Village!
Listing Provided By:
WHEELER STEFFEN SOTHEBY’S INTERNATIONAL REALTY
Address
Open on Google Maps- Address 28958 Potomac Drive, Lake Arrowhead, CA
- City Lake Arrowhead
- State/county California
- Zip/Postal Code 92352
- Area 287A - Arrowhead Woods
Details
Updated on May 20, 2024 at 4:17 am- Property ID: RW23114457
- Price: $775,000
- Property Size: 3158 sqft
- Land Area: 11133 sqft
- Bedrooms: 3
- Bathrooms: 3
- Year Built: 1982
- Property Type: Single Family Home
- Property Status: Sold
Additional details
- Garage Spaces: 2.00
- Full Bathrooms: 2
- Half Bathrooms: 1
- Original Price: 850000.00
- Cooling: None
- Fireplace: 1
- Fireplace Features: Family Room,Living Room,Primary Bedroom
- Heating: Central,Forced Air,Natural Gas
- Interior Features: Beamed Ceilings,Cathedral Ceiling(s),Furnished,High Ceilings,Living Room Deck Attached,Storage,Tile Counters,Two Story Ceilings,Vacuum Central,Wet Bar
- Kitchen Appliances: Kitchen Open to Family Room,Pots & Pan Drawers,Tile Counters
- Parking: Circular Driveway,Paved,Garage,Garage Faces Front
- Property Style: Custom Built
- Road: County Road
- Roof: Composition
- Sewer: Public Sewer
- Spa Y/N: 1
- Stories: 3
- Utilities: Cable Connected,Electricity Connected,Natural Gas Connected,Sewer Connected
- View: Mountain(s),Trees/Woods
- Water: Public

