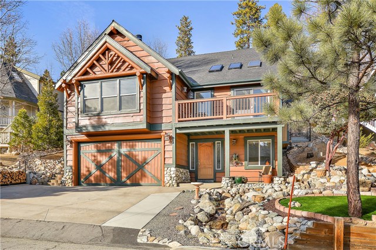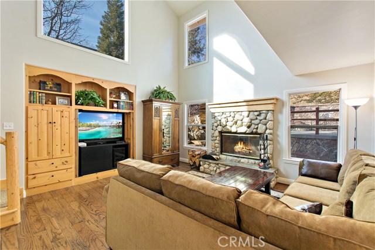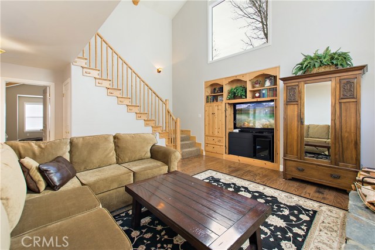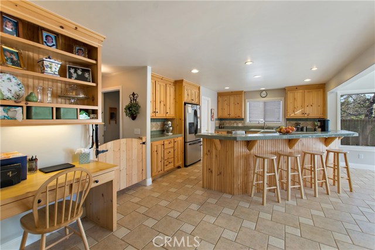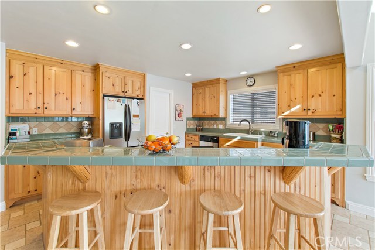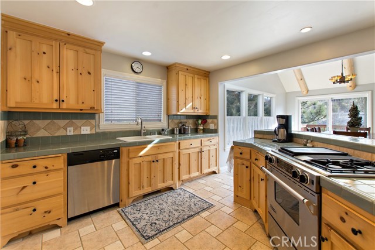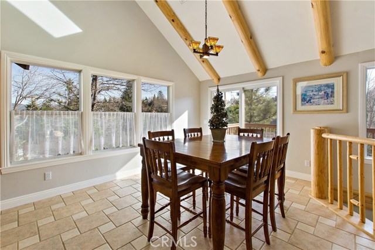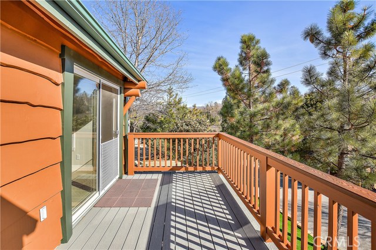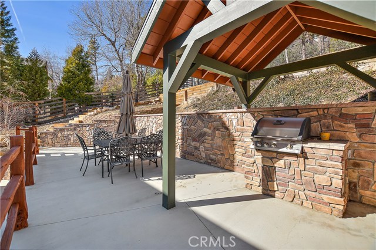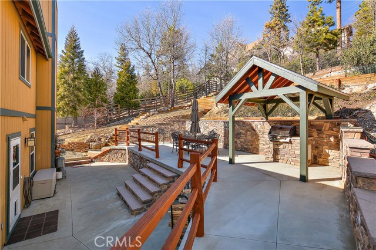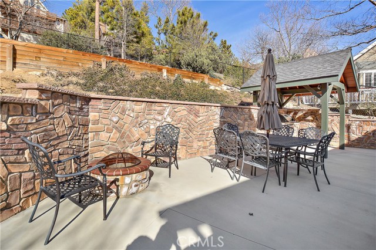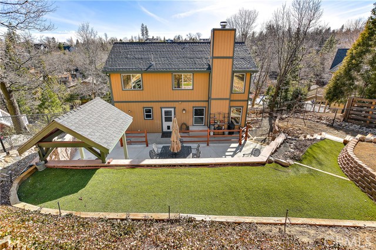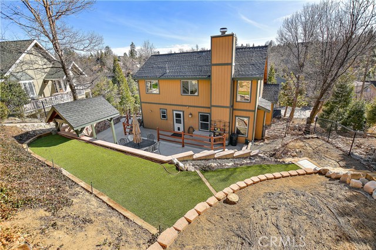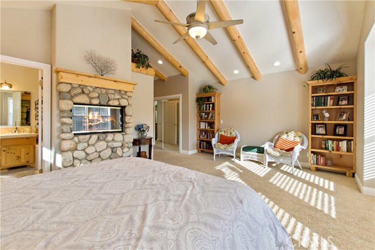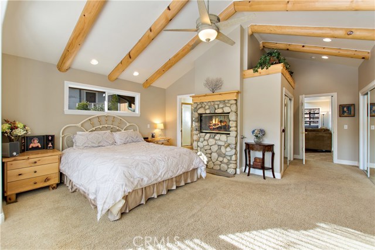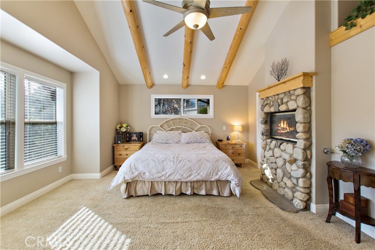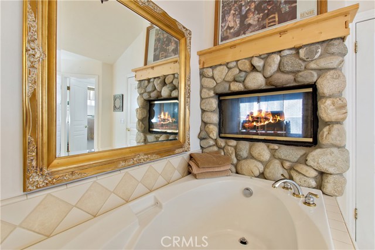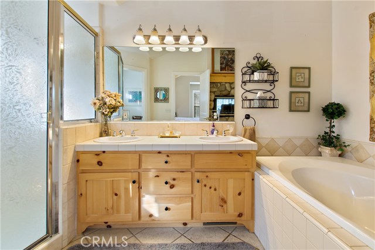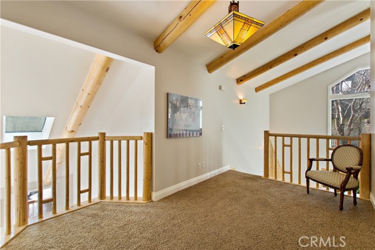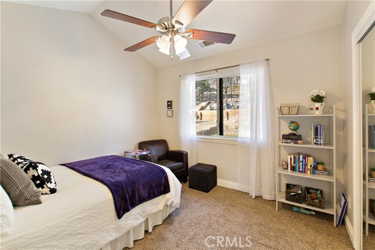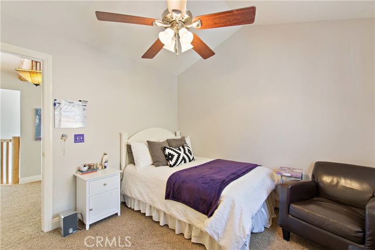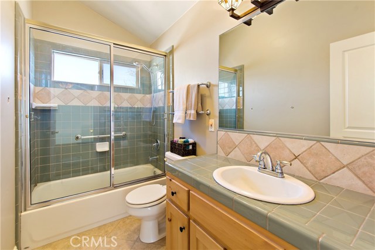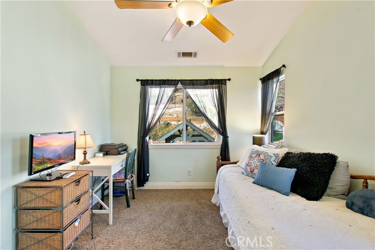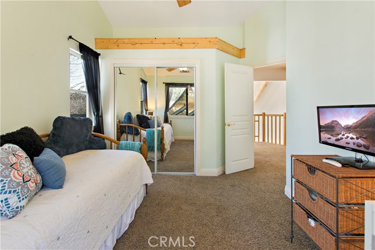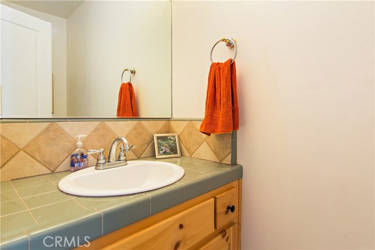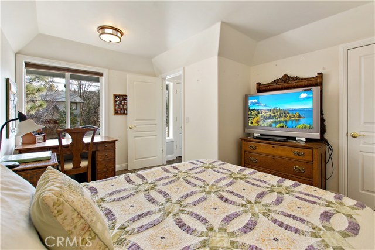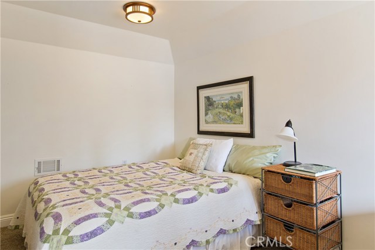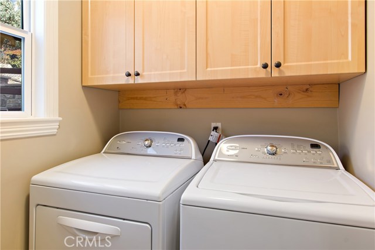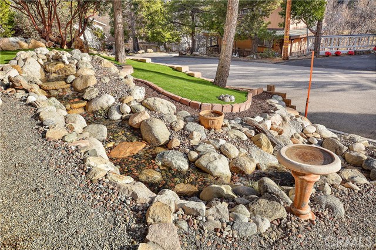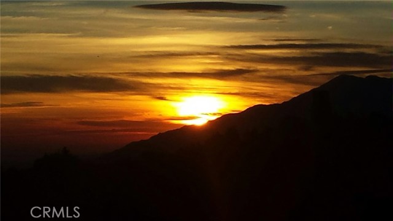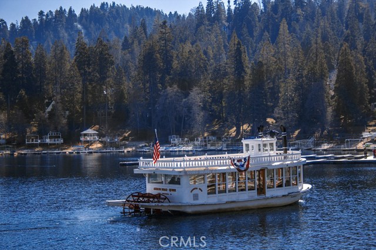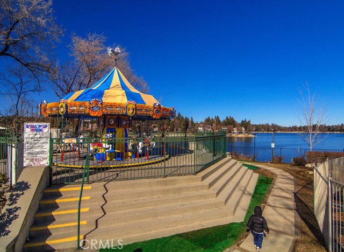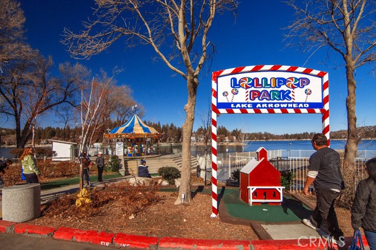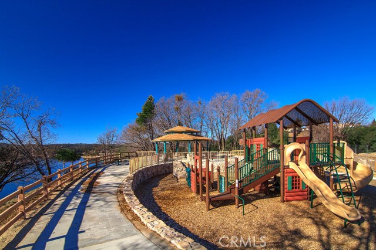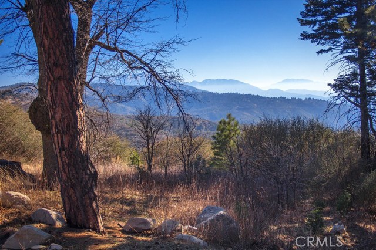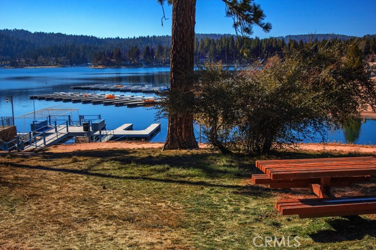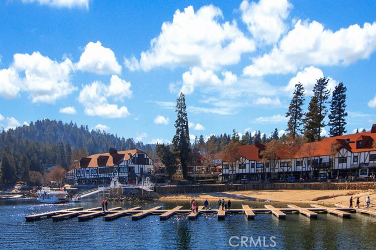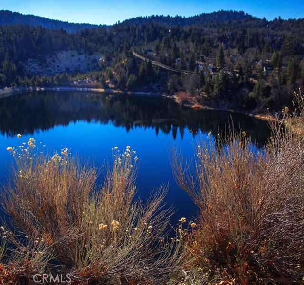Description
Lake Arrowhead Custom.. Mountain Elegance with split wood siding and log trim outside and inside! 4bedroom plus loft, too. Nice garage with work shop and storage area. All Landscaped with lovely water fall, awesome rear yard area that is fenced and features a built-in BBQ Pavillion and nice level area for the kids and pets to play. Open Floor plan with Great-Room design plus master-suite on main floor. Master-Suite is very spacious and features a fireplace, too. Warm Wood floors, Stone fireplace and knotty-pine cabinets with pull-outs! You’ll love all the windows for the views and plenty of sunshine. All of this on a plowed and maintained road, Cul-De-Sac and street-to-street lot if you needed more parking. 3/4 mile to Tavern Bay Beach and 1.5mile to National forest trail.. what a wonderful property!
Listing Provided By:
RE/MAX LAKESIDE
Address
Open on Google Maps- Address 28180 Grenoble Drive, Lake Arrowhead, CA
- City Lake Arrowhead
- State/county California
- Zip/Postal Code 92352
- Area 287A - Arrowhead Woods
Details
Updated on April 25, 2024 at 11:54 pm- Property ID: EV18055684
- Price: $485,000
- Property Size: 2140 sqft
- Land Area: 9640 sqft
- Bedrooms: 4
- Bathrooms: 3
- Year Built: 2004
- Property Type: Single Family Home
- Property Status: Sold
Additional details
- Garage Spaces: 2.00
- Full Bathrooms: 2
- Half Bathrooms: 1
- Original Price: 485000.00
- Cooling: None
- Fireplace: 1
- Fireplace Features: Living Room,Primary Retreat,Gas,Wood Burning,See Through,Two Way
- Heating: Central,Forced Air,Natural Gas
- Interior Features: Cathedral Ceiling(s),Ceiling Fan(s),High Ceilings,Living Room Deck Attached,Open Floorplan,Pantry,Recessed Lighting,Tile Counters,Two Story Ceilings
- Kitchen Appliances: Kitchen Island,Kitchen Open to Family Room,Pots & Pan Drawers,Tile Counters,Walk-In Pantry
- Parking: Direct Garage Access,Driveway,Concrete,Garage,Side by Side
- Road: City Street
- Roof: Composition
- Sewer: Public Sewer
- Stories: 2
- Utilities: Electricity Connected,Natural Gas Connected,Sewer Connected,Water Connected
- View: Trees/Woods
- Water: Public

