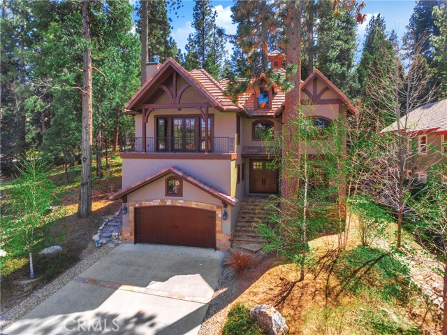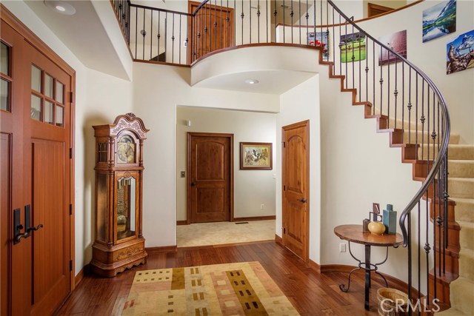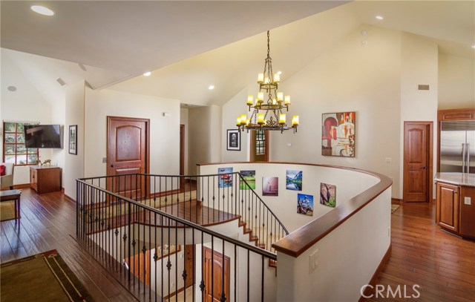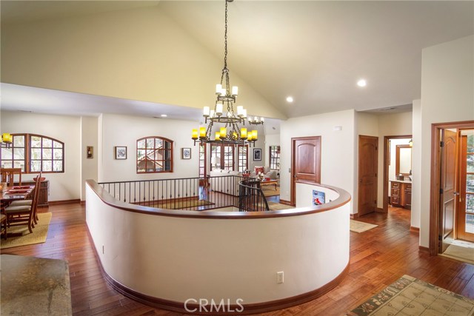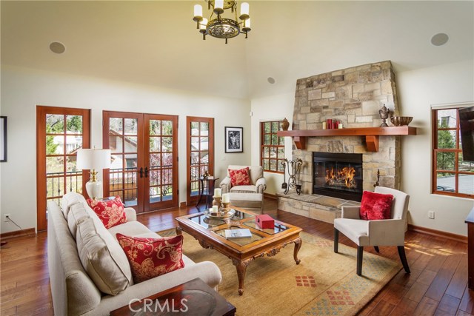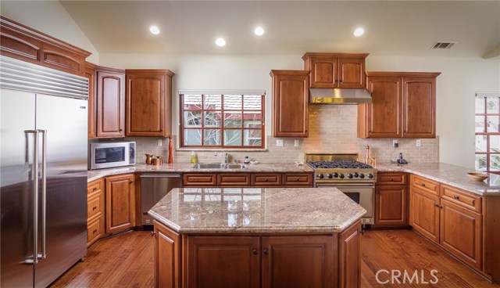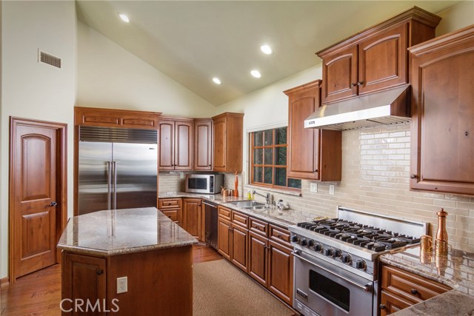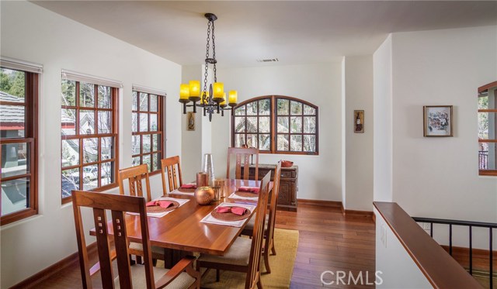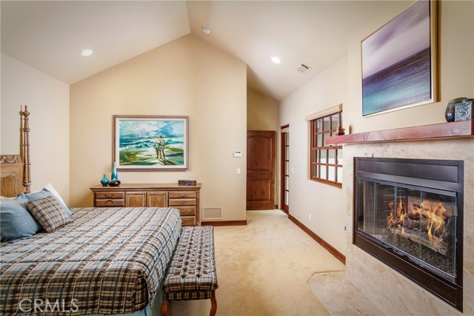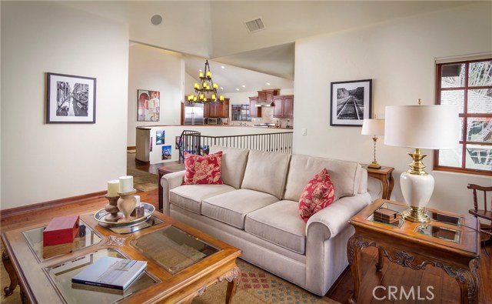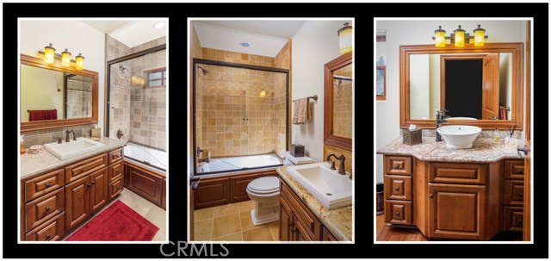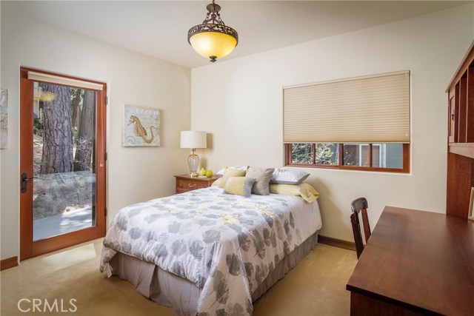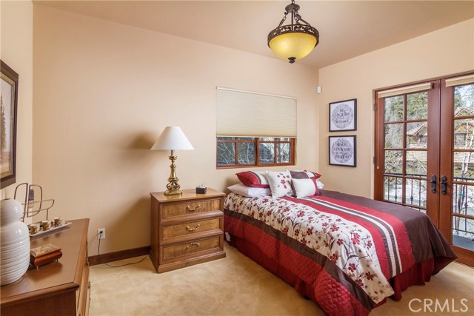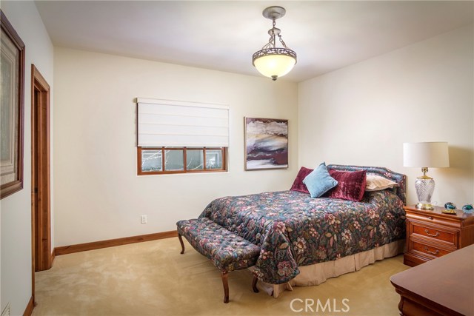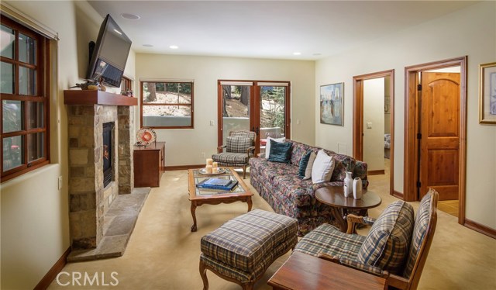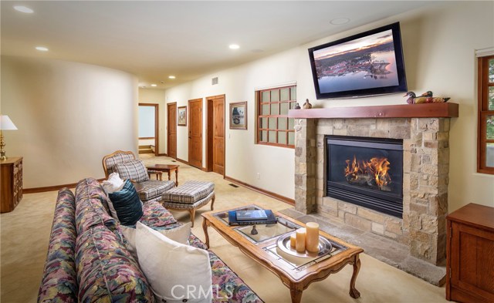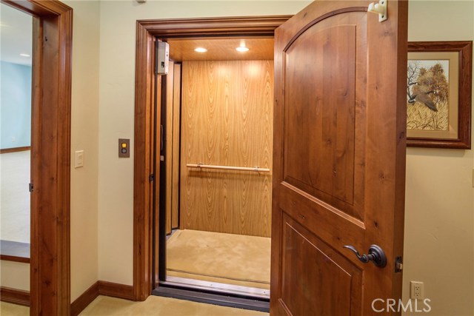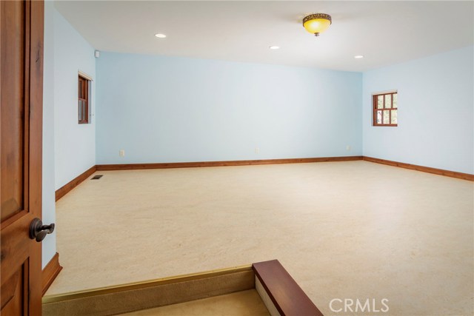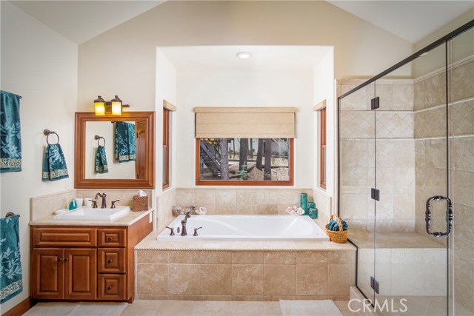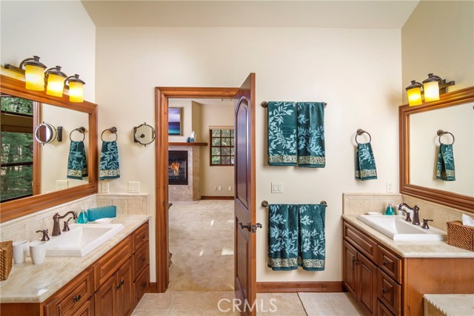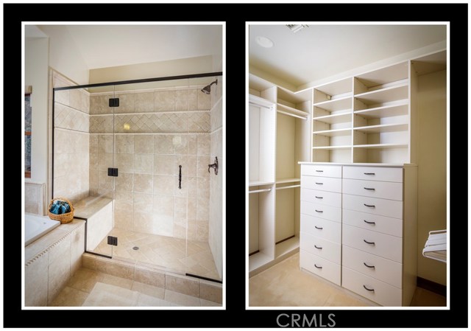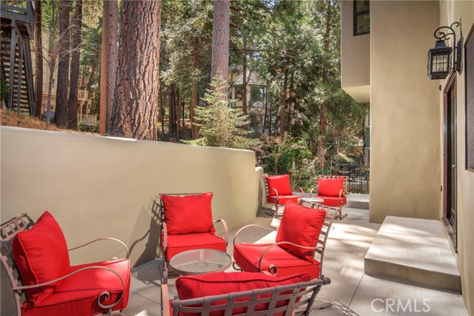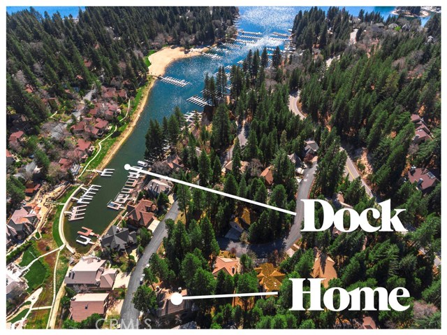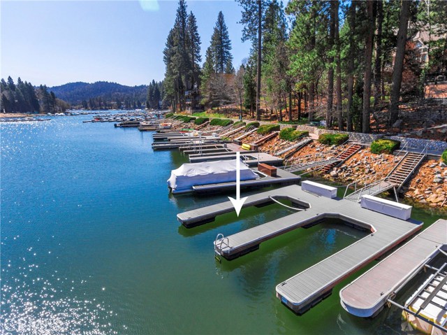27556 Meadow Bay Drive, Lake Arrowhead, CA 92352
Description
Amazing custom home completed in 2008 behind the gates in exclusive Meadow Shores. Immaculate, fully furnished including a 1/2 double Trex dock just steps away. Completely turnkey. Enter and go up the grand stairway to second floor living with tree views from every window, cathedral ceilings, hardwood floors, stone fireplace in living room, dining area, gourmet kitchen with Subzero and Viking Professional appliances, granite counters, and a master suite with marble fireplace and his/her vanities. The first floor has 9 foot ceilings, one bedroom suite plus two more guest bedrooms, full bath, family room with fireplace and a large bonus room which could be a gym, office, game room or fifth bedroom. Two car garage with built in storage, an elevator from garage to all floors, custom California Closets, two zone AC and security system, complete what is truly an exceptional package!
Listing Provided By:
HK Lane Real Estate
Address
Open on Google Maps- Address 27556 Meadow Bay Drive, Lake Arrowhead, CA
- City Lake Arrowhead
- State/county California
- Zip/Postal Code 92352
- Area 287A - Arrowhead Woods
Details
Updated on April 26, 2024 at 12:22 pm- Property ID: EV18084140
- Price: $995,000
- Property Size: 3046 sqft
- Land Area: 7535 sqft
- Bedrooms: 4
- Bathrooms: 4
- Year Built: 2006
- Property Type: Single Family Home
- Property Status: Sold
Additional details
- Garage Spaces: 2.00
- Full Bathrooms: 3
- Half Bathrooms: 1
- Original Price: 995000.00
- Cooling: Central Air,Gas
- Fireplace: 1
- Fireplace Features: Family Room,Living Room,Gas Starter,Wood Burning
- Heating: Central,Forced Air,Natural Gas
- Interior Features: Copper Plumbing Full,Elevator,Granite Counters,High Ceilings,Pantry,Storage
- Kitchen Appliances: Granite Counters,Kitchen Island,Kitchen Open to Family Room,Pots & Pan Drawers,Self-closing cabinet doors,Self-closing drawers,Walk-In Pantry
- Exterior Features: Barbecue Private,Boat Slip
- Parking: Concrete,Driveway Up Slope From Street,Garage,Garage Faces Front,Garage - Single Door,Garage Door Opener,See Remarks
- Property Style: Custom Built
- Road: Private Road
- Roof: Slate
- Sewer: Public Sewer
- Spa Y/N: 1
- Stories: 2
- Utilities: Cable Connected,Electricity Connected,Natural Gas Connected,Phone Available,See Remarks,Sewer Connected,Water Connected
- View: Mountain(s),Neighborhood,Trees/Woods
- Water: Public

