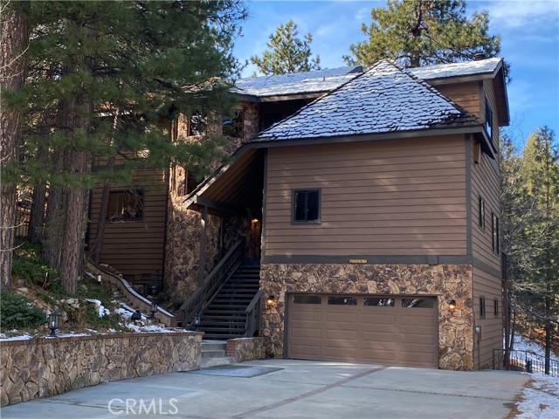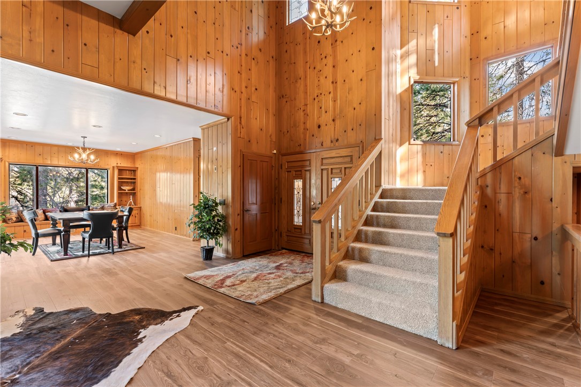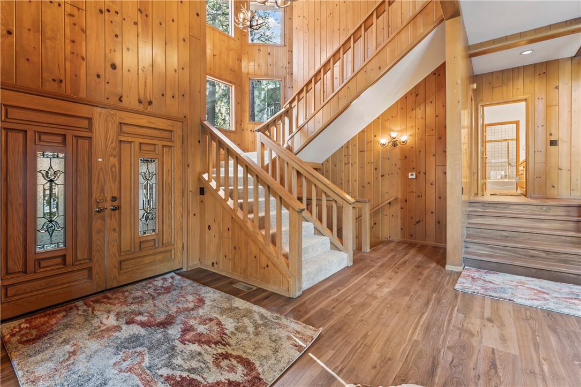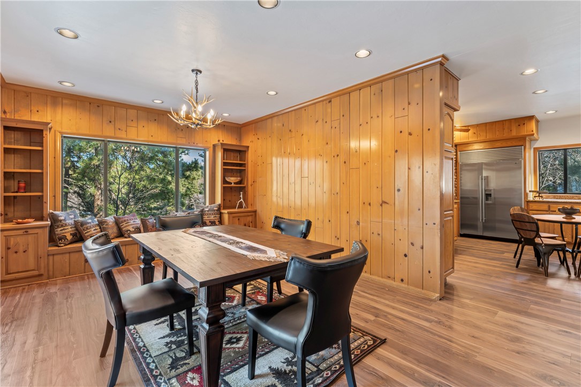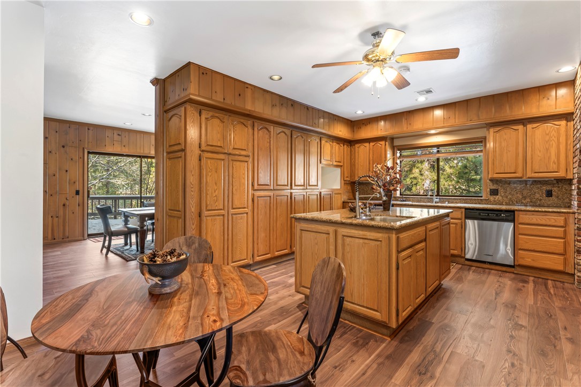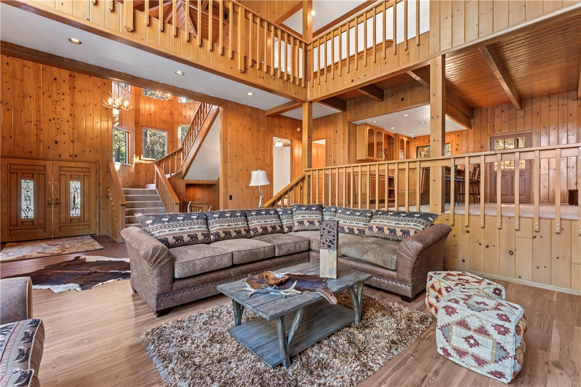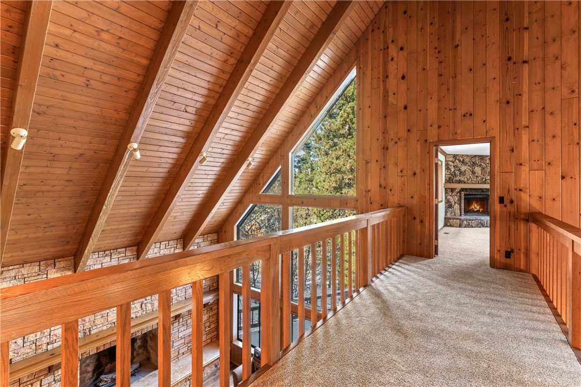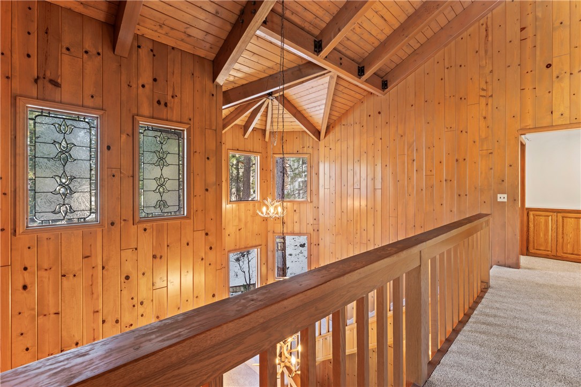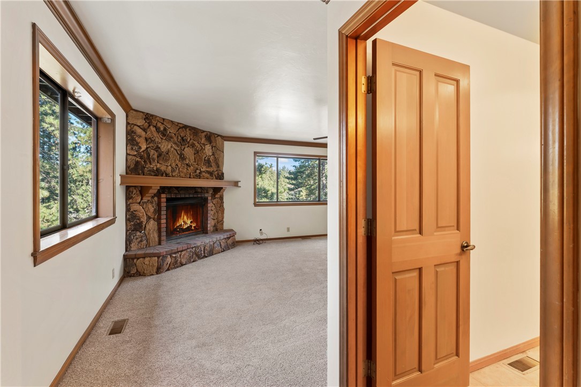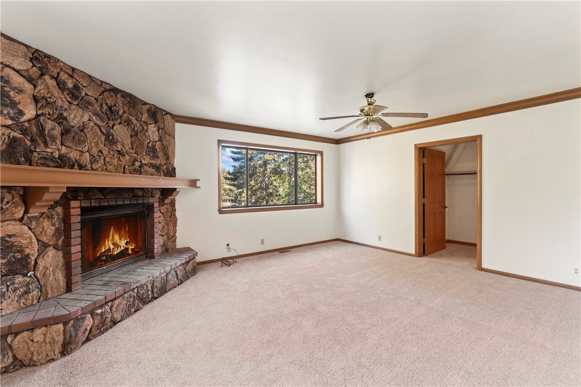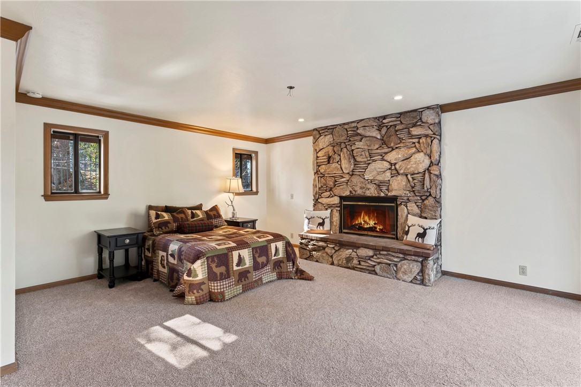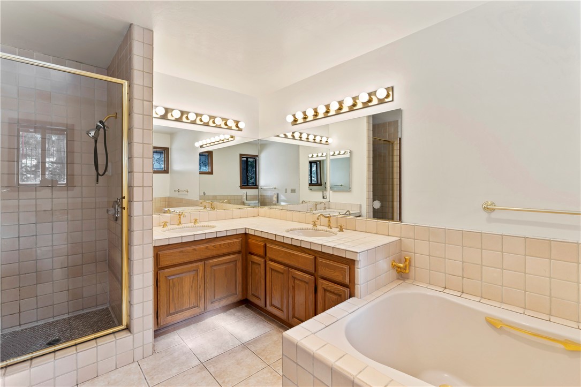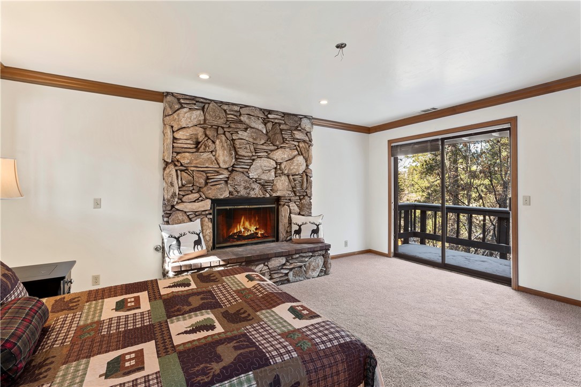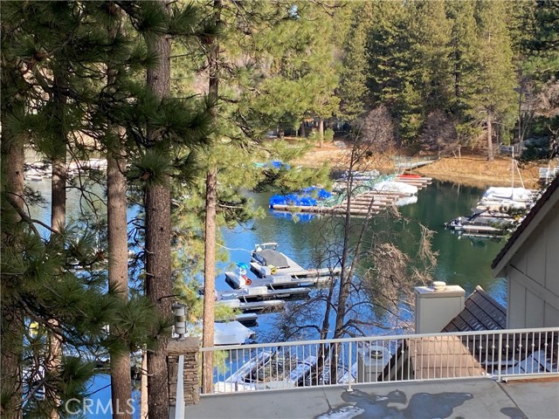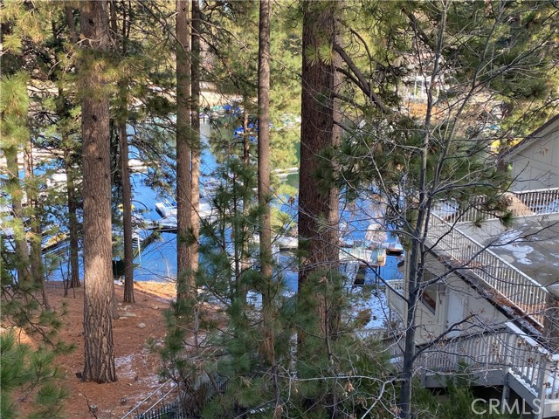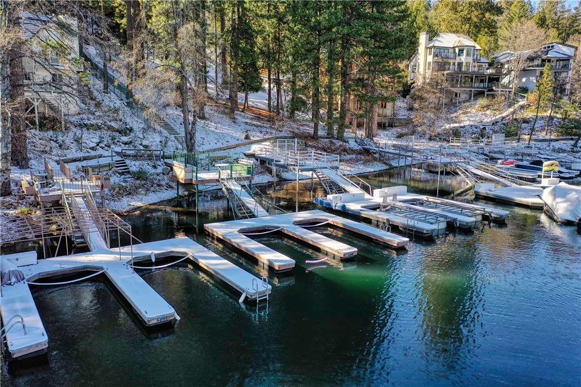27467 Bay Shore Drive, Lake Arrowhead, CA 92352
Description
Unbelievable Value – Grab it now! Practically Lakefront! Lakeside mountain lodge in prestigious gated Rainbow Point, located in Southern California’s premier private lake community. Practically lakefront with lake views and boat dock. This 4 bed/5 bath home has mountain warmth with T&G walls and high ceilings with beams. Chef’s kitchen with SS appliances including built-in Sub Zero side by side refrigerator/freezer, granite counters, center island with prep sink. There is a separate dining room that leads to the entertaining deck. Large living room with soaring ceilings and wall of glass with stone fireplace. Few steps up leads to family room with 2nd fireplace and wet bar and access to hot tub and back deck. This floor also has bedroom and full bath. Upper floor has 3 en-suites. The master offers 3rd fireplace, deck and bath with double sink and soaking tub. There is a 4th bedroom en-suite on this floor with 4th fireplace and more lake views. Lower level has full laundry and bonus room with full bath and sauna. This can possibly be 5th bedroom, office, or gym? Attached 2 car garage. Updated bath and lighting fixtures and new flooring. Lots of amenities for a full mountain lake living experience. Come start making new memories today!
Listing Provided By:
ARROWHEAD PREMIER PROPERTIES
(909-336-2800)
Address
Open on Google Maps- Address 27467 Bay Shore Drive, Lake Arrowhead, CA
- City Lake Arrowhead
- State/county California
- Zip/Postal Code 92352
- Area 287A - Arrowhead Woods
Details
Updated on May 17, 2024 at 4:44 pm- Property ID: EV23061291
- Price: $1,695,000
- Property Size: 4380 sqft
- Land Area: 8340 sqft
- Bedrooms: 4
- Bathrooms: 5
- Year Built: 1985
- Property Type: Single Family Home
- Property Status: Sold
Additional details
- Garage Spaces: 2.00
- Full Bathrooms: 4
- Three Quarter Bathrooms: 1
- Original Price: 2099900.00
- Cooling: None
- Fireplace: 1
- Fireplace Features: Family Room,Living Room,Primary Bedroom,See Remarks
- Heating: Central
- Interior Features: Ceiling Fan(s),Granite Counters,High Ceilings,Living Room Deck Attached,Open Floorplan,Recessed Lighting,Storage,Wet Bar
- Kitchen Appliances: Granite Counters,Kitchen Island
- Parking: Direct Garage Access,Driveway,Concrete,Garage Faces Front
- Sewer: Public Sewer
- Spa Y/N: 1
- Stories: 2
- Utilities: Cable Connected,Electricity Connected,Natural Gas Connected,Sewer Connected,Water Connected
- View: Water
- Water: Public

