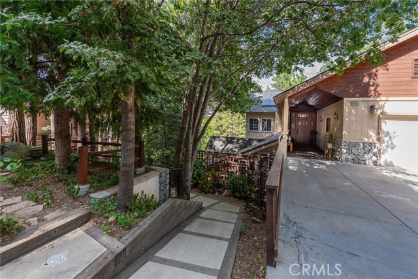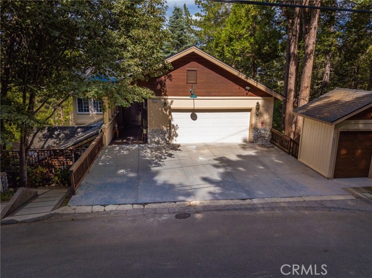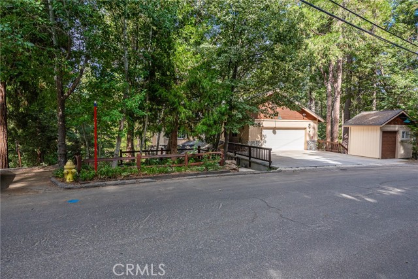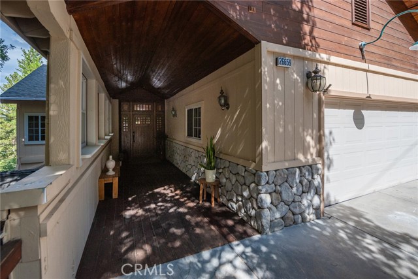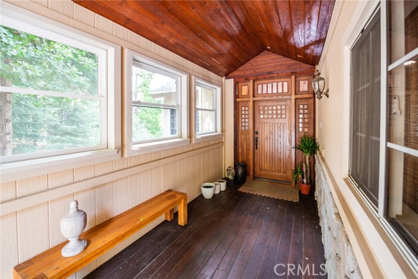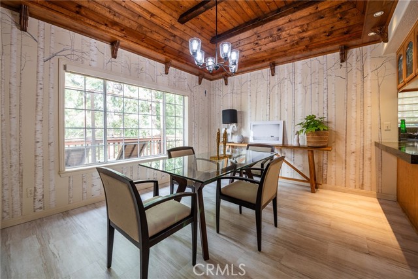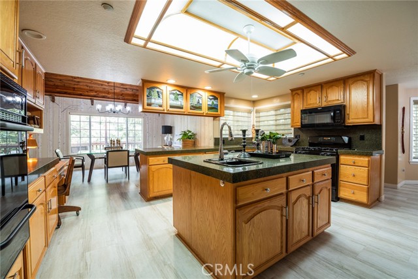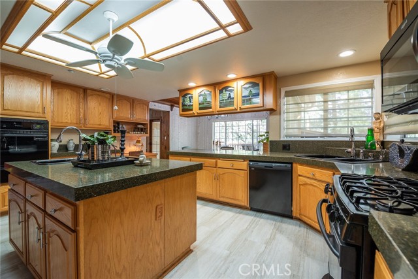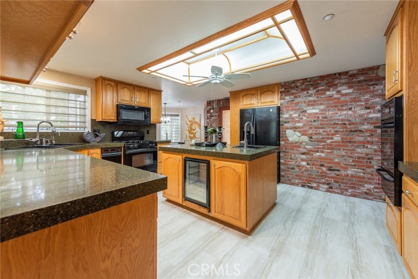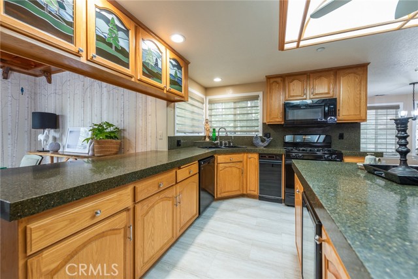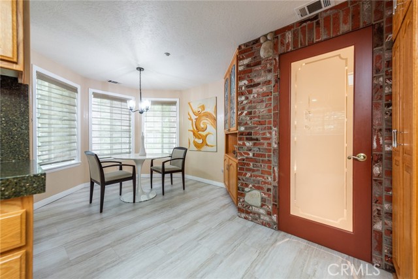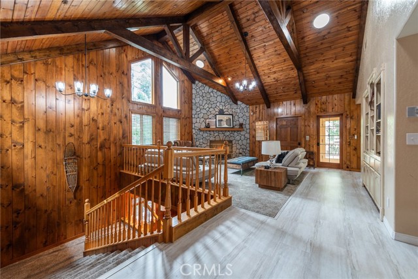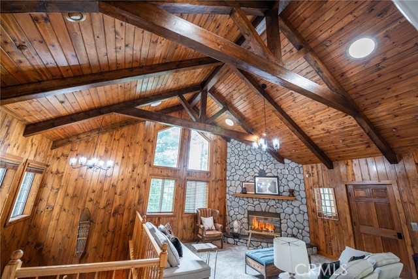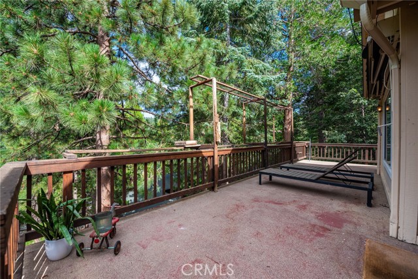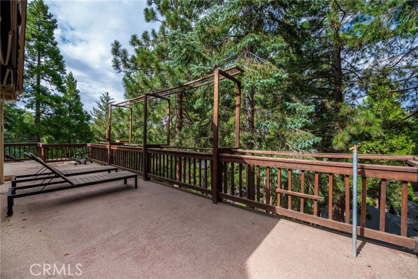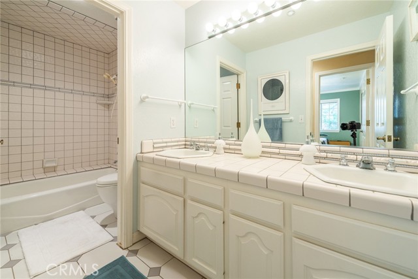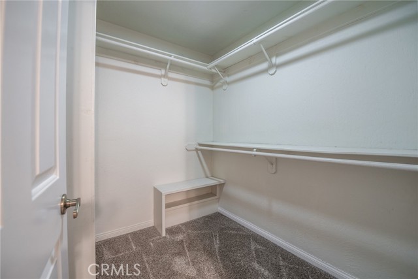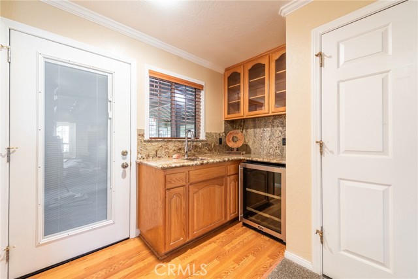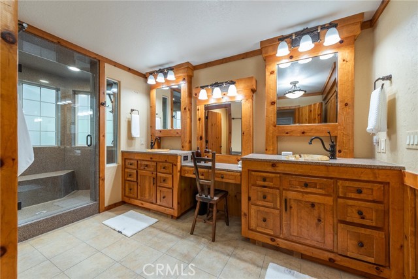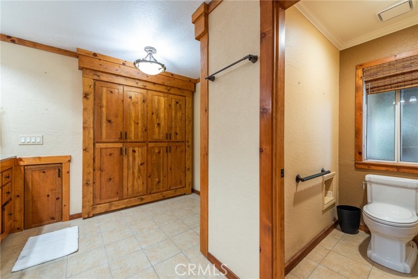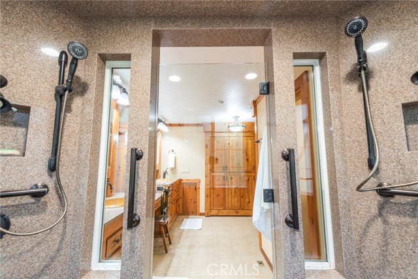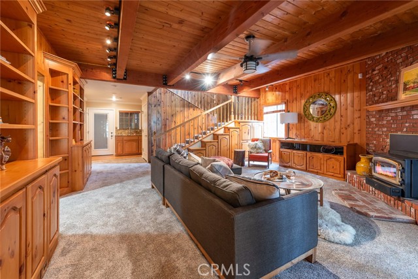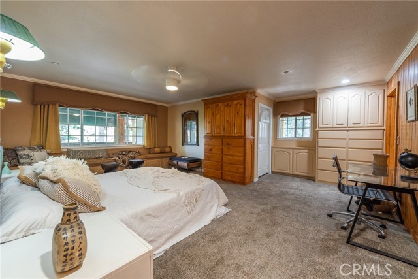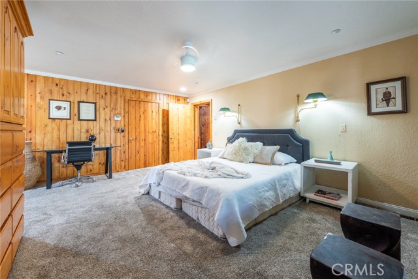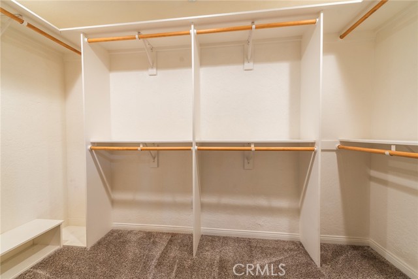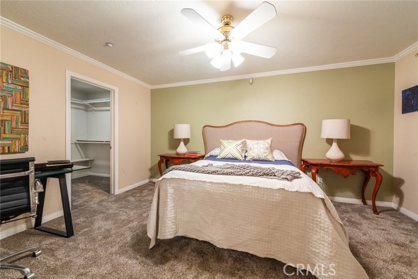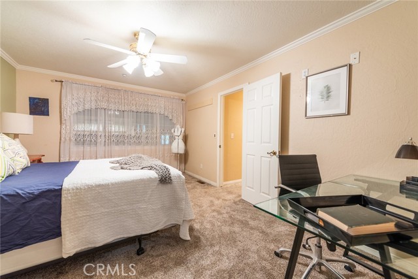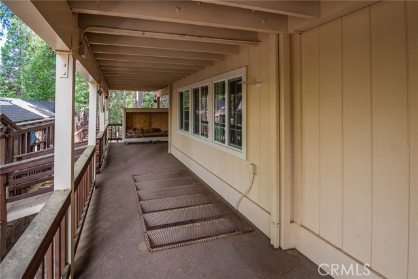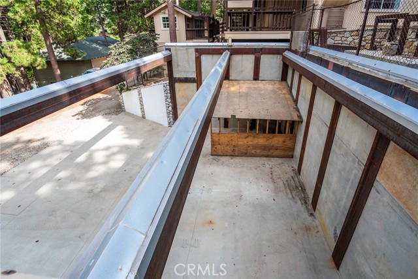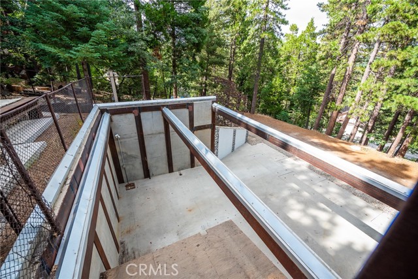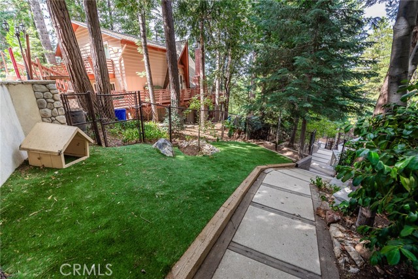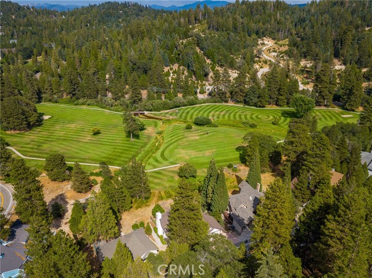26659 Thunderbird Drive, Lake Arrowhead, CA 92352
Description
This custom turnkey home, located near the Lake Arrowhead Country Club, is in a league of its own. This 3-story home offers a long, covered entry porch, oversized driveway, and attached garage and a detached golf cart garage. The kitchen offers lots of storage space and a center island with prep sink and wine cooler. Beautiful hand painted walls in the dining room, (take a close look). Easy access to all levels of the house with the elevator. 2-zones for heating and A/C (3 ton and 1.5 ton). Approx. 74 full paid off panel solar panels and whole house generator. Tons of storage throughout the house. Sundowner shade on the back deck. Wet bar in the family room, and large workout/spa room that would fit a hot tub. RV and toy parking off the lower access road. Large outbuilding (not included in listed square footage) with 2 sinks and a bathroom, that can be used as an art studio or workshop. Fully fenced yard with dog run on the north side. Two mudroom entrances of the decks. So much more, don’t miss out on this one-of-a-kind property.
Listing Provided By:
PROVIDENCE REALTY
Address
Open on Google Maps- Address 26659 Thunderbird Drive, Lake Arrowhead, CA
- City Lake Arrowhead
- State/county California
- Zip/Postal Code 92352
- Area 287A - Arrowhead Woods
Details
Updated on April 25, 2024 at 4:30 pm- Property ID: IV23144317
- Price: $799,000
- Property Size: 4605 sqft
- Land Area: 12993 sqft
- Bedrooms: 3
- Bathrooms: 4
- Year Built: 1992
- Property Type: Single Family Home
- Property Status: Sold
Additional details
- Garage Spaces: 2.00
- Full Bathrooms: 3
- Half Bathrooms: 1
- Original Price: 899000.00
- Cooling: Central Air,Dual
- Fireplace: 1
- Fireplace Features: Living Room,Primary Bedroom,Gas Starter,Wood Burning
- Heating: Central,Electric,Solar
- Interior Features: Bar,Beamed Ceilings,Brick Walls,Built-in Features,Cathedral Ceiling(s),Ceiling Fan(s),Elevator,High Ceilings,Intercom,Living Room Deck Attached,Open Floorplan,Pantry,Stone Counters,Track Lighting,Vacuum Central,Wet Bar
- Kitchen Appliances: Granite Counters,Kitchen Island,Pots & Pan Drawers,Stone Counters,Utility sink,Walk-In Pantry
- Exterior Features: Awning(s),Lighting,Rain Gutters
- Parking: Direct Garage Access,Driveway,Concrete,Paved,Driveway Level,Garage,Garage Faces Front,Other,Parking Space,RV Access/Parking
- Property Style: Custom Built
- Roof: Composition
- Sewer: Public Sewer
- Stories: 3
- Utilities: Cable Available,Electricity Connected,Natural Gas Connected,Phone Available,Sewer Connected,Water Connected
- View: Mountain(s),Neighborhood,Trees/Woods
- Water: Public

